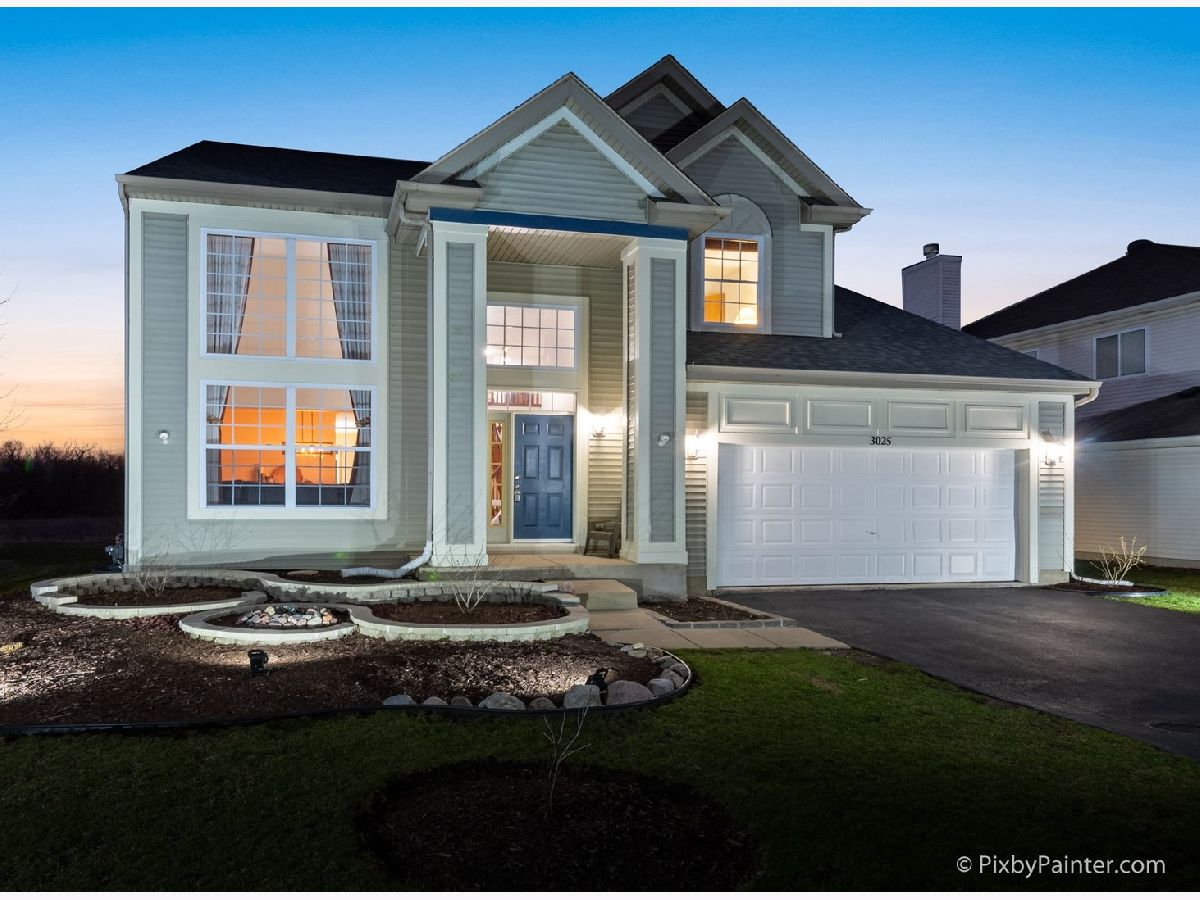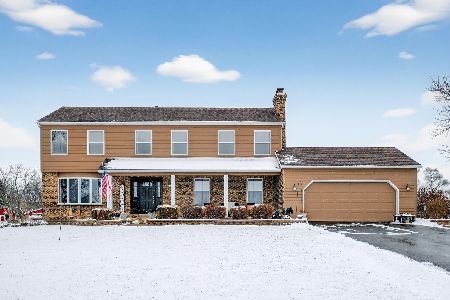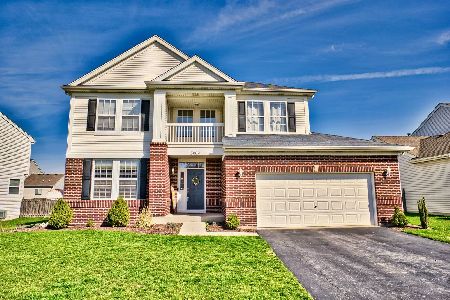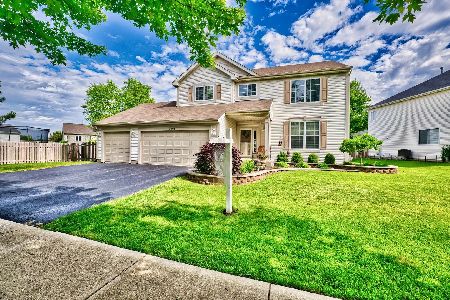3025 Case Court, Aurora, Illinois 60503
$325,000
|
Sold
|
|
| Status: | Closed |
| Sqft: | 2,804 |
| Cost/Sqft: | $121 |
| Beds: | 4 |
| Baths: | 3 |
| Year Built: | 2003 |
| Property Taxes: | $9,601 |
| Days On Market: | 2094 |
| Lot Size: | 0,22 |
Description
THIS IS YOU CHANCE TO MOVE INTO THIS DREAM HOME. Incredible value! Gracious floor plan! Meticulous home with a beautiful floor plan with beautiful Hardwood floors. Grand 2 story foyer invites you as you enter into this gorgeous home, large coat closet. Formal Dining room and full size living room. Newer gourmet kitchen with 42" cherry wood soft close cabinets, bullnose granite, and large pantry. Kitchen opens to Family Room with Fireplace/gas starter convertible to wood. On the second floor we find the Master suite with very large walk-in closet and luxury bath with double sinks. Updated half bath on main floor, next to office/5th bedroom. Spacious bedrooms. All newer windows on 2nd floor, Newly painted Home Including Garage. New Roof, Newer Water Heater. Home is crisp and feels like new construction. The Full Basement is waiting for your touch as a great complementary space to the Home. Walking distance from Schools and parks. Don't miss out! This one will sell quick. Very Motivated Buyers!! Bring your offers!!!
Property Specifics
| Single Family | |
| — | |
| — | |
| 2003 | |
| Full | |
| FIELDSTONE | |
| No | |
| 0.22 |
| Will | |
| Remington Crossing | |
| 269 / Annual | |
| None | |
| Lake Michigan | |
| Public Sewer | |
| 10700190 | |
| 0701053130680000 |
Nearby Schools
| NAME: | DISTRICT: | DISTANCE: | |
|---|---|---|---|
|
Grade School
Homestead Elementary School |
308 | — | |
|
Middle School
Bednarcik Junior High School |
308 | Not in DB | |
|
High School
Oswego High School |
308 | Not in DB | |
Property History
| DATE: | EVENT: | PRICE: | SOURCE: |
|---|---|---|---|
| 17 Aug, 2020 | Sold | $325,000 | MRED MLS |
| 14 Jul, 2020 | Under contract | $339,900 | MRED MLS |
| — | Last price change | $345,000 | MRED MLS |
| 28 Apr, 2020 | Listed for sale | $345,000 | MRED MLS |

Room Specifics
Total Bedrooms: 4
Bedrooms Above Ground: 4
Bedrooms Below Ground: 0
Dimensions: —
Floor Type: Carpet
Dimensions: —
Floor Type: Carpet
Dimensions: —
Floor Type: Carpet
Full Bathrooms: 3
Bathroom Amenities: Whirlpool,Separate Shower,Double Sink
Bathroom in Basement: 0
Rooms: Foyer,Den,Office
Basement Description: Unfinished
Other Specifics
| 2 | |
| — | |
| Asphalt | |
| — | |
| Cul-De-Sac,Fenced Yard,Pond(s),Water View | |
| 9480 | |
| Unfinished | |
| Full | |
| Vaulted/Cathedral Ceilings, Hardwood Floors, First Floor Laundry, Walk-In Closet(s) | |
| Range, Microwave, Dishwasher, Refrigerator, Disposal | |
| Not in DB | |
| Lake, Curbs, Street Lights | |
| — | |
| — | |
| Wood Burning, Gas Starter |
Tax History
| Year | Property Taxes |
|---|---|
| 2020 | $9,601 |
Contact Agent
Nearby Similar Homes
Nearby Sold Comparables
Contact Agent
Listing Provided By
Keller Williams Inspire - Geneva











