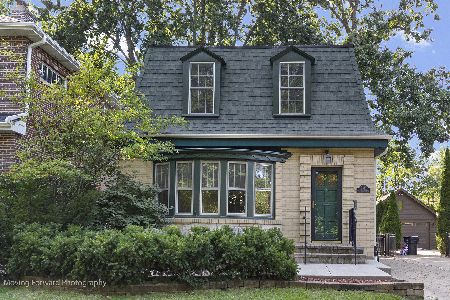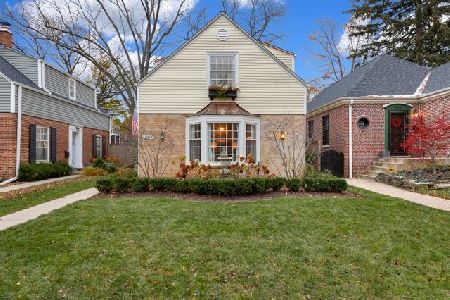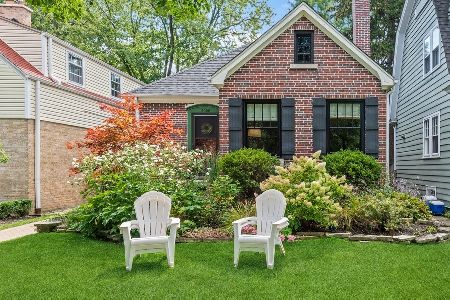3025 Park Place, Evanston, Illinois 60201
$507,000
|
Sold
|
|
| Status: | Closed |
| Sqft: | 1,745 |
| Cost/Sqft: | $303 |
| Beds: | 3 |
| Baths: | 3 |
| Year Built: | 1927 |
| Property Taxes: | $11,091 |
| Days On Market: | 2153 |
| Lot Size: | 0,11 |
Description
Enjoy the architectural charm of this saltbox blue New England Colonial from 1927 and nestled on one of Evanston's nicest streets. The Living Room has hardwood floors and a wood-burning fireplace with built-ins. Separate Dining Room is great for family get togethers. Eat-in Kitchen with newly painted cabinets. Family room off of the kitchen with large pantry and two storage closets. Full bath on the first floor. Three bedrooms on the second floor with newly refinished hardwood floors along with the second full bath. Finished, dry basement with a rec area, laundry and 1/2 bath. Newer wood windows. Well maintained property both inside and out! Fully fenced yard with a detached garage. Sought after neighborhood and great location just steps to school & shopping. Truly a hidden gem in a fantastic location with so much house for the money!
Property Specifics
| Single Family | |
| — | |
| Colonial | |
| 1927 | |
| Full | |
| COLONIAL | |
| No | |
| 0.11 |
| Cook | |
| — | |
| — / Not Applicable | |
| None | |
| Lake Michigan | |
| Public Sewer | |
| 10582435 | |
| 05334180260000 |
Nearby Schools
| NAME: | DISTRICT: | DISTANCE: | |
|---|---|---|---|
|
Grade School
Willard Elementary School |
65 | — | |
|
Middle School
Haven Middle School |
65 | Not in DB | |
|
High School
Evanston Twp High School |
202 | Not in DB | |
Property History
| DATE: | EVENT: | PRICE: | SOURCE: |
|---|---|---|---|
| 22 Jan, 2008 | Sold | $615,000 | MRED MLS |
| 8 Jan, 2008 | Under contract | $625,000 | MRED MLS |
| 8 Jan, 2008 | Listed for sale | $625,000 | MRED MLS |
| 2 Apr, 2020 | Sold | $507,000 | MRED MLS |
| 15 Feb, 2020 | Under contract | $529,000 | MRED MLS |
| 6 Jan, 2020 | Listed for sale | $529,000 | MRED MLS |
Room Specifics
Total Bedrooms: 3
Bedrooms Above Ground: 3
Bedrooms Below Ground: 0
Dimensions: —
Floor Type: Hardwood
Dimensions: —
Floor Type: Hardwood
Full Bathrooms: 3
Bathroom Amenities: —
Bathroom in Basement: 1
Rooms: Foyer,Mud Room,Storage,Recreation Room
Basement Description: Partially Finished
Other Specifics
| 2 | |
| — | |
| — | |
| — | |
| — | |
| 35X142 | |
| Pull Down Stair | |
| None | |
| — | |
| Range, Dishwasher, Refrigerator, Washer, Dryer, Disposal | |
| Not in DB | |
| Curbs, Sidewalks, Street Lights, Street Paved | |
| — | |
| — | |
| — |
Tax History
| Year | Property Taxes |
|---|---|
| 2008 | $7,015 |
| 2020 | $11,091 |
Contact Agent
Nearby Similar Homes
Nearby Sold Comparables
Contact Agent
Listing Provided By
Baird & Warner











