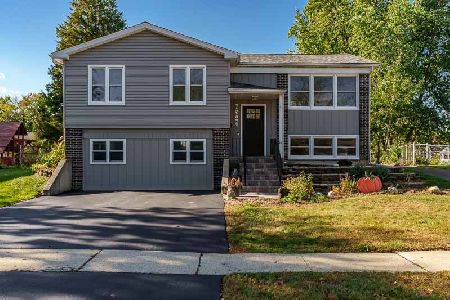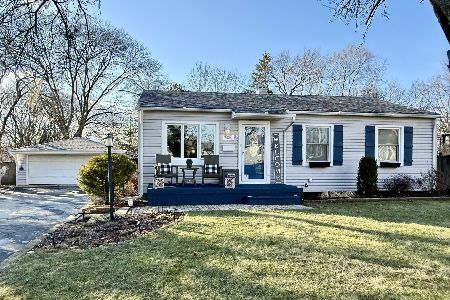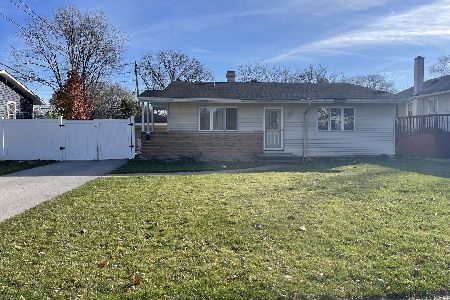3026 Edgewood Parkway, Woodridge, Illinois 60517
$295,000
|
Sold
|
|
| Status: | Closed |
| Sqft: | 1,855 |
| Cost/Sqft: | $159 |
| Beds: | 4 |
| Baths: | 2 |
| Year Built: | 1968 |
| Property Taxes: | $6,329 |
| Days On Market: | 1986 |
| Lot Size: | 0,21 |
Description
Welcome Home to this Move-In Ready, Freshly Painted Home in an Excellent Location! Fenced in Backyard, and Ample Space w/ Open Concept for Entertaining Inside & Out! Spacious Master has It's Own Sitting Area, Double Closets w/ Professional Organizers & Access to the Back Deck. Downstairs Has a Tastefully Finished Family Room and 2 Extra Bedrooms along with a Full Bath. All Appliances Stay! New Roof & 2 Car Garage was Added in 2013, New Windows in 2014 & Siding Replaced in 2011. Walk to Elementary! 5 minute drive to I-355 and 15 minute drive to either Lisle or Downers Grove train. Book Your Appt. Today!
Property Specifics
| Single Family | |
| — | |
| — | |
| 1968 | |
| Full | |
| — | |
| No | |
| 0.21 |
| Du Page | |
| Forest Edge | |
| 0 / Not Applicable | |
| None | |
| Lake Michigan | |
| Public Sewer | |
| 10820418 | |
| 0835203017 |
Nearby Schools
| NAME: | DISTRICT: | DISTANCE: | |
|---|---|---|---|
|
Grade School
John L Sipley Elementary School |
68 | — | |
|
Middle School
Thomas Jefferson Junior High Sch |
68 | Not in DB | |
|
High School
South High School |
99 | Not in DB | |
Property History
| DATE: | EVENT: | PRICE: | SOURCE: |
|---|---|---|---|
| 17 Jul, 2009 | Sold | $195,000 | MRED MLS |
| 15 Jun, 2009 | Under contract | $200,000 | MRED MLS |
| — | Last price change | $219,900 | MRED MLS |
| 22 Jul, 2008 | Listed for sale | $230,000 | MRED MLS |
| 29 Jun, 2016 | Sold | $262,500 | MRED MLS |
| 16 May, 2016 | Under contract | $265,000 | MRED MLS |
| 13 May, 2016 | Listed for sale | $265,000 | MRED MLS |
| 21 Aug, 2020 | Sold | $295,000 | MRED MLS |
| 17 Aug, 2020 | Under contract | $295,000 | MRED MLS |
| 17 Aug, 2020 | Listed for sale | $295,000 | MRED MLS |





























Room Specifics
Total Bedrooms: 4
Bedrooms Above Ground: 4
Bedrooms Below Ground: 0
Dimensions: —
Floor Type: Carpet
Dimensions: —
Floor Type: Carpet
Dimensions: —
Floor Type: Wood Laminate
Full Bathrooms: 2
Bathroom Amenities: —
Bathroom in Basement: 1
Rooms: No additional rooms
Basement Description: Finished,Exterior Access
Other Specifics
| 2 | |
| Concrete Perimeter | |
| Asphalt | |
| Deck | |
| Fenced Yard,Irregular Lot | |
| 67 X 106 X 77 X 125 | |
| — | |
| None | |
| Wood Laminate Floors | |
| Range, Microwave, Dishwasher, Refrigerator, Washer, Dryer | |
| Not in DB | |
| Curbs, Street Lights, Street Paved | |
| — | |
| — | |
| — |
Tax History
| Year | Property Taxes |
|---|---|
| 2009 | $5,074 |
| 2016 | $5,773 |
| 2020 | $6,329 |
Contact Agent
Nearby Similar Homes
Nearby Sold Comparables
Contact Agent
Listing Provided By
Village Realty, Inc.










