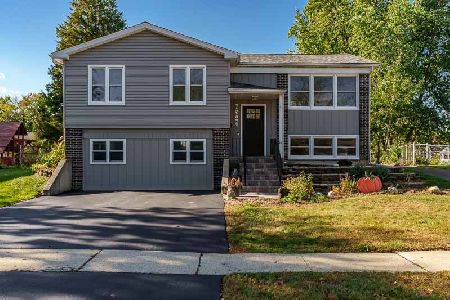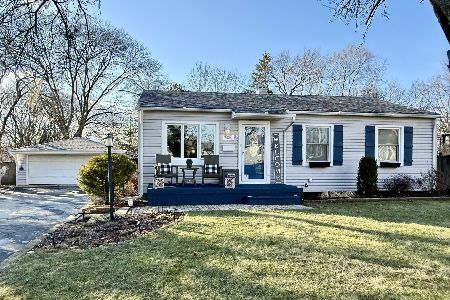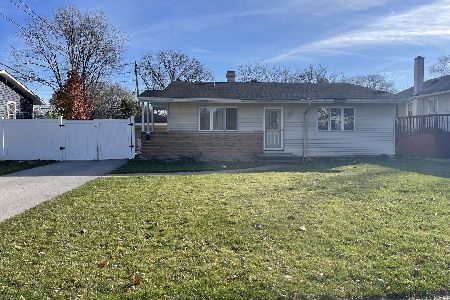3018 Edgewood Parkway, Woodridge, Illinois 60517
$300,000
|
Sold
|
|
| Status: | Closed |
| Sqft: | 2,036 |
| Cost/Sqft: | $147 |
| Beds: | 4 |
| Baths: | 2 |
| Year Built: | 1965 |
| Property Taxes: | $6,157 |
| Days On Market: | 1929 |
| Lot Size: | 0,44 |
Description
WOW! Completely remodeled home. Sellers did not leave a single detail out when turning this home into a family's dream. Enter the home to a beautiful foyer entry, walk upstairs to a cozy feeling with new base molding throughout, new doors and knobs to keep up with todays appeal, new paint, commercial grade vinyl laminate floors in entire home. This kitchen is gorgeous with newer white cabinets, newer faucet and stainless steel appliances. Upstairs bathroom was remodeled in 2020. Walk downstairs to a generous sized recreation area and toy room, full bathroom with heated floors, huge Master Bedroom with a walk in closet, barn door and storage under stairs. The list goes on! Exterior has been completely remodeled with a new roof, siding, gutters, and downspouts in 2017, WIFI garage door opener in 2017, exterior lights and beautiful curb appeal. This home is right near Sipley Elementary and 3 parks! Minutes from i55 and 355. Fenced in .5 acres of land! Hurry! This home will not last!
Property Specifics
| Single Family | |
| — | |
| — | |
| 1965 | |
| — | |
| — | |
| No | |
| 0.44 |
| — | |
| — | |
| 0 / Not Applicable | |
| — | |
| — | |
| — | |
| 10903640 | |
| 0835203019 |
Property History
| DATE: | EVENT: | PRICE: | SOURCE: |
|---|---|---|---|
| 21 Dec, 2012 | Sold | $150,000 | MRED MLS |
| 2 Nov, 2012 | Under contract | $150,000 | MRED MLS |
| 23 Oct, 2012 | Listed for sale | $150,000 | MRED MLS |
| 22 Aug, 2016 | Sold | $232,000 | MRED MLS |
| 15 Jul, 2016 | Under contract | $245,000 | MRED MLS |
| — | Last price change | $250,000 | MRED MLS |
| 5 Apr, 2016 | Listed for sale | $250,000 | MRED MLS |
| 30 Nov, 2020 | Sold | $300,000 | MRED MLS |
| 14 Oct, 2020 | Under contract | $299,999 | MRED MLS |
| 13 Oct, 2020 | Listed for sale | $299,999 | MRED MLS |

























Room Specifics
Total Bedrooms: 4
Bedrooms Above Ground: 4
Bedrooms Below Ground: 0
Dimensions: —
Floor Type: —
Dimensions: —
Floor Type: —
Dimensions: —
Floor Type: —
Full Bathrooms: 2
Bathroom Amenities: —
Bathroom in Basement: 1
Rooms: —
Basement Description: —
Other Specifics
| 1 | |
| — | |
| — | |
| — | |
| — | |
| 70X194X50X43X222 | |
| — | |
| — | |
| — | |
| — | |
| Not in DB | |
| — | |
| — | |
| — | |
| — |
Tax History
| Year | Property Taxes |
|---|---|
| 2012 | $5,701 |
| 2016 | $5,951 |
| 2020 | $6,157 |
Contact Agent
Nearby Similar Homes
Nearby Sold Comparables
Contact Agent
Listing Provided By
Compass











