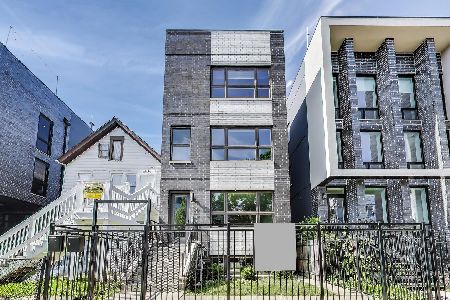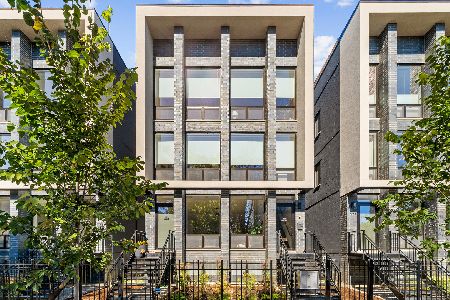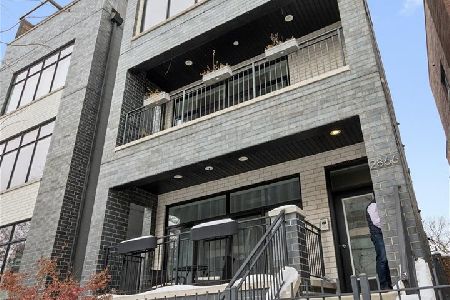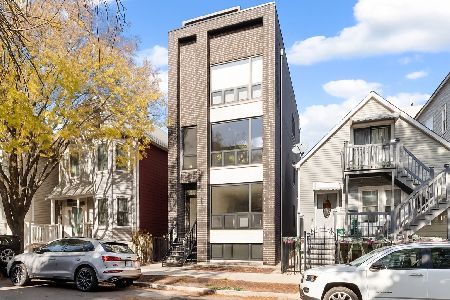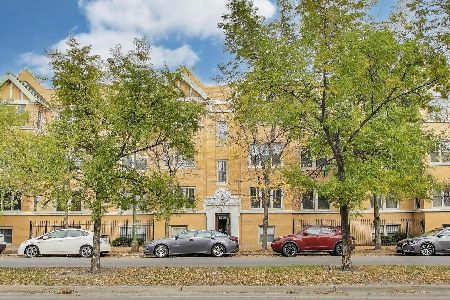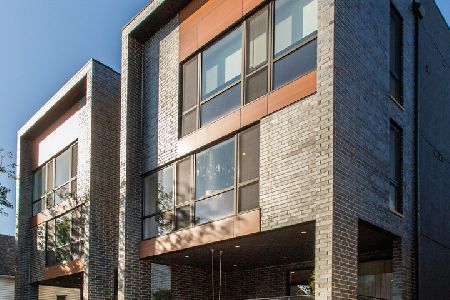3026 Lyndale Street, Logan Square, Chicago, Illinois 60647
$599,000
|
Sold
|
|
| Status: | Closed |
| Sqft: | 0 |
| Cost/Sqft: | — |
| Beds: | 3 |
| Baths: | 3 |
| Year Built: | 2020 |
| Property Taxes: | $0 |
| Days On Market: | 1985 |
| Lot Size: | 0,00 |
Description
3026 W Lyndale is a new construction development offering, featuring two stunning duplex homes, each with 3-beds and 2.5 baths. This 1st floor duplex-down features a bright living room on the main level that opens into the kitchen complete with tall white shaker cabinets, Bosch appliances and quartz countertops. The master bedroom and luxurious ensuite bath are set apart from the open living space for added privacy. The lower level, with tall ceilings and windows features an additional family room with wet bar, two guest bedrooms and tons of storage. The unit also includes a large roof deck (garage) and one-car parking. Located in popular Logan Square, the location provides quick access to public transportation, excellent dining and nightlife options and some of the best parks and wide boulevards that Chicago has to offer. Immediate delivery. Click on 3D Tour for a walk around view of this amazing unit.
Property Specifics
| Condos/Townhomes | |
| 3 | |
| — | |
| 2020 | |
| Full,Walkout | |
| — | |
| No | |
| — |
| Cook | |
| — | |
| 197 / Monthly | |
| Water,Insurance,Exterior Maintenance | |
| Public | |
| Public Sewer | |
| 10773334 | |
| 13361060750000 |
Nearby Schools
| NAME: | DISTRICT: | DISTANCE: | |
|---|---|---|---|
|
Grade School
Darwin Elementary School |
299 | — | |
|
High School
Clemente Community Academy Senio |
299 | Not in DB | |
Property History
| DATE: | EVENT: | PRICE: | SOURCE: |
|---|---|---|---|
| 27 Aug, 2020 | Sold | $599,000 | MRED MLS |
| 18 Jul, 2020 | Under contract | $599,000 | MRED MLS |
| 7 Jul, 2020 | Listed for sale | $599,000 | MRED MLS |
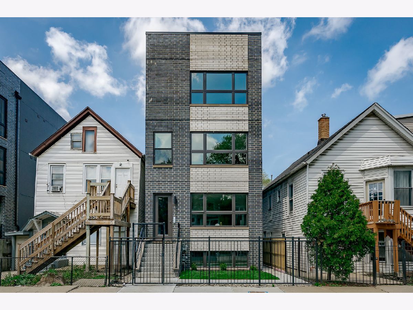
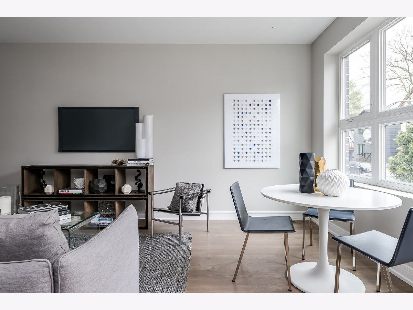
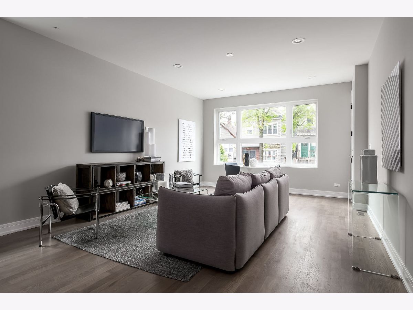
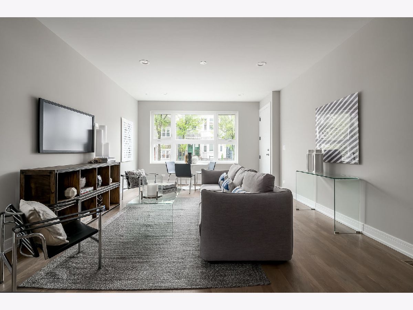
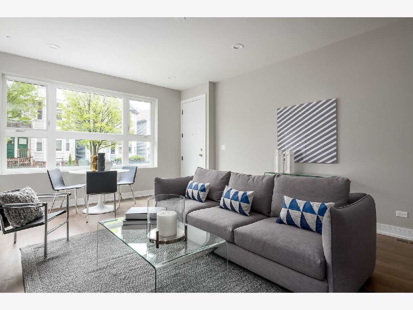
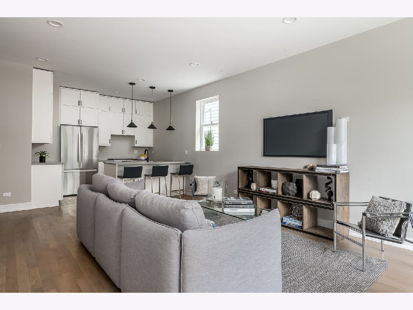
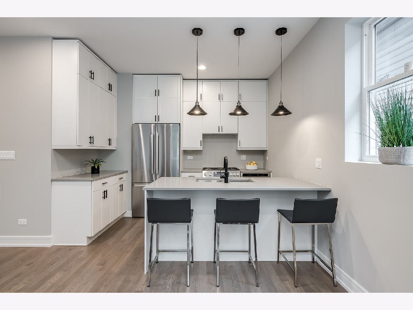
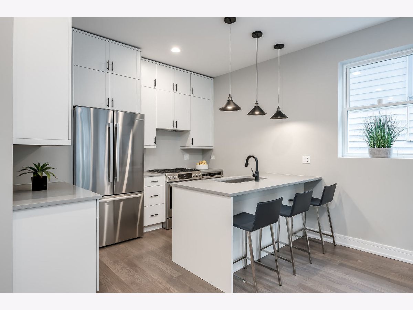
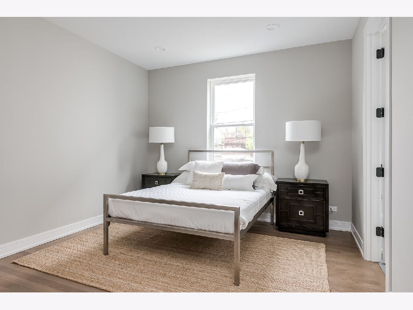
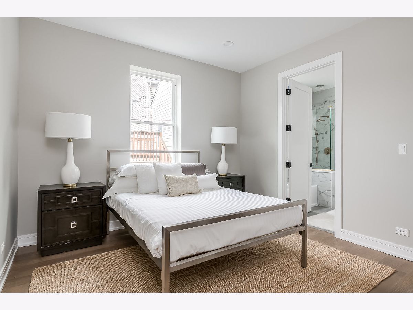
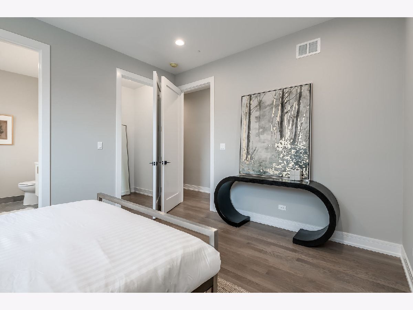
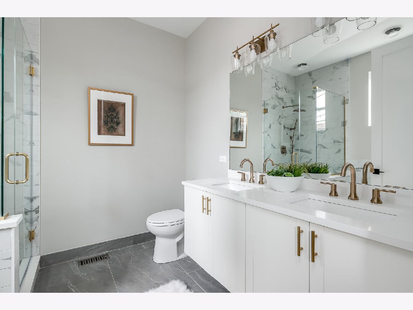
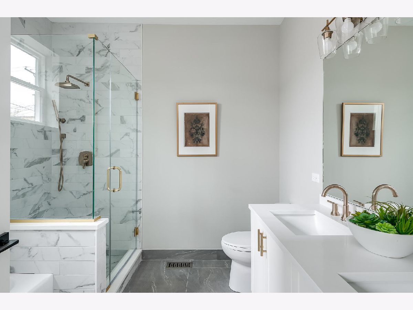
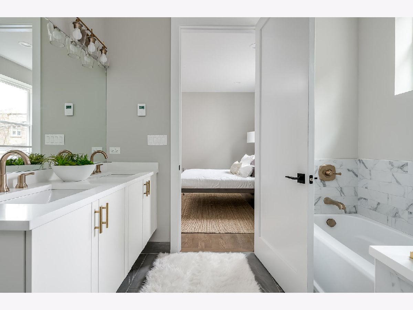
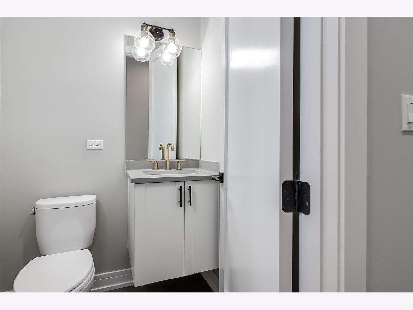
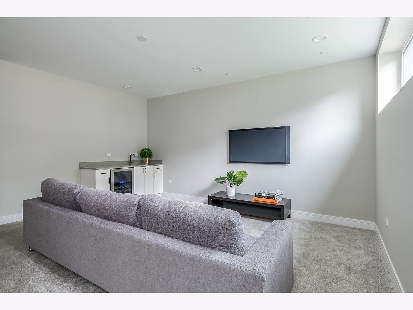
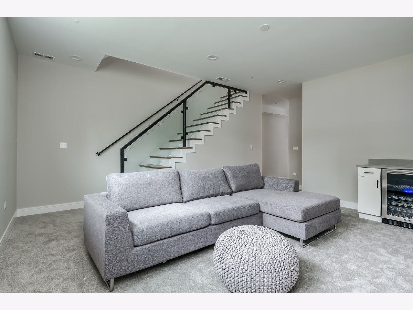
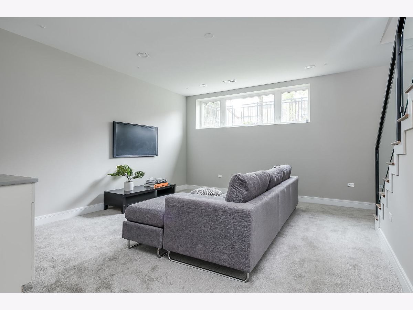
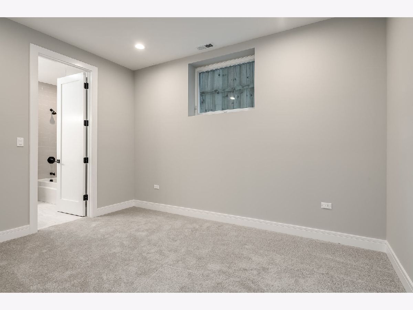
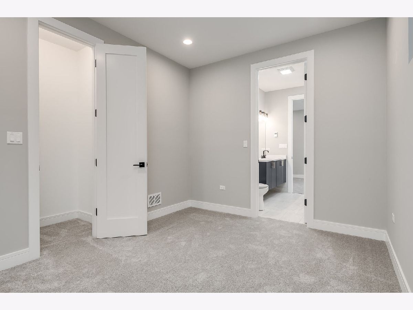
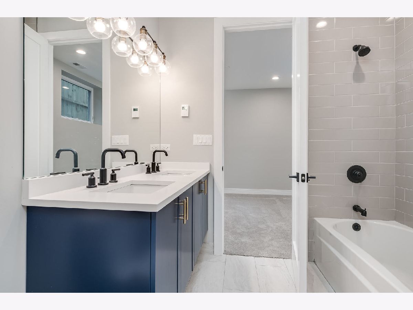
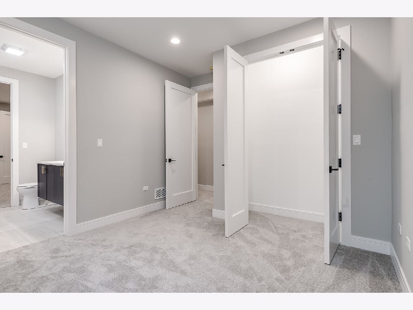
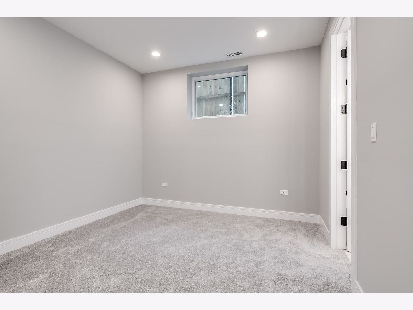
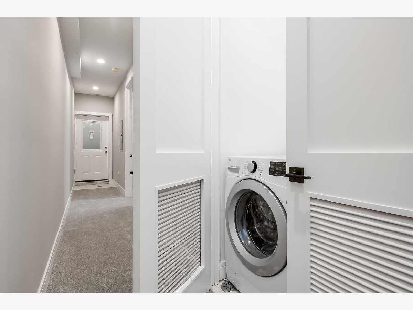
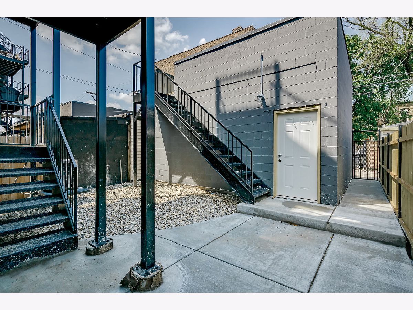
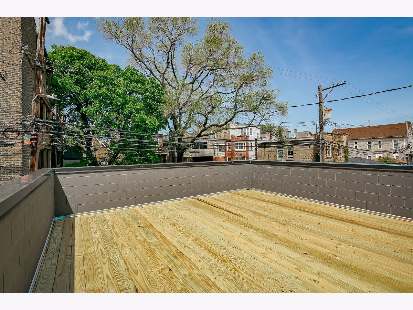
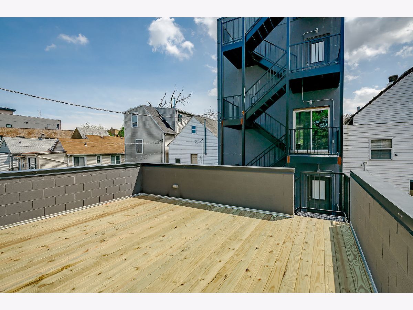
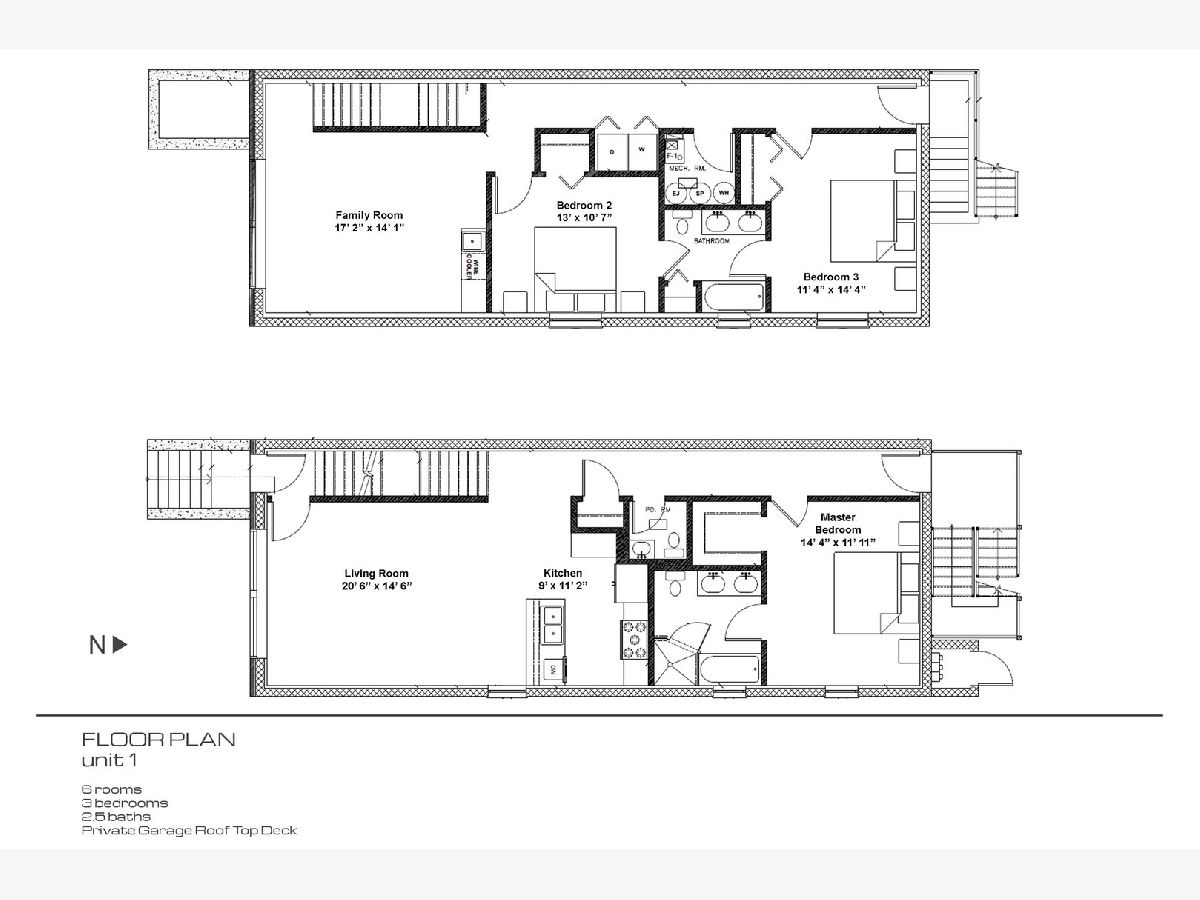
Room Specifics
Total Bedrooms: 3
Bedrooms Above Ground: 3
Bedrooms Below Ground: 0
Dimensions: —
Floor Type: Carpet
Dimensions: —
Floor Type: Carpet
Full Bathrooms: 3
Bathroom Amenities: Separate Shower,Double Sink,Soaking Tub
Bathroom in Basement: 1
Rooms: No additional rooms
Basement Description: Finished
Other Specifics
| 1 | |
| — | |
| — | |
| — | |
| — | |
| COMMON | |
| — | |
| Full | |
| — | |
| Range, Microwave, Dishwasher, Refrigerator, Washer, Dryer, Disposal, Wine Refrigerator | |
| Not in DB | |
| — | |
| — | |
| — | |
| — |
Tax History
| Year | Property Taxes |
|---|
Contact Agent
Nearby Similar Homes
Nearby Sold Comparables
Contact Agent
Listing Provided By
Jameson Sotheby's Intl Realty

