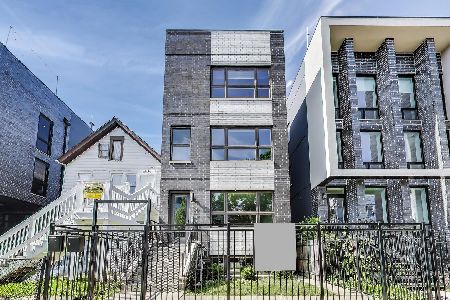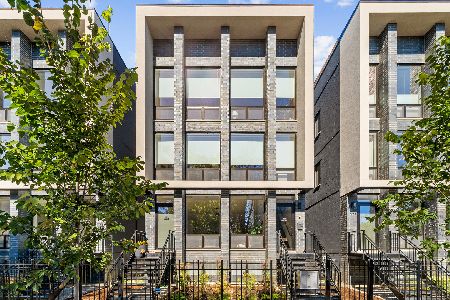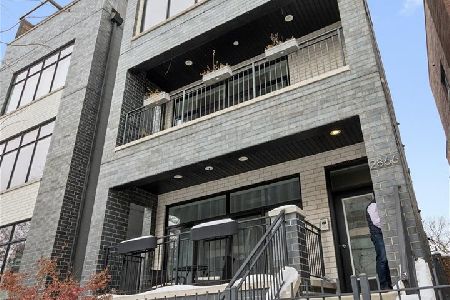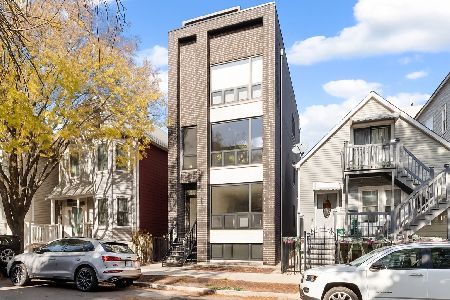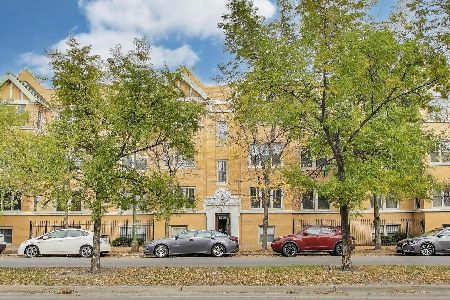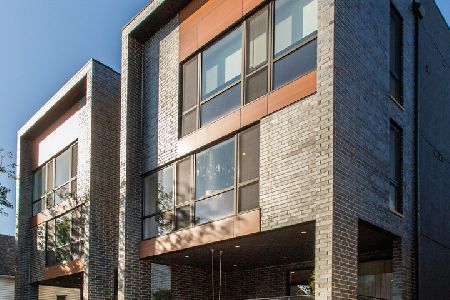3026 Lyndale Street, Logan Square, Chicago, Illinois 60647
$699,000
|
Sold
|
|
| Status: | Closed |
| Sqft: | 0 |
| Cost/Sqft: | — |
| Beds: | 3 |
| Baths: | 3 |
| Year Built: | 2020 |
| Property Taxes: | $0 |
| Days On Market: | 1972 |
| Lot Size: | 0,00 |
Description
3026 W Lyndale is a new construction development offering, featuring two stunning duplex homes, each with 3-beds and 2.5 baths. This top floor duplex-up has an open flow layout on the main level with a stunning gourmet kitchen that features deep cabinets along a pantry wall, ample island work space for cooking and entertaining, full tile backsplash and Bosch appliances. The large living room and dining area were designed with large picture windows to maximize light and create an airy feeling. Upstairs the master suite offers absolute privacy with a gorgeous ensuite bath. Two spacious guest bedrooms on the top floor complete the interior space. The roof top deck is the ultimate outdoor entertaining space where you can relax on warm summer nights and enjoy the skyline view. Located in popular Logan Square, the location provides quick access to public transportation, excellent dining, and nightlife options and some of the best parks and wide boulevards that Chicago has to offer. Click on 3D Tour for a walk around view of this amazing unit.
Property Specifics
| Condos/Townhomes | |
| 3 | |
| — | |
| 2020 | |
| Full,Walkout | |
| — | |
| No | |
| — |
| Cook | |
| — | |
| 224 / Monthly | |
| Water,Insurance,Exterior Maintenance | |
| Public | |
| Public Sewer | |
| 10788093 | |
| 13361060750000 |
Nearby Schools
| NAME: | DISTRICT: | DISTANCE: | |
|---|---|---|---|
|
Grade School
Darwin Elementary School |
299 | — | |
|
High School
Clemente Community Academy Senio |
299 | Not in DB | |
Property History
| DATE: | EVENT: | PRICE: | SOURCE: |
|---|---|---|---|
| 8 Sep, 2020 | Sold | $699,000 | MRED MLS |
| 27 Jul, 2020 | Under contract | $699,000 | MRED MLS |
| 20 Jul, 2020 | Listed for sale | $699,000 | MRED MLS |
| 26 Nov, 2025 | Under contract | $900,000 | MRED MLS |
| 4 Sep, 2025 | Listed for sale | $900,000 | MRED MLS |
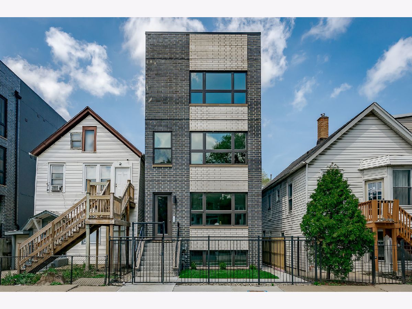
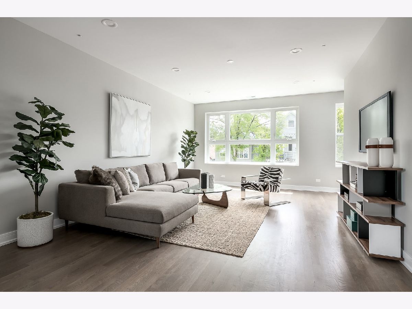
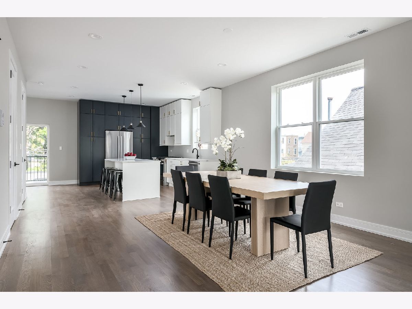
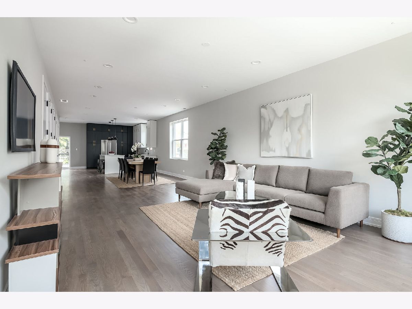
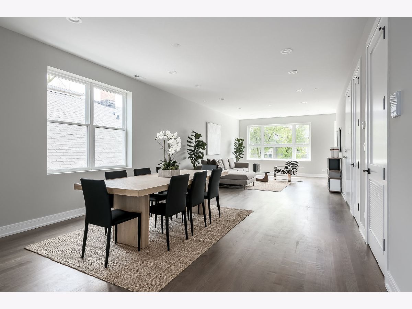
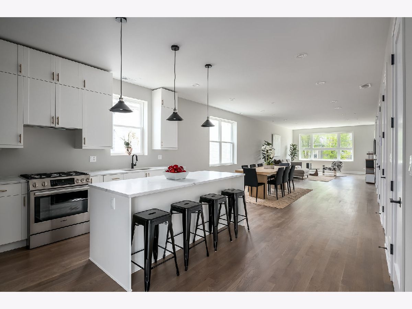
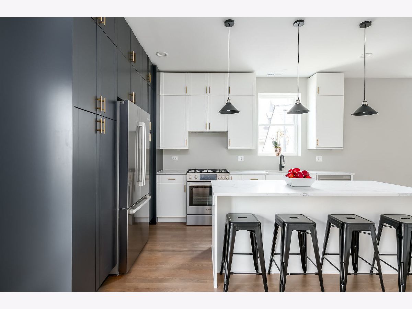
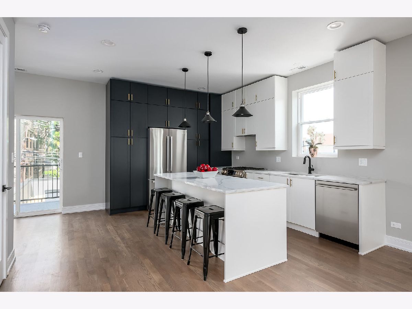
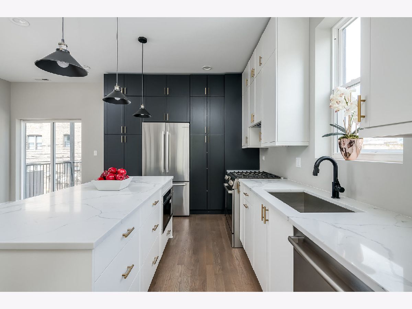
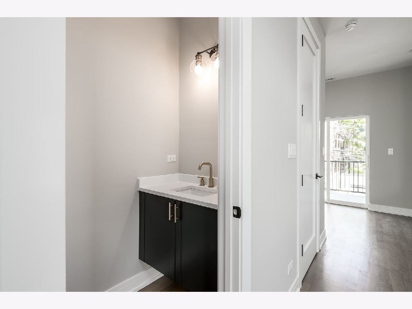
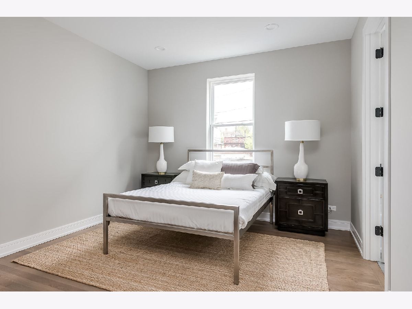
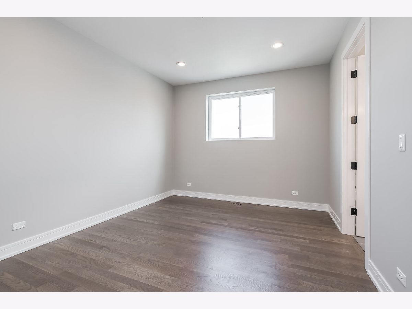
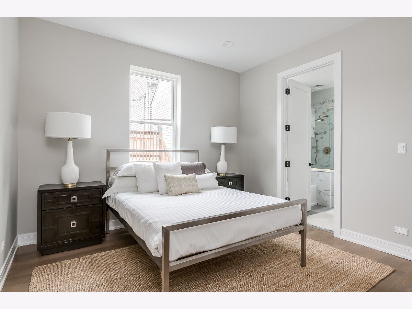
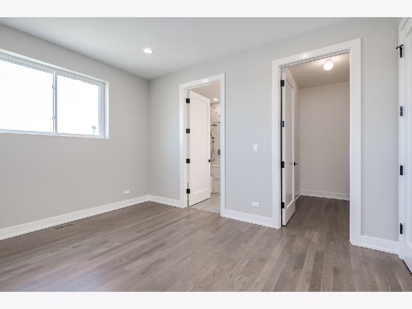
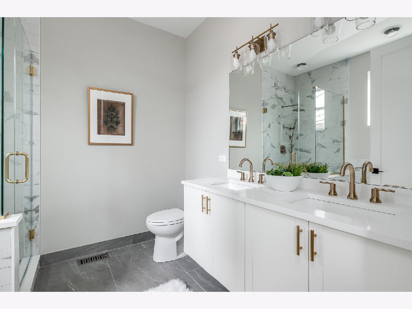
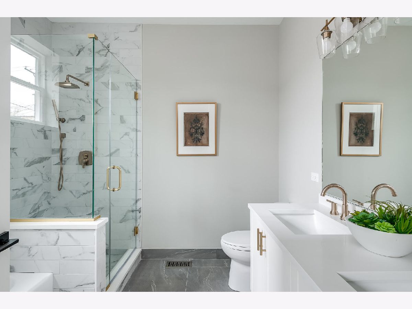
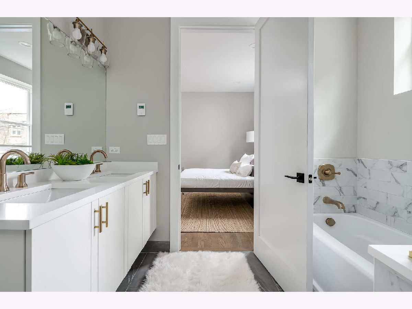
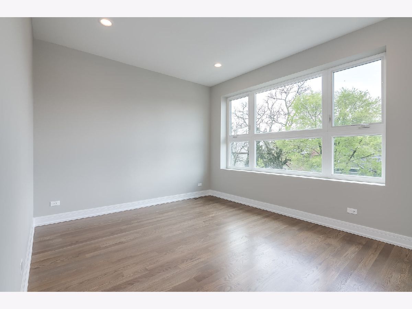
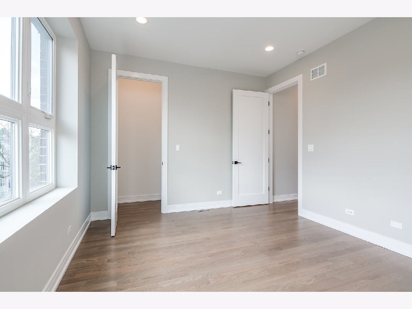
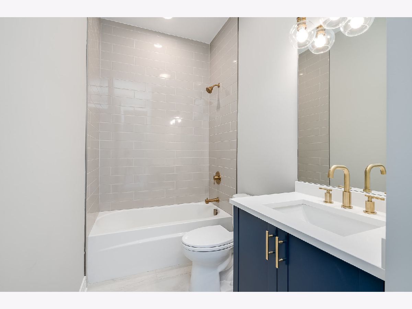
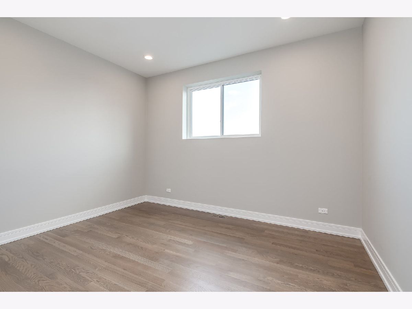
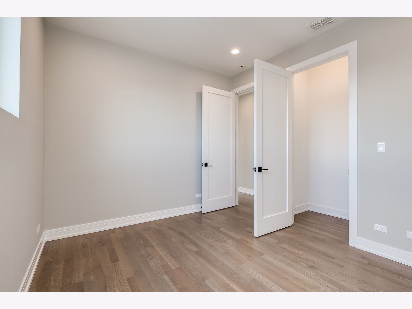
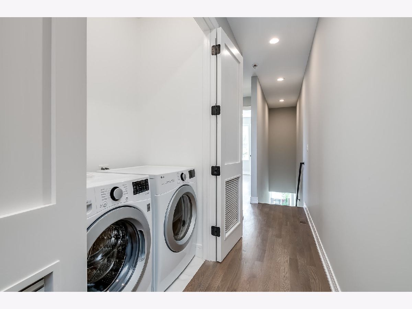
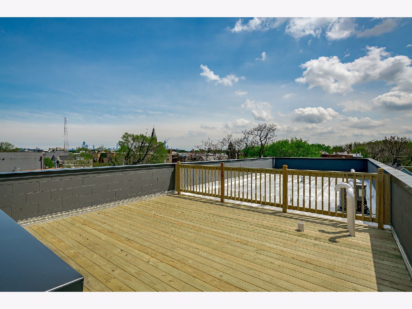
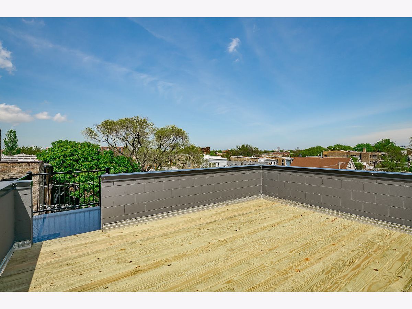
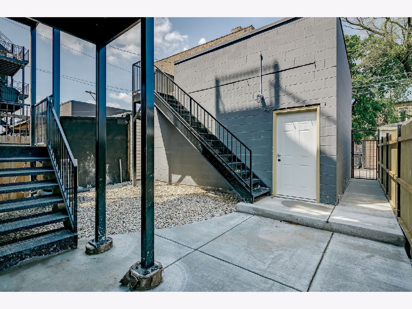
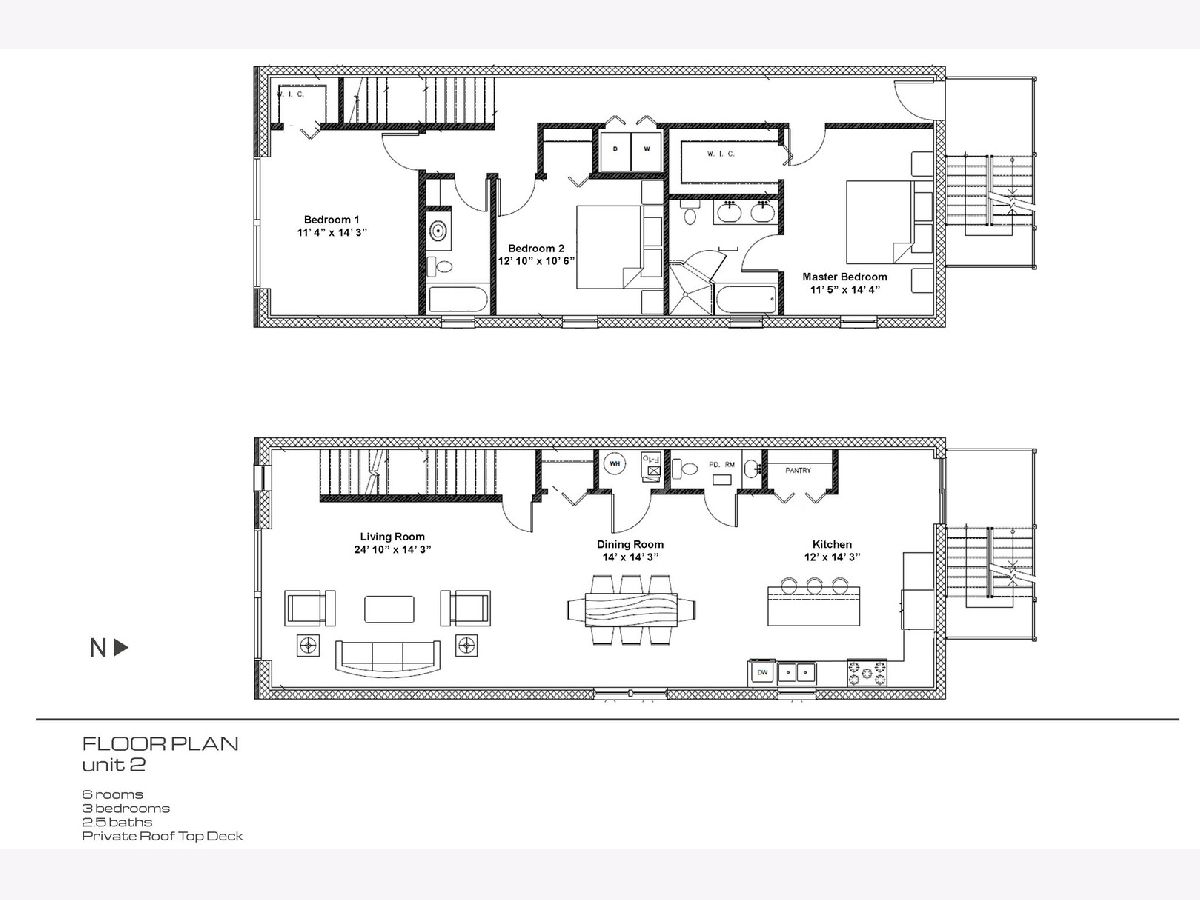
Room Specifics
Total Bedrooms: 3
Bedrooms Above Ground: 3
Bedrooms Below Ground: 0
Dimensions: —
Floor Type: Hardwood
Dimensions: —
Floor Type: Hardwood
Full Bathrooms: 3
Bathroom Amenities: Separate Shower,Double Sink,Soaking Tub
Bathroom in Basement: 1
Rooms: No additional rooms
Basement Description: Finished
Other Specifics
| 1 | |
| — | |
| — | |
| — | |
| — | |
| COMMON | |
| — | |
| Full | |
| — | |
| Range, Microwave, Dishwasher, Refrigerator, Washer, Dryer, Disposal, Wine Refrigerator | |
| Not in DB | |
| — | |
| — | |
| — | |
| — |
Tax History
| Year | Property Taxes |
|---|---|
| 2025 | $14,649 |
Contact Agent
Nearby Similar Homes
Nearby Sold Comparables
Contact Agent
Listing Provided By
Jameson Sotheby's Intl Realty

