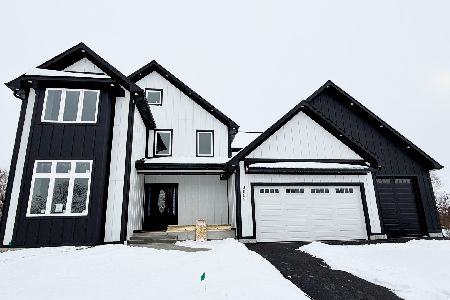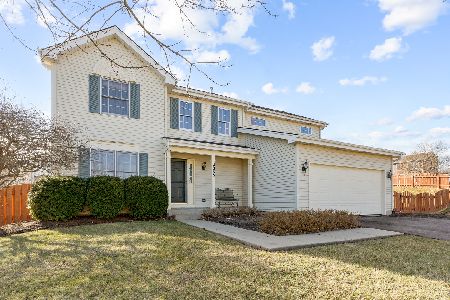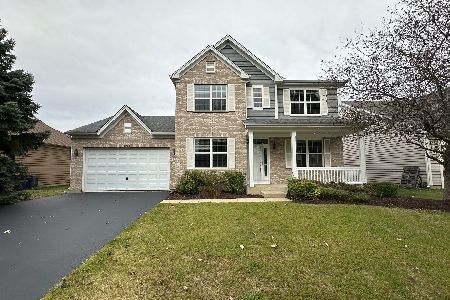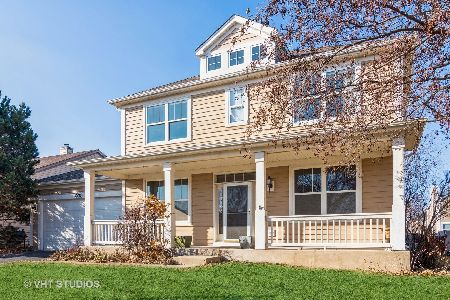3027 Chalkstone Avenue, Elgin, Illinois 60124
$359,900
|
Sold
|
|
| Status: | Closed |
| Sqft: | 2,905 |
| Cost/Sqft: | $124 |
| Beds: | 4 |
| Baths: | 4 |
| Year Built: | 2005 |
| Property Taxes: | $9,550 |
| Days On Market: | 1997 |
| Lot Size: | 0,18 |
Description
STRIKING Architectural Details and Open Floor Plan! You are greeted by beautiful Flower gardens that sit within the professionally landscaped yard of this home that features 2 x 6 construction (giving this home added insulation and energy efficiency), cedar siding, an oversized 2 car garage, and a full finished basement within sought after 301 School District. Welcome into the 2-story Open entry with hardwood floors that continue throughout the 1st floor. You'll notice the private Den with French doors. Step into the Living and Dining Rm that have been newly painted in today's neutral colors and appointed with Chair rail and beautiful decorative trim. The Spacious Family Rm is a perfect place to relax and gather, with windows that let in a lot of natural sunlight and is open to the kitchen! You'll love this kitchen that includes beautifully stained Cabinetry, Granite Counter Tops, a Tile back splash, a large Island, a walk-in pantry closet, Stainless Steel Appliances, a separate dining area as well as access to the Brick Paver Patio outside. You'll enjoy the Brick Paver Patio that includes sitting walls set within the landscaped backyard. Notice the 1st floor mud/laundry rm that includes a large closet and utility sink with access and entry off the garage. Upstairs you'll find 4 nice sized bedrooms. The Master Bedroom features a walk-in closet, and an en suite bath with ceramic tile flooring, a large soaker tub, separate shower and a double bowl vanity with decorator hardware, as well as separate toilet room. The hall bath has been updated with new flooring and features a dual sink vanity and separate toilet/shower area. This home has the Full finished basement you have been looking for! It includes a half bath, a bedroom (making this a 5-bedroom home), family room and large entertainment area that includes a bar! There is also a Large unfinished storage area. What an amazing place to call home!
Property Specifics
| Single Family | |
| — | |
| — | |
| 2005 | |
| Full | |
| — | |
| No | |
| 0.18 |
| Kane | |
| Providence | |
| 300 / Annual | |
| Insurance,Clubhouse,Other | |
| Public | |
| Public Sewer | |
| 10809760 | |
| 0617307002 |
Property History
| DATE: | EVENT: | PRICE: | SOURCE: |
|---|---|---|---|
| 30 Sep, 2020 | Sold | $359,900 | MRED MLS |
| 10 Aug, 2020 | Under contract | $359,900 | MRED MLS |
| 7 Aug, 2020 | Listed for sale | $359,900 | MRED MLS |
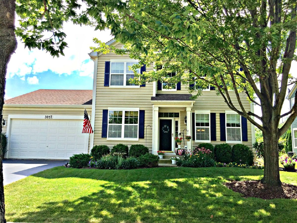
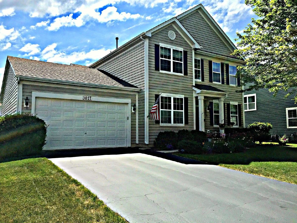
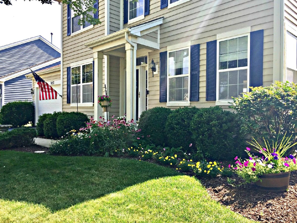
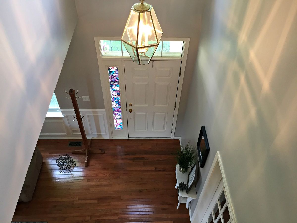
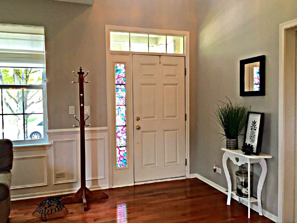
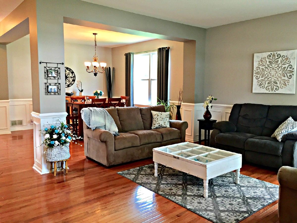
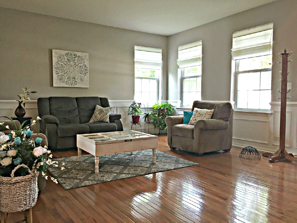
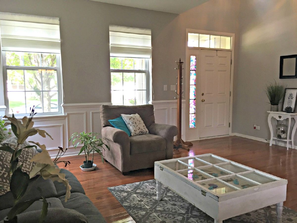
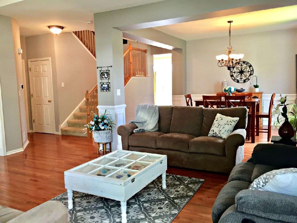
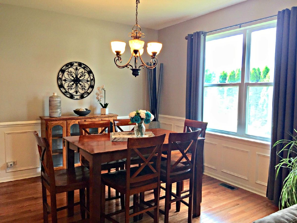
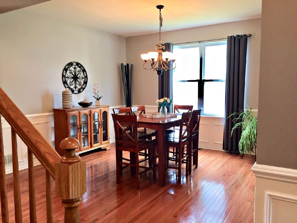
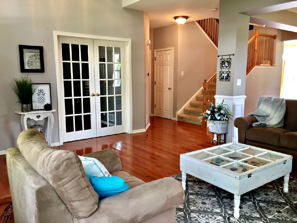
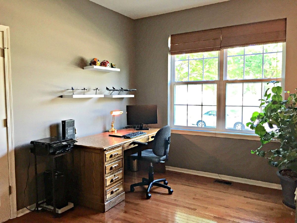
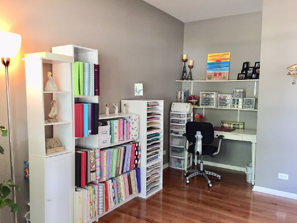
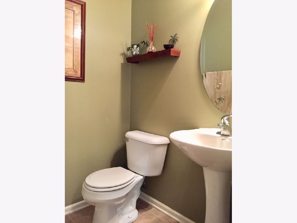
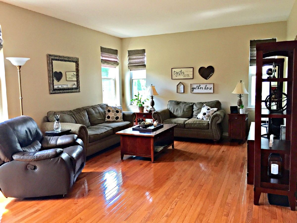
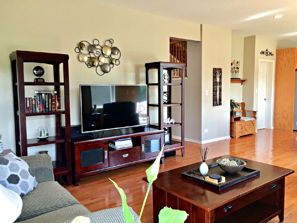
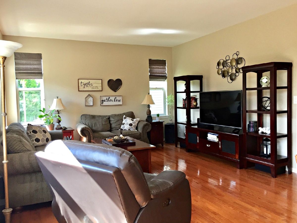
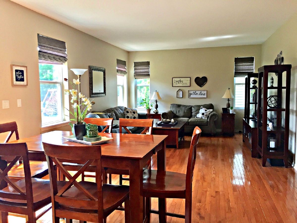
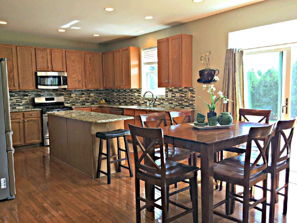
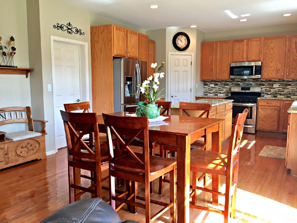
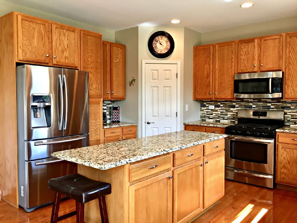
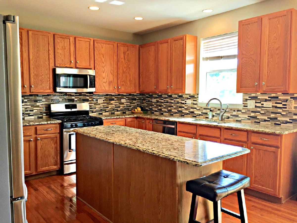
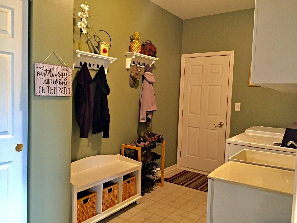
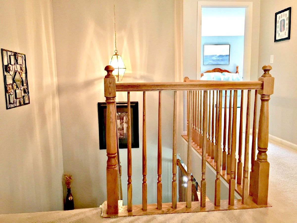
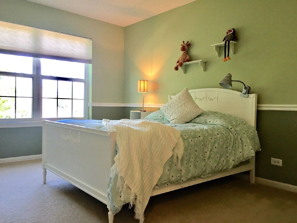
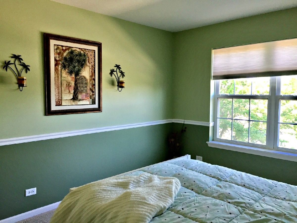
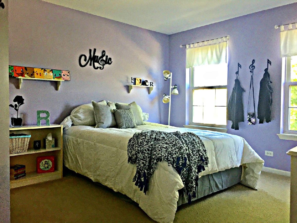
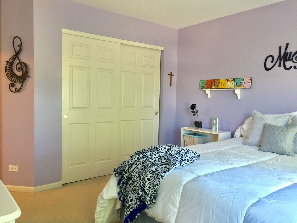
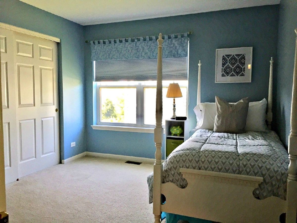
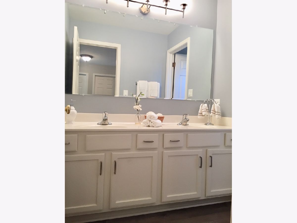
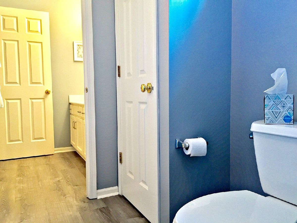
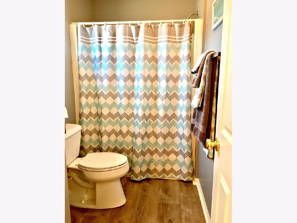
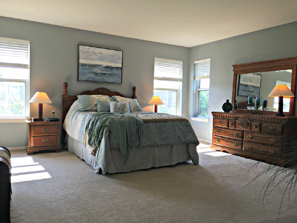
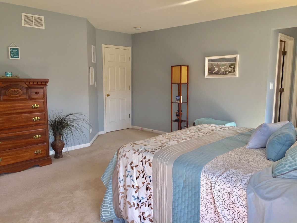
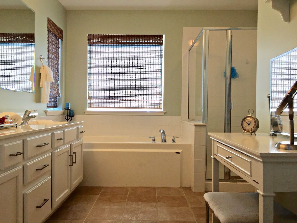
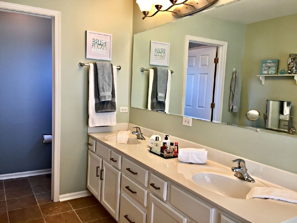
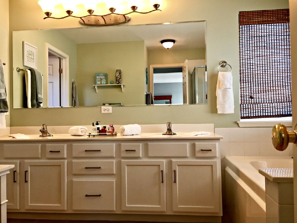
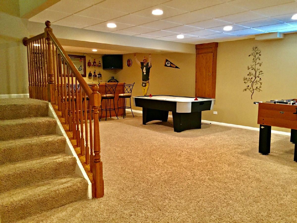
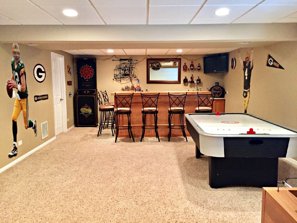
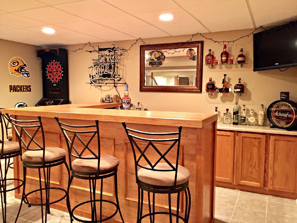
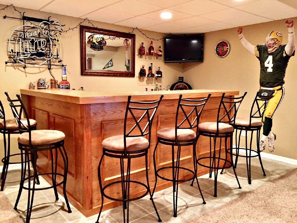
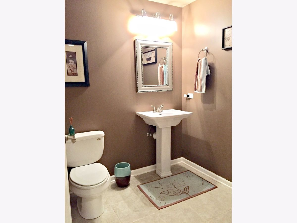
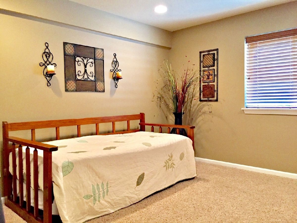
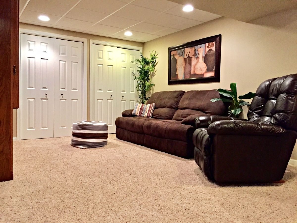
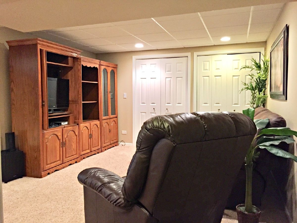
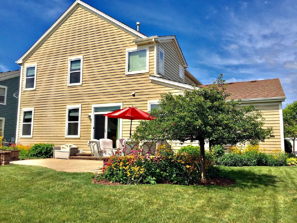
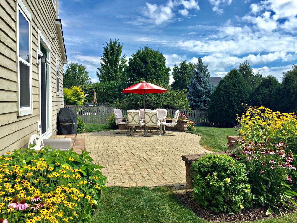
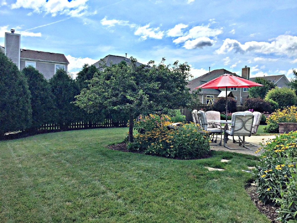
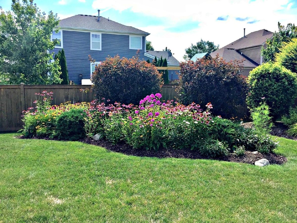
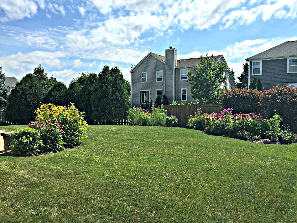
Room Specifics
Total Bedrooms: 5
Bedrooms Above Ground: 4
Bedrooms Below Ground: 1
Dimensions: —
Floor Type: Carpet
Dimensions: —
Floor Type: Carpet
Dimensions: —
Floor Type: Carpet
Dimensions: —
Floor Type: —
Full Bathrooms: 4
Bathroom Amenities: Separate Shower,Double Sink,Soaking Tub
Bathroom in Basement: 1
Rooms: Bedroom 5,Eating Area,Den,Recreation Room,Foyer,Storage,Walk In Closet,Other Room
Basement Description: Finished
Other Specifics
| 2 | |
| — | |
| Asphalt | |
| Porch, Brick Paver Patio | |
| Landscaped,Mature Trees | |
| 70 X 114 X 69 X 114 | |
| — | |
| Full | |
| Hardwood Floors, First Floor Laundry, Walk-In Closet(s) | |
| Range, Microwave, Dishwasher, Refrigerator, Washer, Dryer, Stainless Steel Appliance(s) | |
| Not in DB | |
| Clubhouse, Park, Tennis Court(s), Curbs, Sidewalks, Street Lights, Street Paved | |
| — | |
| — | |
| — |
Tax History
| Year | Property Taxes |
|---|---|
| 2020 | $9,550 |
Contact Agent
Nearby Similar Homes
Nearby Sold Comparables
Contact Agent
Listing Provided By
Coldwell Banker Realty

