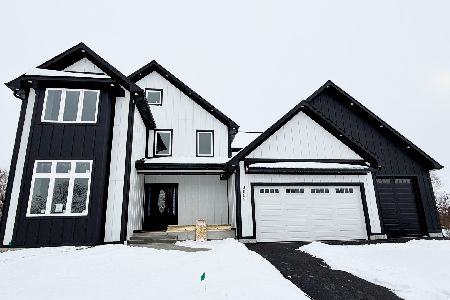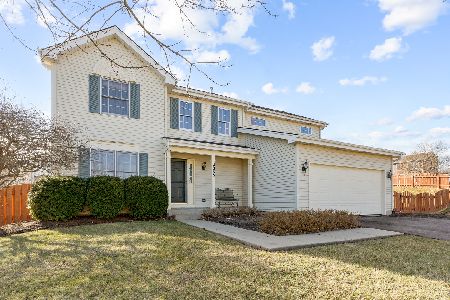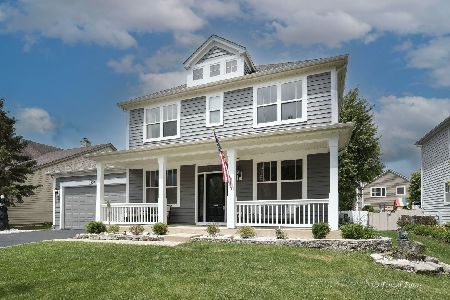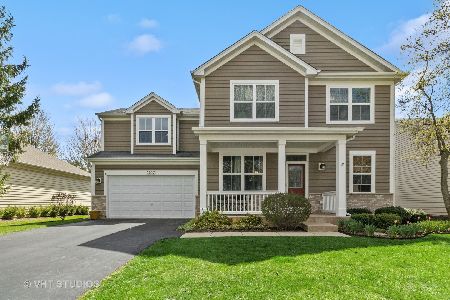3030 Chalkstone Avenue, Elgin, Illinois 60124
$358,000
|
Sold
|
|
| Status: | Closed |
| Sqft: | 2,654 |
| Cost/Sqft: | $139 |
| Beds: | 4 |
| Baths: | 3 |
| Year Built: | 2005 |
| Property Taxes: | $9,429 |
| Days On Market: | 1508 |
| Lot Size: | 0,19 |
Description
Providence Subdivision with Burlington (District 301) Schools!!! 4 Bedroom home with a main floor Den. Formal Living Room and Dining Rooms. Kitchen offers an Eating Area, Pantry and Butler's Pantry and overlooks the Family Room for those that like to entertain!! Family Room is wired for surround sound. Owner's Suite has a walk-in closet, full master bath with double sinks, separate shower and soaker tub. Two of the other bedrooms also have walk-in closets also. Other great features include the Fenced Yard, Front Porch, Main Floor Laundry, Full Basement with rough-in for bath, 2 1/2 Car Garage! Hot water heater replaced in 2020.
Property Specifics
| Single Family | |
| — | |
| — | |
| 2005 | |
| Full | |
| BROWNELL | |
| No | |
| 0.19 |
| Kane | |
| Providence | |
| 325 / Annual | |
| Other | |
| Public | |
| Public Sewer | |
| 11274987 | |
| 0618429009 |
Nearby Schools
| NAME: | DISTRICT: | DISTANCE: | |
|---|---|---|---|
|
Grade School
Country Trails Elementary School |
301 | — | |
|
Middle School
Prairie Knolls Middle School |
301 | Not in DB | |
|
High School
Central High School |
301 | Not in DB | |
Property History
| DATE: | EVENT: | PRICE: | SOURCE: |
|---|---|---|---|
| 19 Sep, 2011 | Sold | $239,000 | MRED MLS |
| 1 Aug, 2011 | Under contract | $242,000 | MRED MLS |
| — | Last price change | $249,000 | MRED MLS |
| 4 Feb, 2010 | Listed for sale | $301,200 | MRED MLS |
| 12 Jan, 2022 | Sold | $358,000 | MRED MLS |
| 27 Dec, 2021 | Under contract | $369,900 | MRED MLS |
| — | Last price change | $385,000 | MRED MLS |
| 9 Dec, 2021 | Listed for sale | $385,000 | MRED MLS |
| 25 Jul, 2024 | Sold | $520,000 | MRED MLS |
| 27 Jun, 2024 | Under contract | $515,000 | MRED MLS |
| — | Last price change | $525,000 | MRED MLS |
| 6 Jun, 2024 | Listed for sale | $525,000 | MRED MLS |





















Room Specifics
Total Bedrooms: 4
Bedrooms Above Ground: 4
Bedrooms Below Ground: 0
Dimensions: —
Floor Type: Carpet
Dimensions: —
Floor Type: Carpet
Dimensions: —
Floor Type: Carpet
Full Bathrooms: 3
Bathroom Amenities: Double Sink,Soaking Tub
Bathroom in Basement: 0
Rooms: Den
Basement Description: Unfinished,Bathroom Rough-In
Other Specifics
| 2.5 | |
| Concrete Perimeter | |
| Asphalt | |
| Patio | |
| Fenced Yard | |
| 67 X 137 | |
| — | |
| Full | |
| First Floor Laundry | |
| Range, Dishwasher, Refrigerator, Washer, Dryer | |
| Not in DB | |
| Park, Lake, Sidewalks, Street Lights, Street Paved | |
| — | |
| — | |
| — |
Tax History
| Year | Property Taxes |
|---|---|
| 2011 | $7,879 |
| 2022 | $9,429 |
| 2024 | $10,654 |
Contact Agent
Nearby Similar Homes
Nearby Sold Comparables
Contact Agent
Listing Provided By
Baird & Warner Real Estate - Algonquin










