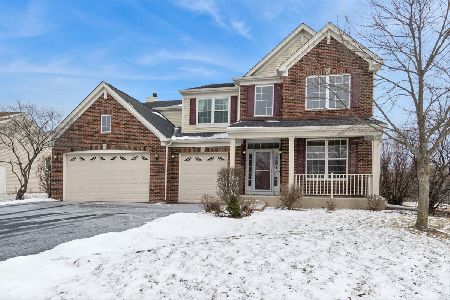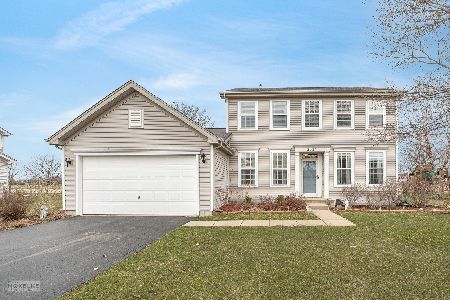3027 Patterson Road, Montgomery, Illinois 60538
$315,000
|
Sold
|
|
| Status: | Closed |
| Sqft: | 2,600 |
| Cost/Sqft: | $115 |
| Beds: | 4 |
| Baths: | 3 |
| Year Built: | 2007 |
| Property Taxes: | $7,805 |
| Days On Market: | 1629 |
| Lot Size: | 0,25 |
Description
**Multiple Offers Received. Please submit highest and best offers by Sunday, August 22nd at 5:00pm.** Beautiful single-family home with 4 bedrooms, 2.5 bathrooms, plus a loft, a sunroom, a full basement, and an oversized patio in the Huntington Chase Subdivision. This home boasts 2,600 sq. ft., is extremely light and bright, and has the perfect spaces for entertaining any event. This home features a brick front, hardwood floors throughout the first floor that were installed in 2018, and a gas fireplace with gas logs. The kitchen includes stainless steel appliances that were installed in 2016 and 2018 as well as 42" Maple raised panel cabinets with slide out drawers, an island, and plenty of counter space. The enormous 20' x 37' patio was installed in 2015 and also includes a 14' circular space perfect for a firepit. The A/C was replaced in 2017 and the driveway was replaced June of 2021. The front-load Whirlpool washer and dryer and the utility sink in the laundry room all come included. The primary bedroom is 12' x 20' and the 4th bedroom is 14' x 15' and both have large closets! This home includes blinds throughout, drapes in many rooms, and an Aprilaire Humidifier. The school district is 308! Schedule your showing before this home is gone!
Property Specifics
| Single Family | |
| — | |
| — | |
| 2007 | |
| — | |
| BRANNIGAN | |
| No | |
| 0.25 |
| Kendall | |
| Huntington Chase | |
| 220 / Annual | |
| — | |
| — | |
| — | |
| 11194493 | |
| 0202372010 |
Property History
| DATE: | EVENT: | PRICE: | SOURCE: |
|---|---|---|---|
| 16 Oct, 2021 | Sold | $315,000 | MRED MLS |
| 22 Aug, 2021 | Under contract | $299,900 | MRED MLS |
| 19 Aug, 2021 | Listed for sale | $299,900 | MRED MLS |
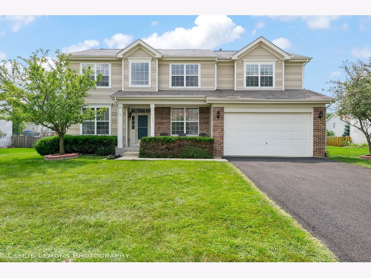
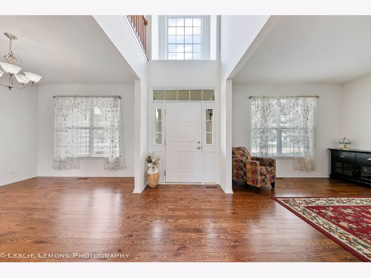
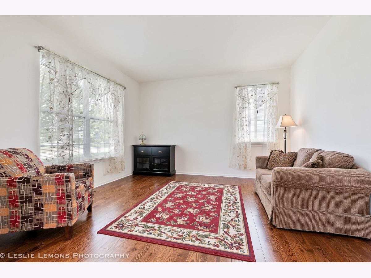
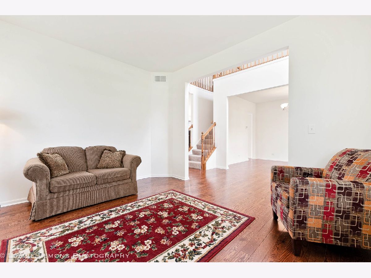
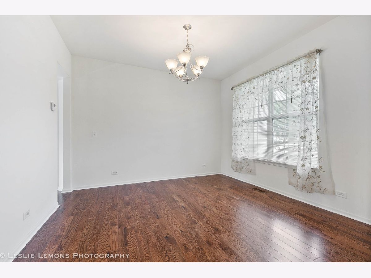
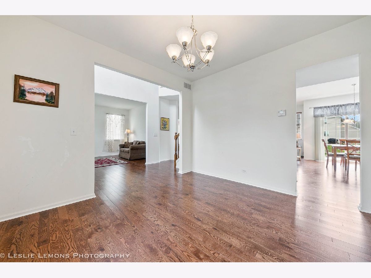
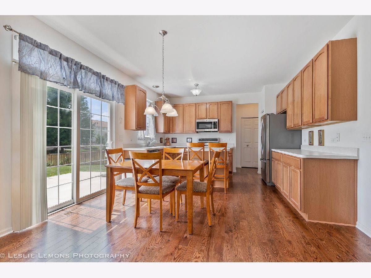
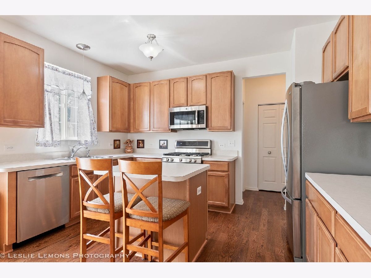
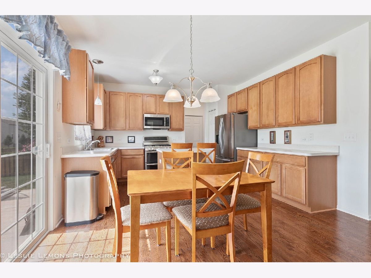
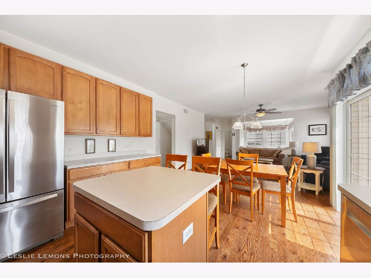
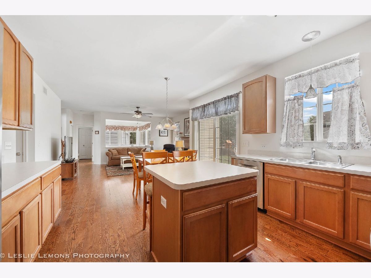
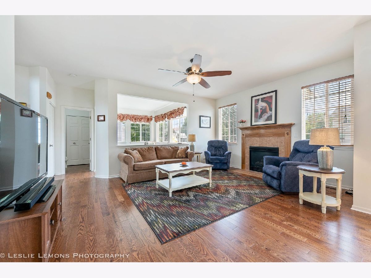
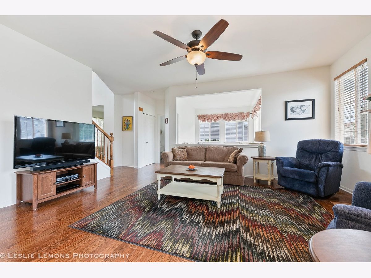
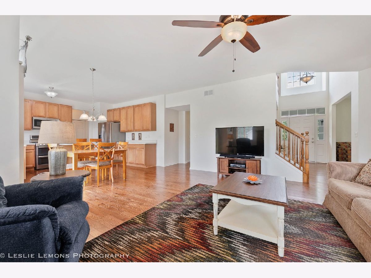
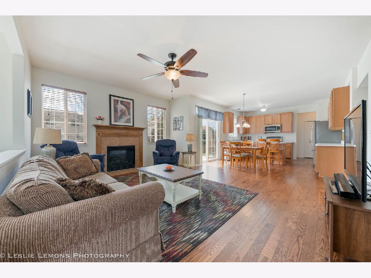
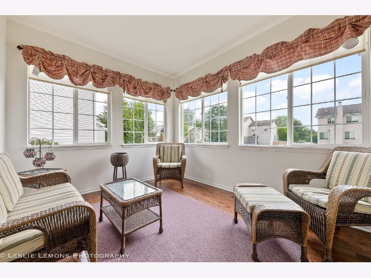
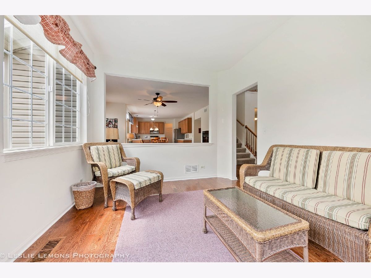
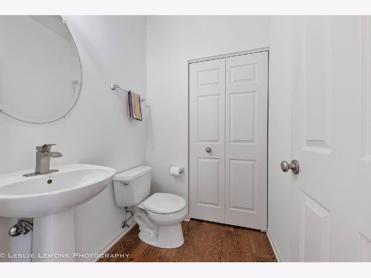
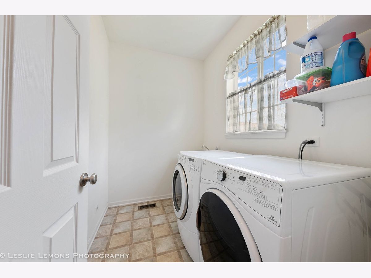
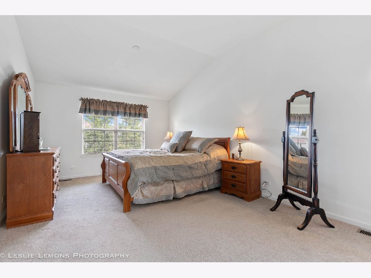
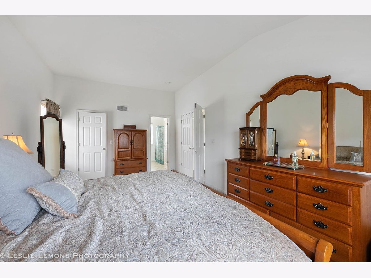
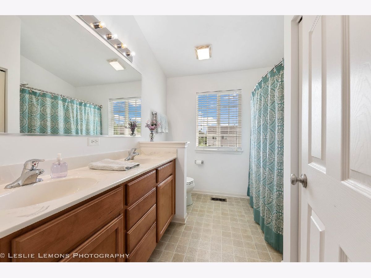
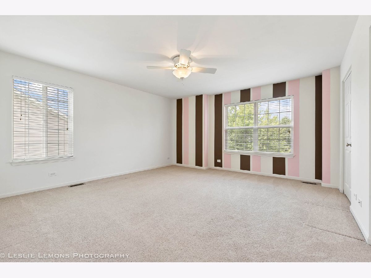
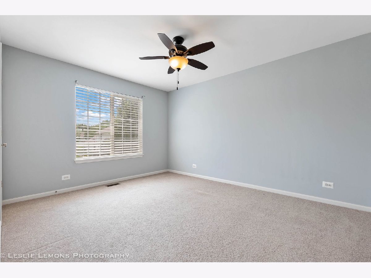
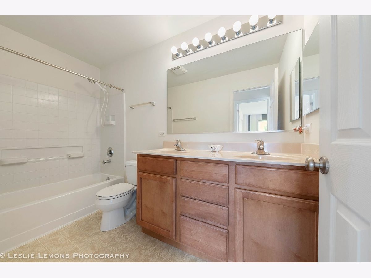
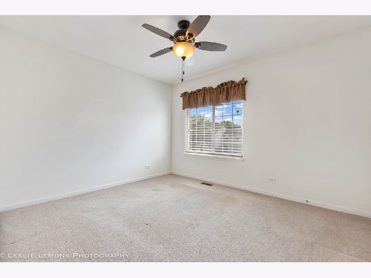
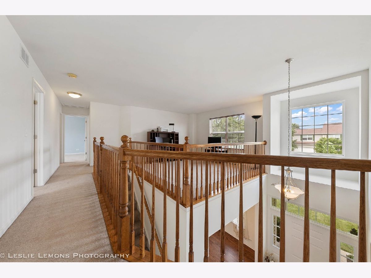
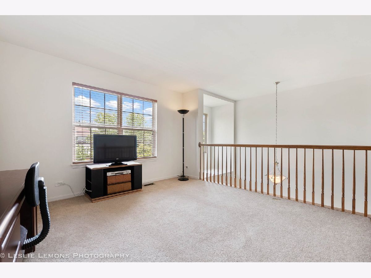
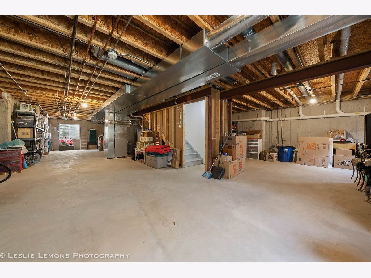
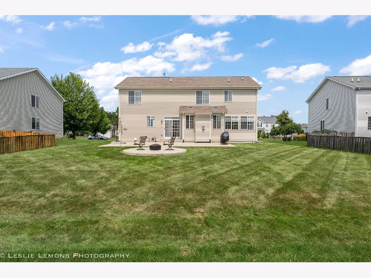
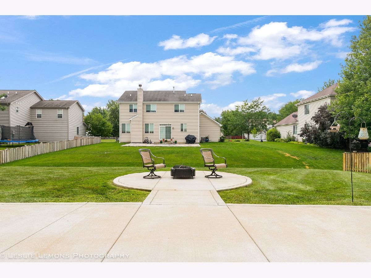
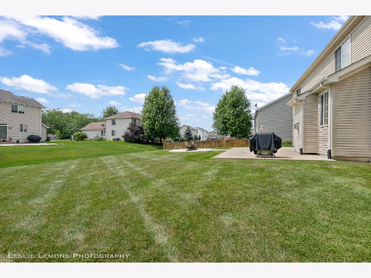
Room Specifics
Total Bedrooms: 4
Bedrooms Above Ground: 4
Bedrooms Below Ground: 0
Dimensions: —
Floor Type: —
Dimensions: —
Floor Type: —
Dimensions: —
Floor Type: —
Full Bathrooms: 3
Bathroom Amenities: Double Sink
Bathroom in Basement: 0
Rooms: —
Basement Description: Unfinished,Egress Window,9 ft + pour,Concrete (Basement)
Other Specifics
| 2 | |
| — | |
| Asphalt | |
| — | |
| — | |
| 85 X 129 | |
| Unfinished | |
| — | |
| — | |
| — | |
| Not in DB | |
| — | |
| — | |
| — | |
| — |
Tax History
| Year | Property Taxes |
|---|---|
| 2021 | $7,805 |
Contact Agent
Nearby Similar Homes
Nearby Sold Comparables
Contact Agent
Listing Provided By
eXp Realty, LLC



