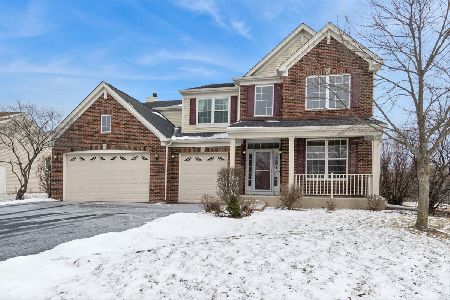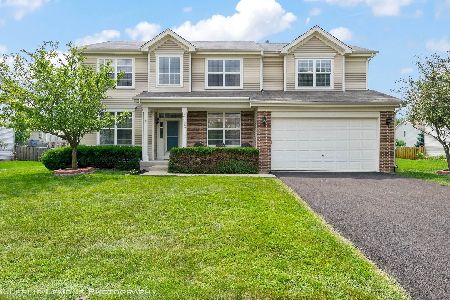3016 Manchester Drive, Montgomery, Illinois 60538
$269,000
|
Sold
|
|
| Status: | Closed |
| Sqft: | 2,772 |
| Cost/Sqft: | $97 |
| Beds: | 4 |
| Baths: | 3 |
| Year Built: | 2007 |
| Property Taxes: | $7,740 |
| Days On Market: | 2736 |
| Lot Size: | 0,26 |
Description
Gorgeous and move in ready, this four bedroom 2 1/2 bath is the one! Hardwood floors greet you as you enter in this well maintained home and lead into the well appointed kitchen. Kitchen features 42" cherry cabinets, center island and flows nicely into the cozy family room with fireplace. Separate living and dining rooms makes for perfect entertaining space. Generous sized bedrooms with abundant closet space. Master bedroom features a sitting area, luxury bath and walk in closet. Full basement just waiting your finishing touch! Convenient to highly rated Oswego schools, shopping and dining, this home has so much to offer for this price!
Property Specifics
| Single Family | |
| — | |
| — | |
| 2007 | |
| Full | |
| FARRINGTON | |
| No | |
| 0.26 |
| Kendall | |
| Huntington Chase | |
| 260 / Annual | |
| Insurance | |
| Public | |
| Public Sewer | |
| 10046050 | |
| 0202372016 |
Nearby Schools
| NAME: | DISTRICT: | DISTANCE: | |
|---|---|---|---|
|
Grade School
Lakewood Creek Elementary School |
308 | — | |
|
Middle School
Thompson Junior High School |
308 | Not in DB | |
|
High School
Oswego High School |
308 | Not in DB | |
Property History
| DATE: | EVENT: | PRICE: | SOURCE: |
|---|---|---|---|
| 12 Oct, 2018 | Sold | $269,000 | MRED MLS |
| 7 Sep, 2018 | Under contract | $269,000 | MRED MLS |
| — | Last price change | $275,000 | MRED MLS |
| 8 Aug, 2018 | Listed for sale | $275,000 | MRED MLS |
Room Specifics
Total Bedrooms: 4
Bedrooms Above Ground: 4
Bedrooms Below Ground: 0
Dimensions: —
Floor Type: Carpet
Dimensions: —
Floor Type: Carpet
Dimensions: —
Floor Type: Carpet
Full Bathrooms: 3
Bathroom Amenities: Separate Shower,Double Sink
Bathroom in Basement: 0
Rooms: Breakfast Room,Foyer
Basement Description: Unfinished
Other Specifics
| 2 | |
| Concrete Perimeter | |
| Asphalt | |
| Porch | |
| — | |
| 85 X 131 X 85 X 132 | |
| — | |
| Full | |
| Vaulted/Cathedral Ceilings, Hardwood Floors | |
| Range, Microwave, Dishwasher, Refrigerator, Washer, Dryer, Disposal | |
| Not in DB | |
| Sidewalks, Street Lights, Street Paved | |
| — | |
| — | |
| Wood Burning |
Tax History
| Year | Property Taxes |
|---|---|
| 2018 | $7,740 |
Contact Agent
Nearby Similar Homes
Nearby Sold Comparables
Contact Agent
Listing Provided By
john greene, Realtor







