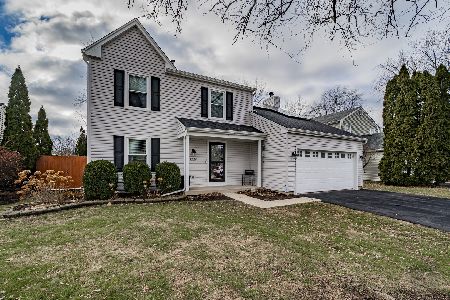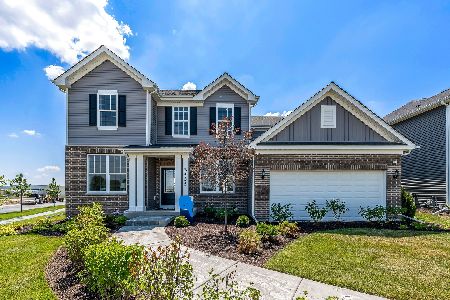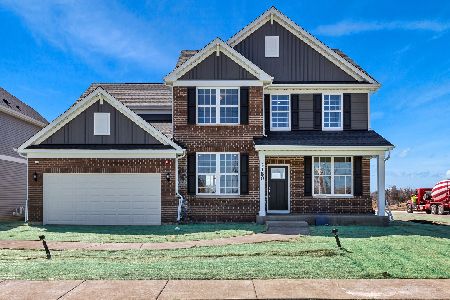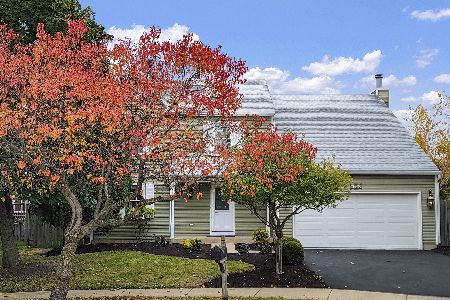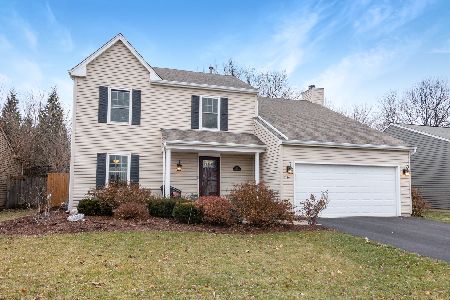3027 Quincy Court, Aurora, Illinois 60504
$145,000
|
Sold
|
|
| Status: | Closed |
| Sqft: | 1,739 |
| Cost/Sqft: | $86 |
| Beds: | 3 |
| Baths: | 3 |
| Year Built: | 1987 |
| Property Taxes: | $6,398 |
| Days On Market: | 4293 |
| Lot Size: | 0,30 |
Description
On Back Of Quiet Cul-De-Sac & In Naperville School District 204! 3 Bedroom, 2.1 Bath Home that's Convenient to Shopping, Parks & Schools! 17X12 Formal Living Room, Formal Dining Room, Kitchen w/Ceramic Tile Floor & Breakfast Room that Opens to Huge Backyard Via Newer Sliding Glass Door! Family Room, w/Fireplace - also Opens to Backyard Via Newer Sliding Glass Door! 15X14 Master Suite w/Vaulted Ceiling & Private Bath!
Property Specifics
| Single Family | |
| — | |
| Traditional | |
| 1987 | |
| None | |
| 2 STORY | |
| No | |
| 0.3 |
| Du Page | |
| Briarwood | |
| 0 / Not Applicable | |
| None | |
| Lake Michigan | |
| Public Sewer | |
| 08627855 | |
| 0732304027 |
Nearby Schools
| NAME: | DISTRICT: | DISTANCE: | |
|---|---|---|---|
|
Grade School
Gombert Elementary School |
204 | — | |
|
Middle School
Still Middle School |
204 | Not in DB | |
|
High School
Waubonsie Valley High School |
204 | Not in DB | |
Property History
| DATE: | EVENT: | PRICE: | SOURCE: |
|---|---|---|---|
| 1 Aug, 2014 | Sold | $145,000 | MRED MLS |
| 2 Jun, 2014 | Under contract | $150,000 | MRED MLS |
| 29 May, 2014 | Listed for sale | $150,000 | MRED MLS |
Room Specifics
Total Bedrooms: 3
Bedrooms Above Ground: 3
Bedrooms Below Ground: 0
Dimensions: —
Floor Type: Carpet
Dimensions: —
Floor Type: Wood Laminate
Full Bathrooms: 3
Bathroom Amenities: —
Bathroom in Basement: —
Rooms: Breakfast Room,Foyer
Basement Description: Crawl
Other Specifics
| 2 | |
| Concrete Perimeter | |
| Asphalt | |
| Patio | |
| Cul-De-Sac | |
| 47X106X153X157 | |
| Unfinished | |
| Full | |
| Vaulted/Cathedral Ceilings, Wood Laminate Floors | |
| Range, Dishwasher, Refrigerator, Washer, Disposal | |
| Not in DB | |
| Sidewalks, Street Lights, Street Paved | |
| — | |
| — | |
| Wood Burning |
Tax History
| Year | Property Taxes |
|---|---|
| 2014 | $6,398 |
Contact Agent
Nearby Similar Homes
Nearby Sold Comparables
Contact Agent
Listing Provided By
john greene Realtor

