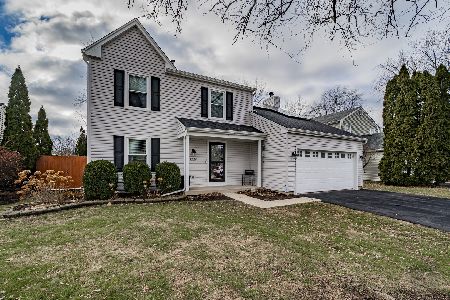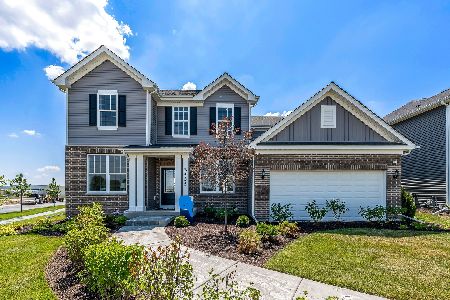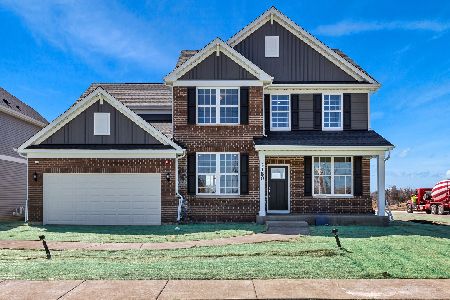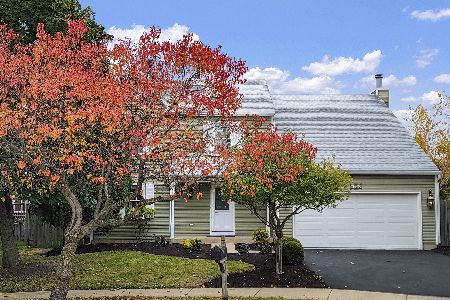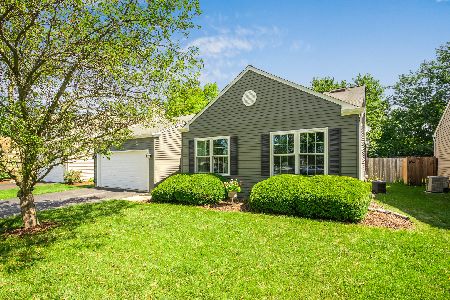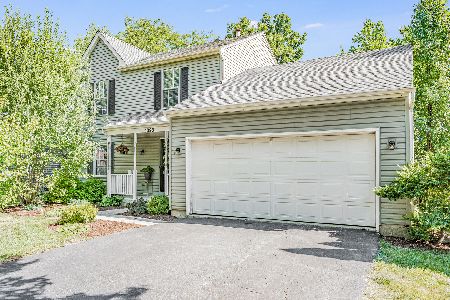1336 Middlebury Drive, Aurora, Illinois 60504
$350,000
|
Sold
|
|
| Status: | Closed |
| Sqft: | 1,830 |
| Cost/Sqft: | $197 |
| Beds: | 4 |
| Baths: | 3 |
| Year Built: | 1987 |
| Property Taxes: | $6,347 |
| Days On Market: | 1138 |
| Lot Size: | 0,00 |
Description
Absolutely delightful remodeled 2-sty in Dist. 204 on a private newly-fenced lot in Briarwood. Newer & refinished hardwood floors & wide floor moldings thruout (except 2 BRs). Sunny kitchen w/professionally painted wood cabinets, industrial hardware, Subway tile backsplash, granite counters, Whirlpool stainless appliances '19-21: 5-burner oven/range, DW, microwave, refrigerator 10/22, pantry closet, new painted solid oak doors. Opens onto FR w/professionally painted brick fireplace, B/I bookcases, custom Silhouette blinds, oak Andersen atrium deck to patio. Updated powder room '21 w/maple vanity, granite top, decorator mirror, matte metal 3-lite fixture. Spacious MBR w/frosted glass double closet doors, ceiling fan, linen closet. Remodeled master bath '22: factory-painted vanity w/granite top, ceramic floor/trim; Recessed ceiling lights in LR, DR, KIT, MBR, Office, '21; Many new solid wood & frosted-glass panel doors '21; First-floor laundry; Architectural shingle roof '09, Newer Pella windows '14 w/20 yr. warranty. A/C, water heater '20; Nest Thermostat; Ring doorbell; ADT updated touch-screen security system '21; New 14x12 stamped concrete patio '20; 14x12 wood deck, rebuilt storage shed w/new roof '20; professionally-stained wood fence '21; Paver brick front service walk & porch, new fiberglass pillars '20; replaced asphalt driveway & attic fan '22; sump pump '19. Mature professional landscaping w/oak trees, magnolia, crabapple, roses. Don't wait to just move in and enjoy.
Property Specifics
| Single Family | |
| — | |
| — | |
| 1987 | |
| — | |
| — | |
| No | |
| — |
| Du Page | |
| Briarwood | |
| — / Not Applicable | |
| — | |
| — | |
| — | |
| 11701601 | |
| 0732304010 |
Nearby Schools
| NAME: | DISTRICT: | DISTANCE: | |
|---|---|---|---|
|
Grade School
Gombert Elementary School |
204 | — | |
|
Middle School
Still Middle School |
204 | Not in DB | |
|
High School
Waubonsie Valley High School |
204 | Not in DB | |
Property History
| DATE: | EVENT: | PRICE: | SOURCE: |
|---|---|---|---|
| 20 Mar, 2023 | Sold | $350,000 | MRED MLS |
| 20 Feb, 2023 | Under contract | $359,800 | MRED MLS |
| — | Last price change | $365,500 | MRED MLS |
| 16 Jan, 2023 | Listed for sale | $365,500 | MRED MLS |
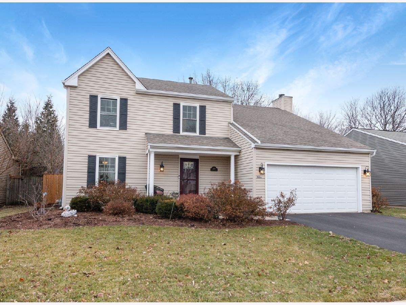
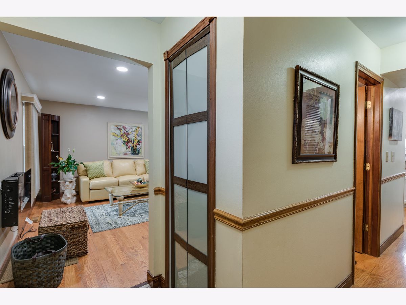
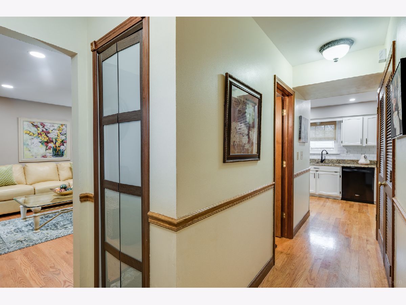
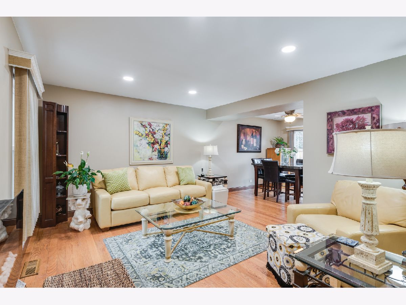
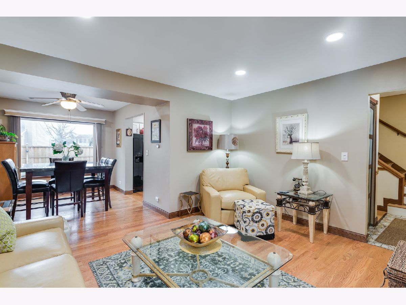
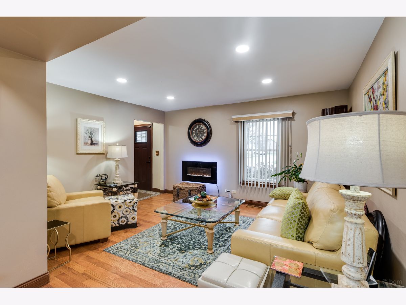
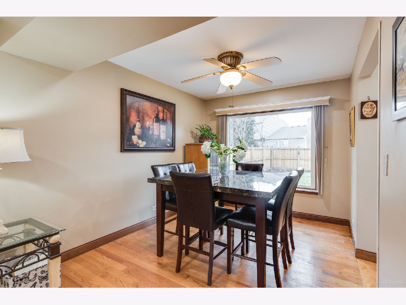
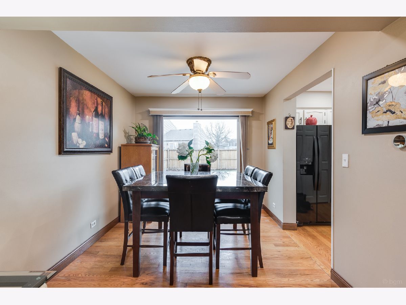
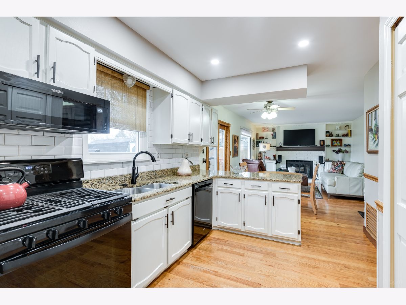
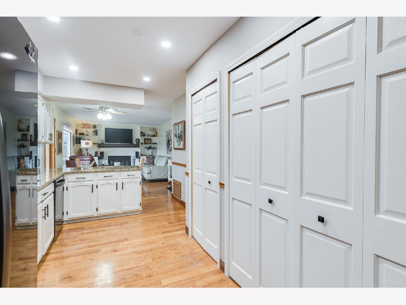
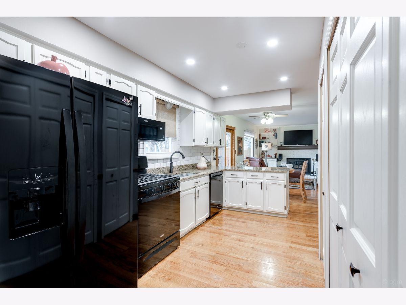
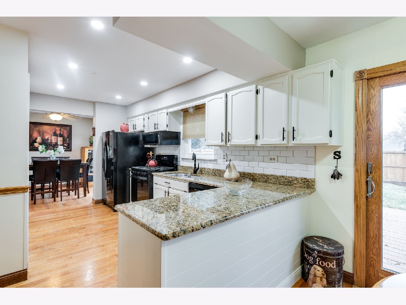
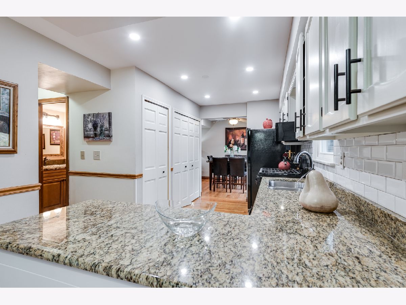
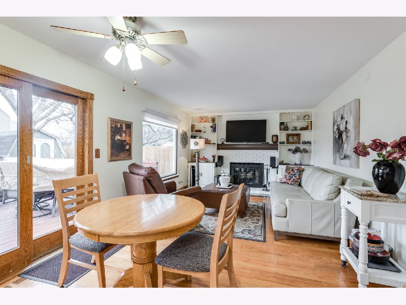
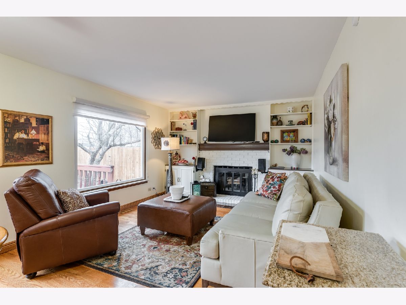
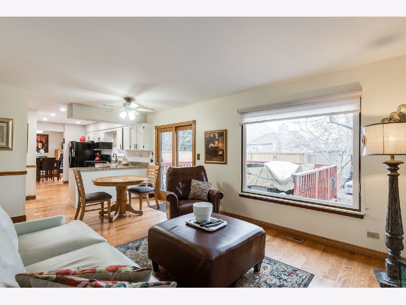
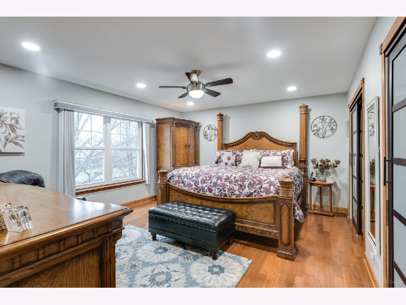
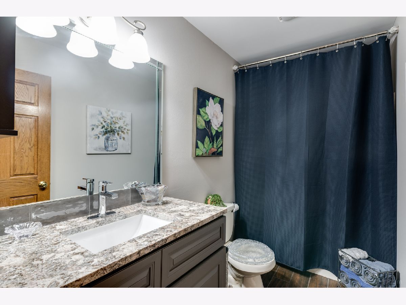
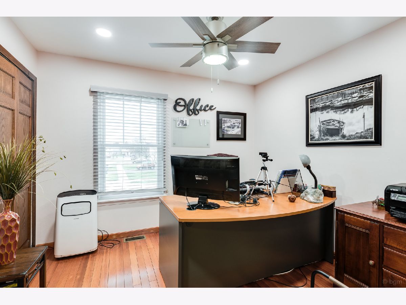
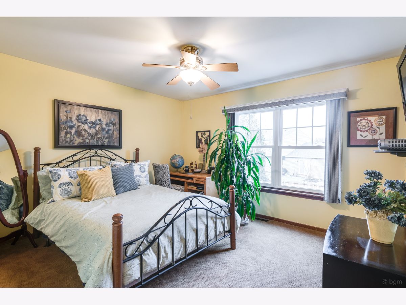
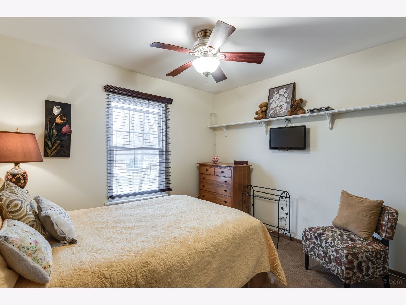
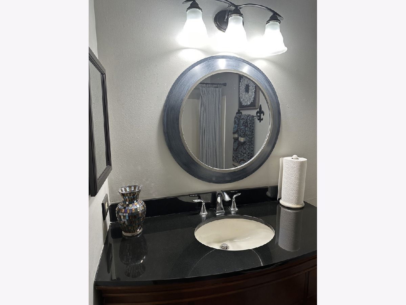
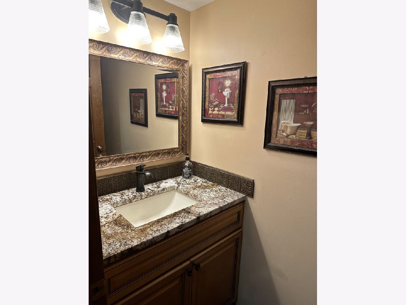
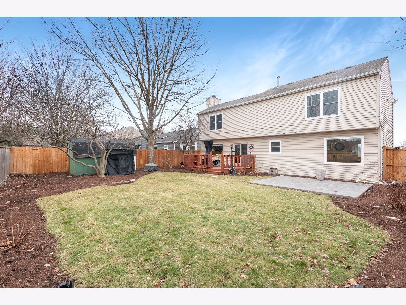
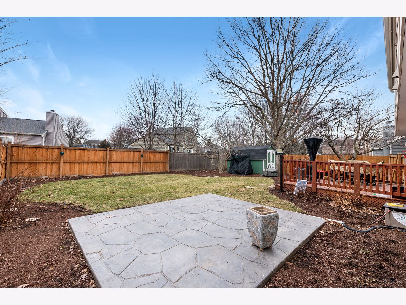
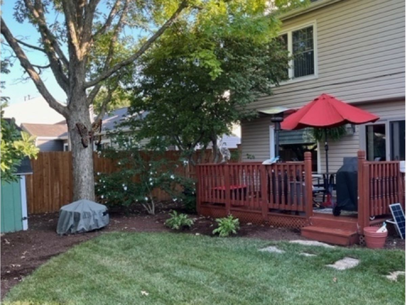
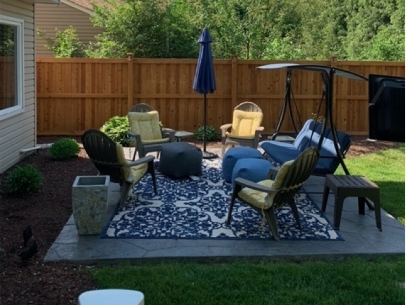
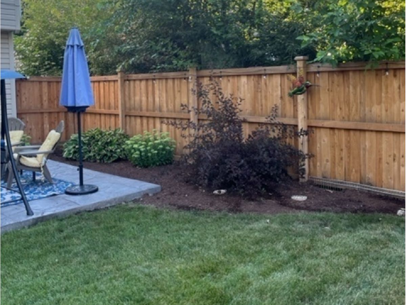
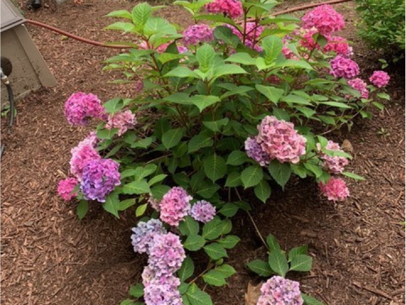
Room Specifics
Total Bedrooms: 4
Bedrooms Above Ground: 4
Bedrooms Below Ground: 0
Dimensions: —
Floor Type: —
Dimensions: —
Floor Type: —
Dimensions: —
Floor Type: —
Full Bathrooms: 3
Bathroom Amenities: —
Bathroom in Basement: 0
Rooms: —
Basement Description: Crawl
Other Specifics
| 2 | |
| — | |
| Asphalt | |
| — | |
| — | |
| 68 X 105 | |
| — | |
| — | |
| — | |
| — | |
| Not in DB | |
| — | |
| — | |
| — | |
| — |
Tax History
| Year | Property Taxes |
|---|---|
| 2023 | $6,347 |
Contact Agent
Nearby Similar Homes
Nearby Sold Comparables
Contact Agent
Listing Provided By
john greene, Realtor

