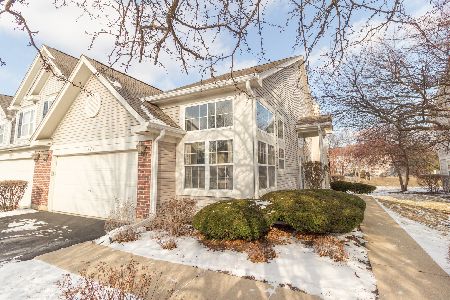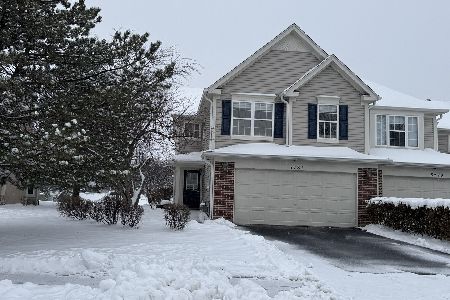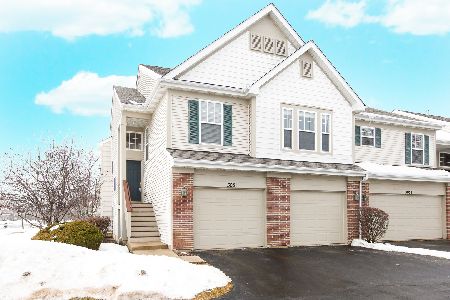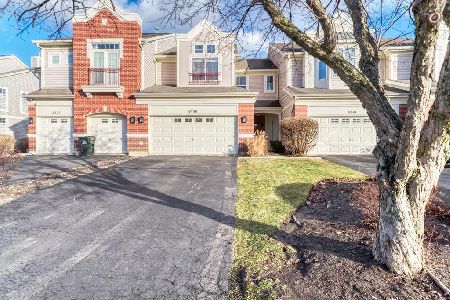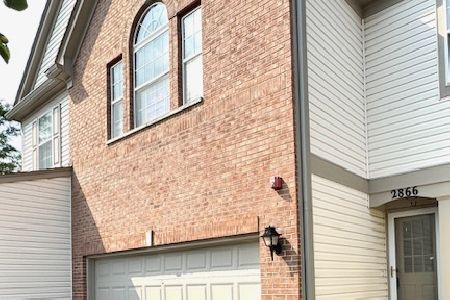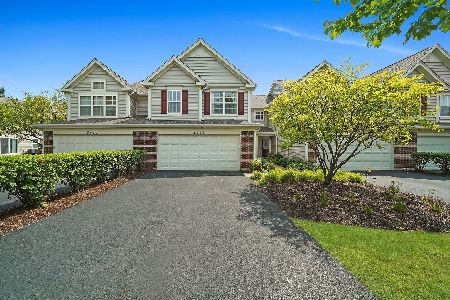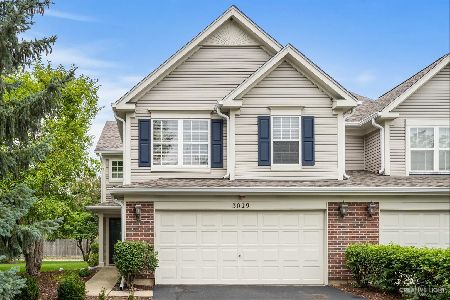3028 Crystal Rock Road, Naperville, Illinois 60564
$343,000
|
Sold
|
|
| Status: | Closed |
| Sqft: | 2,012 |
| Cost/Sqft: | $174 |
| Beds: | 3 |
| Baths: | 3 |
| Year Built: | 1999 |
| Property Taxes: | $6,046 |
| Days On Market: | 1172 |
| Lot Size: | 0,00 |
Description
Very well maintained, beautiful townhome - larger than some single-family homes - in highly desirable Signature Club! PRIME LOCATION plus a PREMIUM, picturesque pond setting and one of only a small number of water view locations with trees behind patio offering more privacy from the first and second floors, yet maintaining the serene vista! This smart townhome floor plan features a MAIN FLOOR BEDROOM (or use as a home office, den or home gym) with french doors, a rare HUGE FAMILY ROOM / LOFT with great light/southern exposure, cabinetry, a coffee bar and beverage fridge, a spacious VAULTED master bedroom on the second floor with a walk-in closet and a very spacious ensuite bath with dual sinks, separate shower, soaker tub and linen closet. Convenient second floor laundry with shelving and an additional bedroom on the second floor. SPACIOUS eat-in kitchen features white cabinetry, matching stainless steel appliances and pantry closet. Light-filled living room and dining area. This model also features a larger main floor bathroom (and master bathroom) and a larger hallway coat closet / storage closet. NEW: ROOF & gutters (2021), garbage disposal (October 2021), carpet (November 2017), freshly painted rooms, upgraded light fixtures (kitchen and dining area winter 2017/2018). Six panel white doors, Buyer(s) could even use the very spacious loft as a 4th bedroom if need be. Door from garage is conveniently in the hallway and not leading into the kitchen. This property is in a row of only 4 townhomes, instead of 6. Naperville Crossings, so many dining options, various grocery options, coffee/tea shops, gym and more located right off Rt. 59 & 95th with the YMCA, library, parks and more just down the street. Award-Winning Naperville Schools with Fry Elementary nearby. Rentals are currently allowed. **Move in and enjoy before the end of the year! See Matterport virtual tour and upgrade & feature list for more!** Showings start SUNDAY afternoon, 11/20/22.
Property Specifics
| Condos/Townhomes | |
| 2 | |
| — | |
| 1999 | |
| — | |
| CARNEGIE | |
| Yes | |
| — |
| Will | |
| Signature Club | |
| 250 / Monthly | |
| — | |
| — | |
| — | |
| 11663325 | |
| 0701092040260000 |
Nearby Schools
| NAME: | DISTRICT: | DISTANCE: | |
|---|---|---|---|
|
Grade School
Fry Elementary School |
204 | — | |
|
Middle School
Scullen Middle School |
204 | Not in DB | |
|
High School
Waubonsie Valley High School |
204 | Not in DB | |
Property History
| DATE: | EVENT: | PRICE: | SOURCE: |
|---|---|---|---|
| 13 Jan, 2023 | Sold | $343,000 | MRED MLS |
| 8 Dec, 2022 | Under contract | $349,900 | MRED MLS |
| 18 Nov, 2022 | Listed for sale | $349,900 | MRED MLS |
| 1 Feb, 2023 | Under contract | $0 | MRED MLS |
| 15 Jan, 2023 | Listed for sale | $0 | MRED MLS |

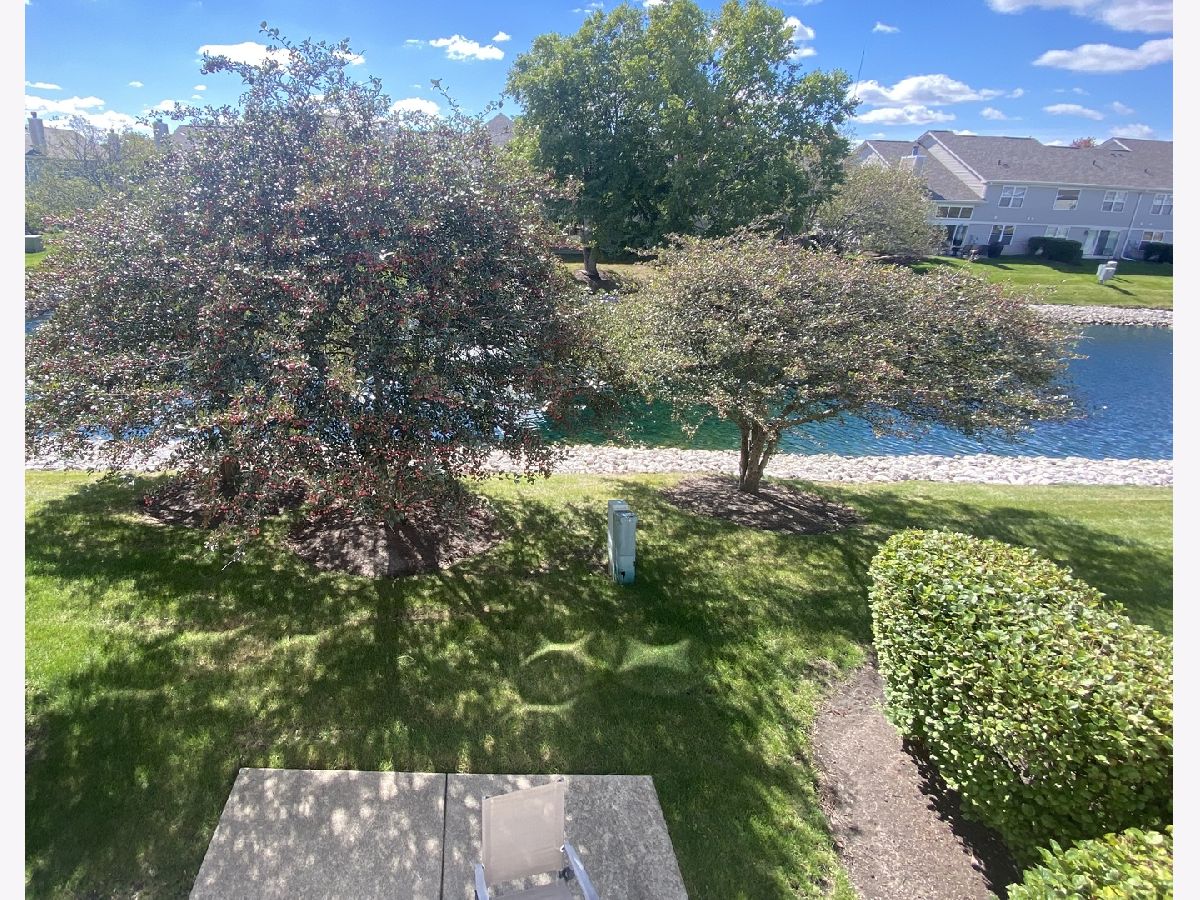
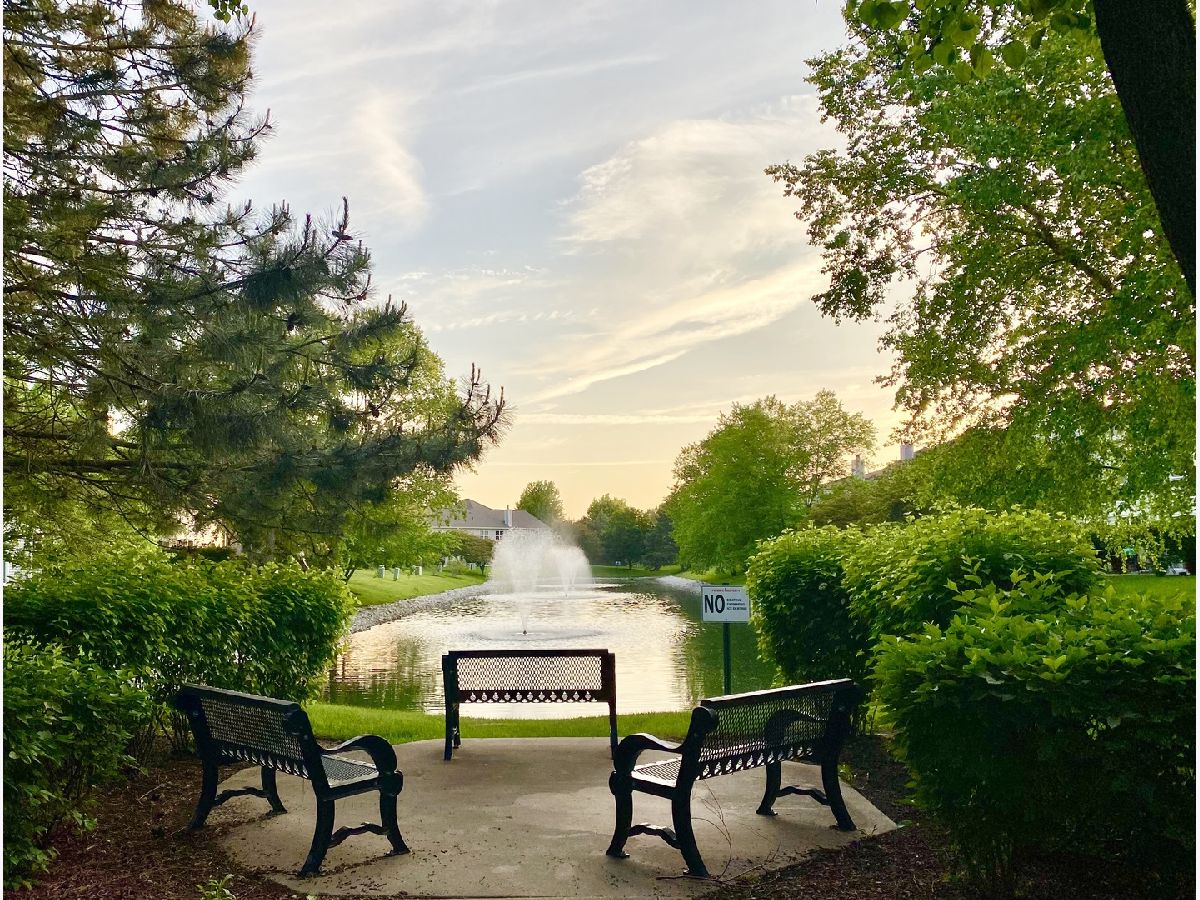
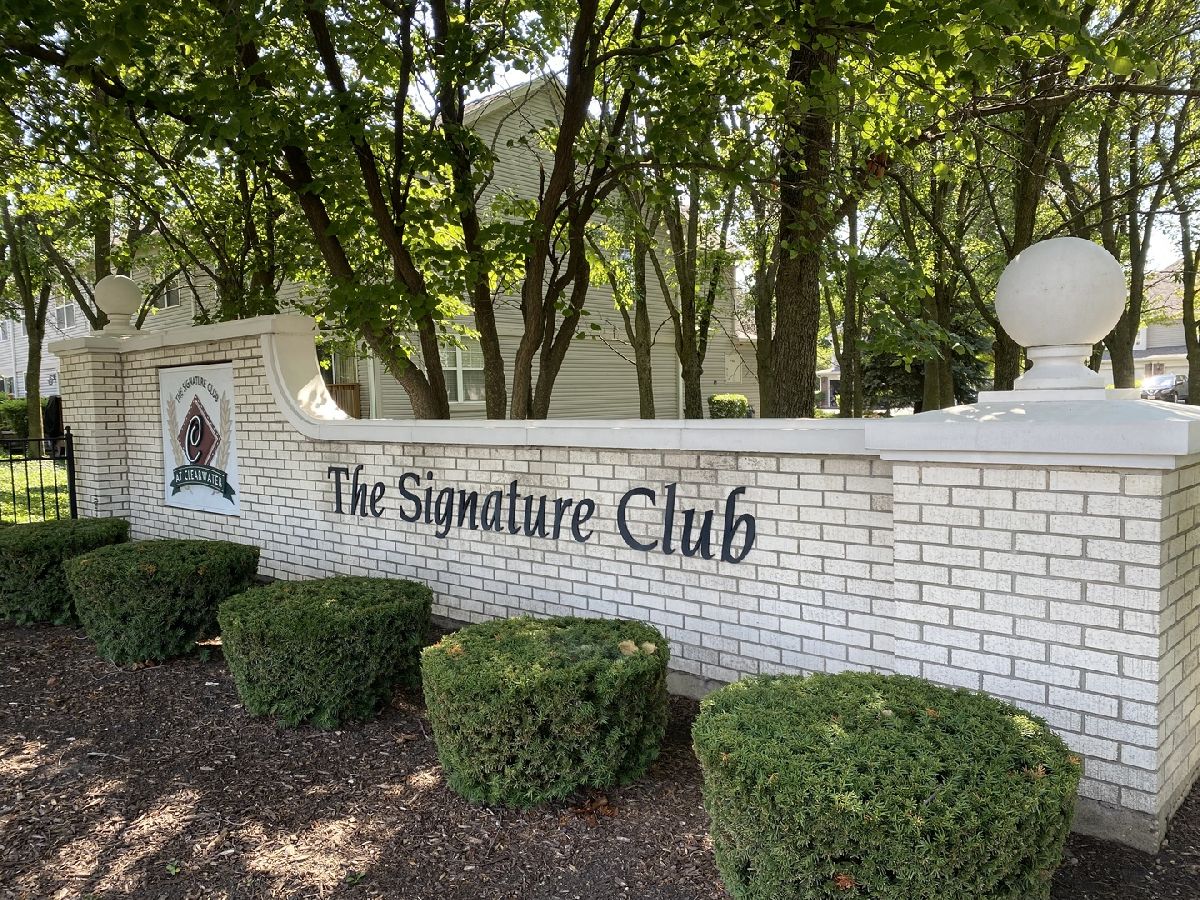
Room Specifics
Total Bedrooms: 3
Bedrooms Above Ground: 3
Bedrooms Below Ground: 0
Dimensions: —
Floor Type: —
Dimensions: —
Floor Type: —
Full Bathrooms: 3
Bathroom Amenities: Separate Shower,Double Sink,Soaking Tub
Bathroom in Basement: 0
Rooms: —
Basement Description: Slab
Other Specifics
| 2 | |
| — | |
| Asphalt | |
| — | |
| — | |
| 26X106 | |
| — | |
| — | |
| — | |
| — | |
| Not in DB | |
| — | |
| — | |
| — | |
| — |
Tax History
| Year | Property Taxes |
|---|---|
| 2023 | $6,046 |
Contact Agent
Nearby Similar Homes
Nearby Sold Comparables
Contact Agent
Listing Provided By
Coldwell Banker Realty

