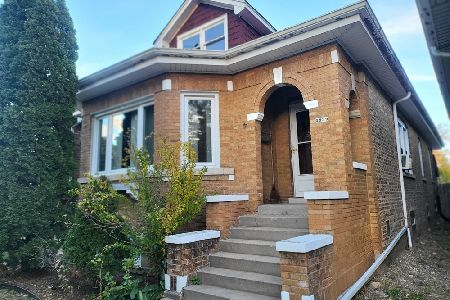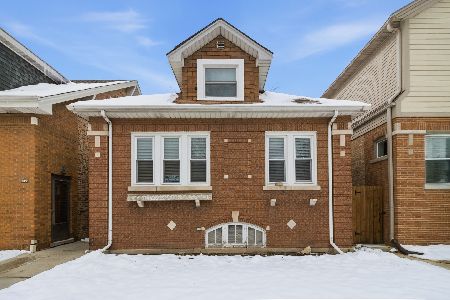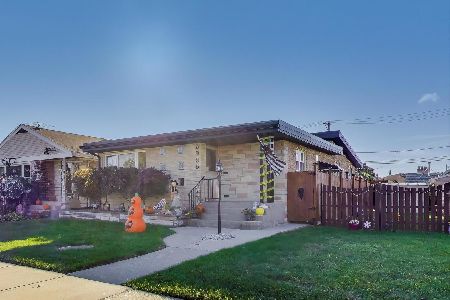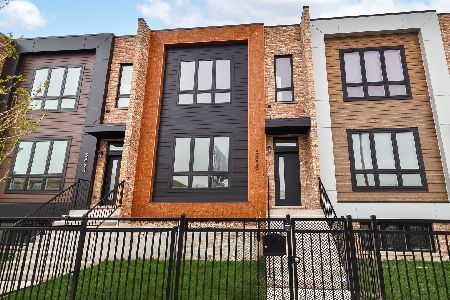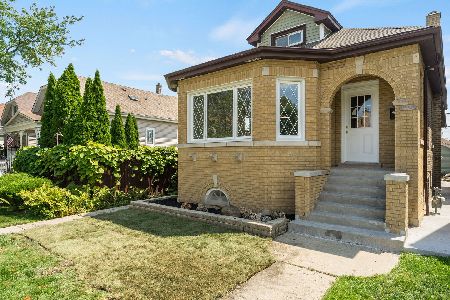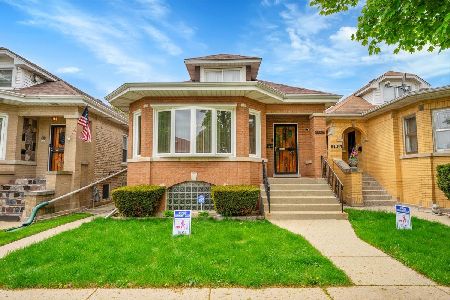3028 Major Avenue, Belmont Cragin, Chicago, Illinois 60634
$430,000
|
Sold
|
|
| Status: | Closed |
| Sqft: | 2,500 |
| Cost/Sqft: | $174 |
| Beds: | 4 |
| Baths: | 3 |
| Year Built: | 1933 |
| Property Taxes: | $5,011 |
| Days On Market: | 1894 |
| Lot Size: | 0,09 |
Description
Stunning Belmont Cragin brick bungalow with 6 bedrooms (2 upper level + 2 main level + 2 lower level) and 3 full bathrooms with magnificent finishes! This home offers an open layout with a large living room and dining room on the main level boasting hardwood floors with 5" crown molding. A fully updated kitchen features 42" custom cabinets, granite countertops, modern glass backsplash and all new stainless-steel appliances. The primary suite includes a rare large walk-in closet with ample storage. The fully finished basement has a beautiful family room with an in-law-suite including bar area, gas range and sink. Lower level mud room includes laundry room with W/D and exterior door access. The home has all-new energy efficient Climate Guard windows throughout. Enjoy an oversized garage with dual garage doors for the ultimate in convenience and functionality. There was no detail missed. Location is close to restaurants, parks, public trans, shopping & more. Truly nothing to do but move-in and enjoy!
Property Specifics
| Single Family | |
| — | |
| Bungalow | |
| 1933 | |
| Full | |
| BUNGALOW | |
| No | |
| 0.09 |
| Cook | |
| — | |
| 0 / Not Applicable | |
| None | |
| Lake Michigan | |
| Public Sewer | |
| 10931401 | |
| 13292130290000 |
Property History
| DATE: | EVENT: | PRICE: | SOURCE: |
|---|---|---|---|
| 21 May, 2019 | Sold | $262,000 | MRED MLS |
| 16 Apr, 2019 | Under contract | $254,900 | MRED MLS |
| 11 Apr, 2019 | Listed for sale | $254,900 | MRED MLS |
| 27 Jan, 2021 | Sold | $430,000 | MRED MLS |
| 7 Dec, 2020 | Under contract | $434,900 | MRED MLS |
| 11 Nov, 2020 | Listed for sale | $434,900 | MRED MLS |
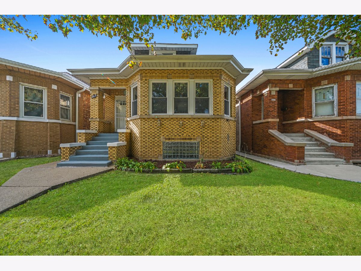
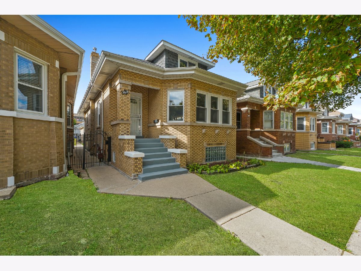
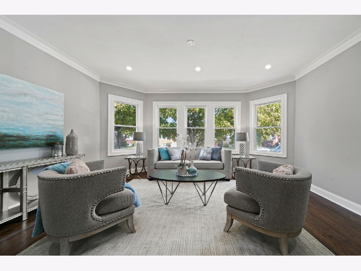
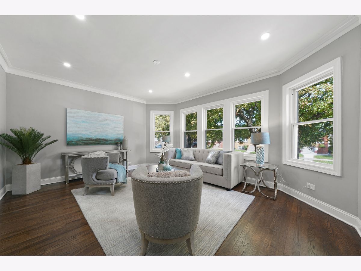
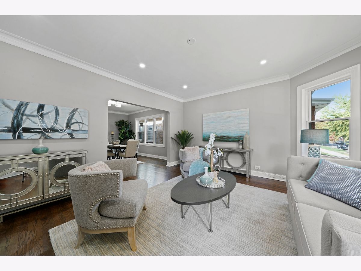
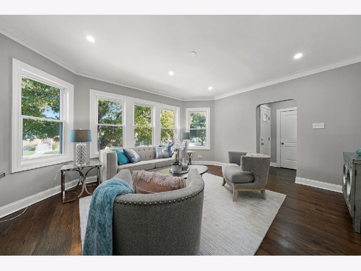
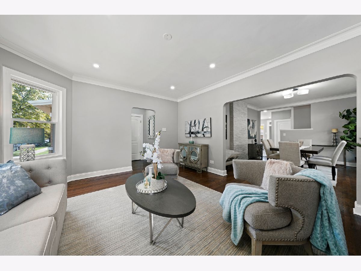
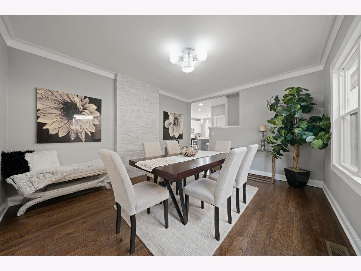
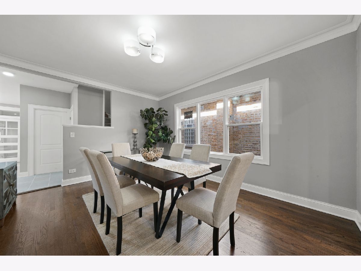
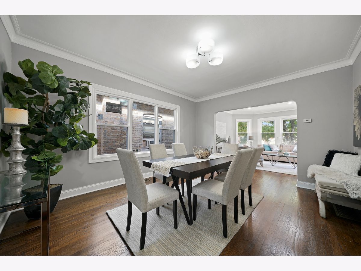
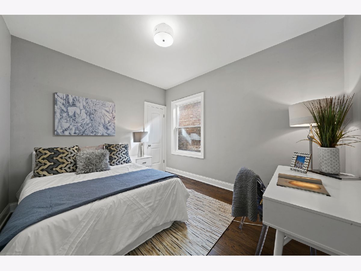
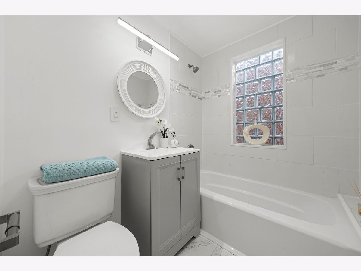
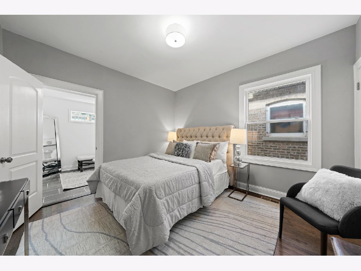
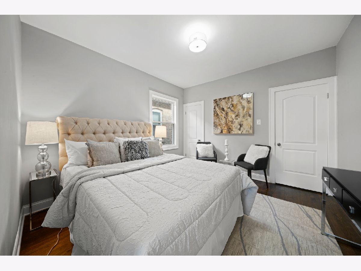
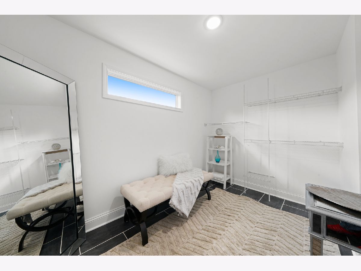
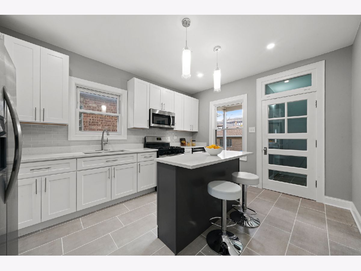
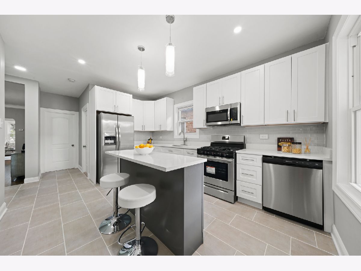
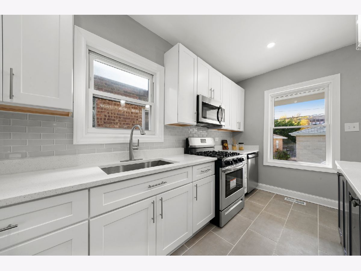
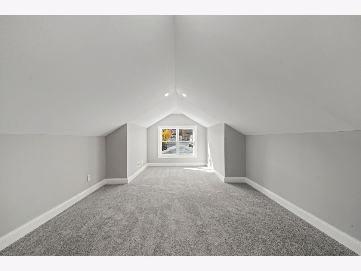
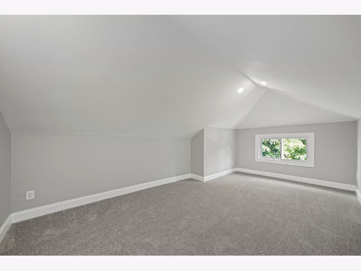
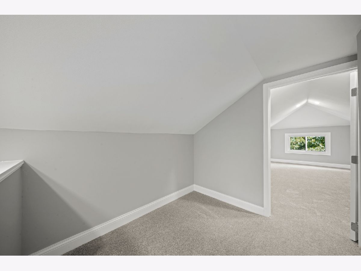
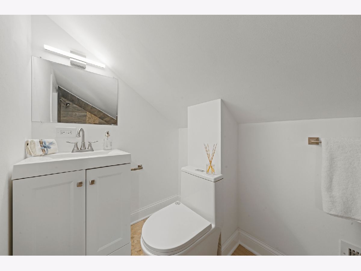
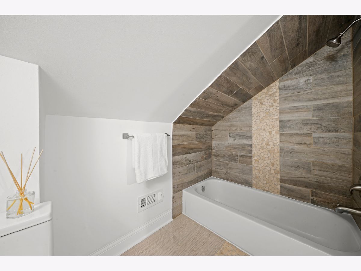
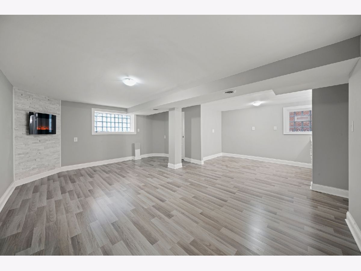
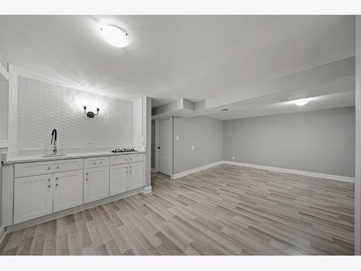
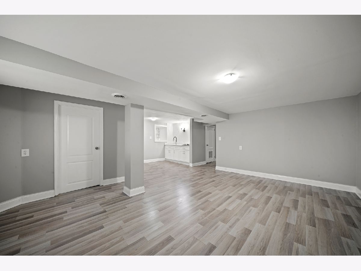
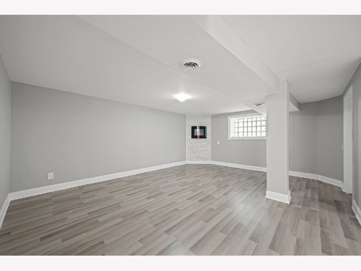
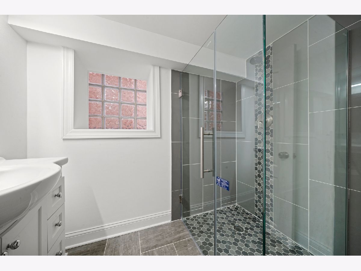
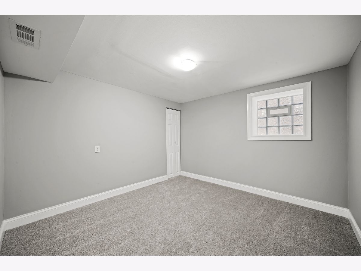
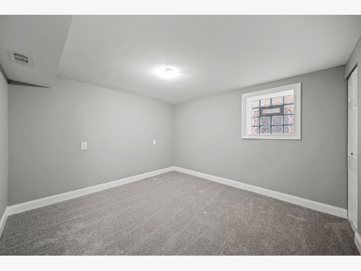
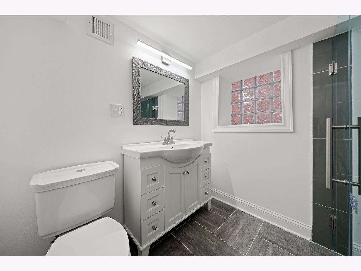
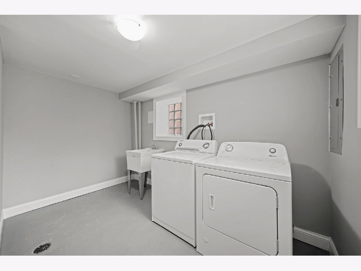
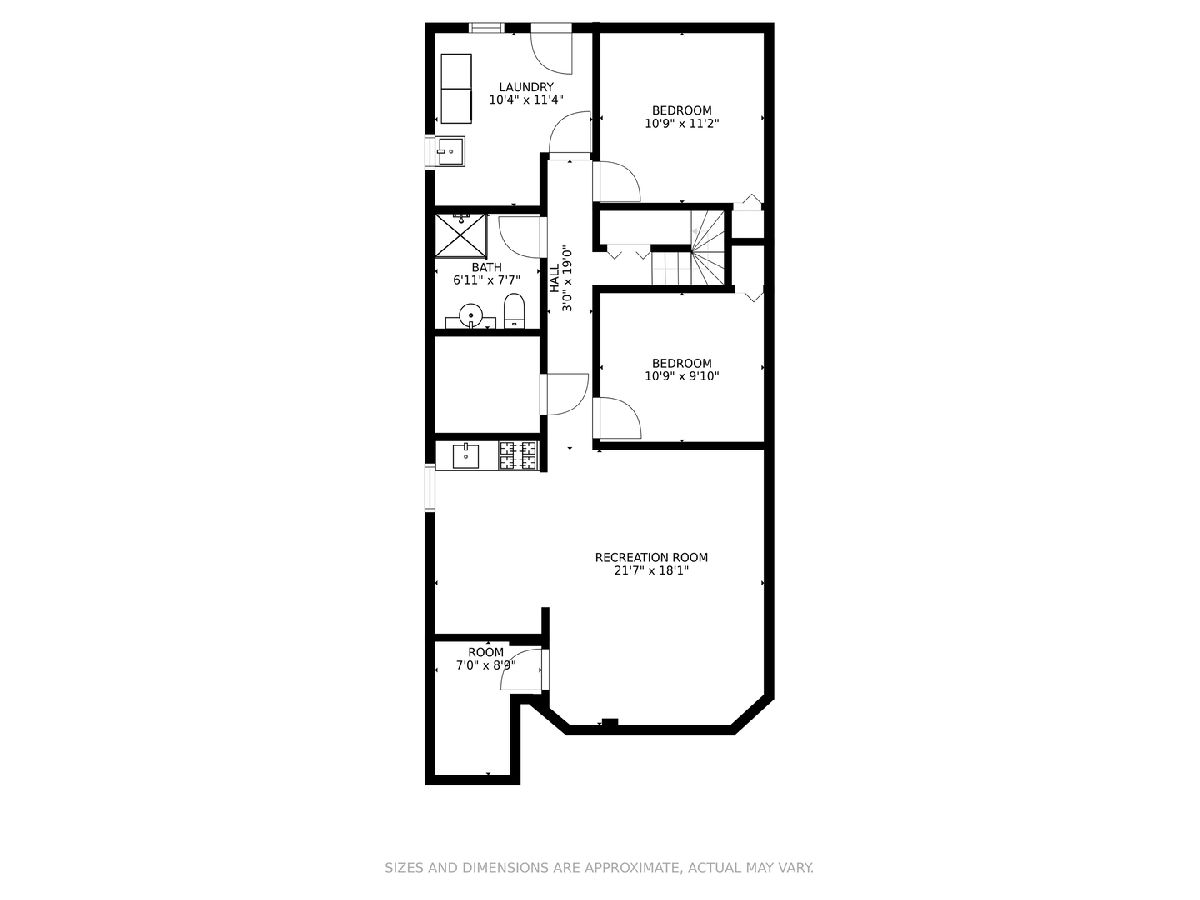
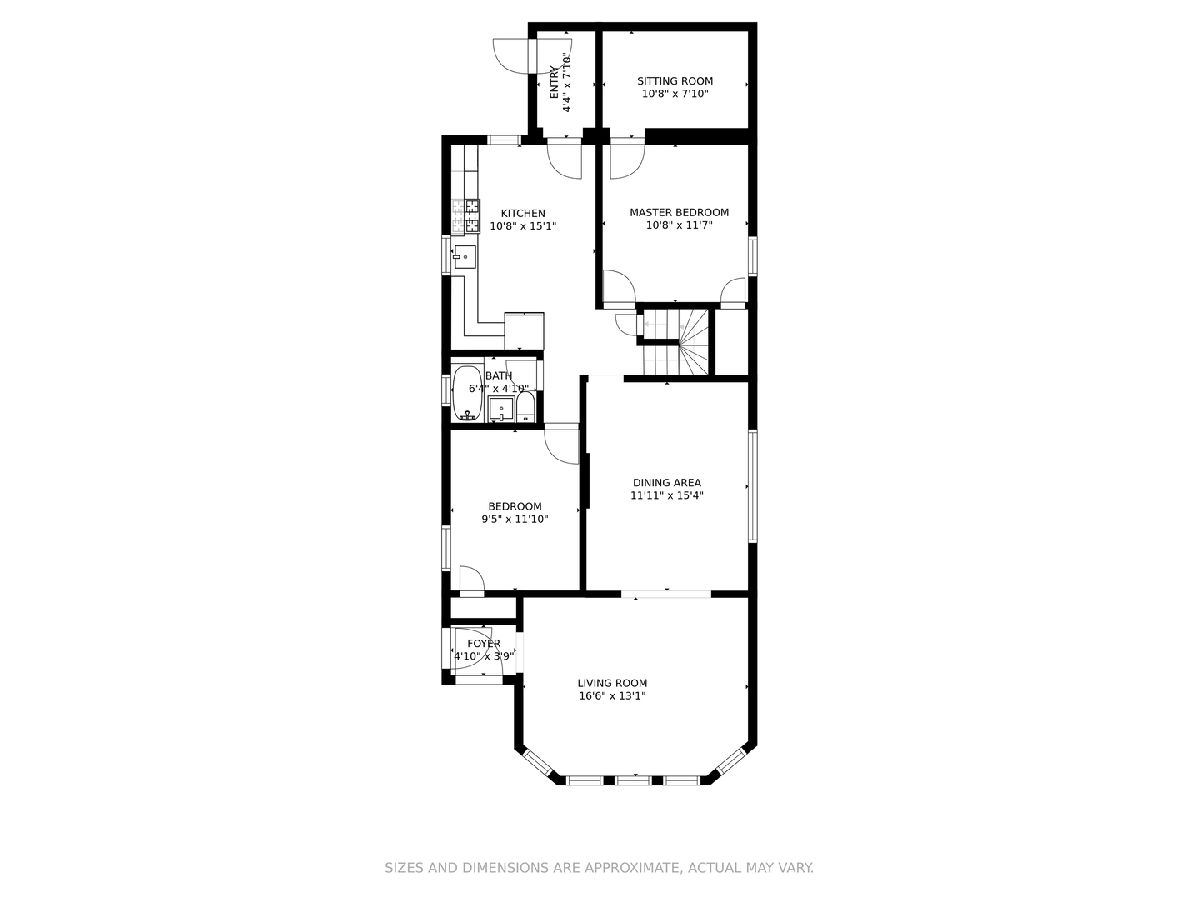
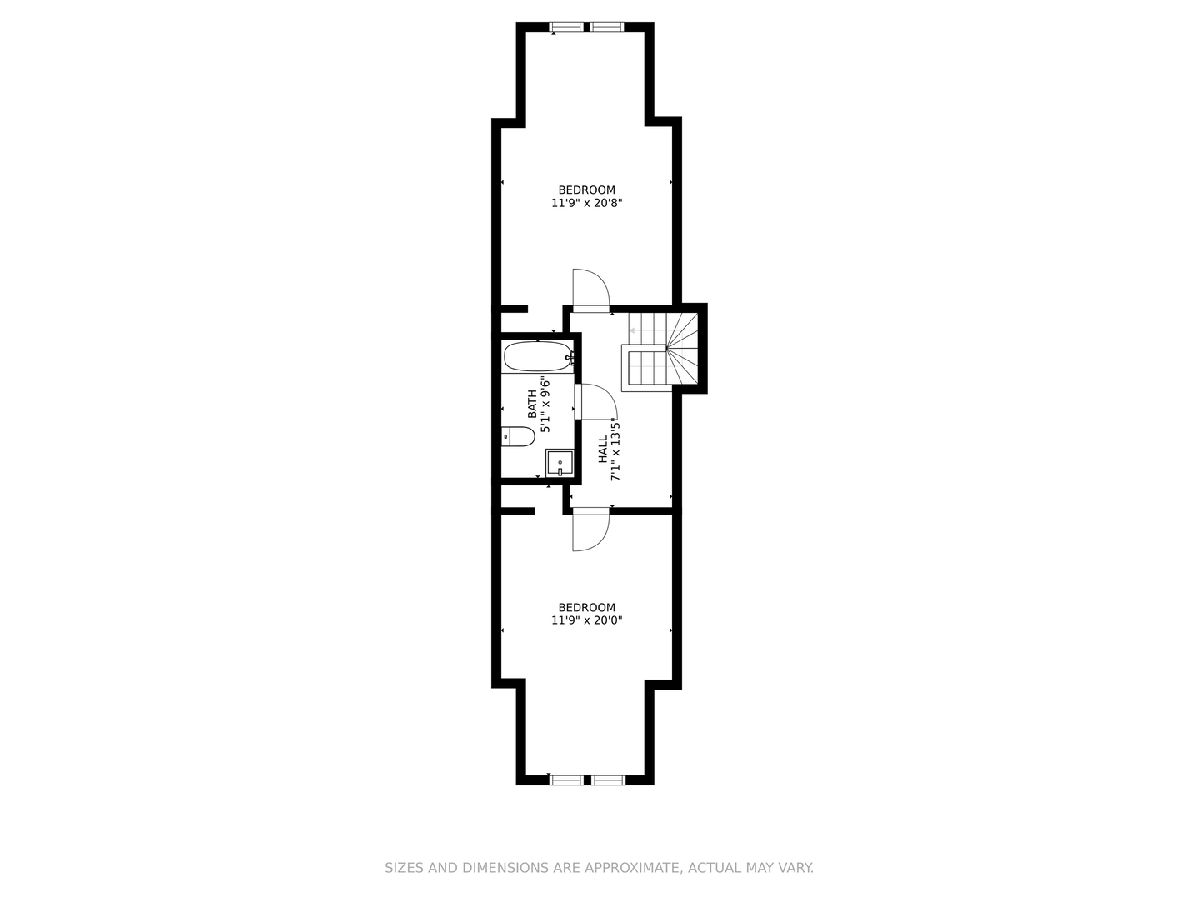
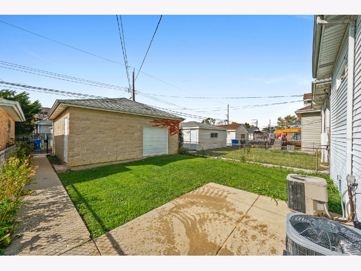
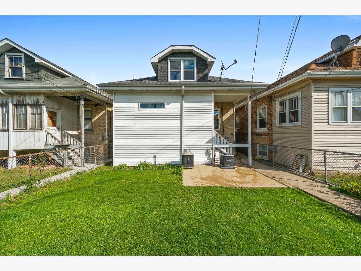
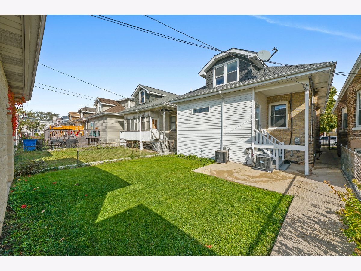
Room Specifics
Total Bedrooms: 6
Bedrooms Above Ground: 4
Bedrooms Below Ground: 2
Dimensions: —
Floor Type: Hardwood
Dimensions: —
Floor Type: Carpet
Dimensions: —
Floor Type: Carpet
Dimensions: —
Floor Type: —
Dimensions: —
Floor Type: —
Full Bathrooms: 3
Bathroom Amenities: —
Bathroom in Basement: 1
Rooms: Bedroom 5,Bedroom 6,Den,Kitchen,Enclosed Porch
Basement Description: Finished,Exterior Access
Other Specifics
| 2 | |
| — | |
| — | |
| — | |
| Fenced Yard | |
| 30X125 | |
| Finished,Full,Interior Stair | |
| None | |
| Bar-Wet, Hardwood Floors, First Floor Bedroom, First Floor Full Bath, Walk-In Closet(s), Granite Counters | |
| Range, Dishwasher, Refrigerator, Washer, Dryer | |
| Not in DB | |
| Sidewalks, Street Lights | |
| — | |
| — | |
| Electric |
Tax History
| Year | Property Taxes |
|---|---|
| 2019 | $4,381 |
| 2021 | $5,011 |
Contact Agent
Nearby Similar Homes
Nearby Sold Comparables
Contact Agent
Listing Provided By
Re/Max Properties


