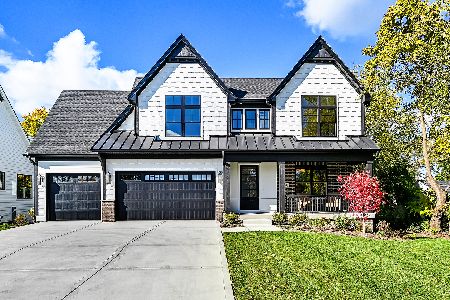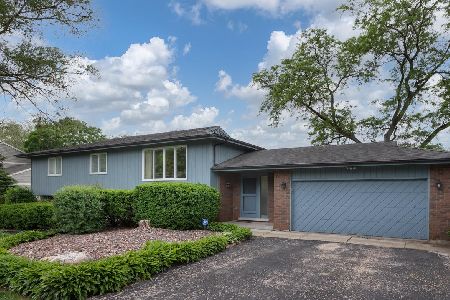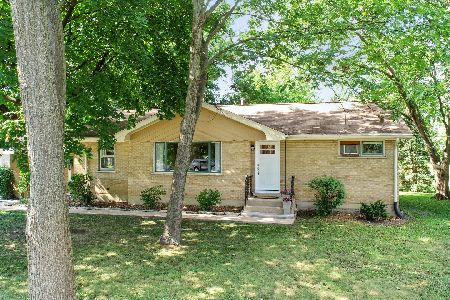303 61st Street, Willowbrook, Illinois 60527
$474,900
|
Sold
|
|
| Status: | Closed |
| Sqft: | 2,119 |
| Cost/Sqft: | $224 |
| Beds: | 3 |
| Baths: | 4 |
| Year Built: | 1983 |
| Property Taxes: | $7,612 |
| Days On Market: | 2685 |
| Lot Size: | 0,37 |
Description
EXQUISITE HOME SHOWCASES EXCEPTIONAL RENOVATION! DESIGNED WITH UPSCALE APPOINTMENTS FOR TODAY'S LIFESTYLE! INCREDIBLE LUSH HOUSE & GARDEN REAR YARD! DRAMATIC FOYER FLOWING INTO THE LIVING/DINING ROOM. CHEF'S KITCHEN (RECENT REHAB) WHITE CABINETRY, NEWER SS APPLIANCES, QUARTZ COUNTER-TOPS. FAMILY RM W/FRPL, SLIDING DR TO REAR YD. REHABBED MSTR SUITE OFFERS (HEATED FLOORS & BSMT BATH) NEW CABINETRY, GRANITE, CARRARA MARBLE.(HALL BATH CONVERSION ALSO) NEWER FEATURES: HARDWOOD FLRS LEVEL 1, APPLIANCES, STAIRCASE 2018, FURNACE, (2) SUMP PUMPS W/BATTERY-BACK UP (2), REAR YD FENCE, HARDIE BOARD SIDING, PATIO, FLOOR GUARD GARAGE & MECHANICAL RM, EXTRA INSTALLATION IN ATTIC. NO NEED TO PREVIEW A PERFECT 10! WINNING COMBINATION FOR THE DISCRIMINATING BUYER.
Property Specifics
| Single Family | |
| — | |
| Traditional | |
| 1983 | |
| Full | |
| — | |
| No | |
| 0.37 |
| Du Page | |
| — | |
| 0 / Not Applicable | |
| None | |
| Lake Michigan | |
| Public Sewer | |
| 10078015 | |
| 0915406022 |
Nearby Schools
| NAME: | DISTRICT: | DISTANCE: | |
|---|---|---|---|
|
Grade School
Holmes Elementary School |
60 | — | |
|
Middle School
Westview Hills Middle School |
60 | Not in DB | |
|
High School
Hinsdale Central High School |
86 | Not in DB | |
|
Alternate Elementary School
Maercker Elementary School |
— | Not in DB | |
Property History
| DATE: | EVENT: | PRICE: | SOURCE: |
|---|---|---|---|
| 31 Oct, 2018 | Sold | $474,900 | MRED MLS |
| 18 Sep, 2018 | Under contract | $474,900 | MRED MLS |
| 10 Sep, 2018 | Listed for sale | $474,900 | MRED MLS |
Room Specifics
Total Bedrooms: 3
Bedrooms Above Ground: 3
Bedrooms Below Ground: 0
Dimensions: —
Floor Type: Carpet
Dimensions: —
Floor Type: Carpet
Full Bathrooms: 4
Bathroom Amenities: Separate Shower,Double Sink,Soaking Tub
Bathroom in Basement: 1
Rooms: Recreation Room,Foyer
Basement Description: Finished
Other Specifics
| 2 | |
| Concrete Perimeter | |
| Concrete | |
| Patio | |
| Fenced Yard,Landscaped | |
| 100X102X100X102 | |
| — | |
| Full | |
| Vaulted/Cathedral Ceilings, Hardwood Floors, Heated Floors, Second Floor Laundry | |
| Range, Microwave, Dishwasher, Refrigerator, Washer, Dryer, Disposal, Stainless Steel Appliance(s) | |
| Not in DB | |
| — | |
| — | |
| — | |
| Gas Log, Gas Starter |
Tax History
| Year | Property Taxes |
|---|---|
| 2018 | $7,612 |
Contact Agent
Nearby Similar Homes
Contact Agent
Listing Provided By
Coldwell Banker Residential











