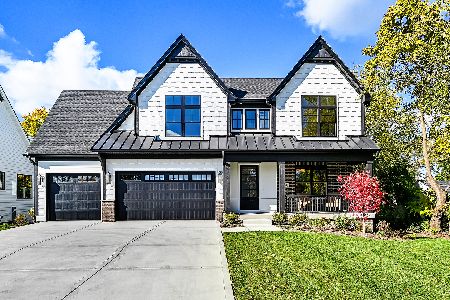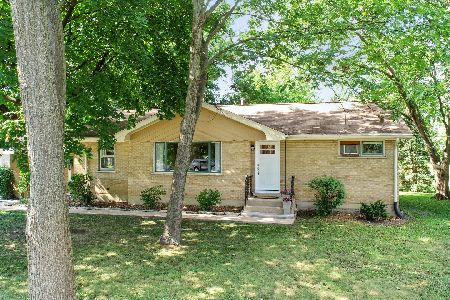305 61st Street, Willowbrook, Illinois 60527
$417,300
|
Sold
|
|
| Status: | Closed |
| Sqft: | 2,995 |
| Cost/Sqft: | $140 |
| Beds: | 4 |
| Baths: | 3 |
| Year Built: | 1977 |
| Property Taxes: | $7,262 |
| Days On Market: | 1681 |
| Lot Size: | 0,23 |
Description
BANK APPROVED SHORT SALE ~ HINSDALE CENTRAL HIGH SCHOOL ~ Expansive Raised Ranch in this much sought after Willowbrook neighborhood. Inviting foyer welcomes you to this spacious 2995 total sf home with a beautifully UPDATED KITCHEN (2016) which includes 42" soft-close cabinets, granite countertops, upper/lower cabinet lighting, KitchenAid stainless steel appliances, hardwood flooring plus large eating area with direct access to multi-tier deck overlooking beautiful fully fenced yard (100'X102' lot). Bright living room with newer carpeting throughout. Three bedrooms on upper level with master suite plus another possible master bedroom with huge walk-in closet, full bath and spacious recreation area on lower level, perfect for in-law or teen. Laundry area offers storage and utility sink. Updated sliding glass doors and Marvin casement windows throughout. Freshly painted interior and exterior. Property conveyed AS-IS. 45 DAY CLOSE OR SOONER IS POSSIBLE.
Property Specifics
| Single Family | |
| — | |
| — | |
| 1977 | |
| English | |
| — | |
| No | |
| 0.23 |
| Du Page | |
| — | |
| — / Not Applicable | |
| None | |
| Lake Michigan | |
| Public Sewer | |
| 11120401 | |
| 0915406021 |
Nearby Schools
| NAME: | DISTRICT: | DISTANCE: | |
|---|---|---|---|
|
Grade School
Maercker Elementary School |
60 | — | |
|
Middle School
Westview Hills Middle School |
60 | Not in DB | |
|
High School
Hinsdale Central High School |
86 | Not in DB | |
Property History
| DATE: | EVENT: | PRICE: | SOURCE: |
|---|---|---|---|
| 2 Nov, 2021 | Sold | $417,300 | MRED MLS |
| 17 Sep, 2021 | Under contract | $420,000 | MRED MLS |
| 11 Jun, 2021 | Listed for sale | $439,000 | MRED MLS |
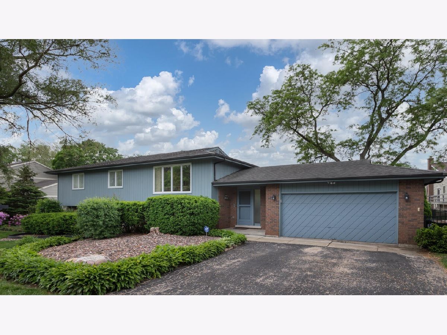
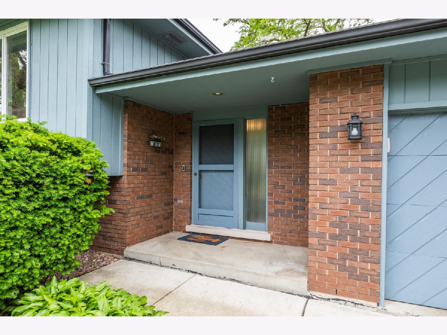
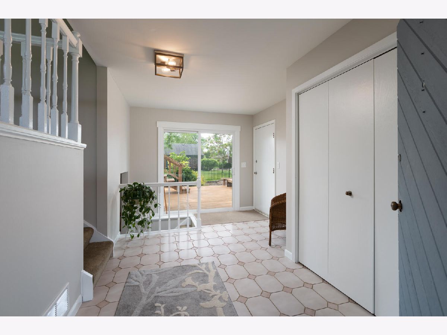
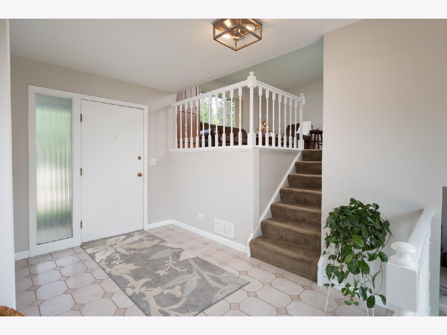
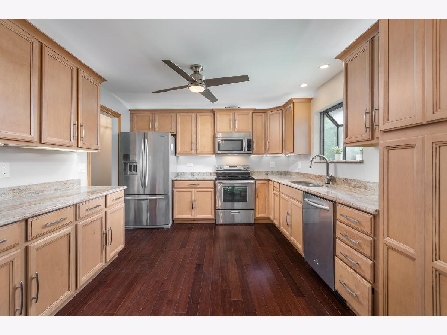
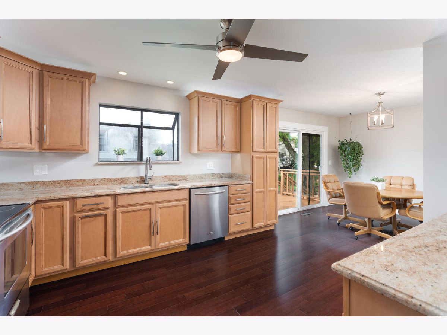
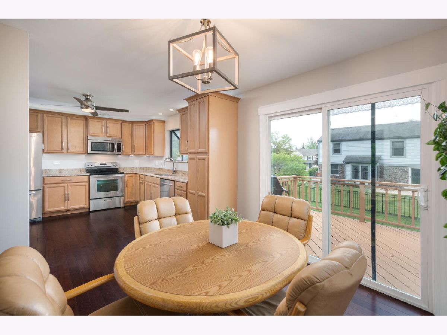
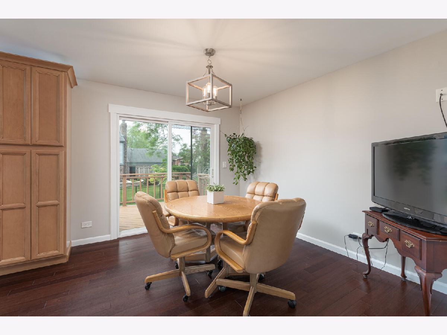
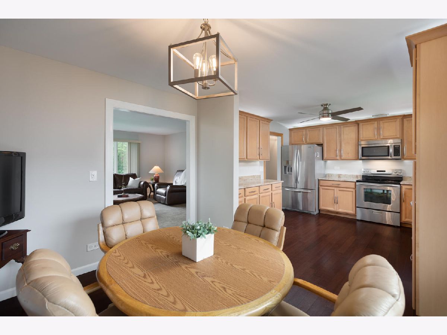
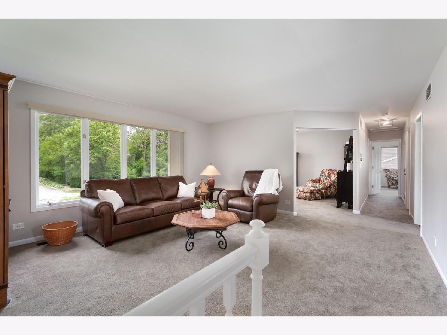
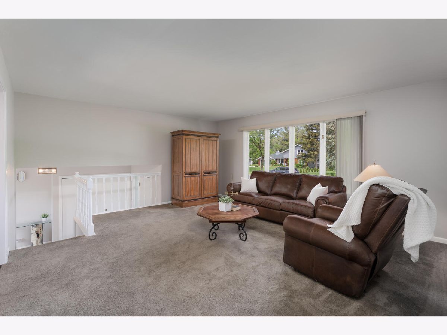
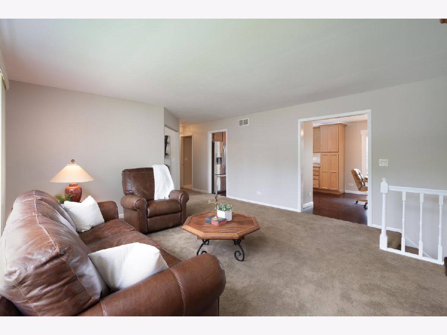
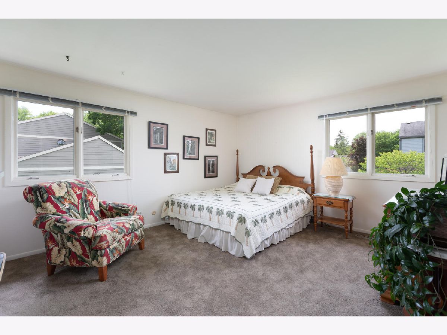
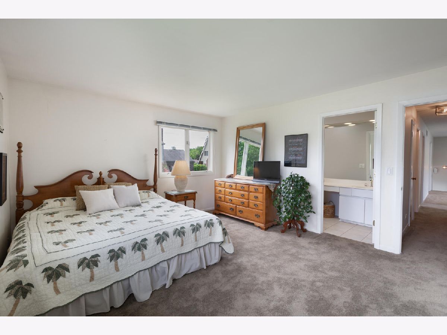
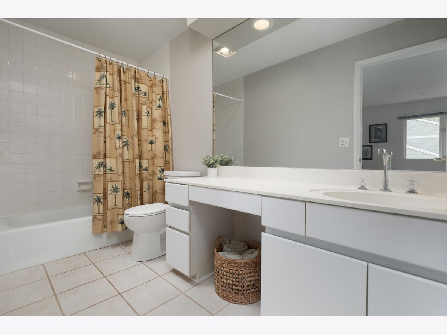
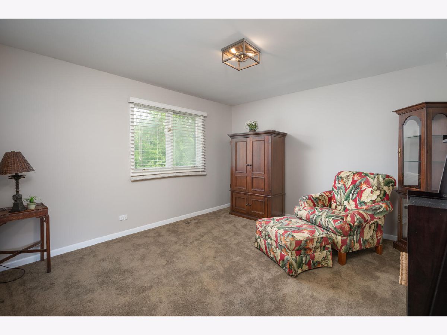
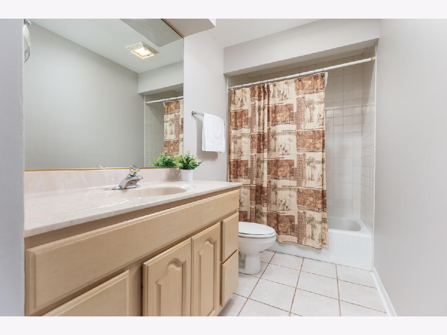
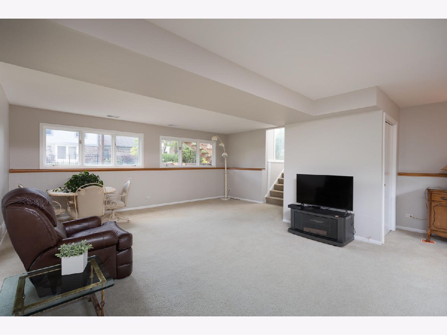
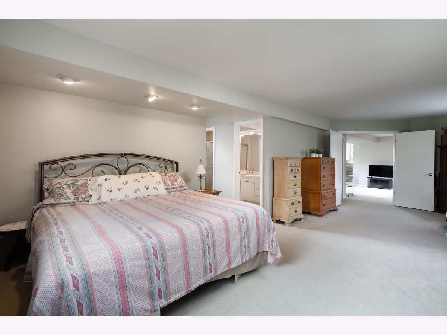
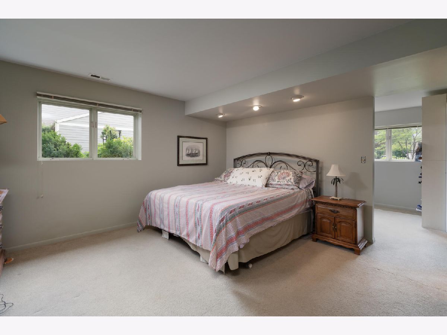
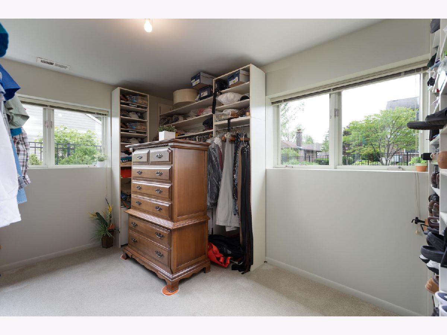
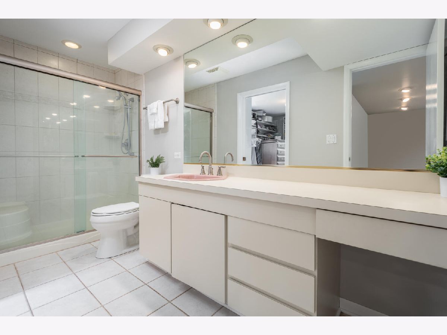
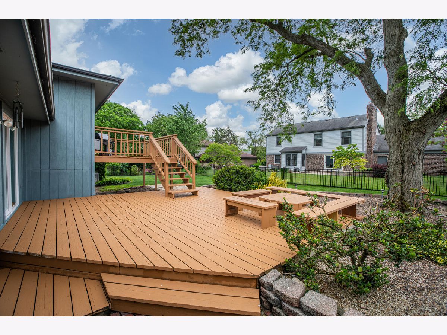
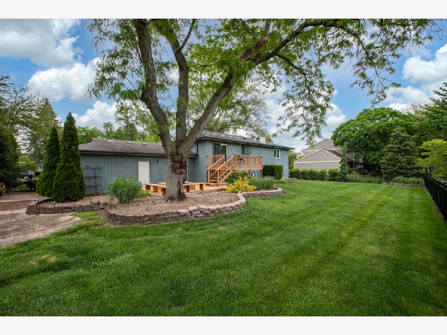
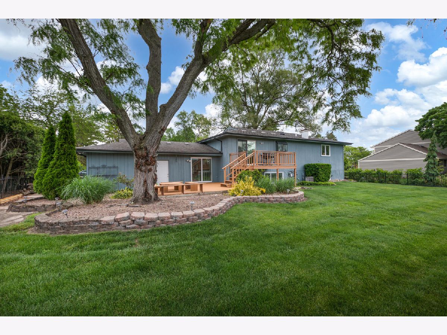
Room Specifics
Total Bedrooms: 4
Bedrooms Above Ground: 4
Bedrooms Below Ground: 0
Dimensions: —
Floor Type: Carpet
Dimensions: —
Floor Type: Carpet
Dimensions: —
Floor Type: Carpet
Full Bathrooms: 3
Bathroom Amenities: —
Bathroom in Basement: 1
Rooms: Foyer,Walk In Closet
Basement Description: Finished
Other Specifics
| 2 | |
| Concrete Perimeter | |
| Asphalt | |
| Deck, Patio | |
| — | |
| 100X102 | |
| — | |
| Full | |
| — | |
| Range, Microwave, Dishwasher, Refrigerator, Washer, Dryer, Disposal, Stainless Steel Appliance(s), Range Hood, Electric Cooktop | |
| Not in DB | |
| — | |
| — | |
| — | |
| — |
Tax History
| Year | Property Taxes |
|---|---|
| 2021 | $7,262 |
Contact Agent
Nearby Similar Homes
Contact Agent
Listing Provided By
john greene, Realtor


