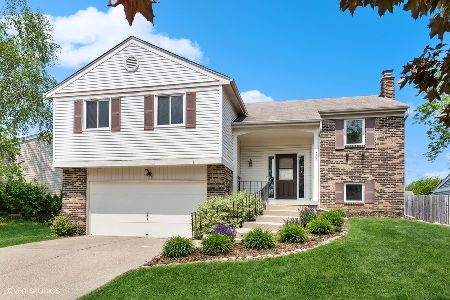303 Albert Drive, Vernon Hills, Illinois 60061
$295,000
|
Sold
|
|
| Status: | Closed |
| Sqft: | 0 |
| Cost/Sqft: | — |
| Beds: | 4 |
| Baths: | 3 |
| Year Built: | 1983 |
| Property Taxes: | $8,186 |
| Days On Market: | 2216 |
| Lot Size: | 0,16 |
Description
Buyer cancelled at no fault of the house! Newer section of Deerpath with an extra large lot with huge patio. Priced to sell!!! Great 4 bedroom with many upgrades. Newer windows, carpet, furnace, hardwood flooring, centra lair, hot water heater, granite and so much more. Recently painted and carpet is newer. Master bath is being remodeled and will be completed with a stand up shower, tile (laid out a few tiles so you can see) and vanity is in place but not attached. Great floor plan and close to schools and library and water park and park district and so much more. All the shopping and restaurants you could want nearby. Some within walking distance.
Property Specifics
| Single Family | |
| — | |
| Tri-Level | |
| 1983 | |
| None | |
| — | |
| No | |
| 0.16 |
| Lake | |
| Deerpath | |
| — / Not Applicable | |
| None | |
| Lake Michigan | |
| Public Sewer | |
| 10599215 | |
| 15054260020000 |
Nearby Schools
| NAME: | DISTRICT: | DISTANCE: | |
|---|---|---|---|
|
Grade School
Hawthorn Elementary School (sout |
73 | — | |
|
Middle School
Hawthorn Middle School South |
73 | Not in DB | |
|
High School
Vernon Hills High School |
128 | Not in DB | |
Property History
| DATE: | EVENT: | PRICE: | SOURCE: |
|---|---|---|---|
| 22 Oct, 2012 | Sold | $245,000 | MRED MLS |
| 28 Sep, 2012 | Under contract | $254,900 | MRED MLS |
| — | Last price change | $259,900 | MRED MLS |
| 15 Jun, 2012 | Listed for sale | $269,000 | MRED MLS |
| 19 Jun, 2020 | Sold | $295,000 | MRED MLS |
| 4 May, 2020 | Under contract | $299,999 | MRED MLS |
| — | Last price change | $289,500 | MRED MLS |
| 31 Dec, 2019 | Listed for sale | $299,500 | MRED MLS |
Room Specifics
Total Bedrooms: 4
Bedrooms Above Ground: 4
Bedrooms Below Ground: 0
Dimensions: —
Floor Type: Hardwood
Dimensions: —
Floor Type: Hardwood
Dimensions: —
Floor Type: Carpet
Full Bathrooms: 3
Bathroom Amenities: —
Bathroom in Basement: 0
Rooms: No additional rooms
Basement Description: None
Other Specifics
| 2 | |
| Concrete Perimeter | |
| Concrete | |
| Patio | |
| Fenced Yard | |
| 60X115 | |
| — | |
| Full | |
| Hardwood Floors | |
| Range, Microwave, Dishwasher, Refrigerator | |
| Not in DB | |
| — | |
| — | |
| — | |
| Wood Burning Stove |
Tax History
| Year | Property Taxes |
|---|---|
| 2012 | $7,349 |
| 2020 | $8,186 |
Contact Agent
Nearby Similar Homes
Nearby Sold Comparables
Contact Agent
Listing Provided By
Coldwell Banker Realty









