306 Albert Drive, Vernon Hills, Illinois 60061
$390,000
|
Sold
|
|
| Status: | Closed |
| Sqft: | 1,802 |
| Cost/Sqft: | $221 |
| Beds: | 4 |
| Baths: | 3 |
| Year Built: | 1980 |
| Property Taxes: | $11,804 |
| Days On Market: | 974 |
| Lot Size: | 0,15 |
Description
Welcome to this charming raised ranch nestled in the lovely Deerpath neighborhood of Vernon Hills! Bathed in natural light, this home is sure to captivate you with its warm and inviting atmosphere. Boasting 4 spacious bedrooms and 3 full bathrooms, this residence offers an abundance of space for comfortable living. Step inside to discover gleaming hardwood floors and a freshly painted interior, creating an ambiance of modern elegance. The main level is designed to impress, featuring a bright and sunny living room adorned with sliding doors that lead to a delightful deck, perfect for enjoying the outdoors. Hosting friends and family is a breeze in the generous dining room, while the adjacent kitchen boasts ample cabinet and counter space, a dining area as well as another sliding door that opens up to the deck. Unwind in the generous master bedroom, complete with an ensuite bathroom and multiple closets to accommodate your storage needs. Two additional bedrooms and another full bathroom round out the main level, providing versatility and convenience for your lifestyle. On the lower level, you will find a spacious family room, complete with a cozy fireplace that sets the stage for relaxation and comfort. An additional bedroom, full bathroom, and a convenient laundry room make this level both practical and functional. Prepare to be enchanted by the professionally landscaped, fenced backyard and delightful patio. It's the perfect space to enjoy outdoor activities, entertain guests, or simply unwind in serenity. Situated in a prime location, this home offers easy access to schools, parks, the renowned Vernon Hills Park District, Cook Memorial Library, and an array of local amenities. This is an extraordinary opportunity to make this wonderful home your very own.
Property Specifics
| Single Family | |
| — | |
| — | |
| 1980 | |
| — | |
| — | |
| No | |
| 0.15 |
| Lake | |
| — | |
| — / Not Applicable | |
| — | |
| — | |
| — | |
| 11792603 | |
| 15054250130000 |
Nearby Schools
| NAME: | DISTRICT: | DISTANCE: | |
|---|---|---|---|
|
Grade School
Aspen Elementary School |
73 | — | |
|
Middle School
Hawthorn Middle School South |
73 | Not in DB | |
|
High School
Vernon Hills High School |
128 | Not in DB | |
Property History
| DATE: | EVENT: | PRICE: | SOURCE: |
|---|---|---|---|
| 31 Jul, 2023 | Sold | $390,000 | MRED MLS |
| 13 Jun, 2023 | Under contract | $399,000 | MRED MLS |
| 26 May, 2023 | Listed for sale | $399,000 | MRED MLS |
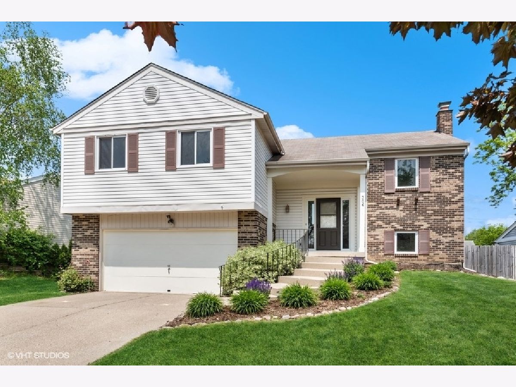
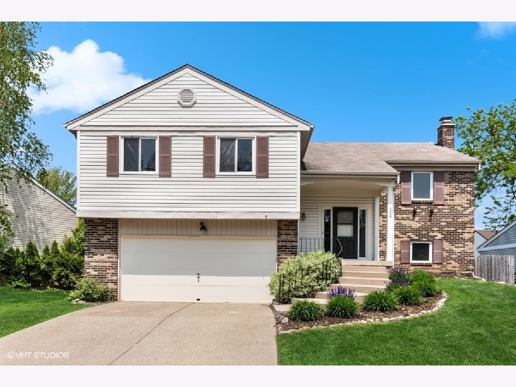
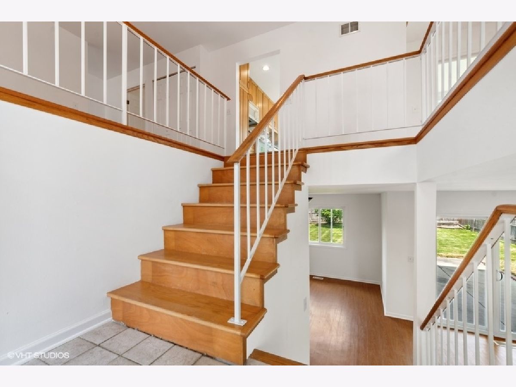
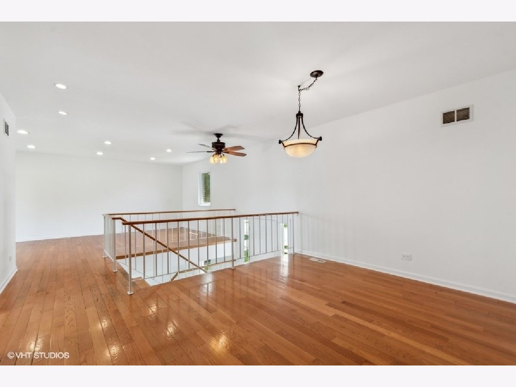
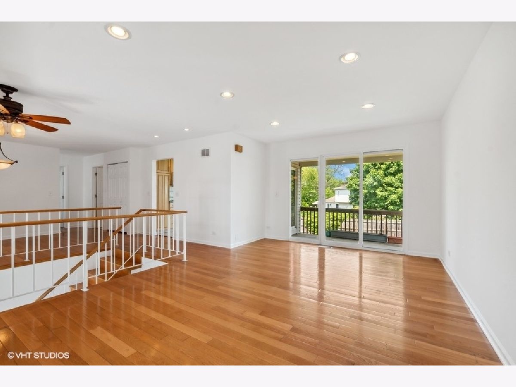
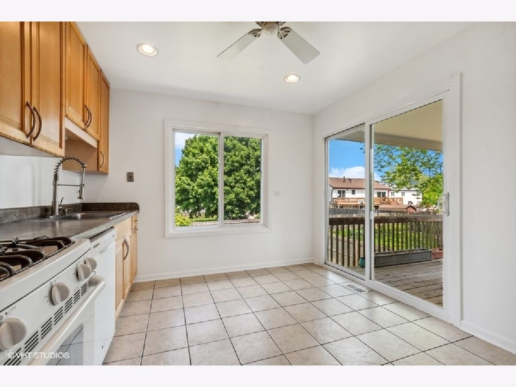
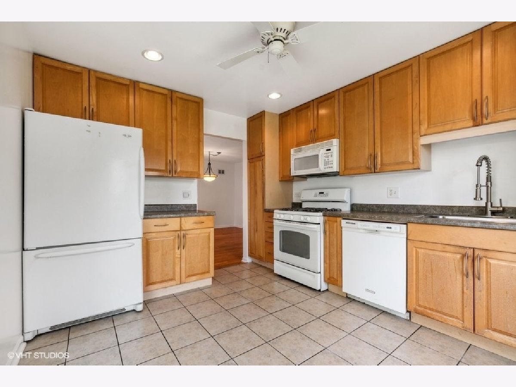
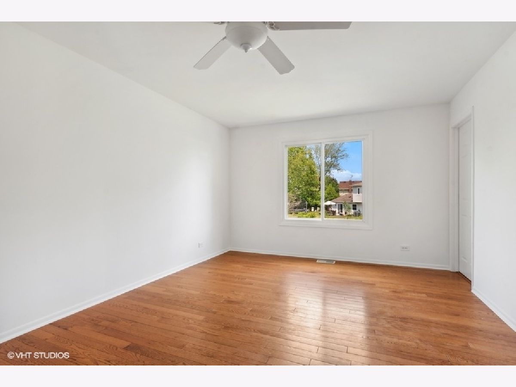
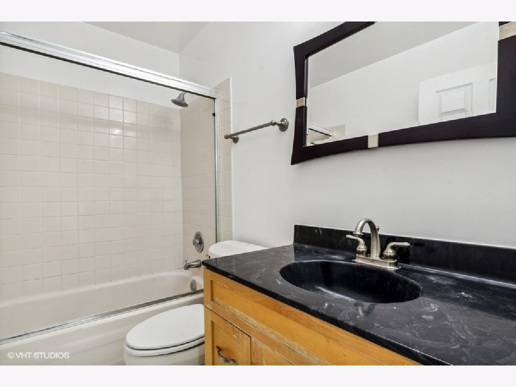
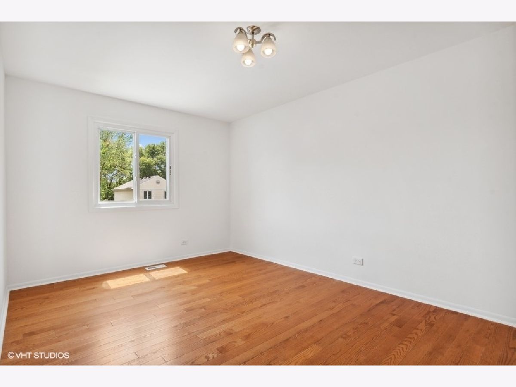
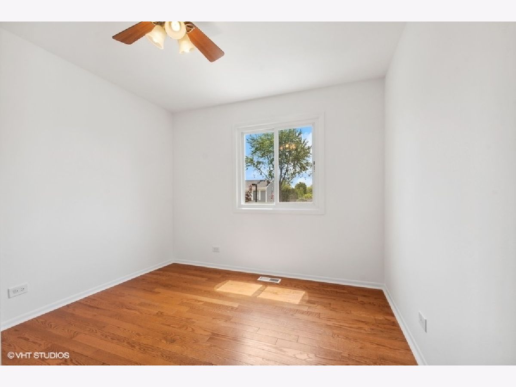
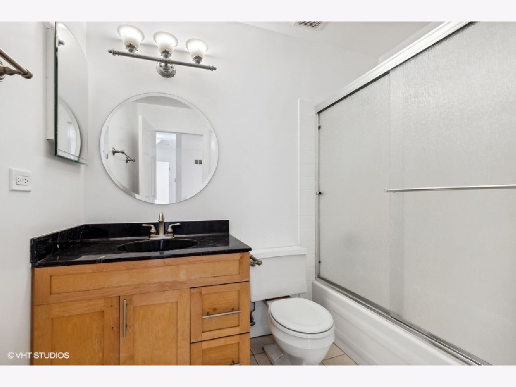
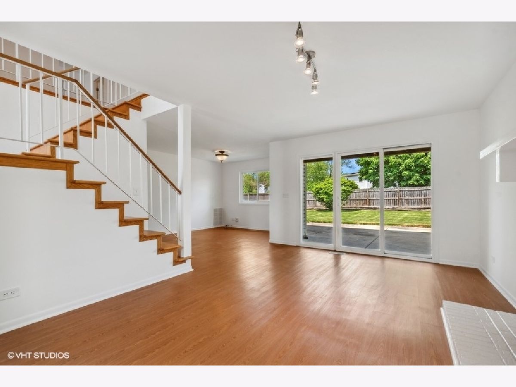
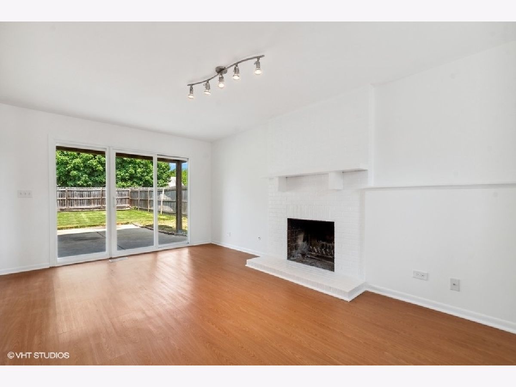
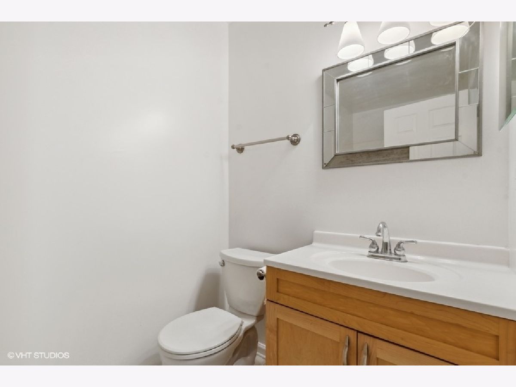
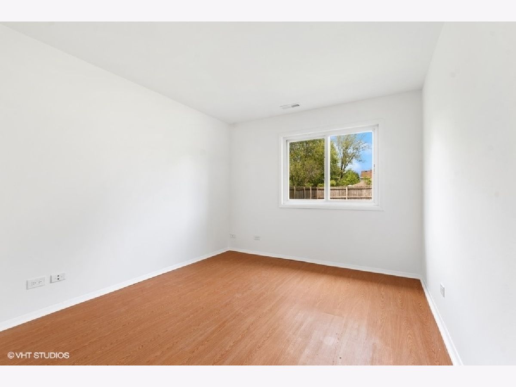
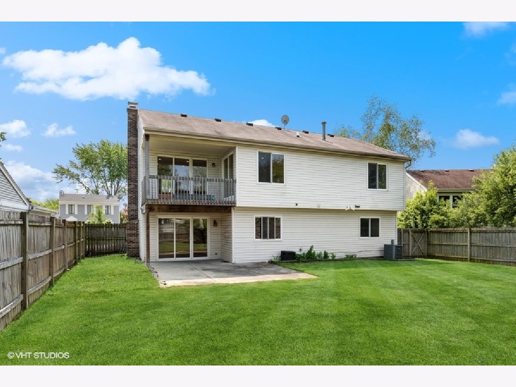
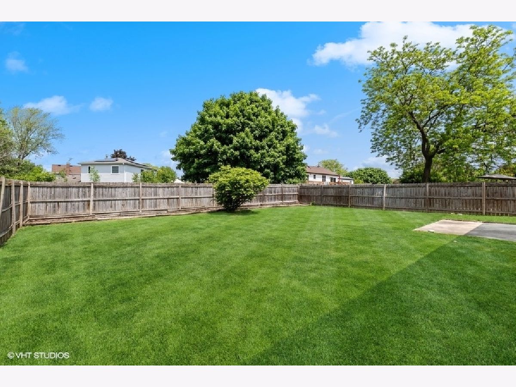
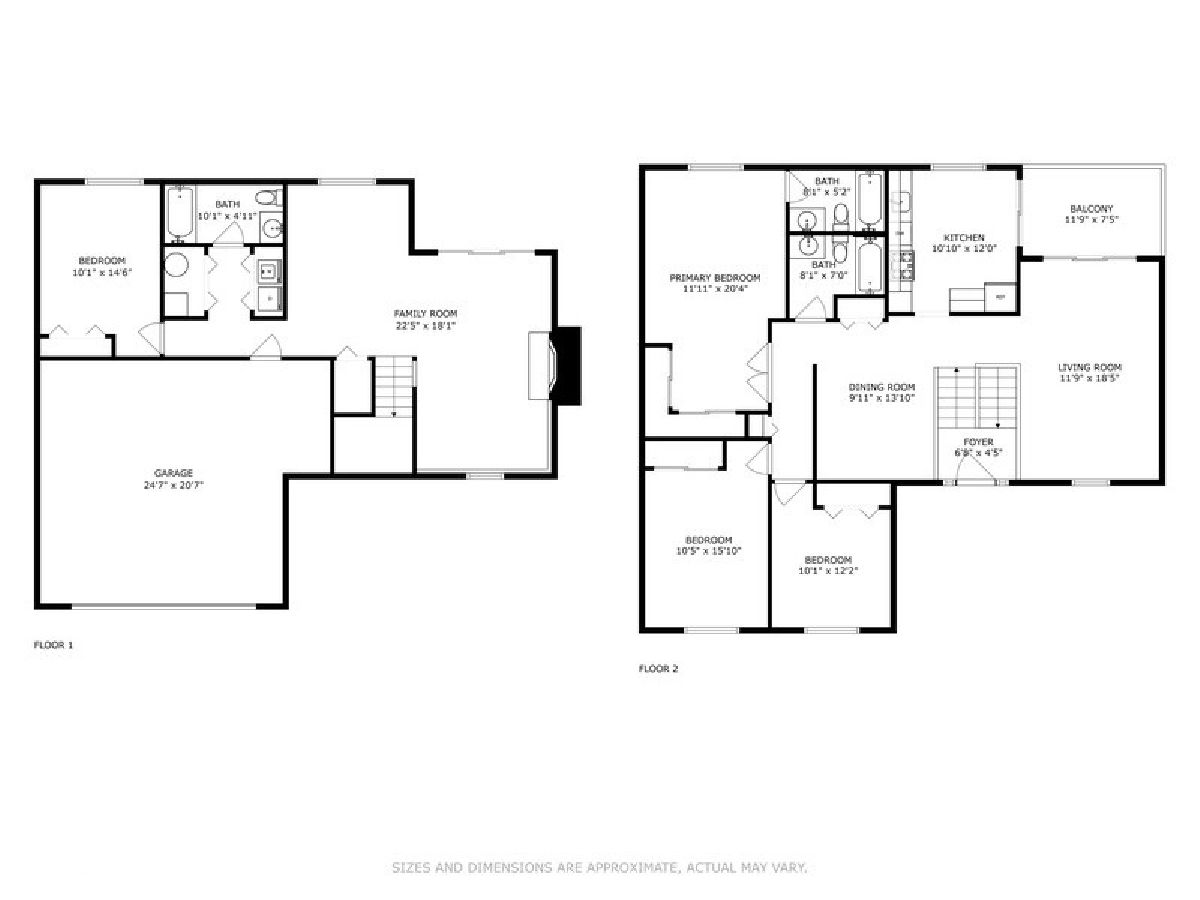
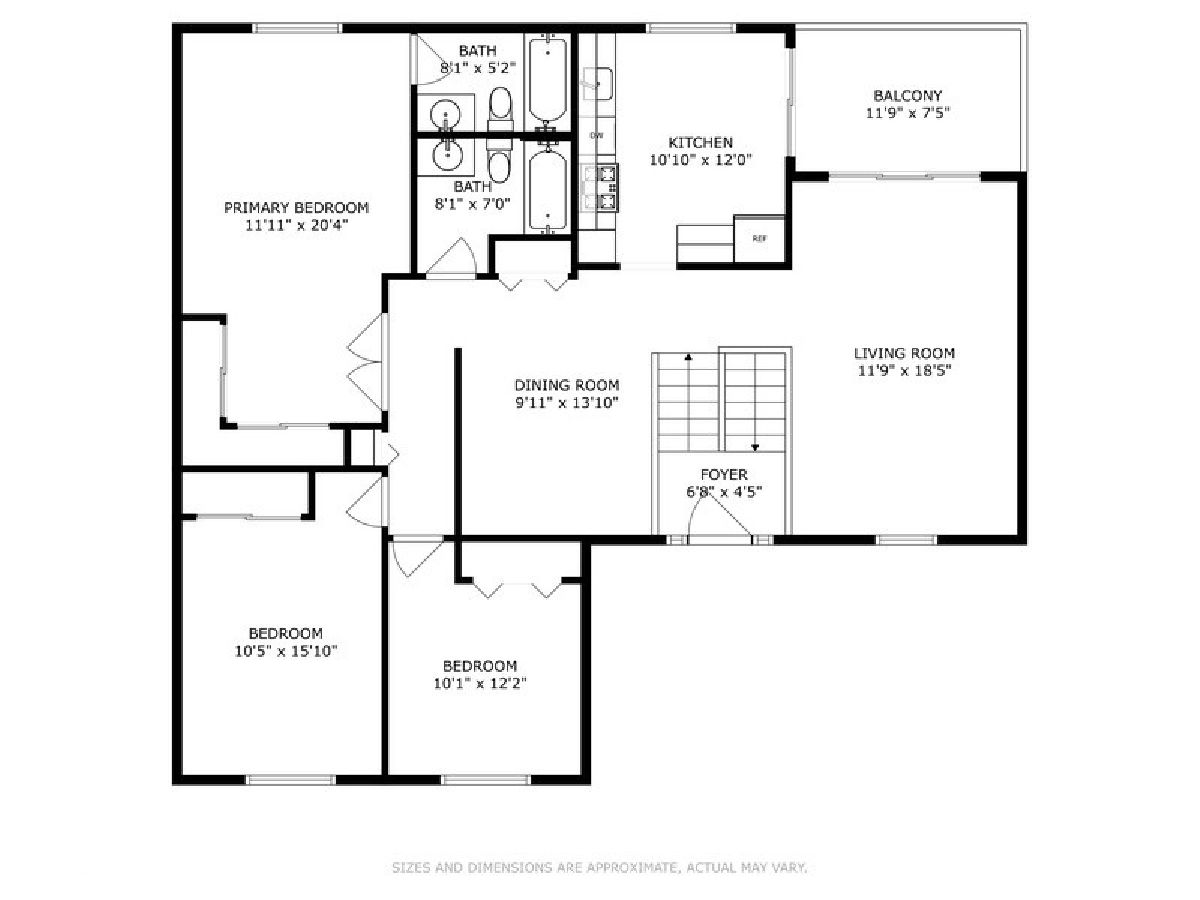
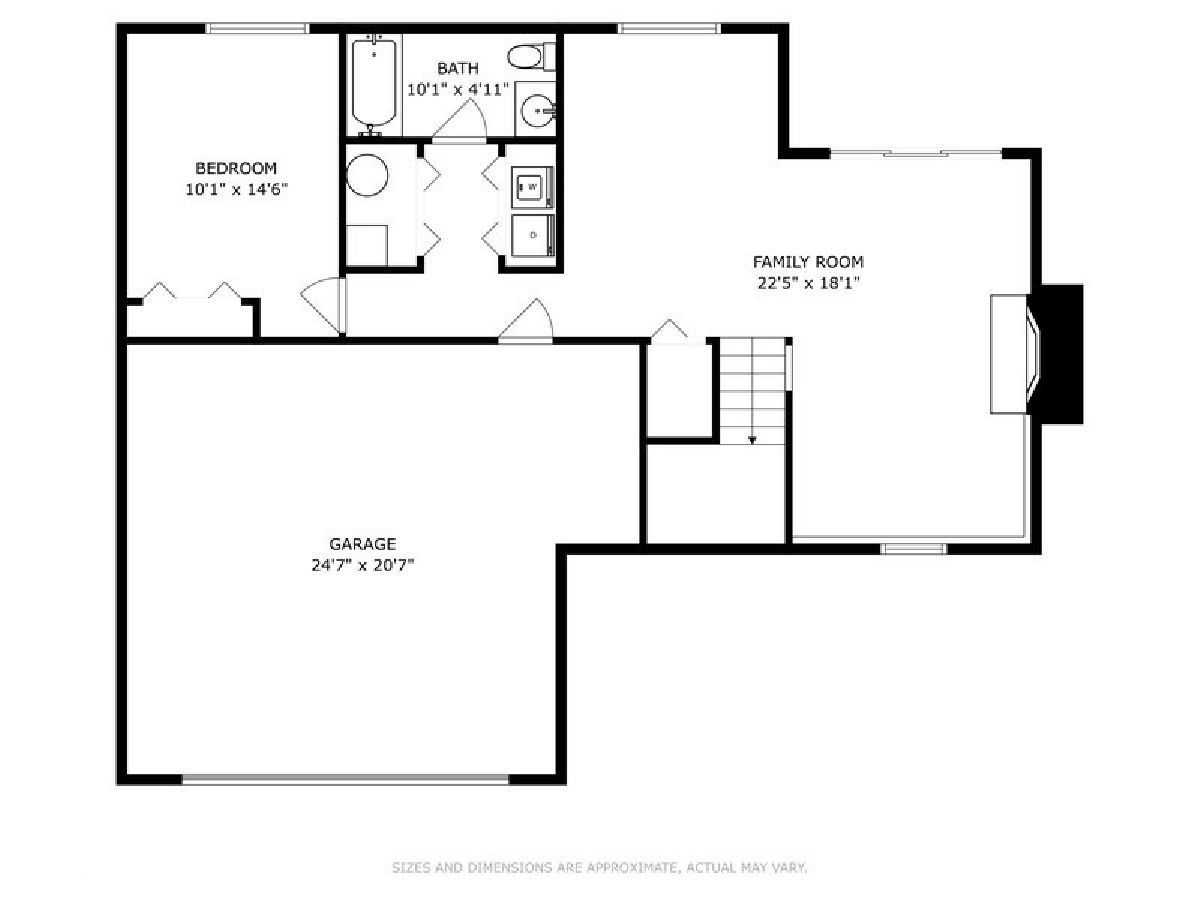
Room Specifics
Total Bedrooms: 4
Bedrooms Above Ground: 4
Bedrooms Below Ground: 0
Dimensions: —
Floor Type: —
Dimensions: —
Floor Type: —
Dimensions: —
Floor Type: —
Full Bathrooms: 3
Bathroom Amenities: —
Bathroom in Basement: 0
Rooms: —
Basement Description: None
Other Specifics
| 2 | |
| — | |
| Concrete | |
| — | |
| — | |
| 57X109 | |
| — | |
| — | |
| — | |
| — | |
| Not in DB | |
| — | |
| — | |
| — | |
| — |
Tax History
| Year | Property Taxes |
|---|---|
| 2023 | $11,804 |
Contact Agent
Nearby Similar Homes
Nearby Sold Comparables
Contact Agent
Listing Provided By
Engel & Voelkers Chicago North Shore








