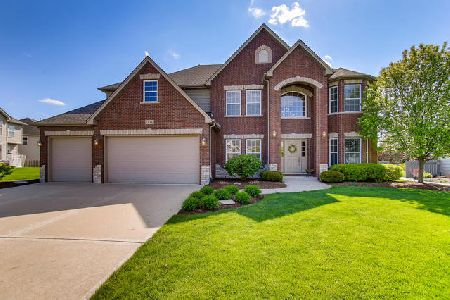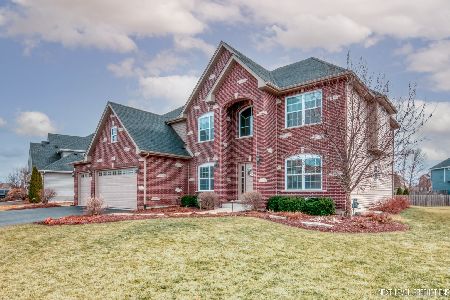303 Amston Court, Oswego, Illinois 60543
$395,000
|
Sold
|
|
| Status: | Closed |
| Sqft: | 0 |
| Cost/Sqft: | — |
| Beds: | 4 |
| Baths: | 4 |
| Year Built: | 2007 |
| Property Taxes: | $2,850 |
| Days On Market: | 6149 |
| Lot Size: | 0,00 |
Description
Majestic setting, on cul-de-sac and backs to a pond! This almost new stunning home offers almost 3500 sq.ft. w/4BR, 3.1 Bths, and 1st Floor Den. Open and flowing w/9' ceilings on the 1st floor, this home features gourmet kitchen with granite countertops & hardwood floors. Family rm with floor to ceiling fireplace, 4th BR, w/private bath. Clubhouse, pool & tennis! Schools in neighborhood. Perfect!
Property Specifics
| Single Family | |
| — | |
| Traditional | |
| 2007 | |
| Full | |
| CARLY MARI | |
| No | |
| — |
| Kendall | |
| Autumn Gate At Southbury | |
| 120 / Quarterly | |
| Clubhouse,Exercise Facilities,Pool | |
| Public | |
| Public Sewer | |
| 07167292 | |
| 0321120007 |
Nearby Schools
| NAME: | DISTRICT: | DISTANCE: | |
|---|---|---|---|
|
Grade School
Southbury Elementary School |
308 | — | |
|
Middle School
Traughber Junior High School |
308 | Not in DB | |
|
High School
Oswego High School |
308 | Not in DB | |
Property History
| DATE: | EVENT: | PRICE: | SOURCE: |
|---|---|---|---|
| 1 Jul, 2009 | Sold | $395,000 | MRED MLS |
| 15 May, 2009 | Under contract | $410,000 | MRED MLS |
| — | Last price change | $427,875 | MRED MLS |
| 23 Mar, 2009 | Listed for sale | $427,875 | MRED MLS |
| 9 Aug, 2018 | Sold | $424,000 | MRED MLS |
| 25 Jun, 2018 | Under contract | $419,900 | MRED MLS |
| 31 May, 2018 | Listed for sale | $419,900 | MRED MLS |
Room Specifics
Total Bedrooms: 4
Bedrooms Above Ground: 4
Bedrooms Below Ground: 0
Dimensions: —
Floor Type: Carpet
Dimensions: —
Floor Type: Carpet
Dimensions: —
Floor Type: Carpet
Full Bathrooms: 4
Bathroom Amenities: Whirlpool,Separate Shower,Double Sink
Bathroom in Basement: 0
Rooms: Den,Eating Area,Utility Room-1st Floor
Basement Description: —
Other Specifics
| 3 | |
| Concrete Perimeter | |
| Asphalt | |
| Balcony, Patio | |
| Cul-De-Sac,Pond(s) | |
| 80X210X80X150 | |
| — | |
| Full | |
| Vaulted/Cathedral Ceilings | |
| Double Oven, Microwave, Dishwasher, Refrigerator, Disposal | |
| Not in DB | |
| Clubhouse, Pool, Tennis Courts, Sidewalks, Street Lights, Street Paved | |
| — | |
| — | |
| — |
Tax History
| Year | Property Taxes |
|---|---|
| 2009 | $2,850 |
| 2018 | $13,095 |
Contact Agent
Nearby Similar Homes
Nearby Sold Comparables
Contact Agent
Listing Provided By
Coldwell Banker Residential










