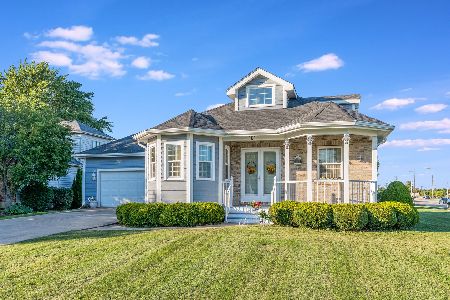304 Amston Court, Oswego, Illinois 60543
$430,000
|
Sold
|
|
| Status: | Closed |
| Sqft: | 3,309 |
| Cost/Sqft: | $136 |
| Beds: | 4 |
| Baths: | 5 |
| Year Built: | 2010 |
| Property Taxes: | $12,415 |
| Days On Market: | 2080 |
| Lot Size: | 0,28 |
Description
Welcome to this lovingly maintained, one owner home in the highly sought after community of Autumn Gate at Southbury. Located in a private cul de sac with no back door neighbors, this stunning 4 bedroom 3.2 bath home with a finished basement is sure to suit your needs. The grand entry greets you with gorgeous hardwood floors that carry into the kitchen and dining areas. The foyer is anchored by a living and dining room with high ceilings, rich crown moldings and custom paint. The kitchen is situated adjacent to the family room which is perfect for entertaining. Granite counters, center island, walk in pantry, stainless steel appliances and rich maple cabinetry make this kitchen a chef's dream. The family rooms' main focal point is a stunning brick fireplace with windows anchoring each side and plantation shutters. Upstairs, you will find four generous sized rooms with vaulted ceilings and abundant closet space. Owners suite boasts trey ceiling, massive walk in closet, luxury master bath with oversized tub, separate rain shower and dual vanities. Finished basement extends the living space with custom bar, recreation room with plenty of space for gaming and movie nights. Private backyard features a custom patio with sitting walls, designated grilling area and swing set. Oversized garage allows for added storage with a wall storage system. Concrete driveway completes the gorgeous curb appeal of this one of a kind home. Amenities of Southbury include pool, clubhouse, tennis and volleyball courts, exercise room, playground, party room and jogging/bike paths. Convenient to all schools, shopping and dining, this home is a true gem!
Property Specifics
| Single Family | |
| — | |
| — | |
| 2010 | |
| Full | |
| CARLY MARIE | |
| No | |
| 0.28 |
| Kendall | |
| Autumn Gate At Southbury | |
| 175 / Quarterly | |
| Insurance,Clubhouse,Exercise Facilities,Pool | |
| Public | |
| Public Sewer | |
| 10714051 | |
| 0321120012 |
Nearby Schools
| NAME: | DISTRICT: | DISTANCE: | |
|---|---|---|---|
|
Grade School
Southbury Elementary School |
308 | — | |
|
Middle School
Traughber Junior High School |
308 | Not in DB | |
|
High School
Oswego High School |
308 | Not in DB | |
Property History
| DATE: | EVENT: | PRICE: | SOURCE: |
|---|---|---|---|
| 30 Jul, 2020 | Sold | $430,000 | MRED MLS |
| 12 Jun, 2020 | Under contract | $450,000 | MRED MLS |
| 13 May, 2020 | Listed for sale | $450,000 | MRED MLS |
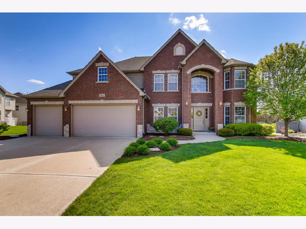
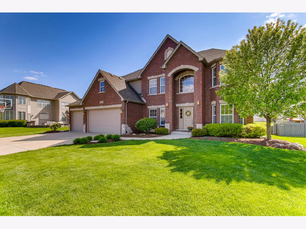
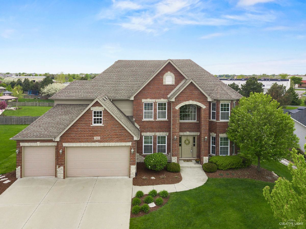
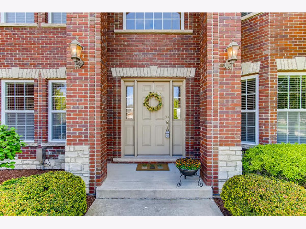
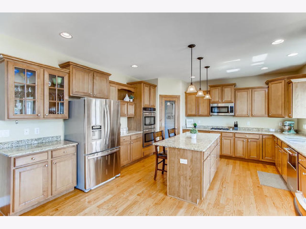
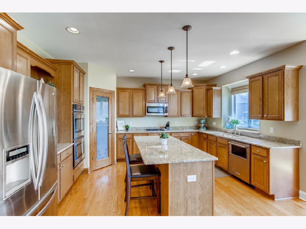
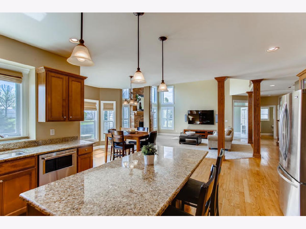
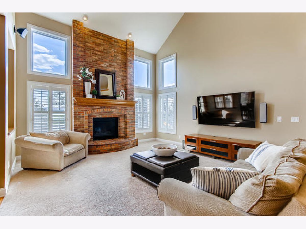
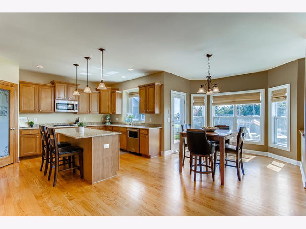
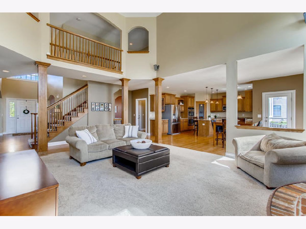
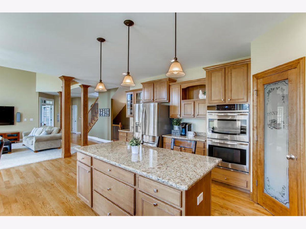
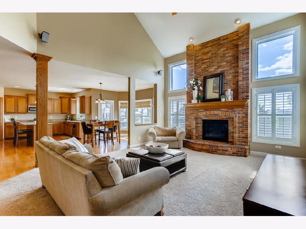
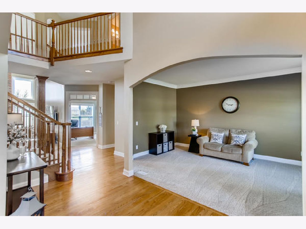
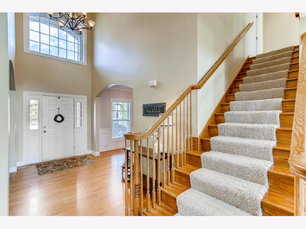
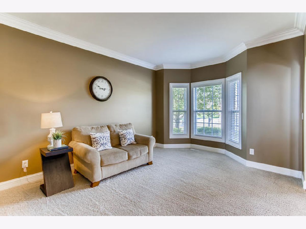
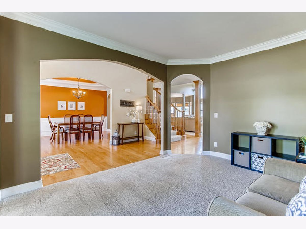
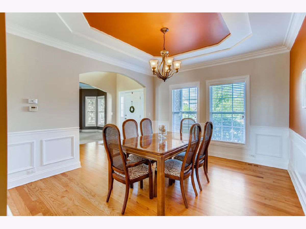
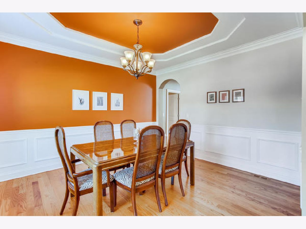
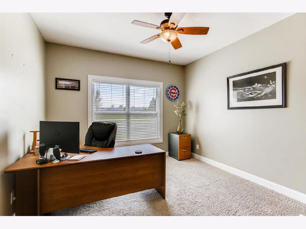
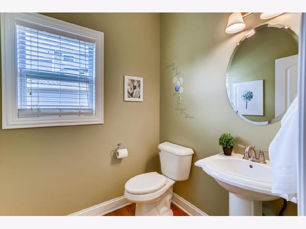
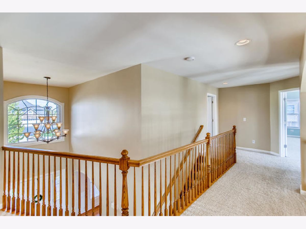
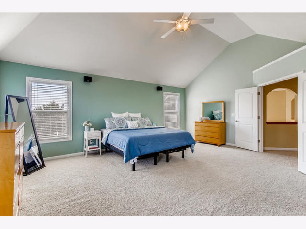
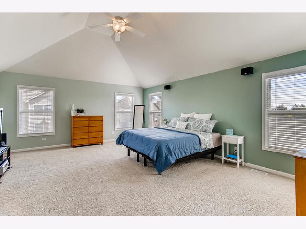
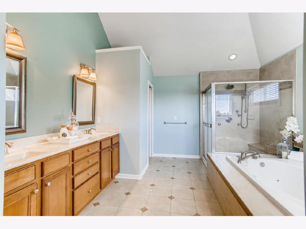
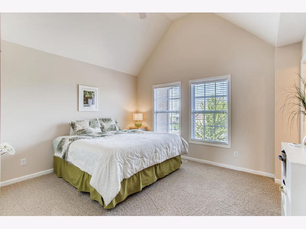
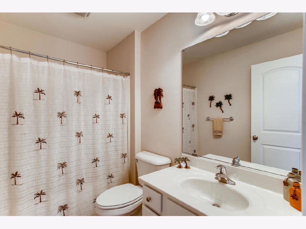
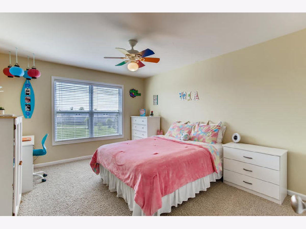
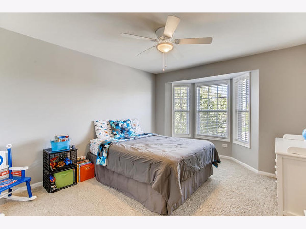
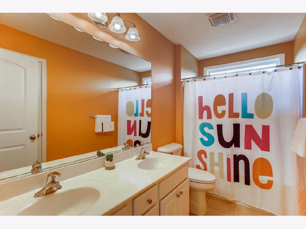
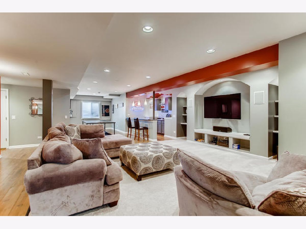
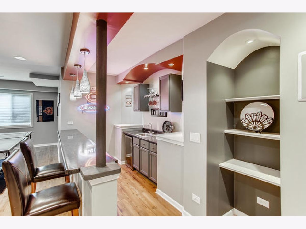
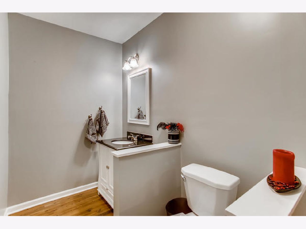
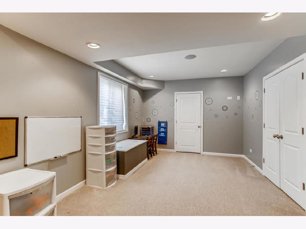
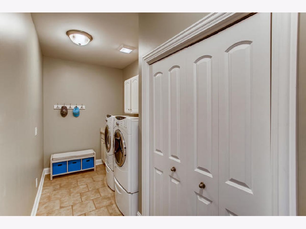
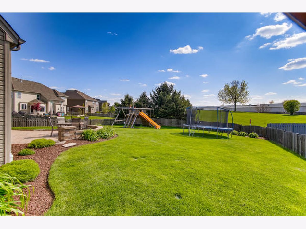
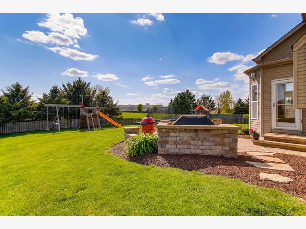
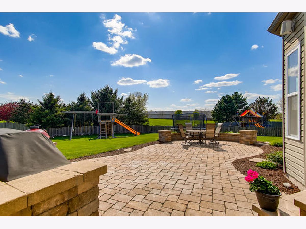
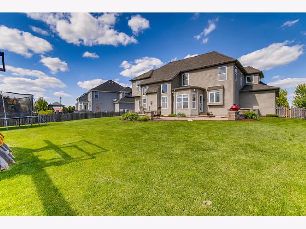
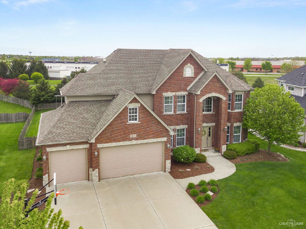
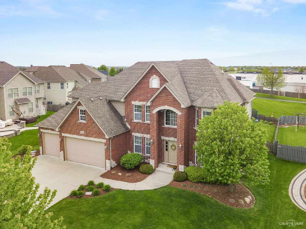
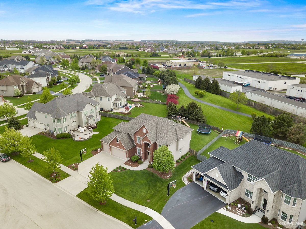
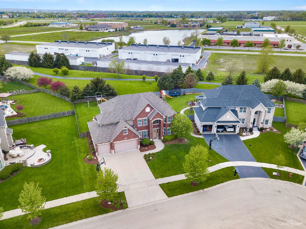
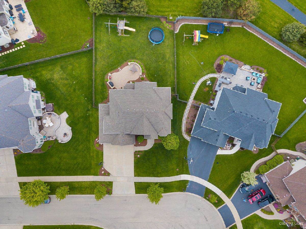
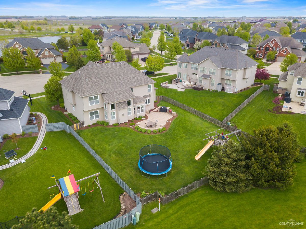
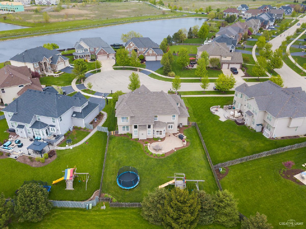
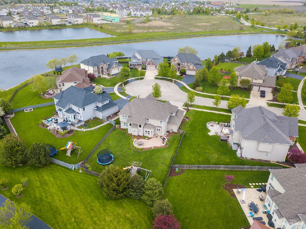
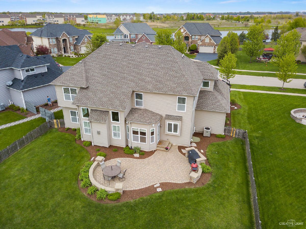
Room Specifics
Total Bedrooms: 4
Bedrooms Above Ground: 4
Bedrooms Below Ground: 0
Dimensions: —
Floor Type: Carpet
Dimensions: —
Floor Type: Carpet
Dimensions: —
Floor Type: Carpet
Full Bathrooms: 5
Bathroom Amenities: Whirlpool,Separate Shower,Double Sink
Bathroom in Basement: 1
Rooms: Office,Breakfast Room,Recreation Room
Basement Description: Finished
Other Specifics
| 3 | |
| Concrete Perimeter | |
| Concrete | |
| Patio, Outdoor Grill | |
| Cul-De-Sac,Fenced Yard,Landscaped,Mature Trees | |
| 82X156X79X150 | |
| — | |
| Full | |
| Vaulted/Cathedral Ceilings, Bar-Wet, Hardwood Floors, First Floor Laundry, Built-in Features, Walk-In Closet(s) | |
| Double Oven, Microwave, Dishwasher, Refrigerator, Washer, Dryer, Disposal, Stainless Steel Appliance(s), Wine Refrigerator, Other | |
| Not in DB | |
| Clubhouse, Park, Pool, Curbs, Sidewalks, Street Lights | |
| — | |
| — | |
| — |
Tax History
| Year | Property Taxes |
|---|---|
| 2020 | $12,415 |
Contact Agent
Nearby Similar Homes
Nearby Sold Comparables
Contact Agent
Listing Provided By
john greene, Realtor





