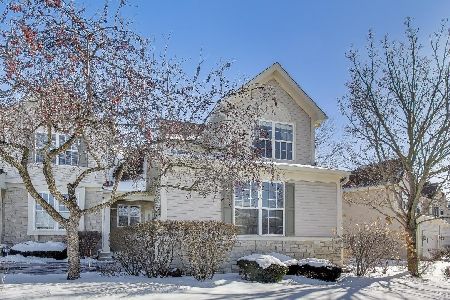303 Berkshire Drive, Lake Villa, Illinois 60046
$215,500
|
Sold
|
|
| Status: | Closed |
| Sqft: | 1,938 |
| Cost/Sqft: | $116 |
| Beds: | 4 |
| Baths: | 4 |
| Year Built: | 2000 |
| Property Taxes: | $7,203 |
| Days On Market: | 3418 |
| Lot Size: | 0,00 |
Description
Enjoy luxury living overlooking the gorgeous pond & woods! Don't overlook the highly desired Cedar Crossing community offering serene views. This spacious duplex end-unit townhome features dramatic vaulted living room, sharp eat-in kitchen with hardwood flooring & stainless appliances and master suite with luxury bath & walk-in closet. Convenient first floor laundry. Enjoy the deck offering spectacular sunrise views over pond and woods-like a little slice of heaven! English basement boasts a teen/in-law suite with family room, bedroom and full bath! 2 car garage. This townhome community is a hidden gem in Lake County, sure to not disappoint. Close to METRA station and easy commute to Milwaukee & Chicago. Plenty of shopping and restaurants on Rollins Rd and nearby Gurnee. Thompson elementary and Lakes Community HS.
Property Specifics
| Condos/Townhomes | |
| 2 | |
| — | |
| 2000 | |
| Full,English | |
| CALDWELL | |
| Yes | |
| — |
| Lake | |
| Cedar Crossing | |
| 205 / Monthly | |
| Insurance,Exterior Maintenance,Lawn Care,Snow Removal | |
| Public | |
| Public Sewer | |
| 09347054 | |
| 06042020580000 |
Nearby Schools
| NAME: | DISTRICT: | DISTANCE: | |
|---|---|---|---|
|
Grade School
William L Thompson School |
41 | — | |
|
High School
Lakes Community High School |
117 | Not in DB | |
Property History
| DATE: | EVENT: | PRICE: | SOURCE: |
|---|---|---|---|
| 28 Dec, 2016 | Sold | $215,500 | MRED MLS |
| 10 Nov, 2016 | Under contract | $225,000 | MRED MLS |
| 19 Sep, 2016 | Listed for sale | $225,000 | MRED MLS |
| 30 May, 2023 | Sold | $325,000 | MRED MLS |
| 2 May, 2023 | Under contract | $319,900 | MRED MLS |
| 28 Apr, 2023 | Listed for sale | $319,900 | MRED MLS |
Room Specifics
Total Bedrooms: 4
Bedrooms Above Ground: 4
Bedrooms Below Ground: 0
Dimensions: —
Floor Type: Carpet
Dimensions: —
Floor Type: Carpet
Dimensions: —
Floor Type: Carpet
Full Bathrooms: 4
Bathroom Amenities: Whirlpool,Separate Shower
Bathroom in Basement: 1
Rooms: Eating Area,Foyer
Basement Description: Finished
Other Specifics
| 2 | |
| Concrete Perimeter | |
| Asphalt | |
| Deck, End Unit | |
| Landscaped,Pond(s),Water View | |
| 37X93X35X90 | |
| — | |
| Full | |
| Vaulted/Cathedral Ceilings, Hardwood Floors, First Floor Laundry, Laundry Hook-Up in Unit, Storage | |
| Range, Microwave, Dishwasher, Refrigerator, Washer, Dryer, Disposal, Stainless Steel Appliance(s) | |
| Not in DB | |
| — | |
| — | |
| — | |
| Gas Log |
Tax History
| Year | Property Taxes |
|---|---|
| 2016 | $7,203 |
| 2023 | $8,378 |
Contact Agent
Nearby Similar Homes
Nearby Sold Comparables
Contact Agent
Listing Provided By
RE/MAX Showcase








