305 Berkshire Drive, Lake Villa, Illinois 60046
$245,000
|
Sold
|
|
| Status: | Closed |
| Sqft: | 2,015 |
| Cost/Sqft: | $127 |
| Beds: | 2 |
| Baths: | 4 |
| Year Built: | 2001 |
| Property Taxes: | $7,853 |
| Days On Market: | 1989 |
| Lot Size: | 0,00 |
Description
Spacious Luxury Townhome featuring 3 levels of living space and prime location on the pond with amazing nature views! Gourmet eat-in kitchen featuring stainless appliances, built-in oven and cooktop, granite, raised panel maple cabinets, crown mouldings, under cabinet lighting, huge pantry & bluetooth in-ceiling speakers. Beautiful natural light compliments the spacious living room/dining room featuring vaulted ceiling, gas log fireplace with granite surround, custom doors & box bay window in dining room. FIRST FLOOR MASTER SUITE offers private pond view from the box bay window, vaulted ceiling, 2 closets with organizers and luxury bath offering vertical spa in shower, whirlpool tub and double vanity. Second floor offers huge loft, second bedroom and full bath. Finished English basement also features those amazing pond views, great media area and room for a pool table, sharp full bath with heated floor and modern fan with integrated night light and bluetooth speaker. Loads of upgrades here, including gleaming hardwood floors, freshly painted interior, roll out shelves in all lower cabinets and vanities, loads of recessed lighting, plenty of storage, upgraded blown-in insulation and Low E windows. Enjoy the seasons from your very private deck offering pond life - turtles, herons, egrets, cranes, mallards, geese, swans and deer.
Property Specifics
| Condos/Townhomes | |
| 2 | |
| — | |
| 2001 | |
| Full,English | |
| ASHTON | |
| Yes | |
| — |
| Lake | |
| Cedar Crossing | |
| 285 / Monthly | |
| Exterior Maintenance,Lawn Care,Snow Removal | |
| Lake Michigan | |
| Public Sewer | |
| 10757716 | |
| 06042020770000 |
Nearby Schools
| NAME: | DISTRICT: | DISTANCE: | |
|---|---|---|---|
|
High School
Lakes Community High School |
117 | Not in DB | |
Property History
| DATE: | EVENT: | PRICE: | SOURCE: |
|---|---|---|---|
| 28 Aug, 2020 | Sold | $245,000 | MRED MLS |
| 27 Jul, 2020 | Under contract | $255,000 | MRED MLS |
| 7 Jul, 2020 | Listed for sale | $255,000 | MRED MLS |
| 24 May, 2021 | Sold | $255,000 | MRED MLS |
| 24 Apr, 2021 | Under contract | $259,000 | MRED MLS |
| 23 Apr, 2021 | Listed for sale | $259,000 | MRED MLS |
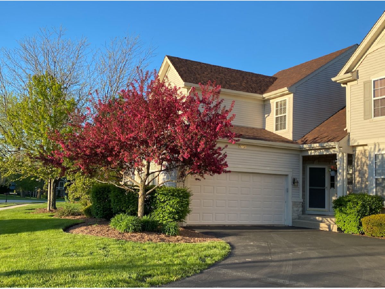
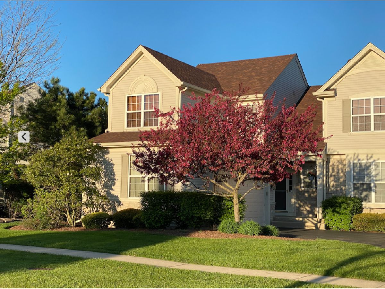
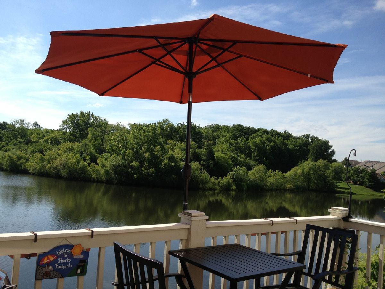
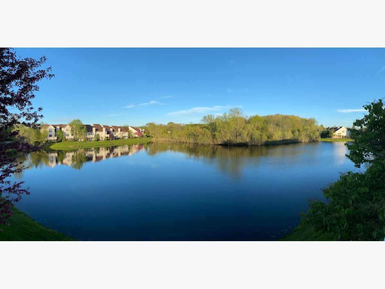
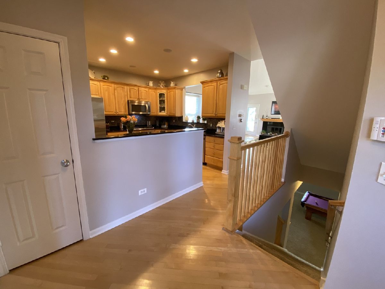
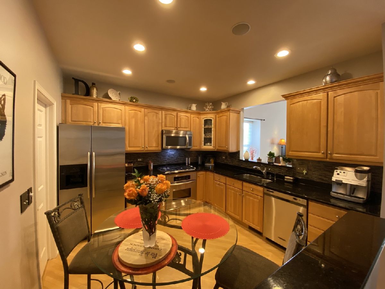
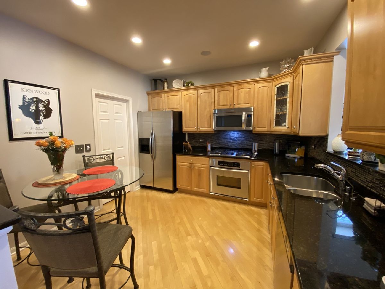
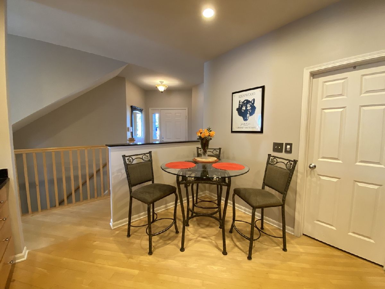
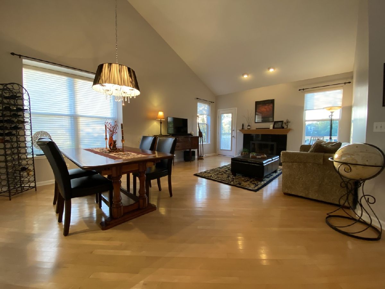
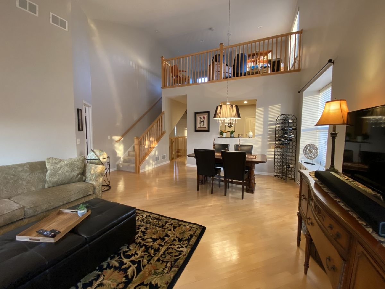
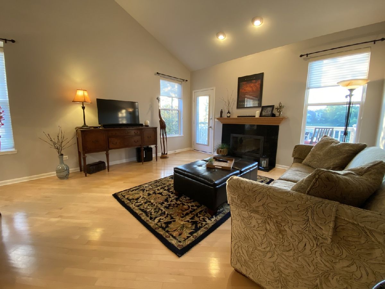
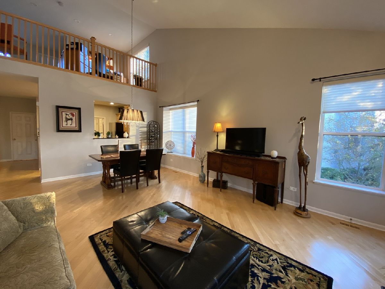
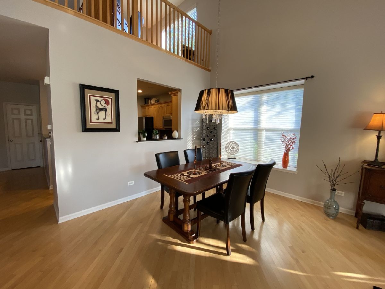
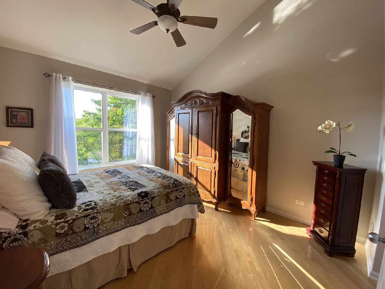
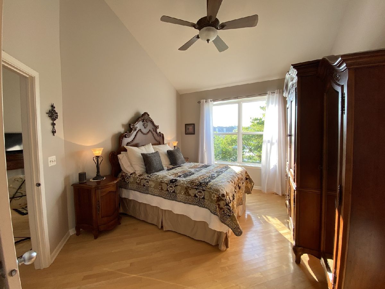
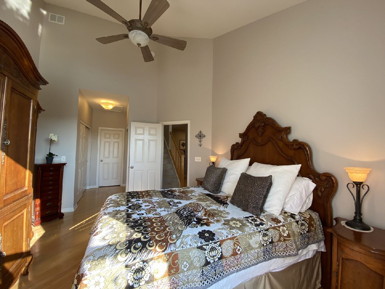
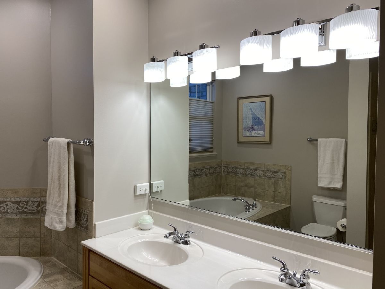
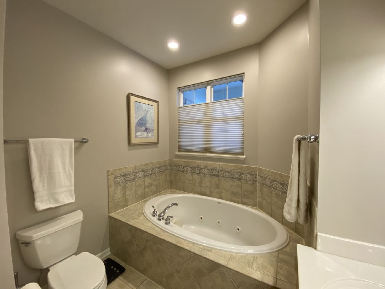
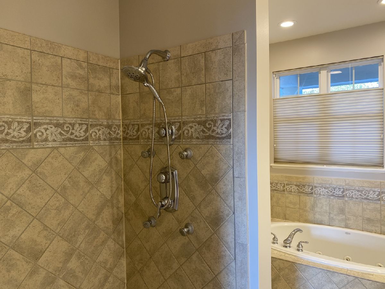
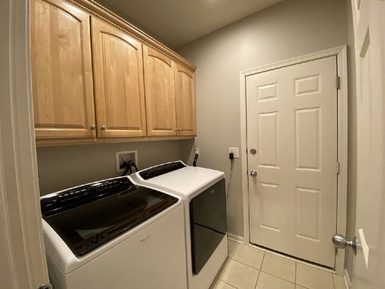
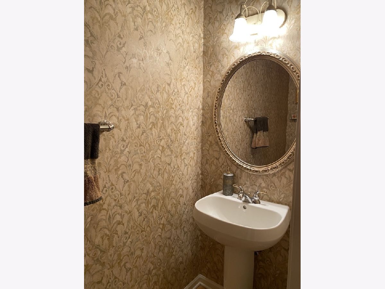
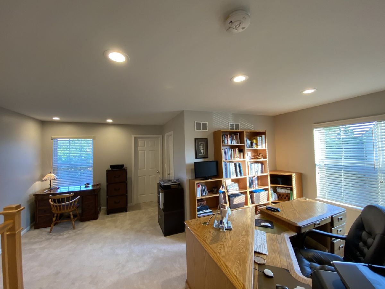
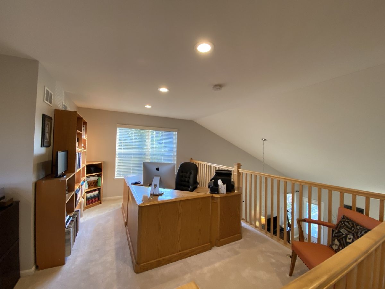
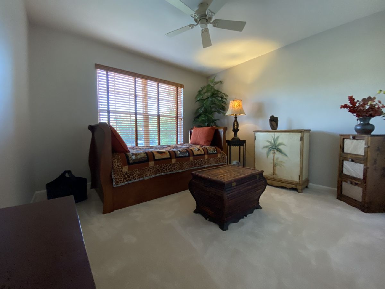
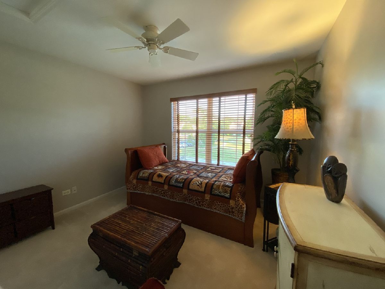

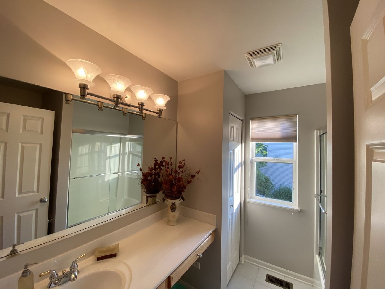
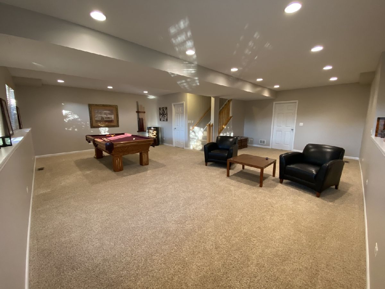


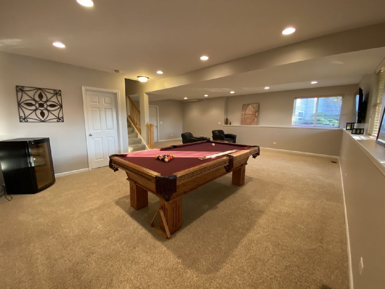
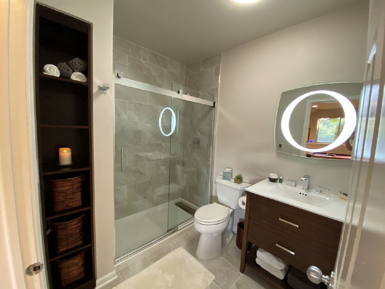


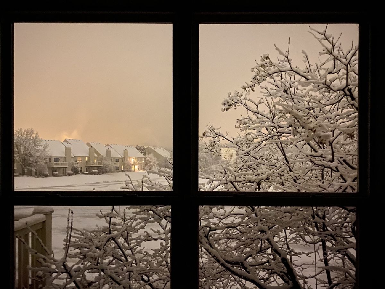
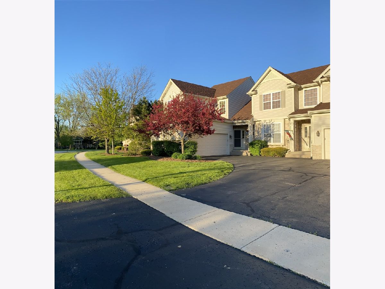
Room Specifics
Total Bedrooms: 2
Bedrooms Above Ground: 2
Bedrooms Below Ground: 0
Dimensions: —
Floor Type: Carpet
Full Bathrooms: 4
Bathroom Amenities: Whirlpool,Separate Shower,Double Sink,Full Body Spray Shower
Bathroom in Basement: 1
Rooms: Loft,Game Room
Basement Description: Finished,Egress Window
Other Specifics
| 2 | |
| Concrete Perimeter | |
| Asphalt | |
| Deck, Storms/Screens, End Unit | |
| Landscaped,Pond(s),Water View | |
| 28 X 90 | |
| — | |
| Full | |
| Vaulted/Cathedral Ceilings, Hardwood Floors, Heated Floors, First Floor Bedroom, First Floor Laundry, First Floor Full Bath, Laundry Hook-Up in Unit, Storage | |
| Microwave, Dishwasher, Refrigerator, Washer, Dryer, Disposal, Stainless Steel Appliance(s), Cooktop, Built-In Oven, Water Purifier Owned, Water Softener Owned | |
| Not in DB | |
| — | |
| — | |
| — | |
| Attached Fireplace Doors/Screen, Gas Log, Gas Starter |
Tax History
| Year | Property Taxes |
|---|---|
| 2020 | $7,853 |
| 2021 | $7,867 |
Contact Agent
Nearby Similar Homes
Nearby Sold Comparables
Contact Agent
Listing Provided By
RE/MAX Showcase





