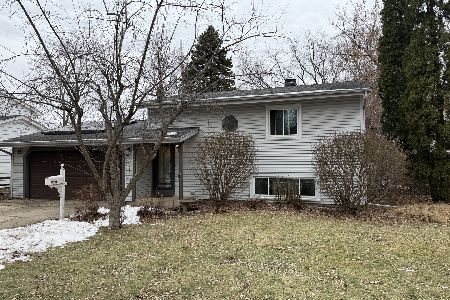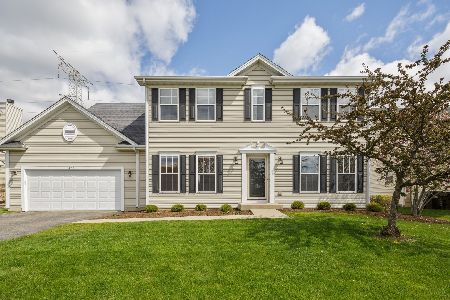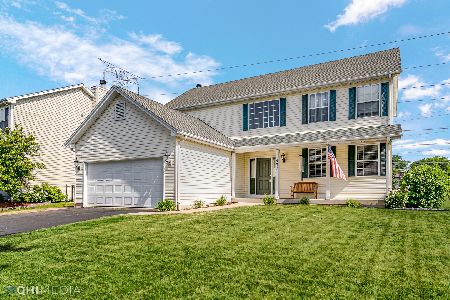303 Cascade Drive, Crystal Lake, Illinois 60012
$238,000
|
Sold
|
|
| Status: | Closed |
| Sqft: | 2,289 |
| Cost/Sqft: | $105 |
| Beds: | 4 |
| Baths: | 3 |
| Year Built: | 1981 |
| Property Taxes: | $6,643 |
| Days On Market: | 2489 |
| Lot Size: | 0,28 |
Description
This fresh & beautiful 4 bedroom 2.5 bath home is updated and ready for you to move in. Home comes with brand new modern floors, carpet, doors, garage door, washer & dryer. Freshly painted throughout. Great kitchen with refinished cabinets, new SS appliances and cozy eating area. Large family room and dining room is perfect for entertaining. Extra large laundry room comes with a bonus fridge and so much storage! Huge master bedroom with walk-in closet and shower. All bedrooms come with large closets. The finished basement is bright and welcoming. The backyard is a Dream with plenty of perennials, mature trees, patio, swing set and a large shed. Great bike path behind home for your enjoyment. One of the bigger lots in the neighborhood. Highly sought after school district. Close to Metra and downtown Crystal Lake. Make an offer today!
Property Specifics
| Single Family | |
| — | |
| — | |
| 1981 | |
| Partial | |
| — | |
| No | |
| 0.28 |
| Mc Henry | |
| Braeburn | |
| 200 / Annual | |
| Insurance | |
| Public | |
| Public Sewer | |
| 10358689 | |
| 1429355005 |
Nearby Schools
| NAME: | DISTRICT: | DISTANCE: | |
|---|---|---|---|
|
Grade School
North Elementary School |
47 | — | |
|
Middle School
Hannah Beardsley Middle School |
47 | Not in DB | |
|
High School
Prairie Ridge High School |
155 | Not in DB | |
Property History
| DATE: | EVENT: | PRICE: | SOURCE: |
|---|---|---|---|
| 15 Aug, 2019 | Sold | $238,000 | MRED MLS |
| 11 Jun, 2019 | Under contract | $239,900 | MRED MLS |
| — | Last price change | $244,900 | MRED MLS |
| 26 Apr, 2019 | Listed for sale | $255,000 | MRED MLS |
Room Specifics
Total Bedrooms: 4
Bedrooms Above Ground: 4
Bedrooms Below Ground: 0
Dimensions: —
Floor Type: Carpet
Dimensions: —
Floor Type: Carpet
Dimensions: —
Floor Type: Carpet
Full Bathrooms: 3
Bathroom Amenities: —
Bathroom in Basement: 0
Rooms: Recreation Room
Basement Description: Finished,Crawl
Other Specifics
| 2 | |
| Concrete Perimeter | |
| Asphalt | |
| Patio | |
| — | |
| 64X181X107X139 | |
| — | |
| Full | |
| — | |
| Range, Dishwasher, Refrigerator, Washer, Dryer, Disposal, Range Hood | |
| Not in DB | |
| Tennis Courts, Sidewalks, Street Lights, Street Paved | |
| — | |
| — | |
| — |
Tax History
| Year | Property Taxes |
|---|---|
| 2019 | $6,643 |
Contact Agent
Nearby Similar Homes
Nearby Sold Comparables
Contact Agent
Listing Provided By
Homesmart Connect LLC








