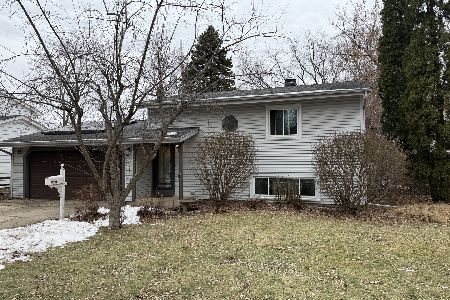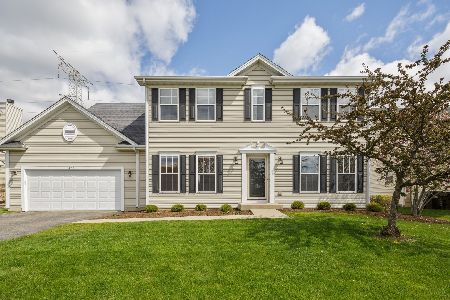473 Spring Ridge Drive, Crystal Lake, Illinois 60012
$379,900
|
Sold
|
|
| Status: | Closed |
| Sqft: | 0 |
| Cost/Sqft: | — |
| Beds: | 4 |
| Baths: | 3 |
| Year Built: | 2000 |
| Property Taxes: | $8,659 |
| Days On Market: | 988 |
| Lot Size: | 0,00 |
Description
Updated home ready for a buyer! 2 story foyer leads to the LR & DR w/bay window. FR w/ceramic FP is open to the kitchen w/white cabinets, newer quartz counters (2021), SS appliances & pantry. 1/2 bath has been updated with newer vanity, lights, fixtures & mirror. 9 ft ceilings & HW flooring t/o the 1st floor. 1st floor laundry. Upstairs leads to updated hall bath with newer vanity, fixtures, mirror, light & flooring. Vaulted primary bedroom w/large walk in closet & remodeled full bath w/large ceramic shower, 2 sink vanity, mirrors, lighting, flooring & linen closet. All baths remodeled 2023. Newer maintenance free double deck in 2022 off kitchen looks out to open area. Front porch looks out to pond. Full bsmt w/9 ft ceiling. Home warranty til April 2024. Quick close is Ok!
Property Specifics
| Single Family | |
| — | |
| — | |
| 2000 | |
| — | |
| — | |
| Yes | |
| — |
| Mc Henry | |
| — | |
| 250 / Annual | |
| — | |
| — | |
| — | |
| 11789896 | |
| 1432105004 |
Nearby Schools
| NAME: | DISTRICT: | DISTANCE: | |
|---|---|---|---|
|
Grade School
North Elementary School |
47 | — | |
|
Middle School
Hannah Beardsley Middle School |
47 | Not in DB | |
|
High School
Prairie Ridge High School |
155 | Not in DB | |
Property History
| DATE: | EVENT: | PRICE: | SOURCE: |
|---|---|---|---|
| 26 Feb, 2016 | Under contract | $0 | MRED MLS |
| 25 Jan, 2016 | Listed for sale | $0 | MRED MLS |
| 17 Jul, 2018 | Under contract | $0 | MRED MLS |
| 24 Apr, 2018 | Listed for sale | $0 | MRED MLS |
| 25 May, 2019 | Listed for sale | $0 | MRED MLS |
| 21 Aug, 2023 | Sold | $379,900 | MRED MLS |
| 27 Jul, 2023 | Under contract | $379,900 | MRED MLS |
| 5 Jun, 2023 | Listed for sale | $379,900 | MRED MLS |
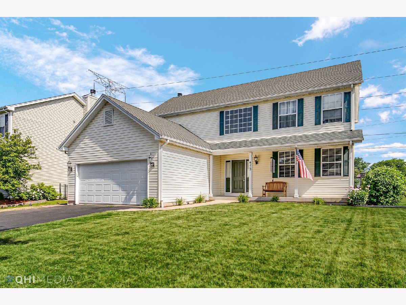
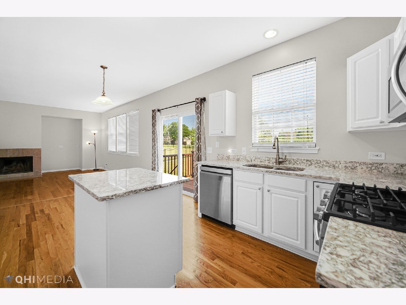
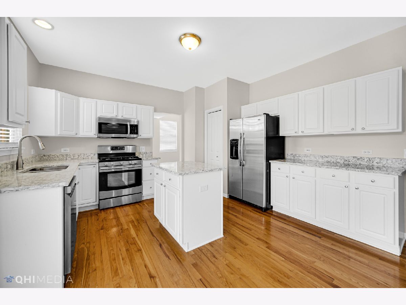
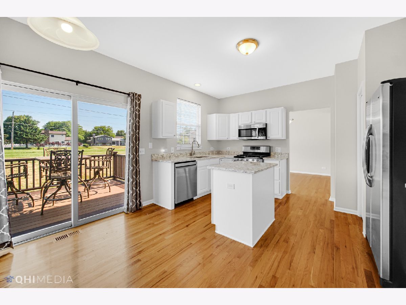
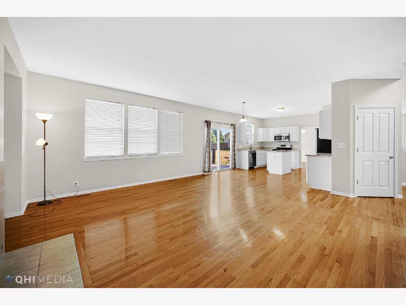
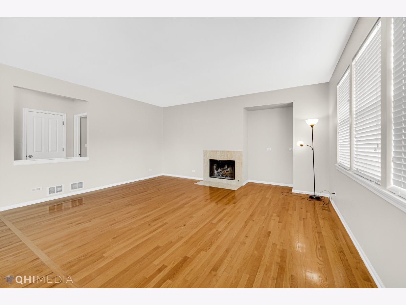
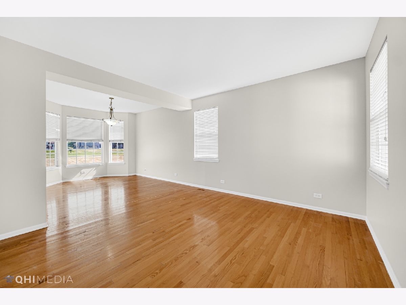
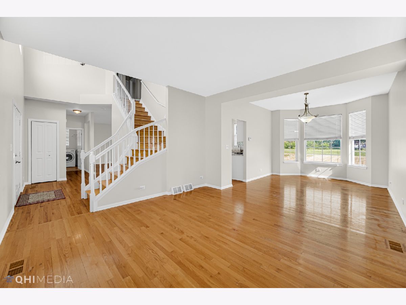
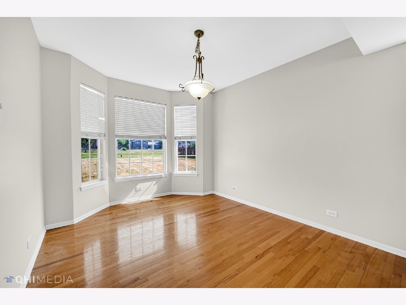
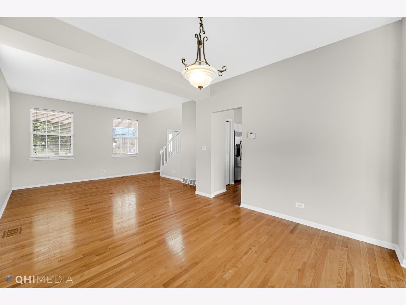
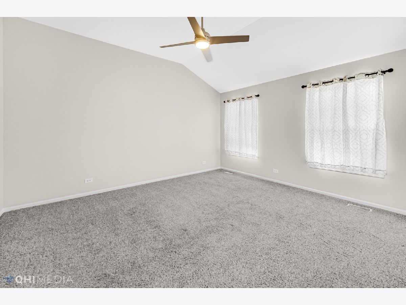
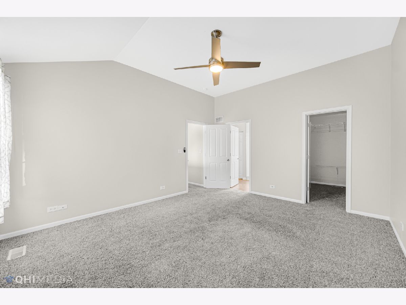
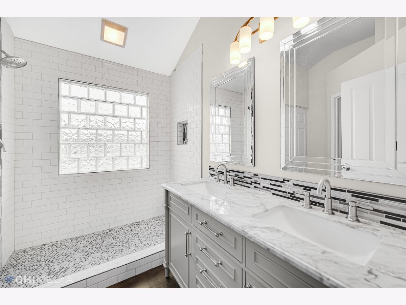
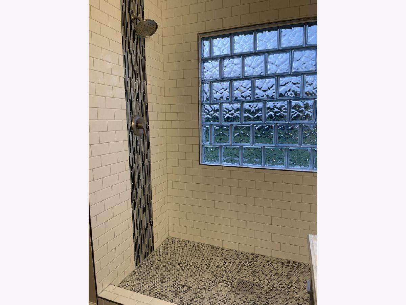
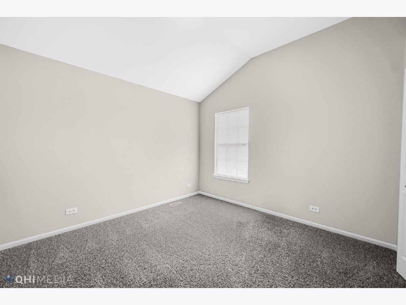
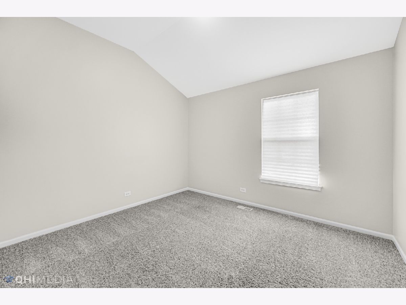
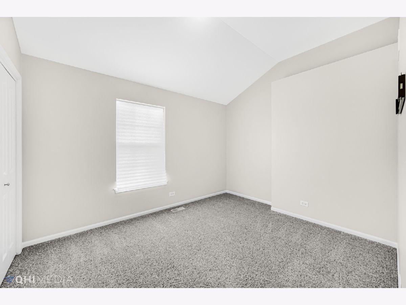
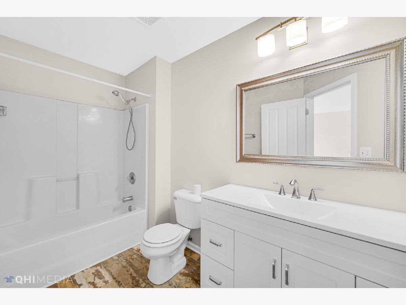
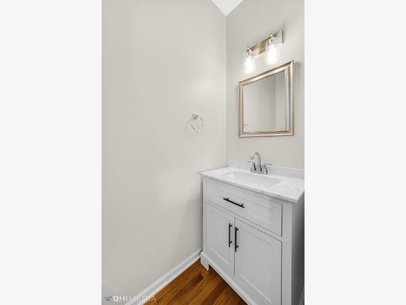
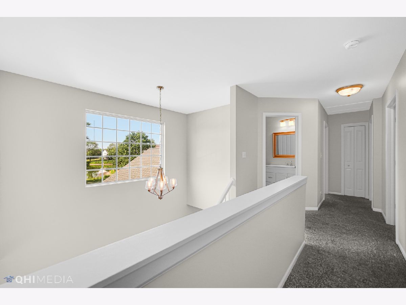
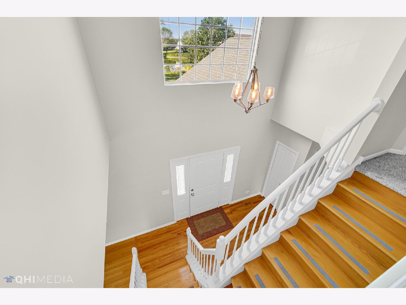
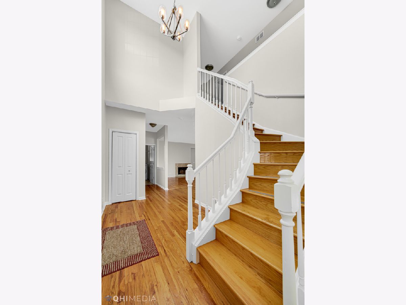
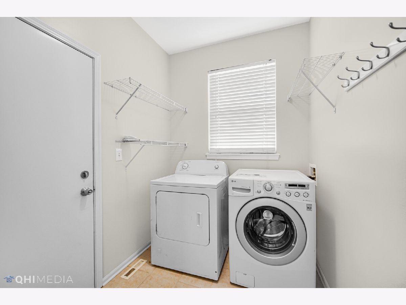
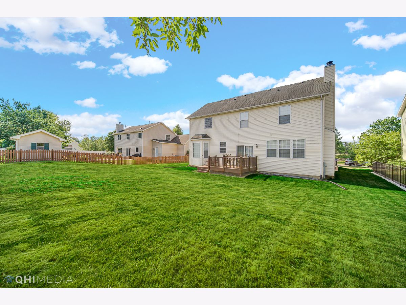
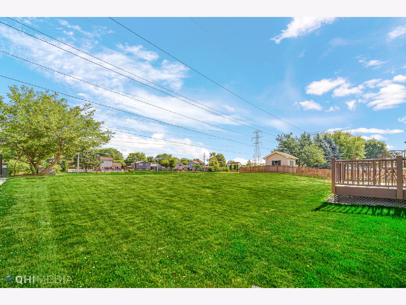
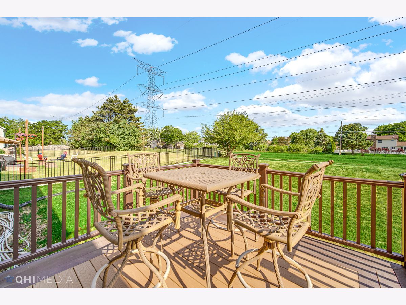
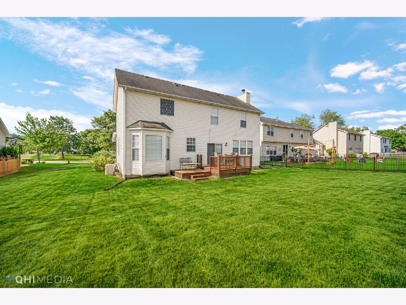
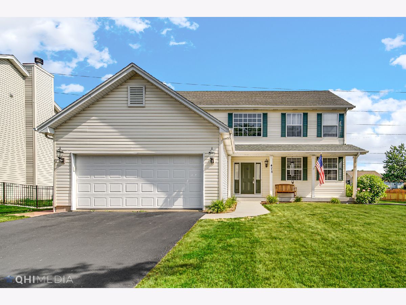
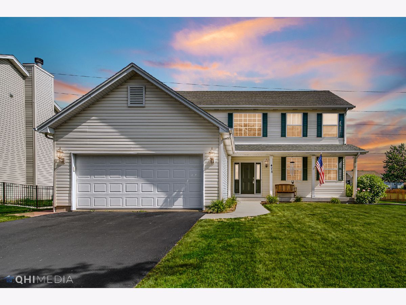
Room Specifics
Total Bedrooms: 4
Bedrooms Above Ground: 4
Bedrooms Below Ground: 0
Dimensions: —
Floor Type: —
Dimensions: —
Floor Type: —
Dimensions: —
Floor Type: —
Full Bathrooms: 3
Bathroom Amenities: Separate Shower,Double Sink
Bathroom in Basement: 0
Rooms: —
Basement Description: Unfinished
Other Specifics
| 2 | |
| — | |
| — | |
| — | |
| — | |
| 47X32X135X80X141 | |
| — | |
| — | |
| — | |
| — | |
| Not in DB | |
| — | |
| — | |
| — | |
| — |
Tax History
| Year | Property Taxes |
|---|---|
| 2023 | $8,659 |
Contact Agent
Nearby Similar Homes
Nearby Sold Comparables
Contact Agent
Listing Provided By
RE/MAX Suburban


