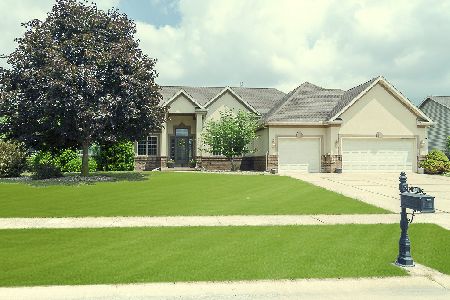303 Castle Rock Drive, Monticello, Illinois 61856
$275,000
|
Sold
|
|
| Status: | Closed |
| Sqft: | 2,415 |
| Cost/Sqft: | $116 |
| Beds: | 4 |
| Baths: | 3 |
| Year Built: | 2005 |
| Property Taxes: | $5,171 |
| Days On Market: | 2864 |
| Lot Size: | 0,28 |
Description
Significant price reduction on this custom built home! Spacious 4 Bedroom 2 1/2 bath home features over 2400 sq ft w/unfinished basement. The front porch welcomes you into this great home. The large, bright foyer allows natural light through the front roof dormer & designer glass front door.Beautiful hardwood flooring flows throughout the main level of this sprawling ranch.The living room features a corner fireplace & french doors accessing the composite deck.The kitchen offers an abundance of cabinetry & counter space, center island w/ cooktop, breakfast area, built in desk & adjacent formal dining room.Generous sized bedrooms including the master suite featuring a walk-in closet, full bath w/ double sinks, jet tub & separate shower. With oversized 3 car garage,beautiful landscaping, irrigation system & backup generator this home has much to offer. The full unfinished basement is roughed in for a future bathroom, offers an egress window & great space for storage & future use.
Property Specifics
| Single Family | |
| — | |
| Ranch | |
| 2005 | |
| Full | |
| — | |
| No | |
| 0.28 |
| Piatt | |
| Walden Pond | |
| 100 / Annual | |
| None | |
| Public | |
| Public Sewer | |
| 09903762 | |
| 06321900610172 |
Nearby Schools
| NAME: | DISTRICT: | DISTANCE: | |
|---|---|---|---|
|
Grade School
Monticello Elementary |
25 | — | |
|
Middle School
Monticello Junior High School |
25 | Not in DB | |
|
High School
Monticello High School |
25 | Not in DB | |
Property History
| DATE: | EVENT: | PRICE: | SOURCE: |
|---|---|---|---|
| 10 Jul, 2018 | Sold | $275,000 | MRED MLS |
| 10 Jun, 2018 | Under contract | $279,843 | MRED MLS |
| — | Last price change | $289,900 | MRED MLS |
| 3 Apr, 2018 | Listed for sale | $289,900 | MRED MLS |
Room Specifics
Total Bedrooms: 4
Bedrooms Above Ground: 4
Bedrooms Below Ground: 0
Dimensions: —
Floor Type: Hardwood
Dimensions: —
Floor Type: Hardwood
Dimensions: —
Floor Type: Hardwood
Full Bathrooms: 3
Bathroom Amenities: Whirlpool,Separate Shower,Double Sink
Bathroom in Basement: 0
Rooms: No additional rooms
Basement Description: Unfinished
Other Specifics
| 3 | |
| — | |
| — | |
| Deck, Porch | |
| — | |
| 100X120 | |
| — | |
| Full | |
| Vaulted/Cathedral Ceilings, Hardwood Floors | |
| — | |
| Not in DB | |
| — | |
| — | |
| — | |
| Double Sided, Gas Log |
Tax History
| Year | Property Taxes |
|---|---|
| 2018 | $5,171 |
Contact Agent
Nearby Similar Homes
Nearby Sold Comparables
Contact Agent
Listing Provided By
RE/MAX REALTY ASSOCIATES-MONT





