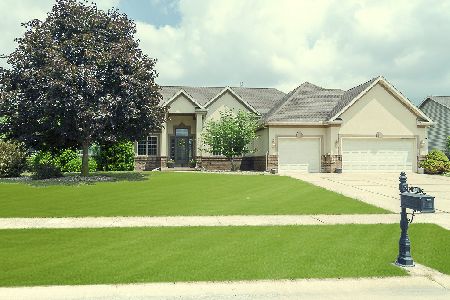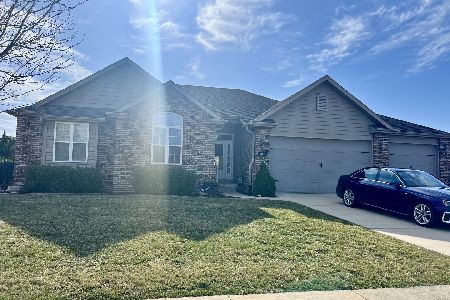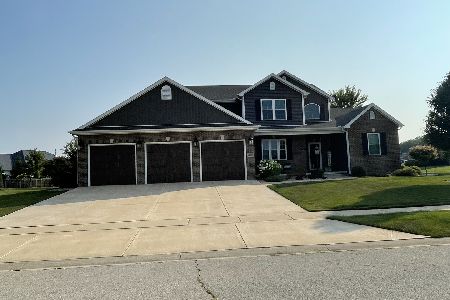401 Castle Rock Drive, Monticello, Illinois 61856
$320,000
|
Sold
|
|
| Status: | Closed |
| Sqft: | 2,334 |
| Cost/Sqft: | $140 |
| Beds: | 3 |
| Baths: | 3 |
| Year Built: | 2006 |
| Property Taxes: | $5,891 |
| Days On Market: | 2459 |
| Lot Size: | 0,28 |
Description
Fantastic floor plan with amazing new features! Hardwood floors greet you as you enter into this open floor plan ranch home. Family room with fireplace, gourmet kitchen with granite counters, custom cabinets, pantry, & under cabinet lighting, breakfast bar & large eating area. Formal dining room w/hardwood floors is light & bright, Sunroom brings in the morning sunlight and views of the new 12 x 19 Trex deck & pergola, Master BR has new hardwood flooring & shower. A Mother in law suite is located at the opposite end of this home. Finished basement offers family room w/FP, 2 bedrooms, & large storage room with additional room for storage, & plumbed for bath. So much to offer the renovation list is included in attachments. Swing set included.
Property Specifics
| Single Family | |
| — | |
| — | |
| 2006 | |
| Full | |
| — | |
| No | |
| 0.28 |
| Piatt | |
| — | |
| 0 / Not Applicable | |
| None | |
| Public | |
| Public Sewer | |
| 10377800 | |
| 06321900610174 |
Nearby Schools
| NAME: | DISTRICT: | DISTANCE: | |
|---|---|---|---|
|
Grade School
Monticello Elementary |
25 | — | |
|
Middle School
Monticello Junior High School |
25 | Not in DB | |
|
High School
Monticello High School |
25 | Not in DB | |
Property History
| DATE: | EVENT: | PRICE: | SOURCE: |
|---|---|---|---|
| 9 Sep, 2020 | Sold | $320,000 | MRED MLS |
| 28 Jul, 2020 | Under contract | $327,500 | MRED MLS |
| — | Last price change | $329,900 | MRED MLS |
| 13 May, 2019 | Listed for sale | $349,900 | MRED MLS |
Room Specifics
Total Bedrooms: 4
Bedrooms Above Ground: 3
Bedrooms Below Ground: 1
Dimensions: —
Floor Type: Wood Laminate
Dimensions: —
Floor Type: Carpet
Dimensions: —
Floor Type: Wood Laminate
Full Bathrooms: 3
Bathroom Amenities: Separate Shower,Double Sink
Bathroom in Basement: 0
Rooms: Exercise Room,Heated Sun Room,Storage
Basement Description: Finished
Other Specifics
| 2 | |
| — | |
| Concrete | |
| Deck | |
| — | |
| 100X120 | |
| — | |
| Full | |
| Hardwood Floors, Wood Laminate Floors, In-Law Arrangement, First Floor Laundry, Walk-In Closet(s) | |
| Microwave, Dishwasher, Refrigerator, Disposal, Cooktop, Built-In Oven, Range Hood | |
| Not in DB | |
| — | |
| — | |
| — | |
| — |
Tax History
| Year | Property Taxes |
|---|---|
| 2020 | $5,891 |
Contact Agent
Nearby Similar Homes
Nearby Sold Comparables
Contact Agent
Listing Provided By
RE/MAX REALTY ASSOCIATES-MONT







