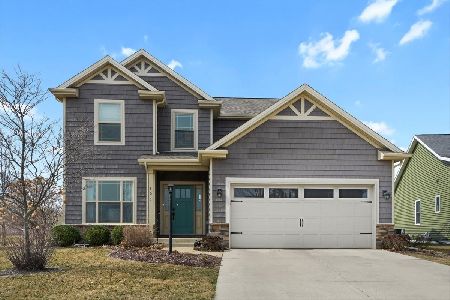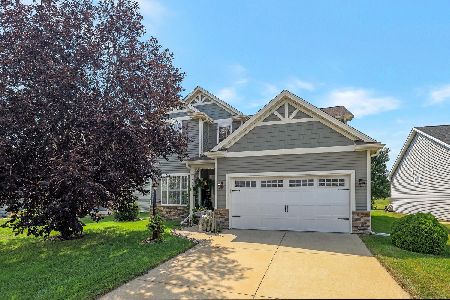303 Chicory Lane, Savoy, Illinois 61874
$237,000
|
Sold
|
|
| Status: | Closed |
| Sqft: | 2,040 |
| Cost/Sqft: | $118 |
| Beds: | 3 |
| Baths: | 3 |
| Year Built: | 2010 |
| Property Taxes: | $5,642 |
| Days On Market: | 2674 |
| Lot Size: | 0,00 |
Description
Quality Ironwood Construction in popular Prairie Fields subdivision! Don't miss this 3 bed/2.5 bath Craftsman style home with vinyl shake & stone accents situated on oversized lot overlooking green space. Entertain in style with the open floorplan. Upscale kitchen with stainless appliances & center island are open to the family room Sliding doors offer access to backyard perfect for outdoor living. 1st floor flex room can be sitting room, office or formal dining. Retreat upstairs to the master suite with vaulted ceilings, walk in closet and spa-like bath with whirlpool tub. Convenient 2ndfloor laundry, 2 additional bedrooms and full bath finish out the 2nd floor. Unfinished basement with rough in for bath and egress window are perfect for future expansion. Upgrades include: central vac, gas line on patio for grill, tankless water heater, high efficiency HVAC. Pre-inspected and ready for new owners.
Property Specifics
| Single Family | |
| — | |
| — | |
| 2010 | |
| Full | |
| — | |
| No | |
| — |
| Champaign | |
| Prairie Fields | |
| 0 / Not Applicable | |
| None | |
| Public | |
| Public Sewer | |
| 10084712 | |
| 032036443032 |
Nearby Schools
| NAME: | DISTRICT: | DISTANCE: | |
|---|---|---|---|
|
Grade School
Unit 4 School Of Choice Elementa |
4 | — | |
|
Middle School
Champaign Junior/middle Call Uni |
4 | Not in DB | |
|
High School
Central High School |
4 | Not in DB | |
Property History
| DATE: | EVENT: | PRICE: | SOURCE: |
|---|---|---|---|
| 21 Nov, 2018 | Sold | $237,000 | MRED MLS |
| 6 Oct, 2018 | Under contract | $240,000 | MRED MLS |
| 26 Sep, 2018 | Listed for sale | $240,000 | MRED MLS |
| 20 May, 2022 | Sold | $340,000 | MRED MLS |
| 21 Mar, 2022 | Under contract | $335,000 | MRED MLS |
| 18 Mar, 2022 | Listed for sale | $335,000 | MRED MLS |
Room Specifics
Total Bedrooms: 3
Bedrooms Above Ground: 3
Bedrooms Below Ground: 0
Dimensions: —
Floor Type: Carpet
Dimensions: —
Floor Type: Carpet
Full Bathrooms: 3
Bathroom Amenities: Whirlpool,Separate Shower,Double Sink
Bathroom in Basement: 1
Rooms: Walk In Closet
Basement Description: Bathroom Rough-In
Other Specifics
| 2.5 | |
| — | |
| — | |
| Patio | |
| — | |
| 130.69X170.28X35.89 | |
| — | |
| Full | |
| Vaulted/Cathedral Ceilings, Hardwood Floors, Second Floor Laundry | |
| Range, Microwave, Dishwasher, Refrigerator, Disposal | |
| Not in DB | |
| Sidewalks, Street Lights, Street Paved | |
| — | |
| — | |
| Gas Log |
Tax History
| Year | Property Taxes |
|---|---|
| 2018 | $5,642 |
| 2022 | $5,676 |
Contact Agent
Nearby Similar Homes
Nearby Sold Comparables
Contact Agent
Listing Provided By
KELLER WILLIAMS-TREC










