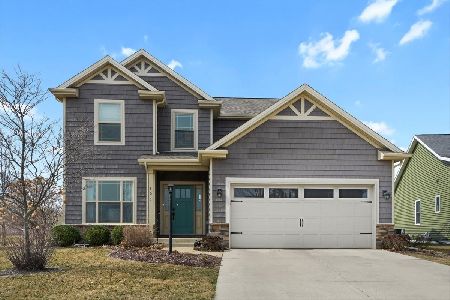309 Chicory Lane, Savoy, Illinois 61874
$294,900
|
Sold
|
|
| Status: | Closed |
| Sqft: | 2,036 |
| Cost/Sqft: | $145 |
| Beds: | 3 |
| Baths: | 3 |
| Year Built: | 2010 |
| Property Taxes: | $6,189 |
| Days On Market: | 1610 |
| Lot Size: | 0,16 |
Description
Welcome home! This home has 3 bedrooms, 2.5 bathrooms, and an unfinished full basement that already has plumbing roughed in for a future bathroom. As you enter this home there is a beautiful entry way with tile flooring, there is also a flex room right off the entry way that has hardwood floors. This room can be used as a formal dining room or a study. On the first floor you will also find an eat in kitchen with a beautiful cabinets, a tiled floor and an island. From the kitchen there is a sliding glass door that leads you out into your tranquil back yard. The perfect spot of relaxation. The first floor also offers a living room with a gas fire place, a half bath, and a mud room. Upstairs there are 2 nicely sized bedrooms and a master with a nicely sized walk in closet and a full bath. There is also an addition bathroom on the second floor. This home has had a new roof, new commercial grade carpet and hardwood flooring upstairs in 2021. Act fast! Set up your showing today and make this beautiful home yours!
Property Specifics
| Single Family | |
| — | |
| Traditional | |
| 2010 | |
| Full | |
| — | |
| No | |
| 0.16 |
| Champaign | |
| Prairie Fields | |
| 100 / Annual | |
| None | |
| Public | |
| Public Sewer | |
| 11200309 | |
| 032036441018 |
Nearby Schools
| NAME: | DISTRICT: | DISTANCE: | |
|---|---|---|---|
|
Grade School
Unit 4 Of Choice |
4 | — | |
|
Middle School
Champaign/middle Call Unit 4 351 |
4 | Not in DB | |
|
High School
Central High School |
4 | Not in DB | |
Property History
| DATE: | EVENT: | PRICE: | SOURCE: |
|---|---|---|---|
| 1 Nov, 2021 | Sold | $294,900 | MRED MLS |
| 19 Sep, 2021 | Under contract | $294,900 | MRED MLS |
| — | Last price change | $304,900 | MRED MLS |
| 25 Aug, 2021 | Listed for sale | $304,900 | MRED MLS |
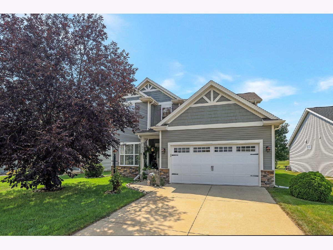
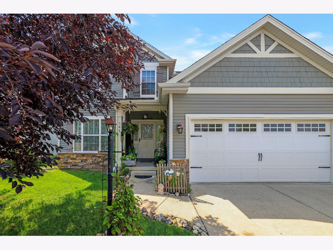
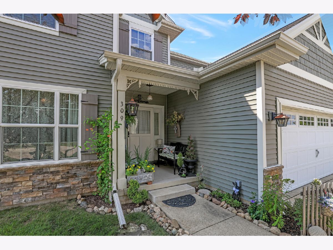
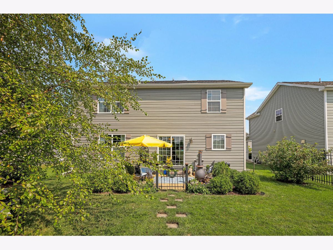
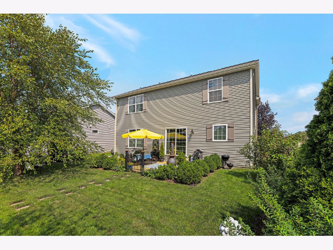
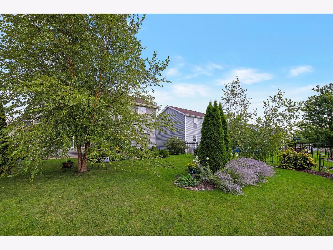
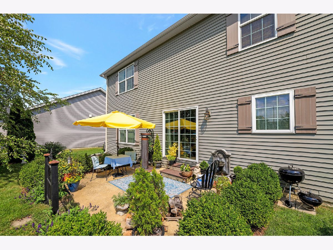
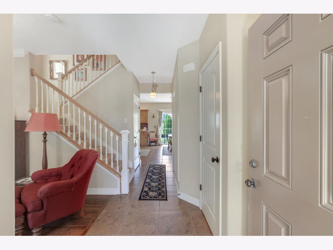
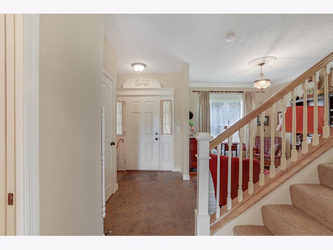
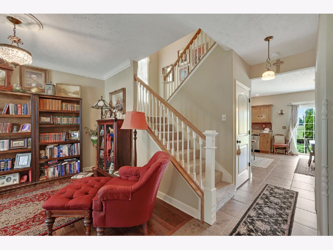
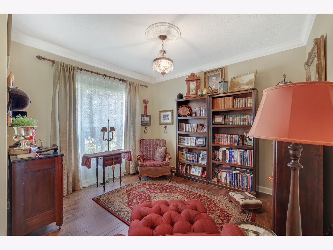
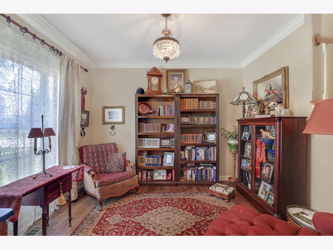
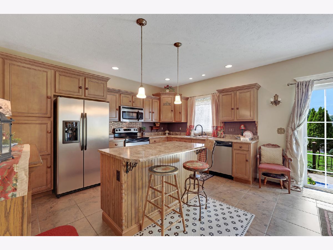
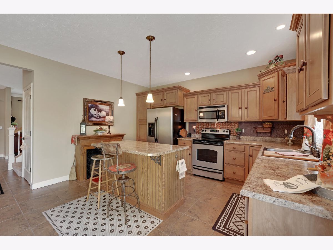
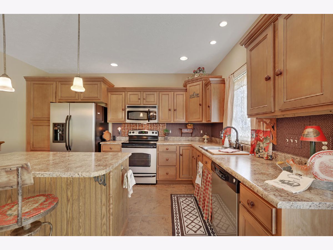
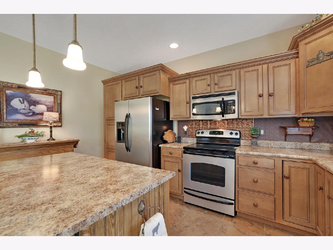
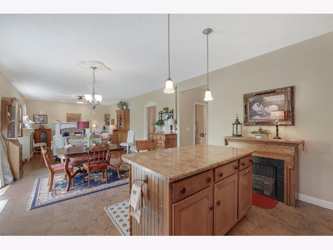
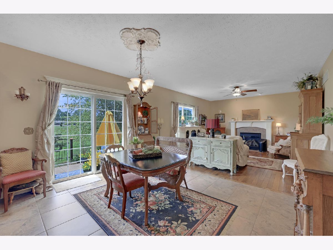
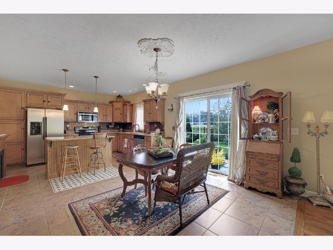
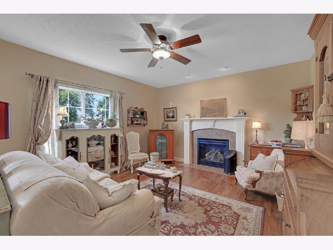
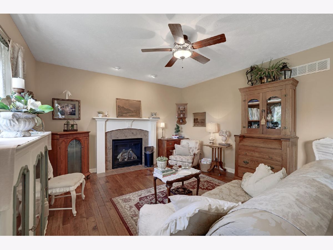
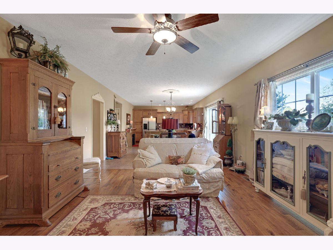
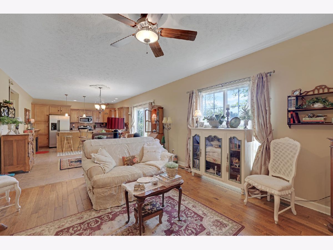
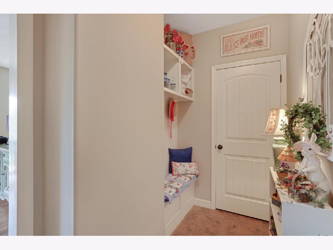
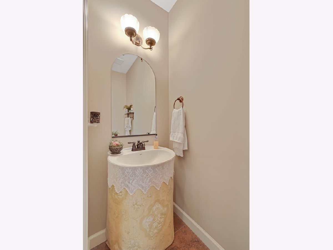
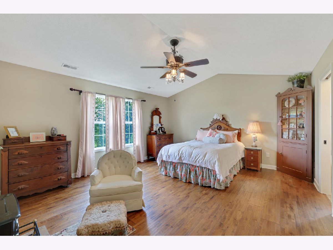
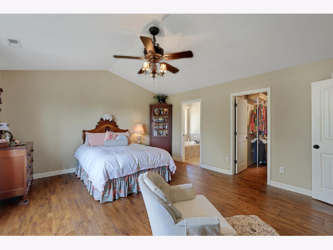
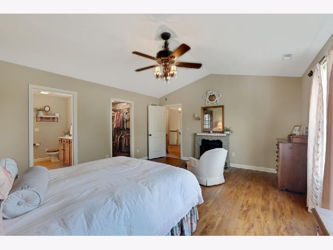
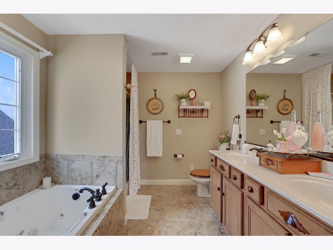
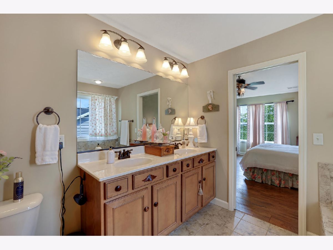
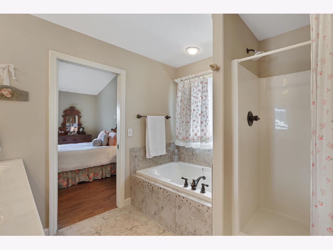
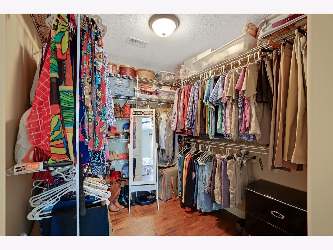
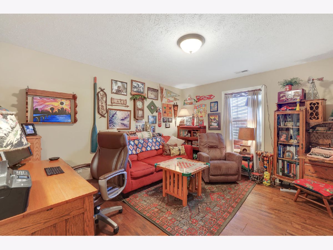
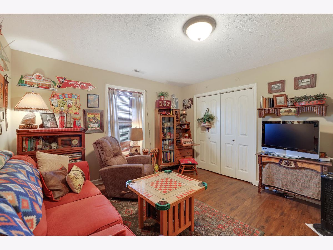
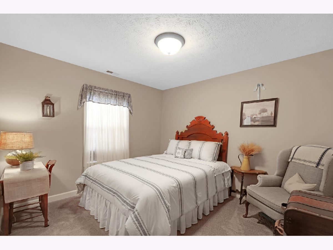
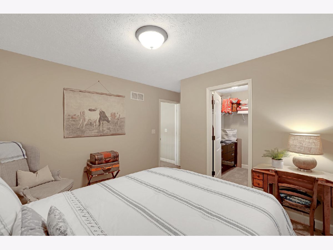
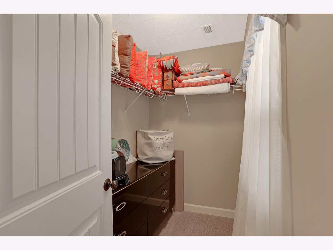
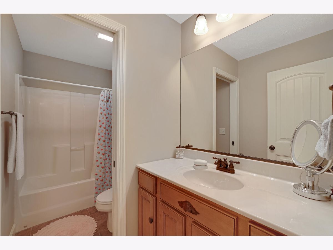
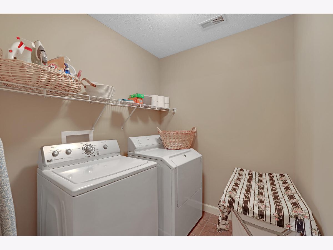
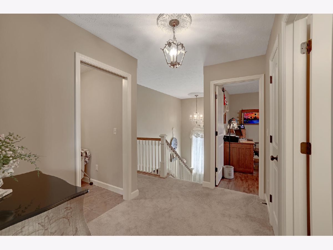
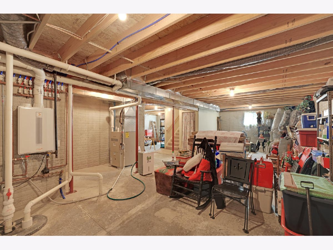
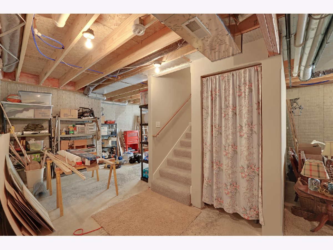
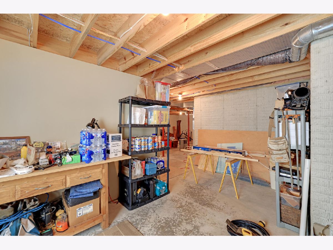
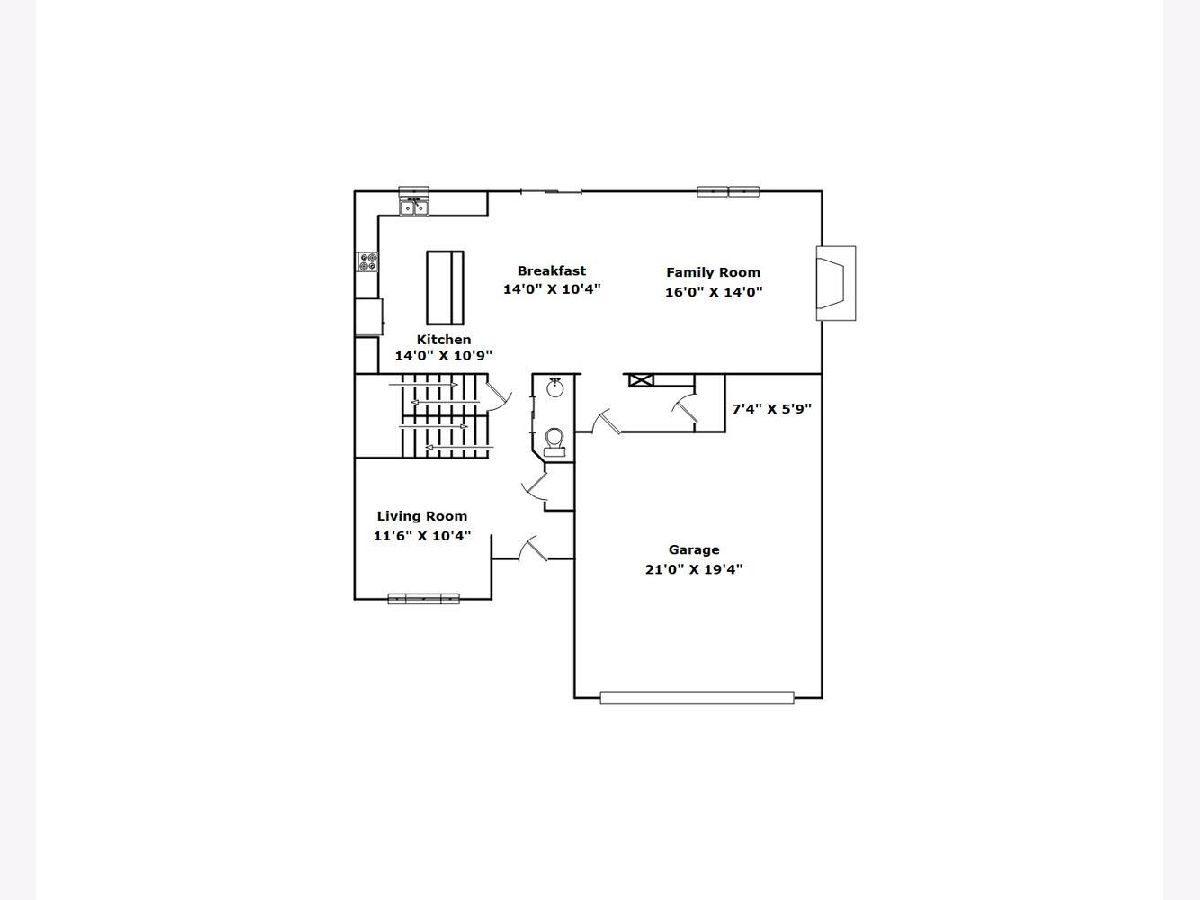
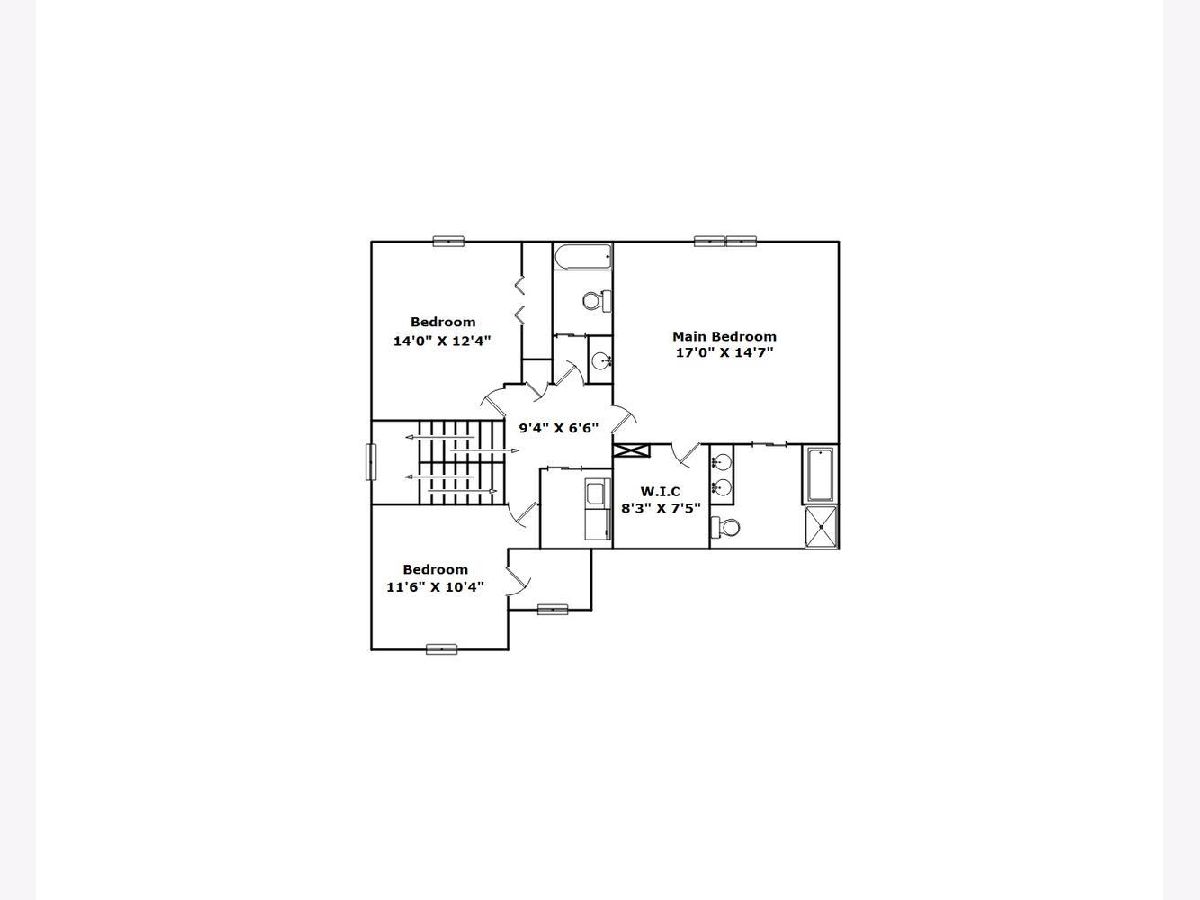
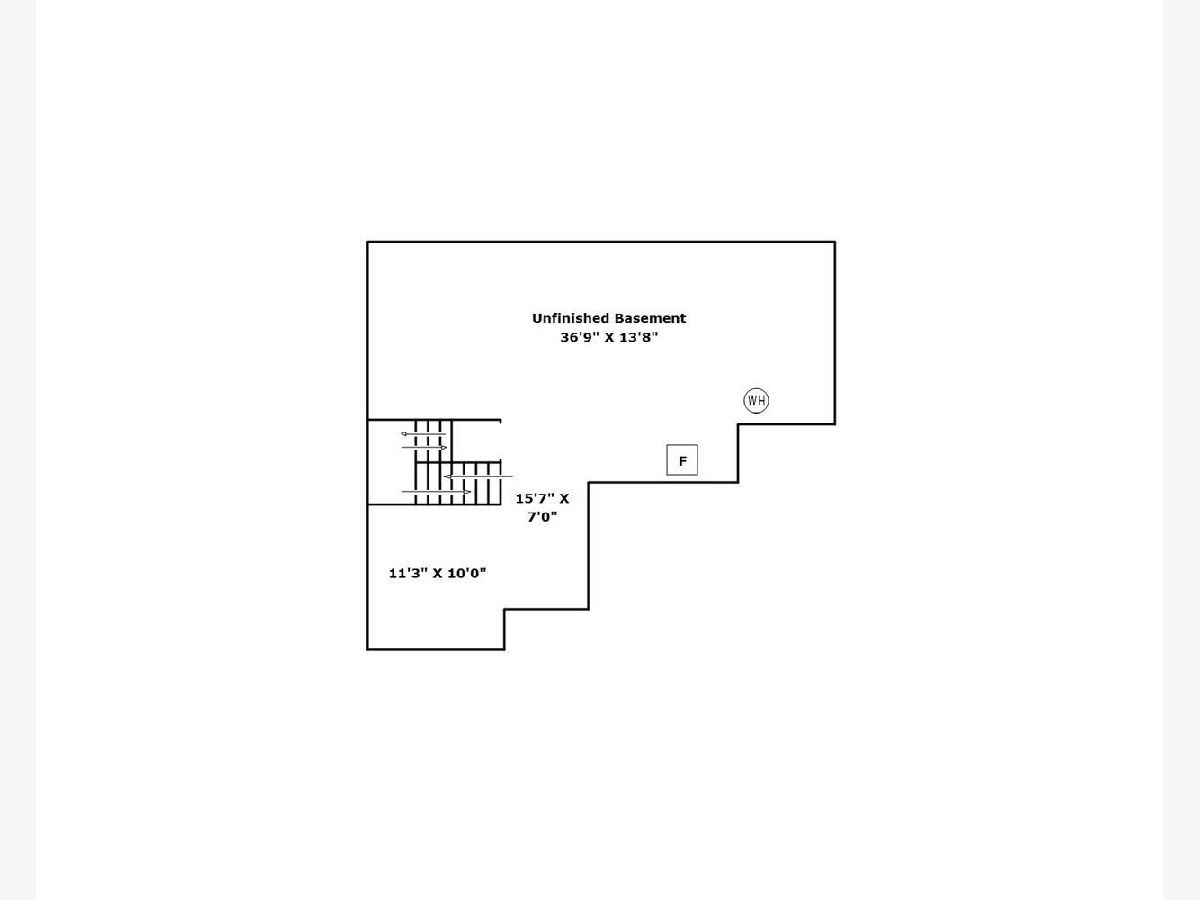
Room Specifics
Total Bedrooms: 3
Bedrooms Above Ground: 3
Bedrooms Below Ground: 0
Dimensions: —
Floor Type: Carpet
Dimensions: —
Floor Type: Carpet
Full Bathrooms: 3
Bathroom Amenities: Whirlpool
Bathroom in Basement: 0
Rooms: No additional rooms
Basement Description: Partially Finished
Other Specifics
| 2 | |
| — | |
| — | |
| — | |
| — | |
| 55 X 124 | |
| — | |
| Full | |
| Vaulted/Cathedral Ceilings | |
| Range, Microwave, Dishwasher, Disposal | |
| Not in DB | |
| — | |
| — | |
| — | |
| Gas Log |
Tax History
| Year | Property Taxes |
|---|---|
| 2021 | $6,189 |
Contact Agent
Nearby Similar Homes
Nearby Sold Comparables
Contact Agent
Listing Provided By
KELLER WILLIAMS-TREC







