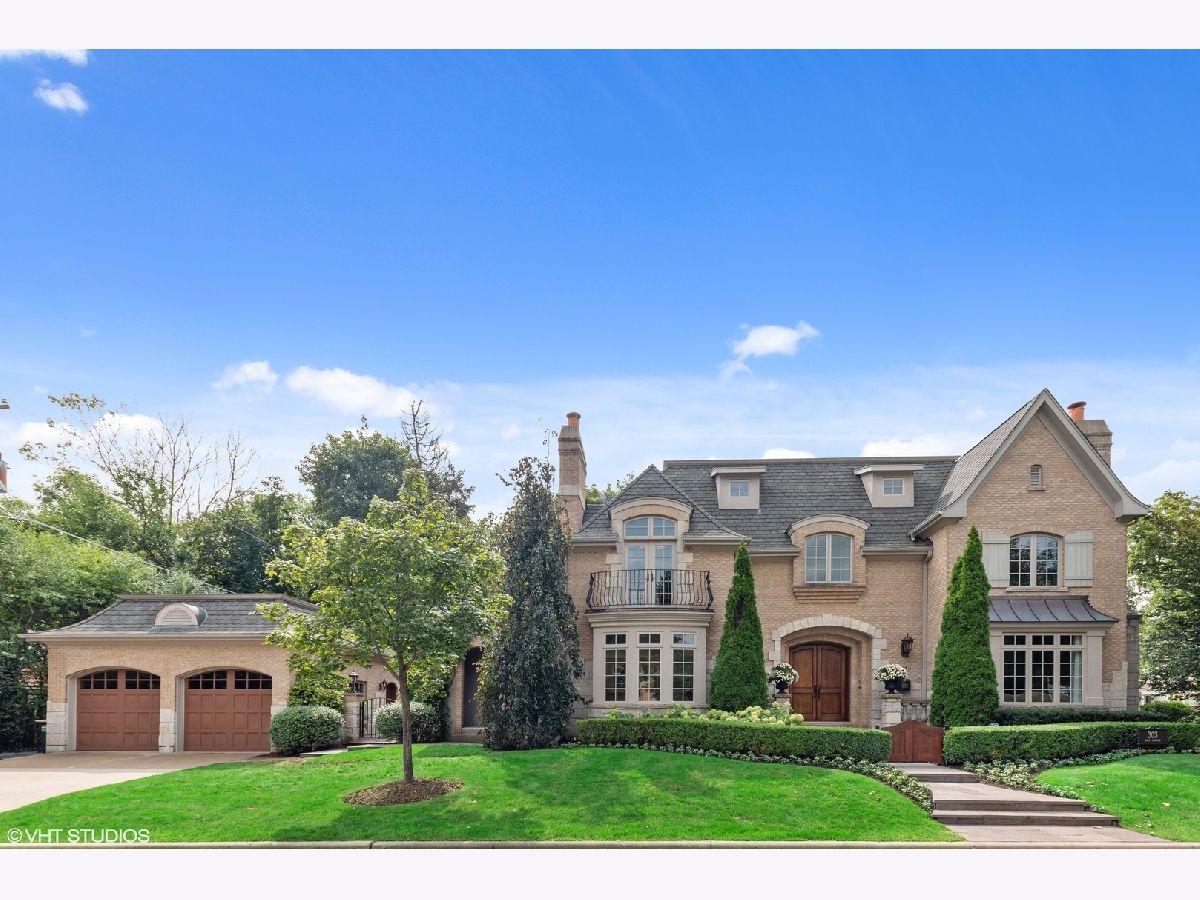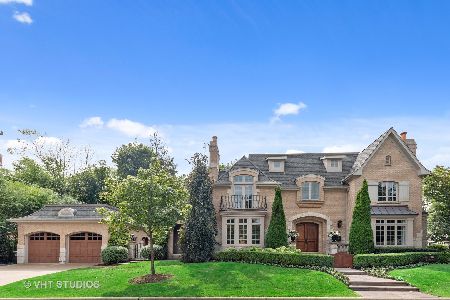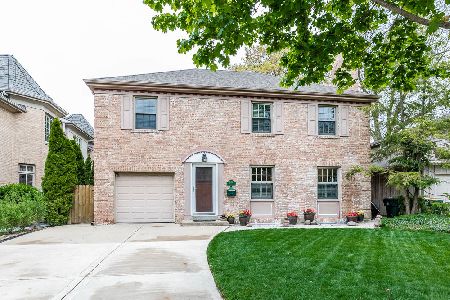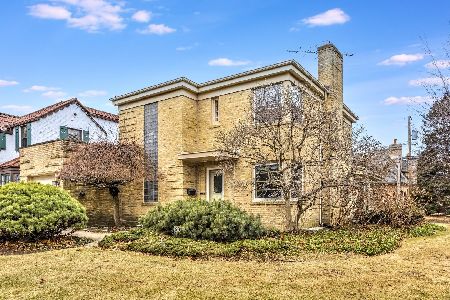303 Fairview Street, Arlington Heights, Illinois 60005
$1,350,000
|
Sold
|
|
| Status: | Closed |
| Sqft: | 3,738 |
| Cost/Sqft: | $368 |
| Beds: | 4 |
| Baths: | 7 |
| Year Built: | 2006 |
| Property Taxes: | $21,406 |
| Days On Market: | 722 |
| Lot Size: | 0,15 |
Description
Distinct custom residence situated in the prestigious Scarsdale community. Perfectly combining a classic, breathtaking facade representing quality craftsmanship, custom millwork, architectural detail, modern luxury and design throughout. Exquisitely tailored kitchen equipped with handcrafted cabinetry, hard-surfaced countertops, professional-grade appliance package, sprawling peninsula with seating, walk-in pantry and adjoining eating area. Breathtaking entryway, intimate dining room with butler's pantry and spacious family room accented by one of a kind fireplace. Executive styled office, first-floor laundry facility with drip closet, mudroom and third-floor bonus room with built-in desks. Delivering 5 private ensuites to include an impressive primary suite hosting volume ceilings, generous closet and luxurious bath featuring dueling vanities, spa infused tub, and separate shower. Additional finishes to include: hand scraped solid walnut flooring throughout, irrigation system, security system, heated garage, whole house Elan sound system, arched doorways and imported wrought iron spiral staircase. Ultimate finished basement: walk-in wine cellar, rec/game area, movie theater with custom seating, guest bedroom and full bath! Meticulous resort-like grounds: professionally manicured landscape, lilac flagstone patios, built-in outdoor kitchen and fire pit terrace. Simply stunning! Minutes to downtown business district, restaurants, shopping, train, parks and award-winning schools.
Property Specifics
| Single Family | |
| — | |
| — | |
| 2006 | |
| — | |
| — | |
| No | |
| 0.15 |
| Cook | |
| Scarsdale | |
| 0 / Not Applicable | |
| — | |
| — | |
| — | |
| 11971690 | |
| 03323050010000 |
Nearby Schools
| NAME: | DISTRICT: | DISTANCE: | |
|---|---|---|---|
|
Grade School
Dryden Elementary School |
25 | — | |
|
Middle School
South Middle School |
25 | Not in DB | |
|
High School
Prospect High School |
214 | Not in DB | |
Property History
| DATE: | EVENT: | PRICE: | SOURCE: |
|---|---|---|---|
| 12 May, 2021 | Sold | $1,140,000 | MRED MLS |
| 5 Apr, 2021 | Under contract | $1,195,000 | MRED MLS |
| 13 Jan, 2021 | Listed for sale | $1,195,000 | MRED MLS |
| 16 Apr, 2024 | Sold | $1,350,000 | MRED MLS |
| 19 Feb, 2024 | Under contract | $1,375,000 | MRED MLS |
| 1 Feb, 2024 | Listed for sale | $1,375,000 | MRED MLS |






























Room Specifics
Total Bedrooms: 5
Bedrooms Above Ground: 4
Bedrooms Below Ground: 1
Dimensions: —
Floor Type: —
Dimensions: —
Floor Type: —
Dimensions: —
Floor Type: —
Dimensions: —
Floor Type: —
Full Bathrooms: 7
Bathroom Amenities: Whirlpool,Separate Shower,Double Sink
Bathroom in Basement: 1
Rooms: —
Basement Description: Finished
Other Specifics
| 2.5 | |
| — | |
| Concrete | |
| — | |
| — | |
| 132 X 50 | |
| Finished,Interior Stair | |
| — | |
| — | |
| — | |
| Not in DB | |
| — | |
| — | |
| — | |
| — |
Tax History
| Year | Property Taxes |
|---|---|
| 2021 | $20,890 |
| 2024 | $21,406 |
Contact Agent
Nearby Similar Homes
Nearby Sold Comparables
Contact Agent
Listing Provided By
@properties Christie's International Real Estate













