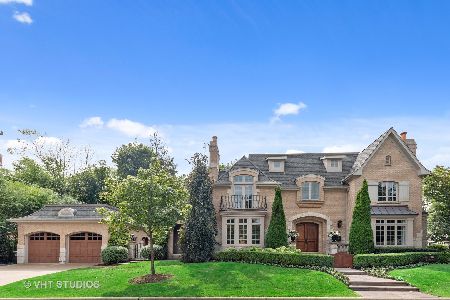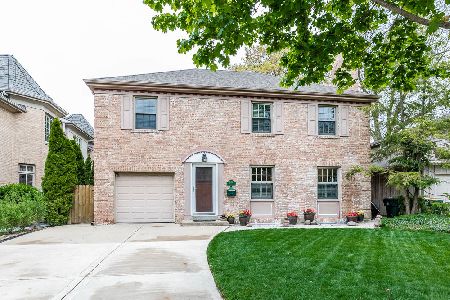304 Fairview Street, Arlington Heights, Illinois 60005
$870,000
|
Sold
|
|
| Status: | Closed |
| Sqft: | 4,203 |
| Cost/Sqft: | $214 |
| Beds: | 5 |
| Baths: | 4 |
| Year Built: | 1931 |
| Property Taxes: | $15,259 |
| Days On Market: | 4659 |
| Lot Size: | 0,23 |
Description
Custom Brick & Limestone Tudor nestled in desirable Scarsdale. Superb design, decor, craftsmanship, custom arch details, Marvin windows/doors, hardwood floors. Cedar shake roof, copper gutters and down spouts. Gourmet kit. featuring Sub-Zero ref/freezer, 48' commercial Wolf range & hood. Master suite with spa bath and 27x8 walk in closet. Base w/high ceiling/rough F/P/full bath. Private patio w/seat wall/2 gas lines
Property Specifics
| Single Family | |
| — | |
| Tudor | |
| 1931 | |
| Full | |
| — | |
| No | |
| 0.23 |
| Cook | |
| Scarsdale | |
| 20 / Voluntary | |
| None | |
| Lake Michigan | |
| Public Sewer | |
| 08326357 | |
| 03321320090000 |
Nearby Schools
| NAME: | DISTRICT: | DISTANCE: | |
|---|---|---|---|
|
Grade School
Dryden Elementary School |
25 | — | |
|
Middle School
South Middle School |
25 | Not in DB | |
|
High School
Prospect High School |
214 | Not in DB | |
Property History
| DATE: | EVENT: | PRICE: | SOURCE: |
|---|---|---|---|
| 9 Aug, 2013 | Sold | $870,000 | MRED MLS |
| 17 Jun, 2013 | Under contract | $899,900 | MRED MLS |
| — | Last price change | $955,000 | MRED MLS |
| 23 Apr, 2013 | Listed for sale | $955,000 | MRED MLS |
Room Specifics
Total Bedrooms: 5
Bedrooms Above Ground: 5
Bedrooms Below Ground: 0
Dimensions: —
Floor Type: Carpet
Dimensions: —
Floor Type: Carpet
Dimensions: —
Floor Type: Carpet
Dimensions: —
Floor Type: —
Full Bathrooms: 4
Bathroom Amenities: Whirlpool,Separate Shower,Double Sink,Full Body Spray Shower
Bathroom in Basement: 1
Rooms: Bedroom 5,Den,Eating Area,Library,Recreation Room,Screened Porch,Storage,Utility Room-Lower Level,Walk In Closet
Basement Description: Partially Finished
Other Specifics
| 3 | |
| — | |
| Concrete | |
| Patio, Porch Screened, Storms/Screens | |
| Corner Lot | |
| 90X131X59X135 | |
| — | |
| Full | |
| Vaulted/Cathedral Ceilings, Hardwood Floors, First Floor Laundry | |
| Range, Microwave, Dishwasher, High End Refrigerator, Washer, Dryer | |
| Not in DB | |
| Street Lights, Street Paved | |
| — | |
| — | |
| Gas Log |
Tax History
| Year | Property Taxes |
|---|---|
| 2013 | $15,259 |
Contact Agent
Nearby Similar Homes
Nearby Sold Comparables
Contact Agent
Listing Provided By
Baird & Warner












