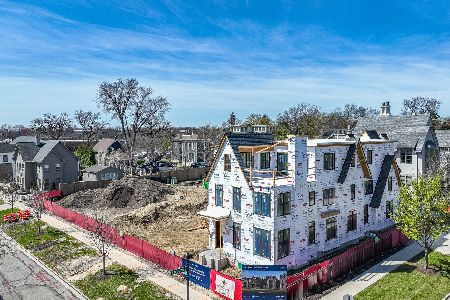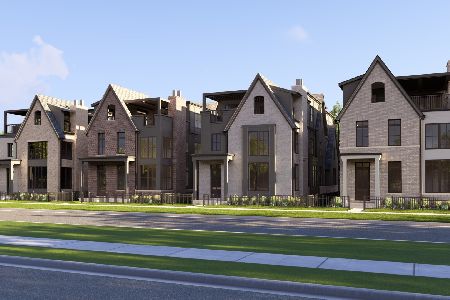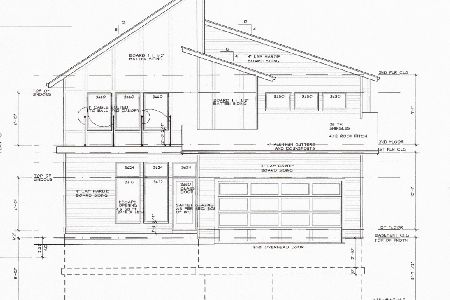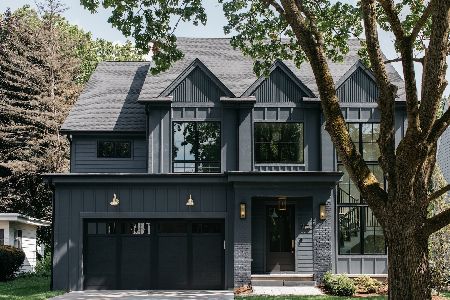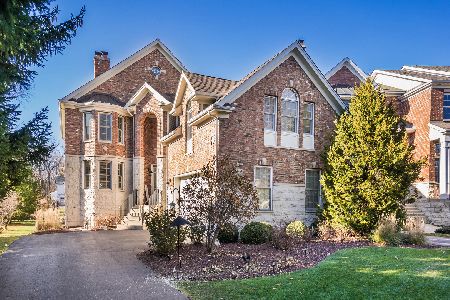303 Fremont, Naperville, Illinois 60540
$665,000
|
Sold
|
|
| Status: | Closed |
| Sqft: | 0 |
| Cost/Sqft: | — |
| Beds: | 4 |
| Baths: | 5 |
| Year Built: | 2007 |
| Property Taxes: | $16,311 |
| Days On Market: | 5799 |
| Lot Size: | 0,00 |
Description
Located in private cul-de-sac downtown Naperville, new construction with upscale appliance package, trim work, cabinetry through-out, finished lower level, gourmet kitchen with coffee station, detailed wood flooring, brick and stone exterior. Excellent price. Closing costs credit available to buyer.
Property Specifics
| Single Family | |
| — | |
| Brownstone | |
| 2007 | |
| Full,English | |
| — | |
| No | |
| — |
| Du Page | |
| Fremont Pointe | |
| 0 / Not Applicable | |
| None | |
| Public | |
| Public Sewer | |
| 07472749 | |
| 0713103014 |
Nearby Schools
| NAME: | DISTRICT: | DISTANCE: | |
|---|---|---|---|
|
Grade School
Naper Elementary School |
203 | — | |
|
Middle School
Washington Junior High School |
203 | Not in DB | |
|
High School
Naperville North High School |
203 | Not in DB | |
Property History
| DATE: | EVENT: | PRICE: | SOURCE: |
|---|---|---|---|
| 15 Sep, 2010 | Sold | $665,000 | MRED MLS |
| 25 Aug, 2010 | Under contract | $754,800 | MRED MLS |
| — | Last price change | $754,900 | MRED MLS |
| 17 Mar, 2010 | Listed for sale | $799,000 | MRED MLS |
| 8 Dec, 2011 | Sold | $620,000 | MRED MLS |
| 27 Oct, 2011 | Under contract | $675,000 | MRED MLS |
| — | Last price change | $699,900 | MRED MLS |
| 29 Aug, 2011 | Listed for sale | $719,900 | MRED MLS |
| 1 May, 2015 | Sold | $720,000 | MRED MLS |
| 24 Mar, 2015 | Under contract | $749,900 | MRED MLS |
| 2 Jan, 2015 | Listed for sale | $749,900 | MRED MLS |
| 13 Sep, 2018 | Sold | $727,000 | MRED MLS |
| 30 Jul, 2018 | Under contract | $739,900 | MRED MLS |
| 26 Jul, 2018 | Listed for sale | $739,900 | MRED MLS |
| 1 Sep, 2022 | Sold | $885,000 | MRED MLS |
| 8 Aug, 2022 | Under contract | $899,000 | MRED MLS |
| 2 Jun, 2022 | Listed for sale | $899,000 | MRED MLS |
Room Specifics
Total Bedrooms: 4
Bedrooms Above Ground: 4
Bedrooms Below Ground: 0
Dimensions: —
Floor Type: Carpet
Dimensions: —
Floor Type: Carpet
Dimensions: —
Floor Type: Carpet
Full Bathrooms: 5
Bathroom Amenities: Whirlpool,Separate Shower,Double Sink
Bathroom in Basement: 1
Rooms: Deck,Den,Gallery,Mud Room,Pantry,Utility Room-2nd Floor
Basement Description: Finished
Other Specifics
| 2 | |
| Concrete Perimeter | |
| Asphalt | |
| Deck | |
| Cul-De-Sac,Landscaped | |
| 63X187X61X137 | |
| Unfinished | |
| Full | |
| Vaulted/Cathedral Ceilings, Skylight(s), Bar-Dry | |
| Range, Microwave, Dishwasher, Refrigerator, Washer, Dryer, Disposal | |
| Not in DB | |
| Sidewalks, Street Lights, Street Paved | |
| — | |
| — | |
| Wood Burning, Gas Starter |
Tax History
| Year | Property Taxes |
|---|---|
| 2010 | $16,311 |
| 2011 | $16,943 |
| 2015 | $17,160 |
| 2018 | $17,479 |
| 2022 | $19,200 |
Contact Agent
Nearby Similar Homes
Nearby Sold Comparables
Contact Agent
Listing Provided By
Krain Real Estate


