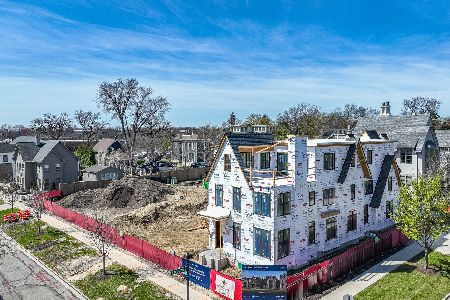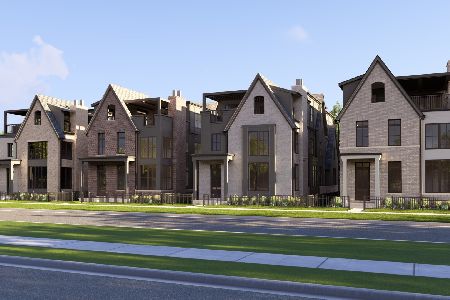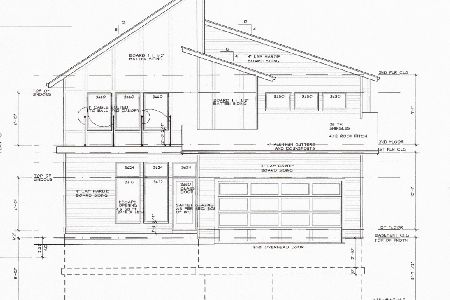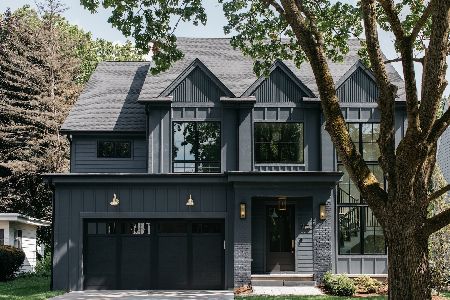303 Fremont Street, Naperville, Illinois 60540
$885,000
|
Sold
|
|
| Status: | Closed |
| Sqft: | 3,291 |
| Cost/Sqft: | $273 |
| Beds: | 3 |
| Baths: | 5 |
| Year Built: | 2006 |
| Property Taxes: | $19,200 |
| Days On Market: | 1339 |
| Lot Size: | 0,20 |
Description
Beautiful Custom Home in Downtown Naperville. Commuters Dream - located in close proximity to the Metra! 2 Blocks from Downtown and Minutes to the Train Station Exquisite Millwork! Surrounded by $1m+ new construction homes! Hand scraped Hardwood Floors! Stunning Vaulted Ceilings! New Major Mechanicals, Water Heaters, Garbage Disposal, HVAC, Sump Pump and More! Finished English Basement for a Total of 4,400 sq. ft. of Living Space! Chef's Dream Kitchen, Sub-Zero Refrigerator, Wolf 48" 6 Burner Gas Range! Custom Island with Prep Sink & Walk-in Pantry. Brakur Cabinets & Granite Counters! Unique Wine Cooler/Refrigerator and Decor Espresso Maker! Spacious Breakfast Room with Access to Sizable Three Seasons Porch. Formal Dining Room w/ Built-in Cabinets! First Floor Library! Large Mudroom off the 2 Car Heated Garage! Two Additional On-Suite Bedrooms Upstairs! The Unique Master Suite has a Beautiful Vaulted Ceiling, a Large Walk-in Closet w/ Organizers, Custom His-Hers Vanities, Jet Tub and a Large Walk-in Shower. 2nd Floor Laundry Room w/ Custom Cabinets & Utility Sink. Lovely Finished English Basement offers Extra Space to Entertain Family & Friends. Basement Includes Additional Room to be used as 4th Bedroom/office/flex room and additional Full Bath. Security System! Sprinkler System! Professionally Landscaped Yard w/ Paver Patio! Central Vac System! Zoned HVAC! Located on Quiet Cul-de-sac. Barely lived-in home and like-new condition! Home Warranty Available to the Buyers. Please See Additional Features under Documents for Full Details & Age of Mechanicals. Naperville 203 School District!
Property Specifics
| Single Family | |
| — | |
| — | |
| 2006 | |
| — | |
| — | |
| No | |
| 0.2 |
| Du Page | |
| — | |
| 0 / Not Applicable | |
| — | |
| — | |
| — | |
| 11421936 | |
| 0713103014 |
Nearby Schools
| NAME: | DISTRICT: | DISTANCE: | |
|---|---|---|---|
|
Grade School
Naper Elementary School |
203 | — | |
|
Middle School
Washington Junior High School |
203 | Not in DB | |
|
High School
Naperville North High School |
203 | Not in DB | |
Property History
| DATE: | EVENT: | PRICE: | SOURCE: |
|---|---|---|---|
| 15 Sep, 2010 | Sold | $665,000 | MRED MLS |
| 25 Aug, 2010 | Under contract | $754,800 | MRED MLS |
| — | Last price change | $754,900 | MRED MLS |
| 17 Mar, 2010 | Listed for sale | $799,000 | MRED MLS |
| 8 Dec, 2011 | Sold | $620,000 | MRED MLS |
| 27 Oct, 2011 | Under contract | $675,000 | MRED MLS |
| — | Last price change | $699,900 | MRED MLS |
| 29 Aug, 2011 | Listed for sale | $719,900 | MRED MLS |
| 1 May, 2015 | Sold | $720,000 | MRED MLS |
| 24 Mar, 2015 | Under contract | $749,900 | MRED MLS |
| 2 Jan, 2015 | Listed for sale | $749,900 | MRED MLS |
| 13 Sep, 2018 | Sold | $727,000 | MRED MLS |
| 30 Jul, 2018 | Under contract | $739,900 | MRED MLS |
| 26 Jul, 2018 | Listed for sale | $739,900 | MRED MLS |
| 1 Sep, 2022 | Sold | $885,000 | MRED MLS |
| 8 Aug, 2022 | Under contract | $899,000 | MRED MLS |
| 2 Jun, 2022 | Listed for sale | $899,000 | MRED MLS |
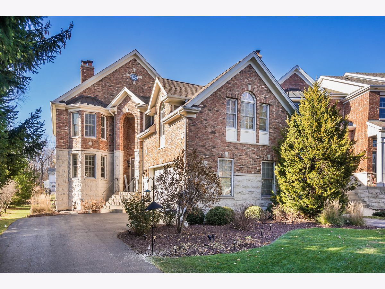
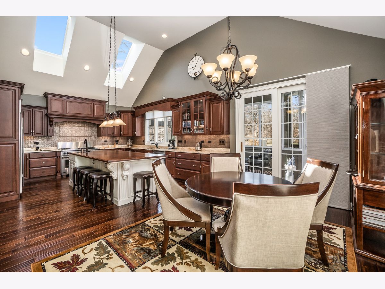
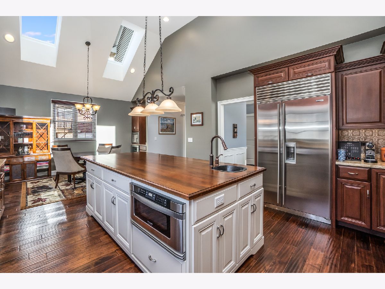
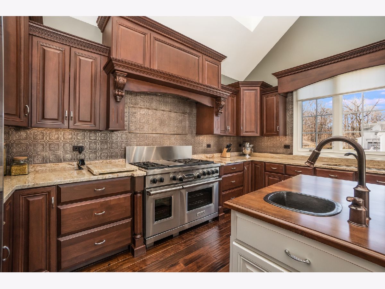
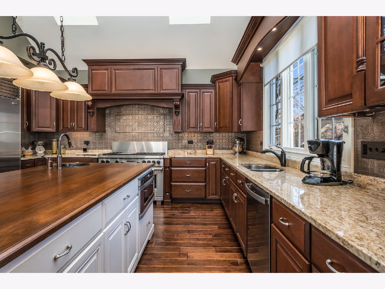
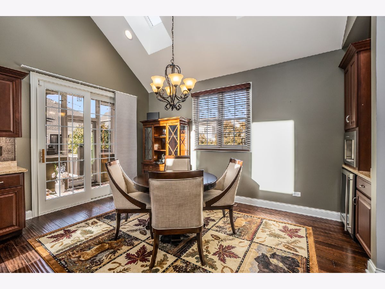
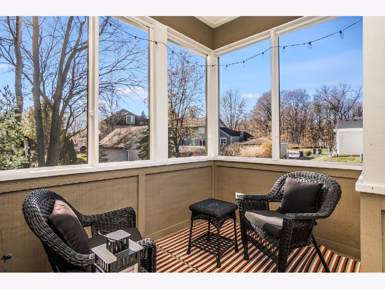
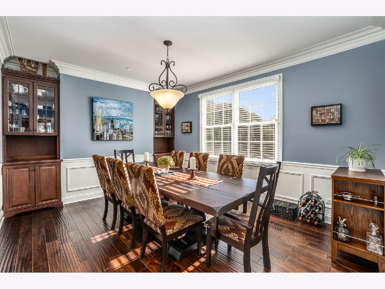
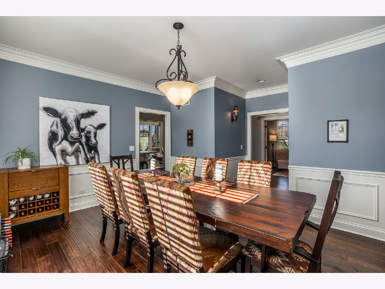
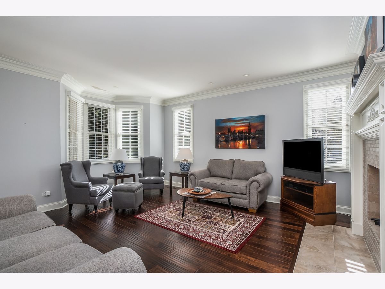
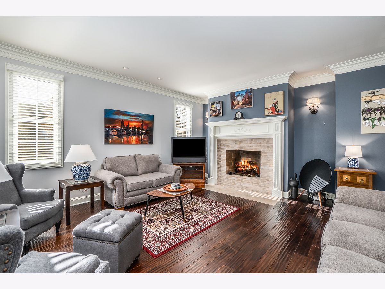
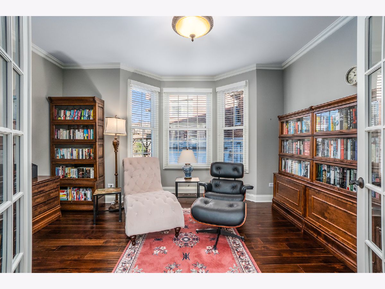
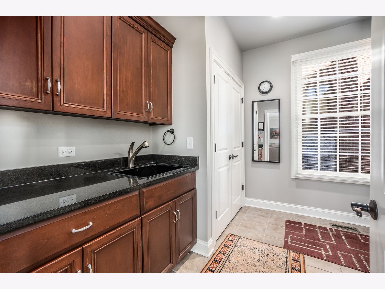
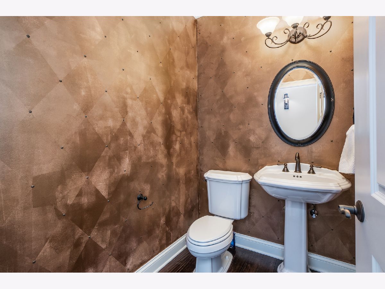
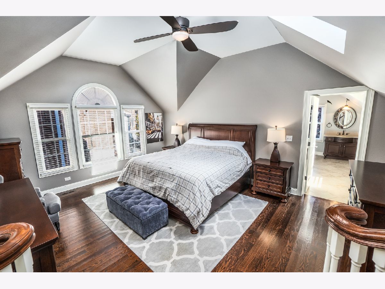
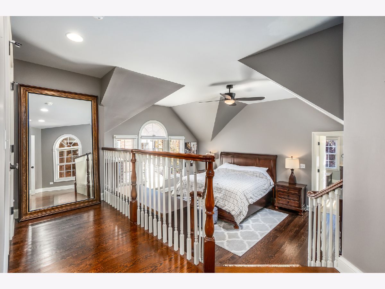
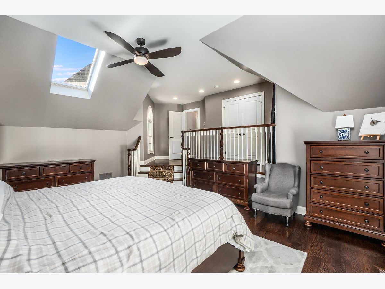
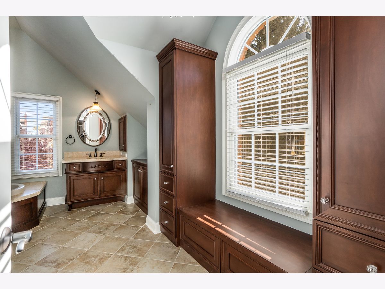
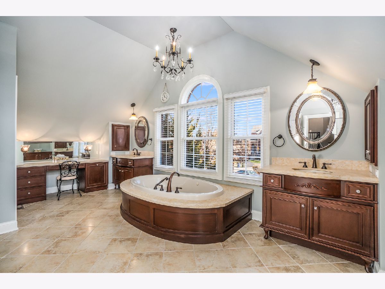
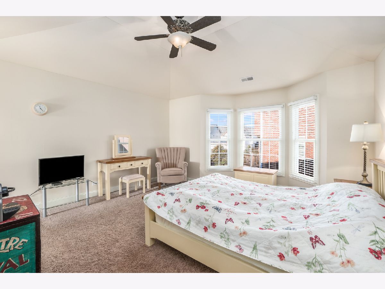
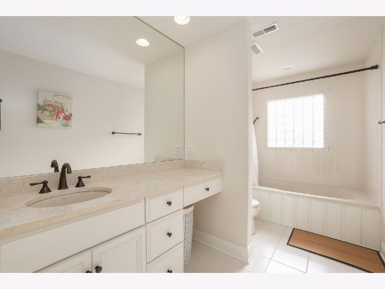
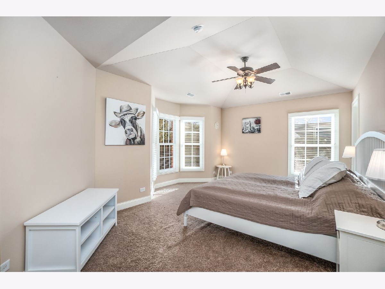
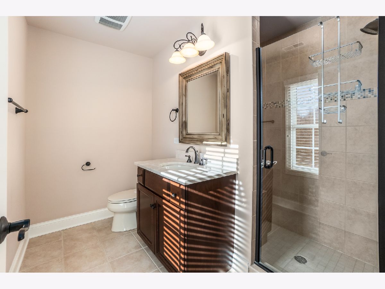
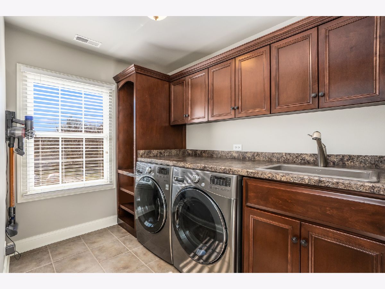
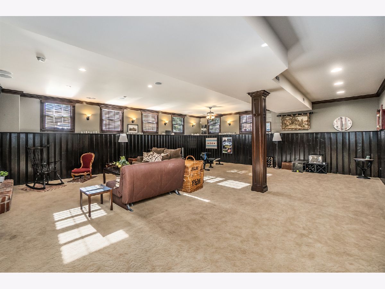
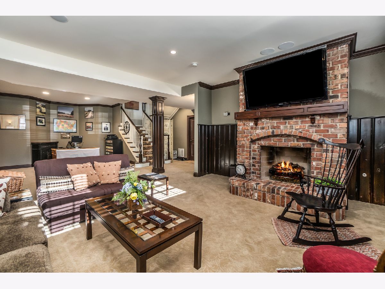
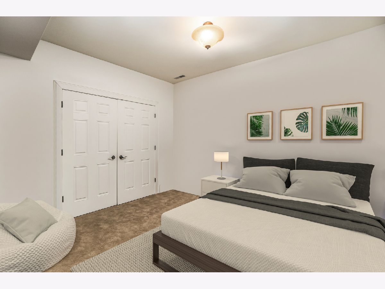
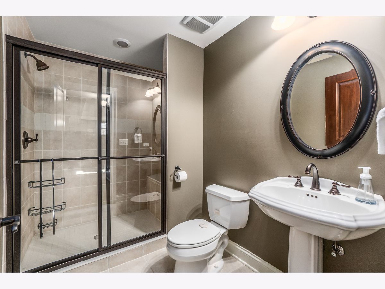
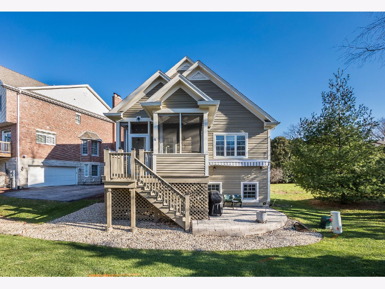
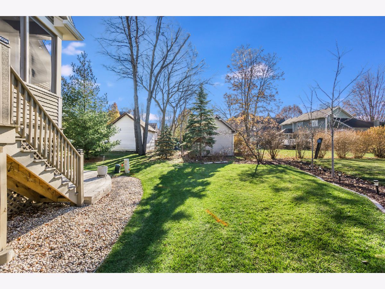
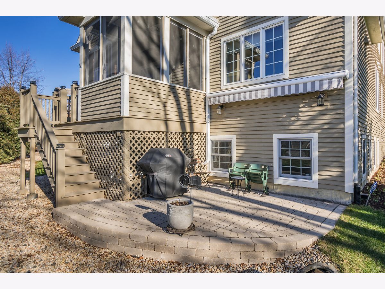
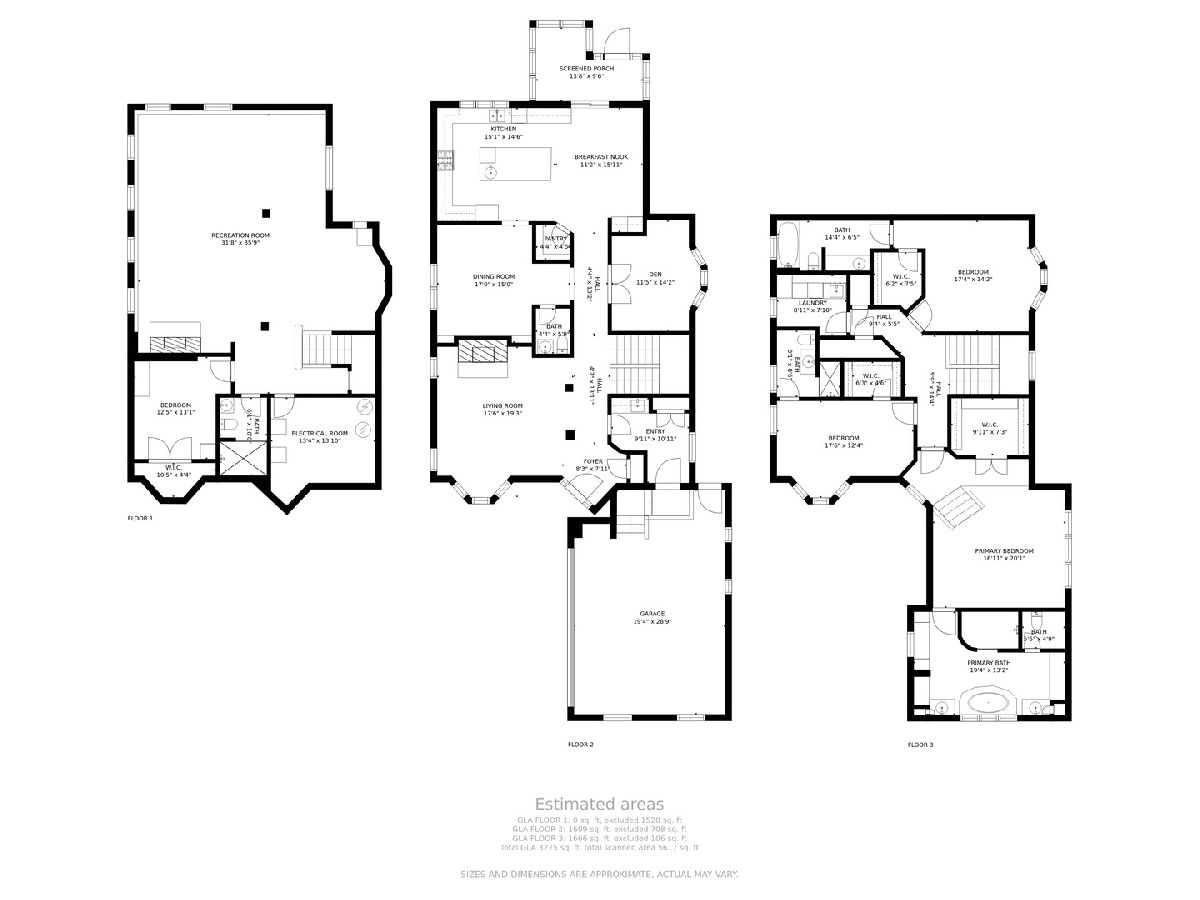
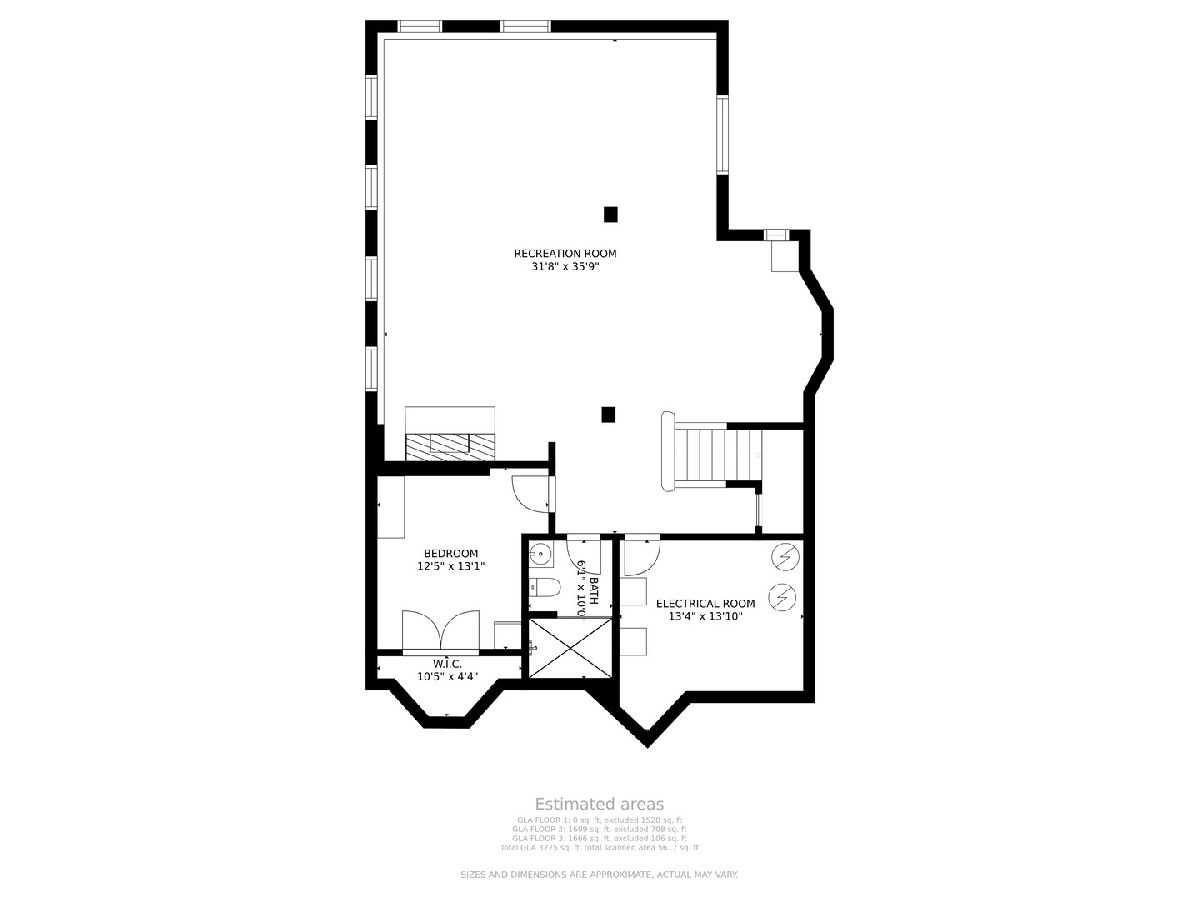
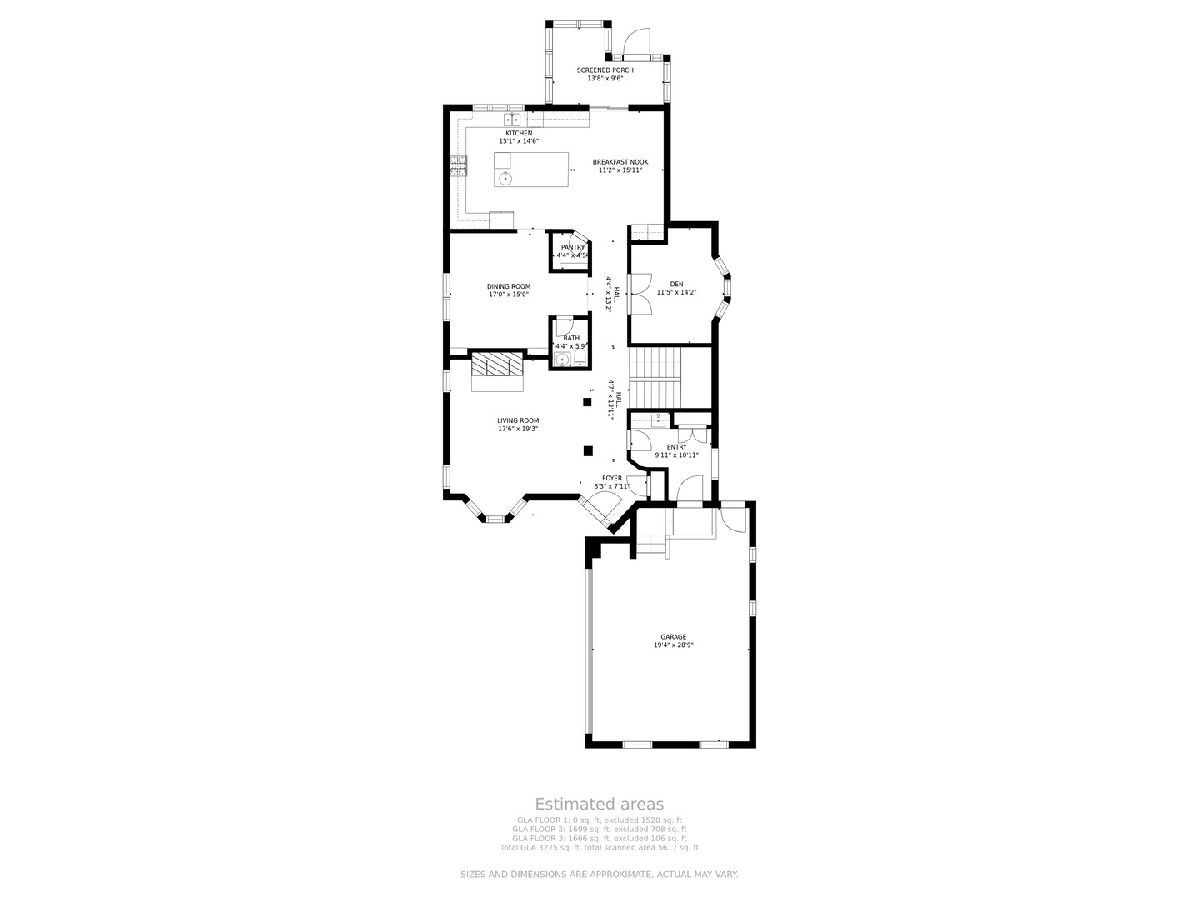
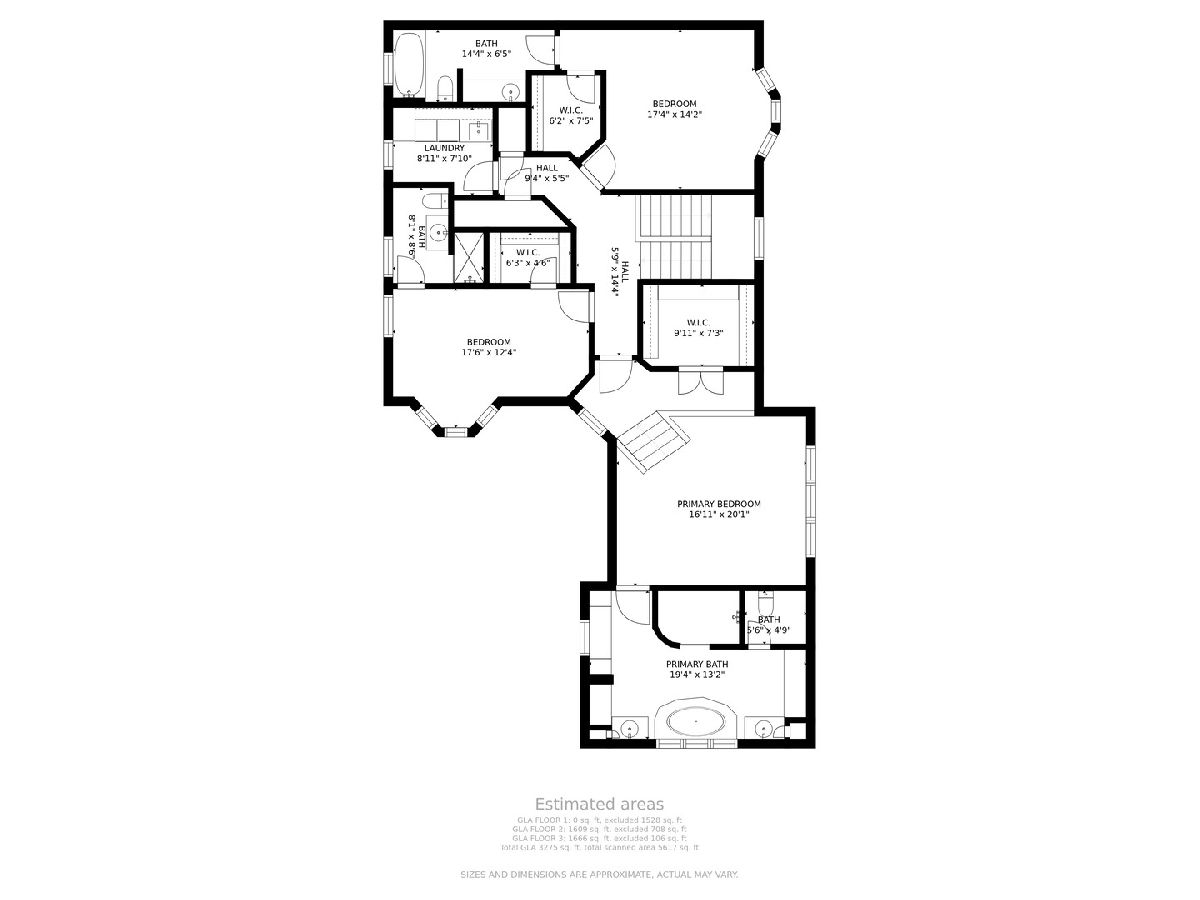
Room Specifics
Total Bedrooms: 4
Bedrooms Above Ground: 3
Bedrooms Below Ground: 1
Dimensions: —
Floor Type: —
Dimensions: —
Floor Type: —
Dimensions: —
Floor Type: —
Full Bathrooms: 5
Bathroom Amenities: Whirlpool,Separate Shower,Double Sink,Double Shower,Soaking Tub
Bathroom in Basement: 1
Rooms: —
Basement Description: Finished
Other Specifics
| 2 | |
| — | |
| Asphalt | |
| — | |
| — | |
| 56 X 187 X 61 X 140 | |
| — | |
| — | |
| — | |
| — | |
| Not in DB | |
| — | |
| — | |
| — | |
| — |
Tax History
| Year | Property Taxes |
|---|---|
| 2010 | $16,311 |
| 2011 | $16,943 |
| 2015 | $17,160 |
| 2018 | $17,479 |
| 2022 | $19,200 |
Contact Agent
Nearby Similar Homes
Nearby Sold Comparables
Contact Agent
Listing Provided By
Keller Williams Infinity


