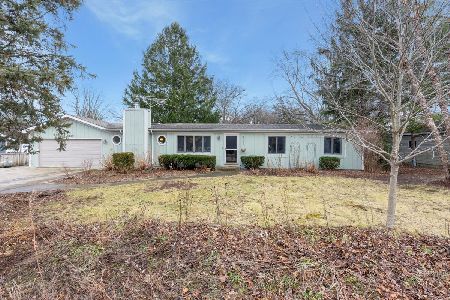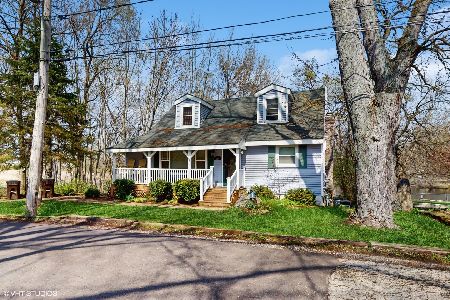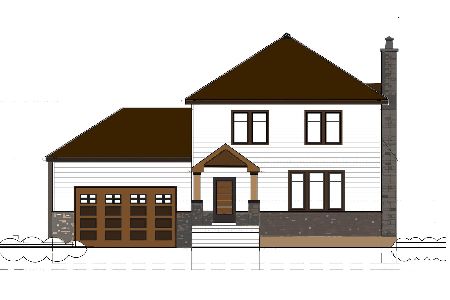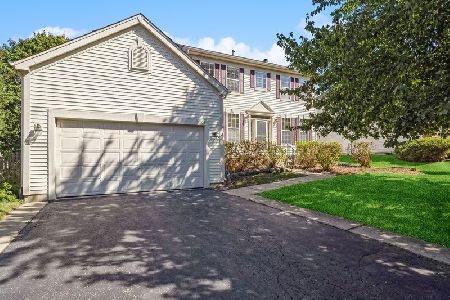303 Garrison Circle, Port Barrington, Illinois 60010
$270,000
|
Sold
|
|
| Status: | Closed |
| Sqft: | 2,121 |
| Cost/Sqft: | $130 |
| Beds: | 3 |
| Baths: | 4 |
| Year Built: | 1999 |
| Property Taxes: | $8,686 |
| Days On Market: | 2063 |
| Lot Size: | 0,28 |
Description
Lovely pond view colonial home located in the Riverwalk community of Port Barrington. This home offers 4 bedrooms and 3.1 baths. First floor features south facing formal living and dining rooms that flows to an open concept family room, kitchen and breakfast area with sliders to the back patio overlooking the pond. The family room has a gas fireplace with tile accents and custom entertainment center. Kitchen highlights include granite counter tops with breakfast bar and a new LG stainless steel dishwasher. The stone tiled first floor mud room off the kitchen provides custom built-ins, large washer/dryer and access to a two car garage. Upstairs the master suite boasts a walk in closet and vaulted ceiling. The recently refreshed master bathroom has double vanities, separate tiled shower stall and large bathtub. Two additional bedrooms are served by a remodeled hall bathroom with tiled bathtub. Refinished hardwood floors on both first and second floors. The completely finished newly carpeted basement features large play area, fourth bedroom, full bath, bonus room and plenty of storage. Enjoy the outdoors on the covered front porch or lounging on the large backyard paver patio surrounded by a beautiful garden and stone retaining walls. Or walk/run along the subdivision trails and enjoy the nearby park and playground. The Forest River Preserve is just minutes away with access to a marina and boat storage. Updates to the home are a brand-new roof with 40-year warranty, front storm door, water heater and large vegetable garden enclosed with cedar fencing all in 2019. Exterior of home was painted in 2017.
Property Specifics
| Single Family | |
| — | |
| Colonial | |
| 1999 | |
| Full | |
| COVENTRY | |
| Yes | |
| 0.28 |
| Lake | |
| Riverwalk | |
| 55 / Monthly | |
| Insurance | |
| Private Well | |
| Public Sewer | |
| 10731270 | |
| 09331140030000 |
Nearby Schools
| NAME: | DISTRICT: | DISTANCE: | |
|---|---|---|---|
|
Middle School
Matthews Middle School |
118 | Not in DB | |
Property History
| DATE: | EVENT: | PRICE: | SOURCE: |
|---|---|---|---|
| 15 Nov, 2012 | Sold | $225,000 | MRED MLS |
| 29 Sep, 2012 | Under contract | $235,000 | MRED MLS |
| — | Last price change | $249,900 | MRED MLS |
| 4 Jun, 2012 | Listed for sale | $249,900 | MRED MLS |
| 31 Jul, 2020 | Sold | $270,000 | MRED MLS |
| 6 Jun, 2020 | Under contract | $275,000 | MRED MLS |
| 1 Jun, 2020 | Listed for sale | $275,000 | MRED MLS |
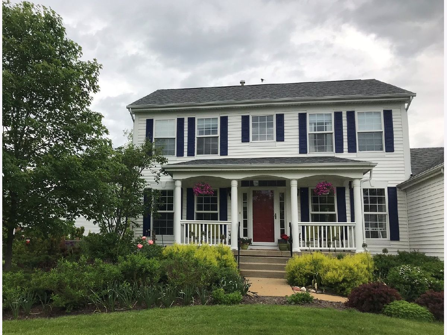
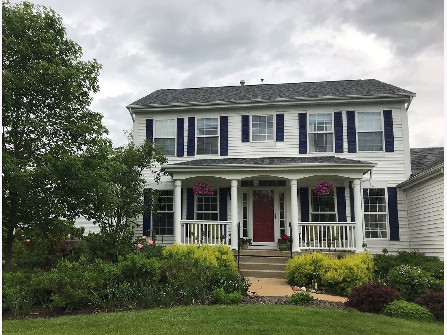
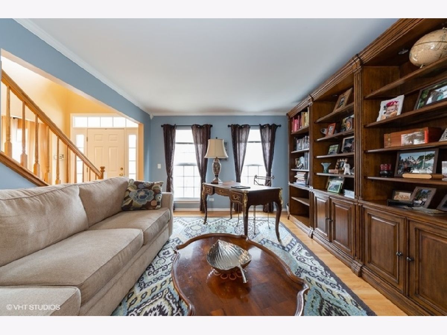
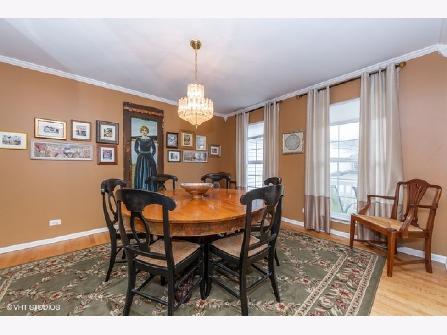
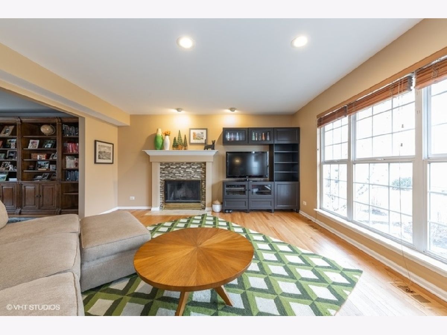
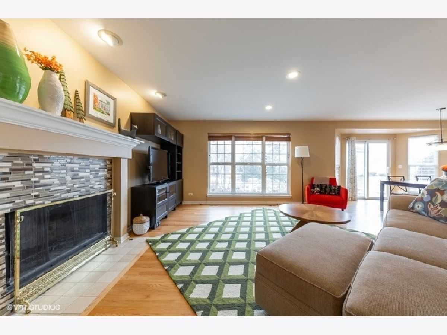
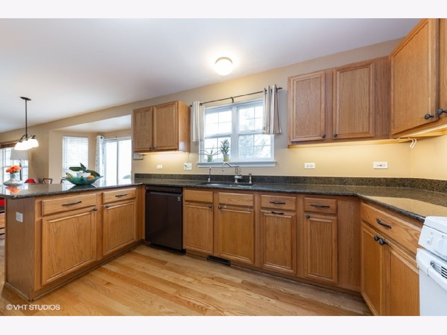
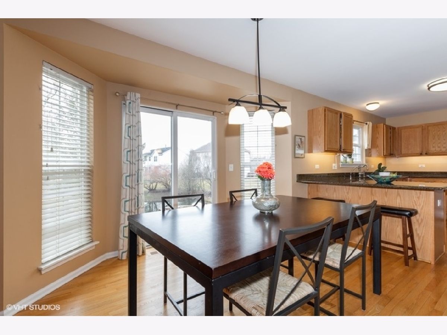
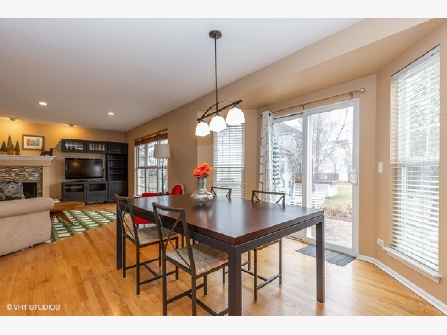
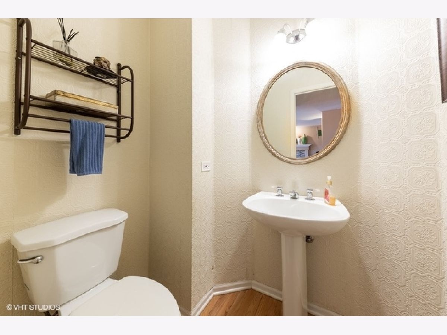
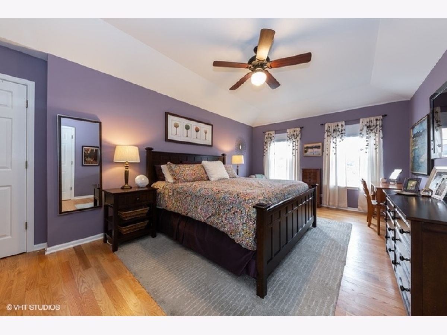
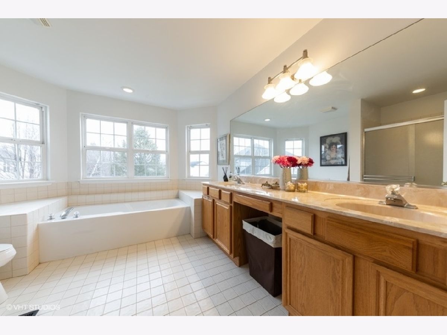
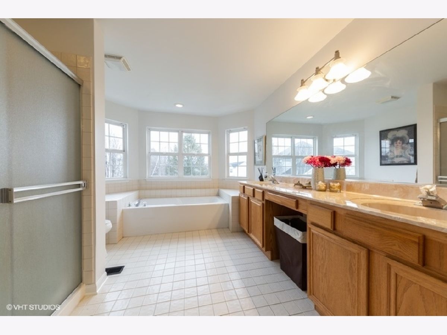
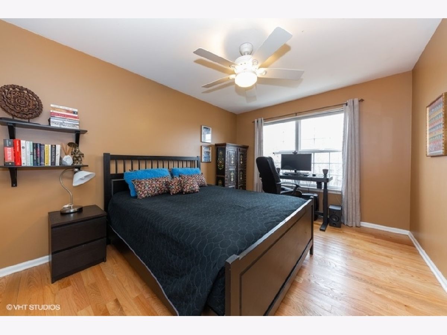
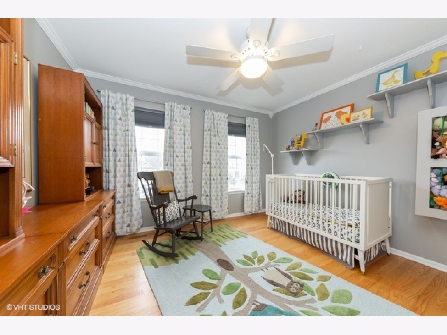
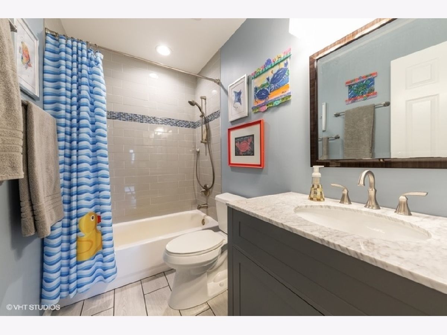
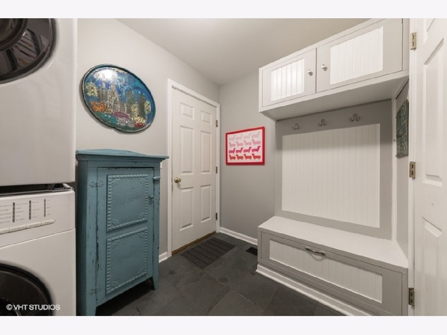
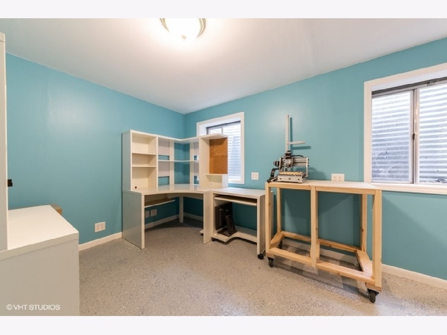
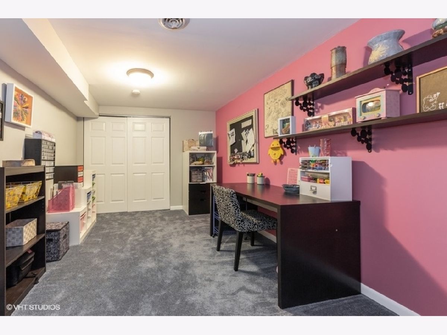
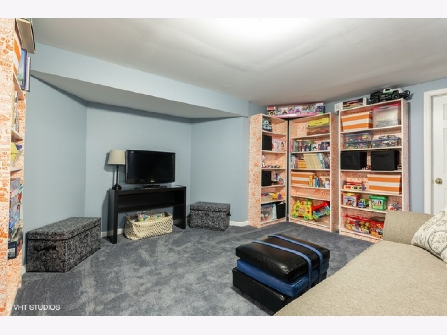
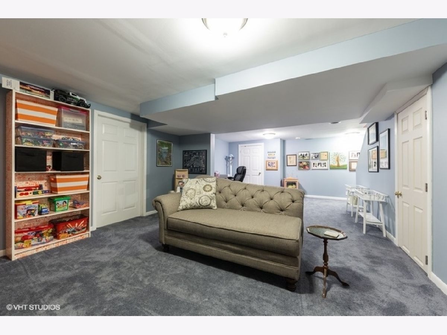
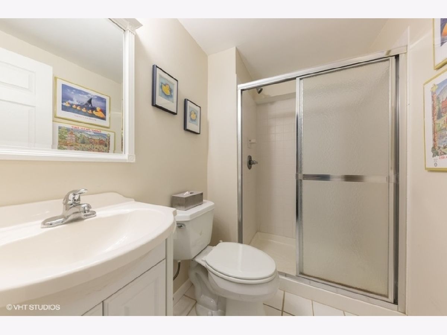
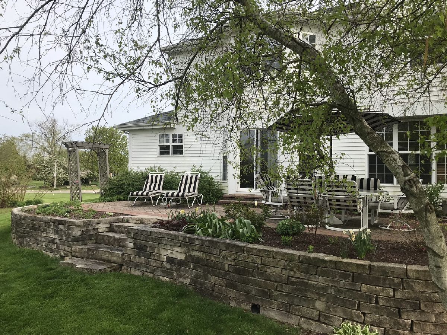
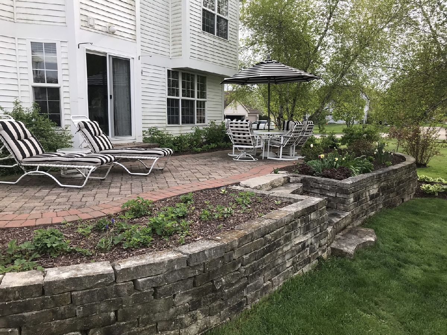
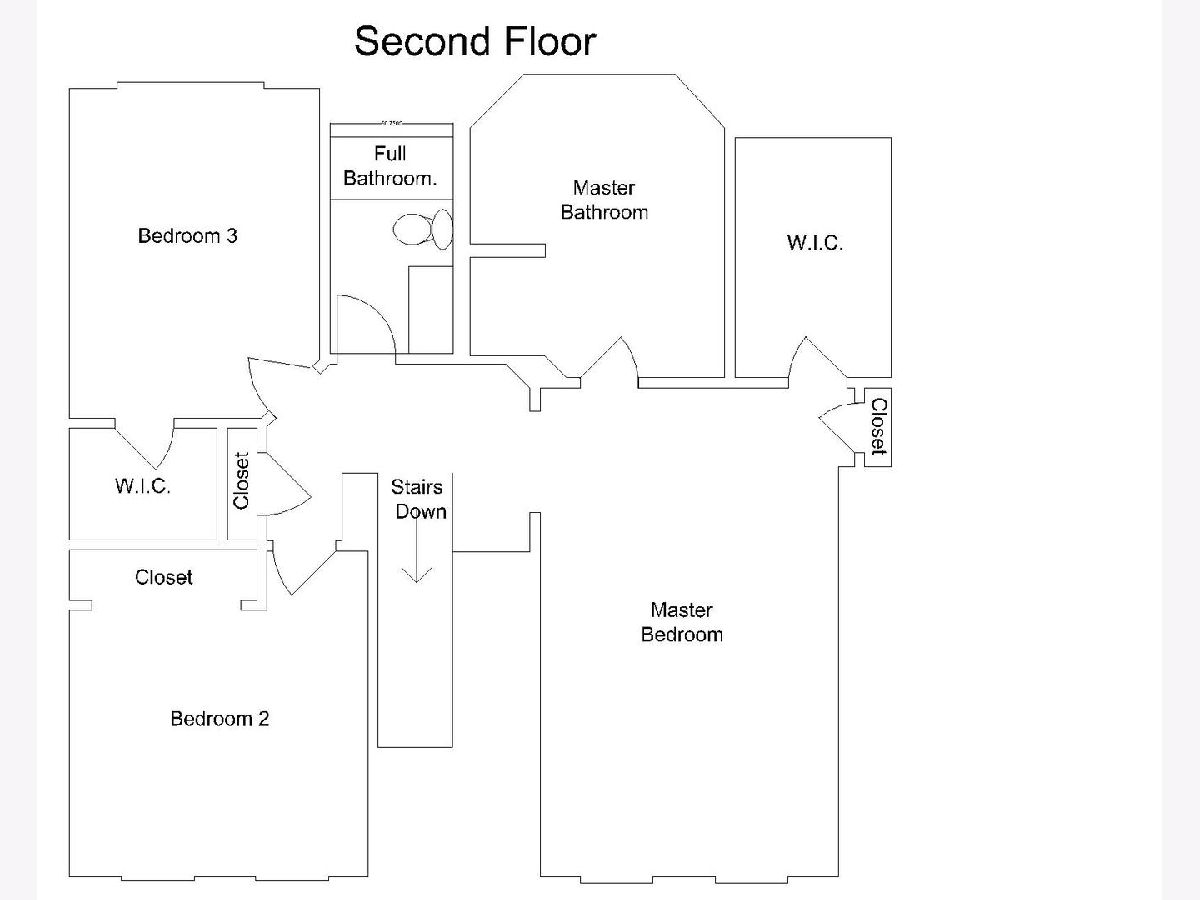
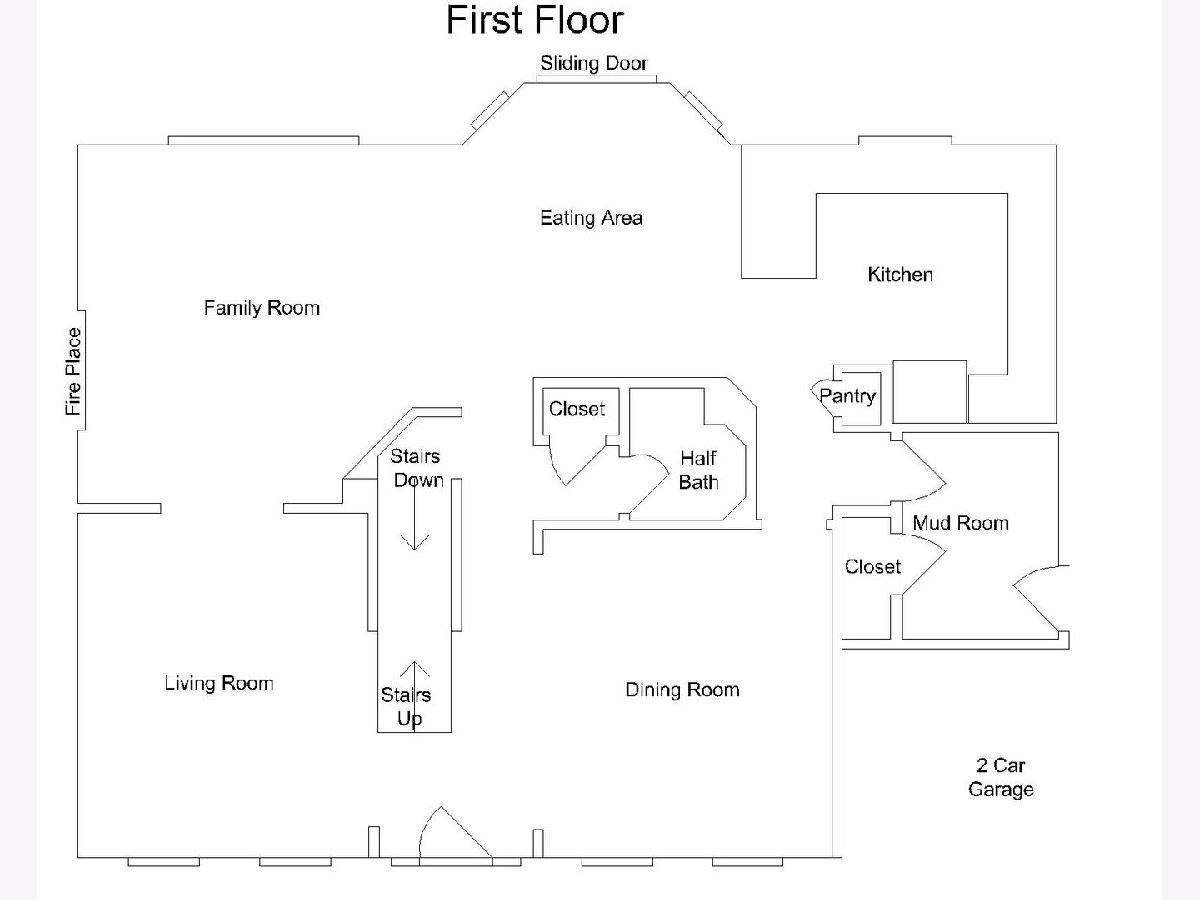
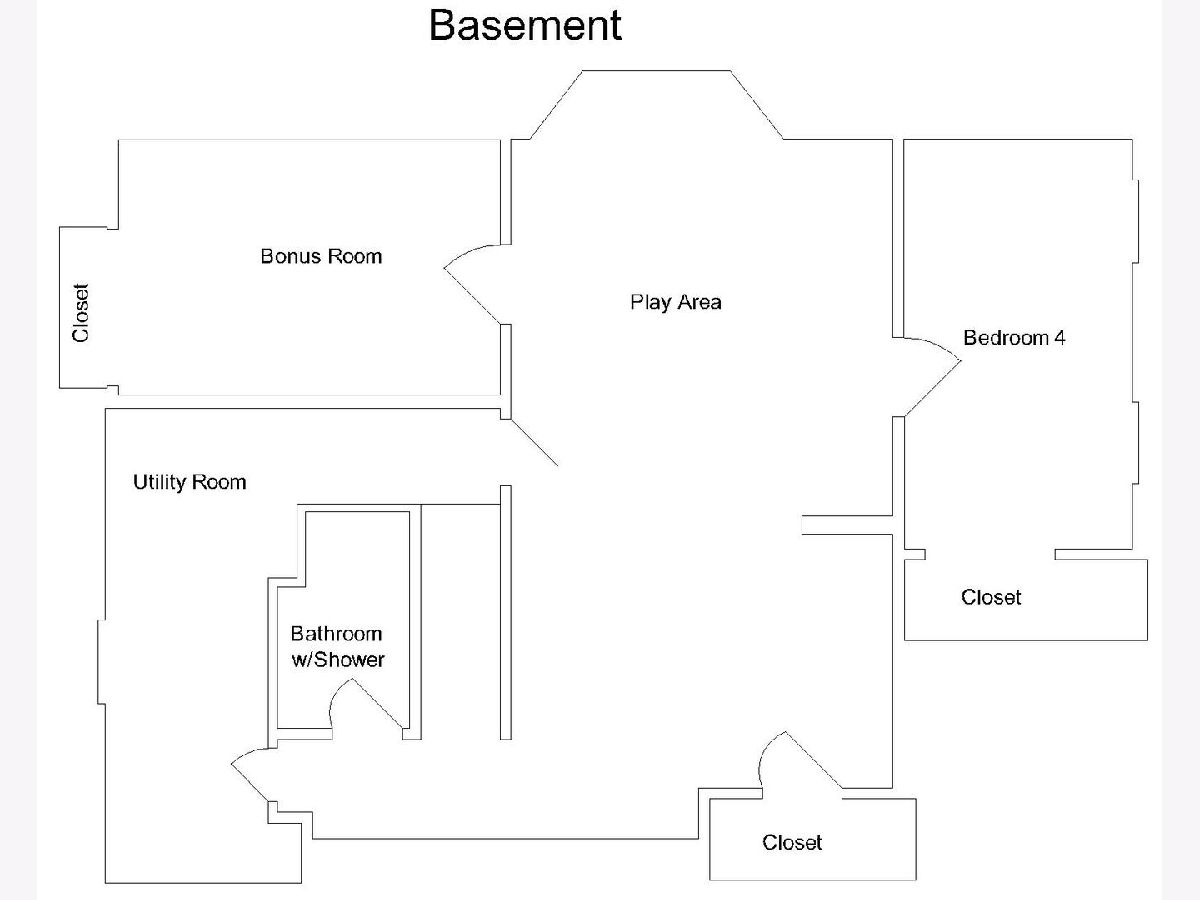
Room Specifics
Total Bedrooms: 4
Bedrooms Above Ground: 3
Bedrooms Below Ground: 1
Dimensions: —
Floor Type: Hardwood
Dimensions: —
Floor Type: Hardwood
Dimensions: —
Floor Type: Carpet
Full Bathrooms: 4
Bathroom Amenities: —
Bathroom in Basement: 1
Rooms: Office,Family Room
Basement Description: Finished
Other Specifics
| 2 | |
| — | |
| Asphalt | |
| — | |
| Lake Front | |
| 209 X 133 X145 | |
| — | |
| Full | |
| Hardwood Floors, Walk-In Closet(s) | |
| Range, Microwave, Dishwasher, Refrigerator, Washer, Dryer | |
| Not in DB | |
| Park | |
| — | |
| — | |
| Gas Starter |
Tax History
| Year | Property Taxes |
|---|---|
| 2012 | $6,210 |
| 2020 | $8,686 |
Contact Agent
Nearby Similar Homes
Nearby Sold Comparables
Contact Agent
Listing Provided By
Keller Williams Success Realty

