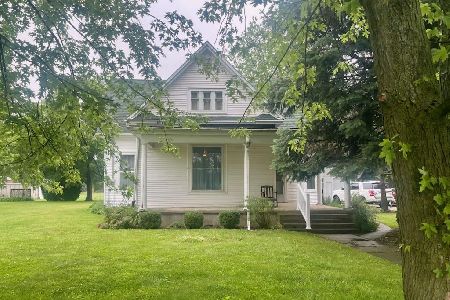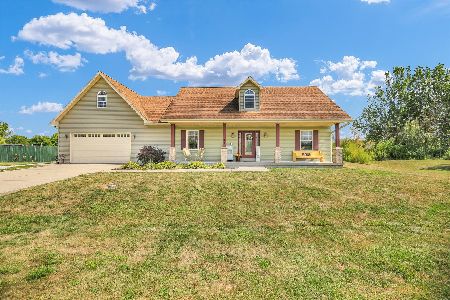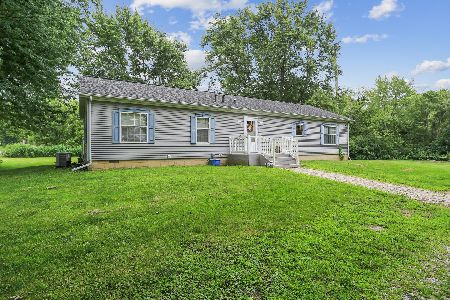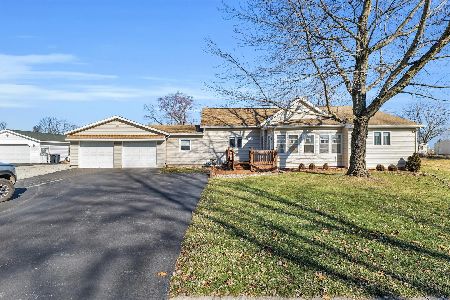303 Main Street, Camargo, Illinois 61919
$133,500
|
Sold
|
|
| Status: | Closed |
| Sqft: | 1,620 |
| Cost/Sqft: | $80 |
| Beds: | 3 |
| Baths: | 2 |
| Year Built: | 2002 |
| Property Taxes: | $1,752 |
| Days On Market: | 1514 |
| Lot Size: | 3,83 |
Description
Ready to stretch out? This well-kept home on over 3 acres is ready for you. The house features a large living room and dining area with access to the back deck and a cozy gas fireplace. The kitchen is nice and open with a passthrough to the living room and plenty of cabinet space. The owner suite features a large bathroom with a jetted corner tub, double sinks, and walk-in closet. With a split bedroom design, the other 2 bedrooms -- both with walk-in closets -- and the second full bath are located on the other side of the home. Oversized laundry room/utility room for bonus storage space. Take in the country views from the large tiered deck, made with composite decking for extra durability. Room for entertaining and even a space for a hot tub! A portion of the land is fully fenced. The detached 2 car garage gives you plenty of space for parking and storage. Manufactured home. Equipped with a generator. New HVAC in 2019. Schedule your showing today!
Property Specifics
| Single Family | |
| — | |
| — | |
| 2002 | |
| None | |
| — | |
| No | |
| 3.83 |
| Douglas | |
| — | |
| — / Not Applicable | |
| None | |
| Public | |
| Septic-Private | |
| 11195135 | |
| 04033510001000 |
Nearby Schools
| NAME: | DISTRICT: | DISTANCE: | |
|---|---|---|---|
|
Grade School
Villa Grove Elementary School |
302 | — | |
|
Middle School
Villa Grove Junior High School |
302 | Not in DB | |
|
High School
Villa Grove High School |
302 | Not in DB | |
Property History
| DATE: | EVENT: | PRICE: | SOURCE: |
|---|---|---|---|
| 10 Nov, 2021 | Sold | $133,500 | MRED MLS |
| 21 Sep, 2021 | Under contract | $130,000 | MRED MLS |
| 14 Sep, 2021 | Listed for sale | $130,000 | MRED MLS |
| 17 Nov, 2023 | Sold | $160,000 | MRED MLS |
| 5 Oct, 2023 | Under contract | $159,900 | MRED MLS |
| 2 Oct, 2023 | Listed for sale | $159,900 | MRED MLS |
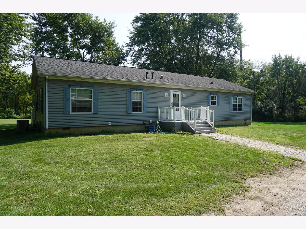
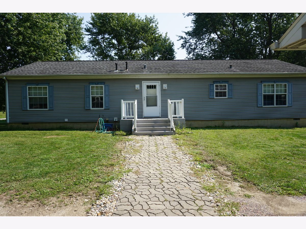
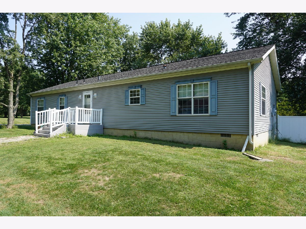
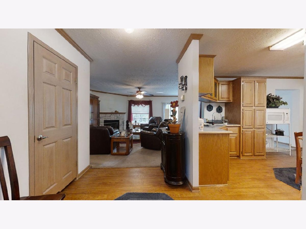
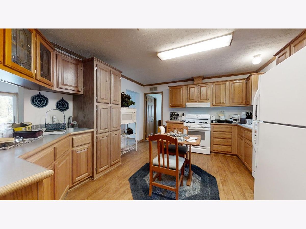
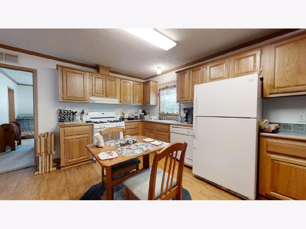
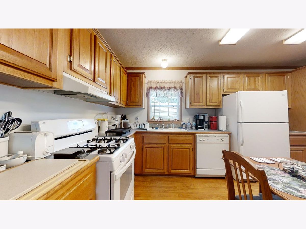
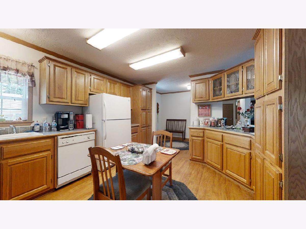
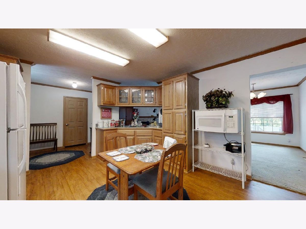
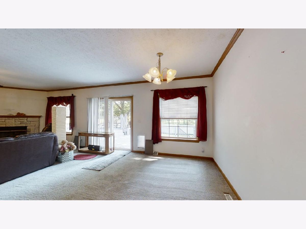
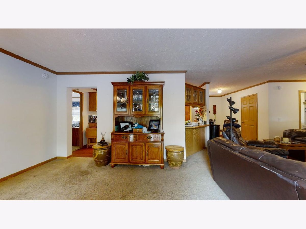
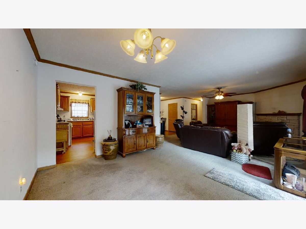
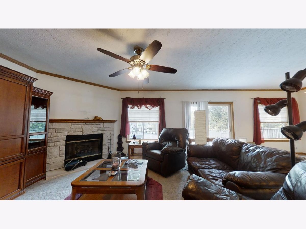
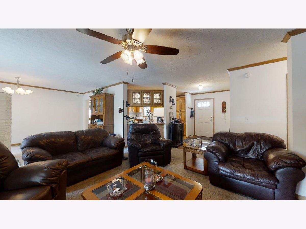
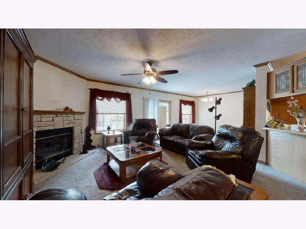
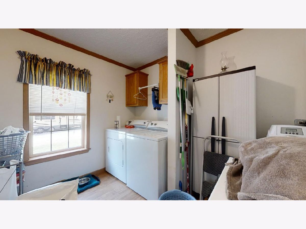
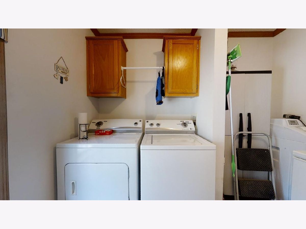
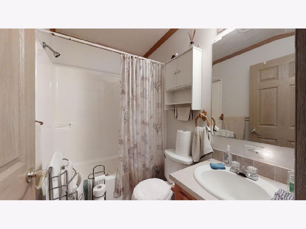
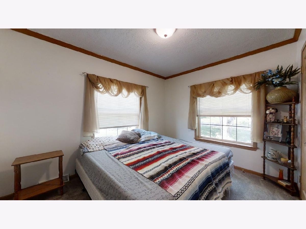
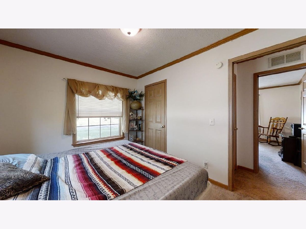
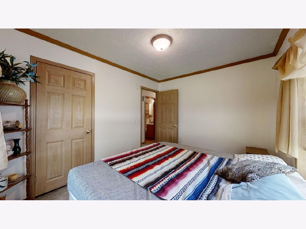
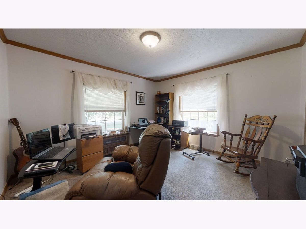
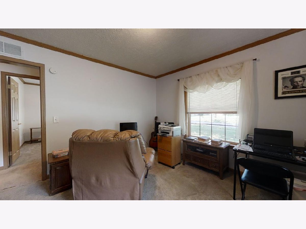
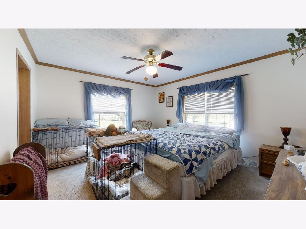
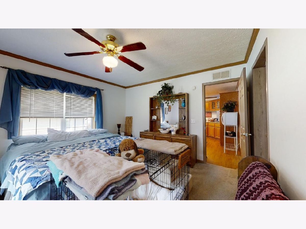
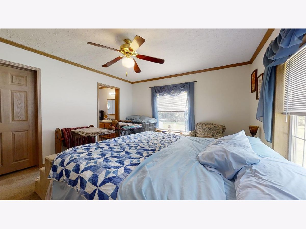
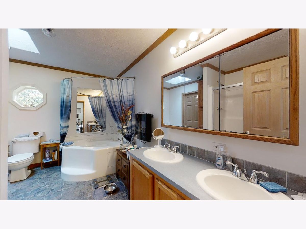
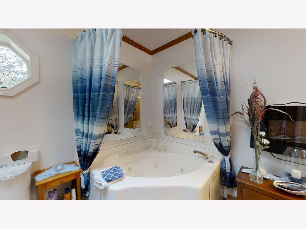
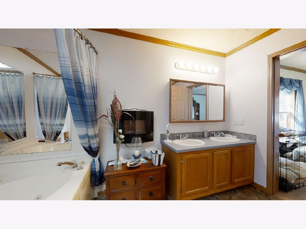
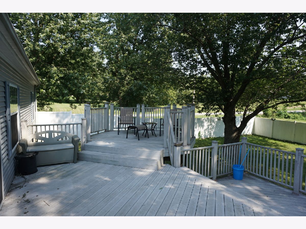
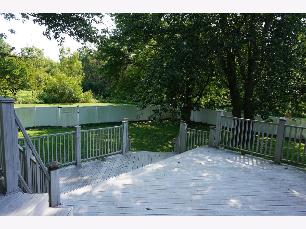
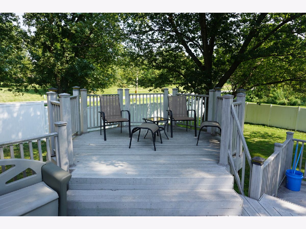
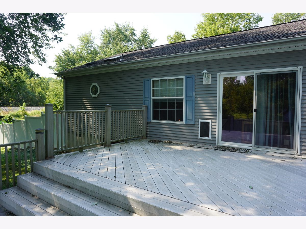
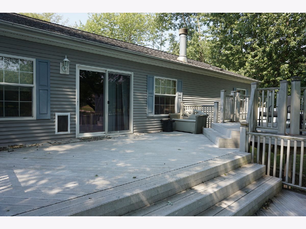
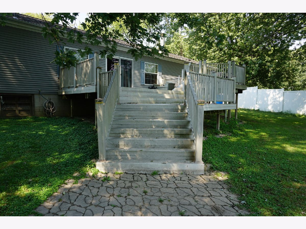
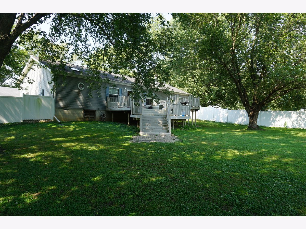
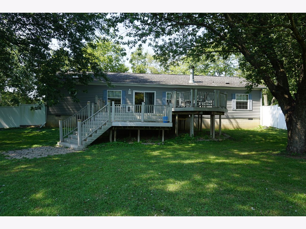
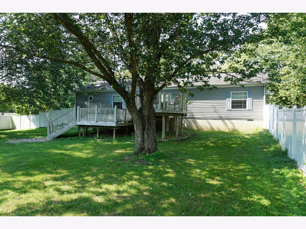
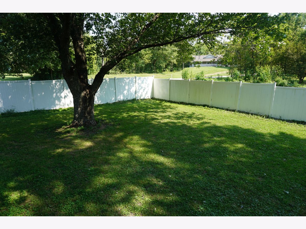
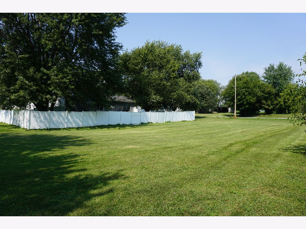
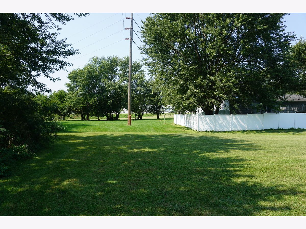
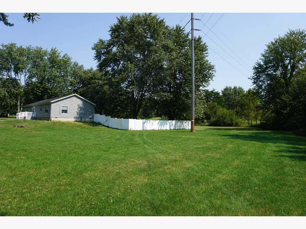
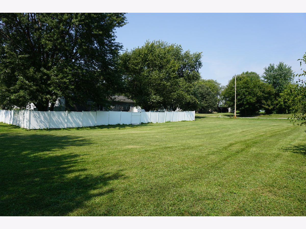
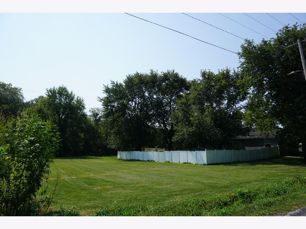
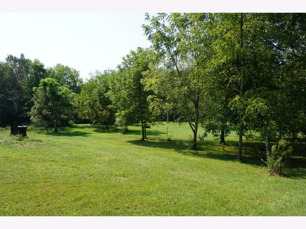
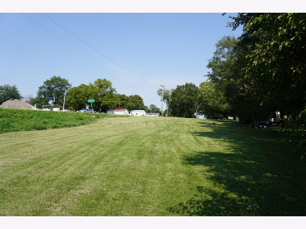
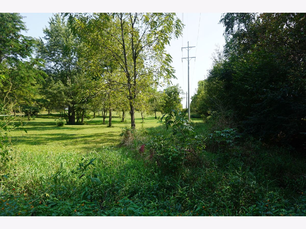
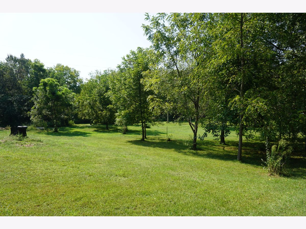
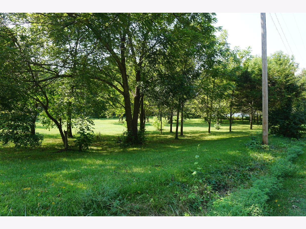
Room Specifics
Total Bedrooms: 3
Bedrooms Above Ground: 3
Bedrooms Below Ground: 0
Dimensions: —
Floor Type: Carpet
Dimensions: —
Floor Type: Carpet
Full Bathrooms: 2
Bathroom Amenities: Whirlpool,Separate Shower,Double Sink
Bathroom in Basement: 0
Rooms: No additional rooms
Basement Description: Crawl
Other Specifics
| 2 | |
| — | |
| Gravel | |
| — | |
| — | |
| 587.16X233.86X586.78X260.6 | |
| — | |
| Full | |
| First Floor Bedroom, First Floor Laundry, First Floor Full Bath, Walk-In Closet(s) | |
| Range, Microwave, Dishwasher, Refrigerator, Washer, Dryer, Water Softener | |
| Not in DB | |
| — | |
| — | |
| — | |
| Gas Log |
Tax History
| Year | Property Taxes |
|---|---|
| 2021 | $1,752 |
| 2023 | $5,144 |
Contact Agent
Nearby Similar Homes
Nearby Sold Comparables
Contact Agent
Listing Provided By
RYAN DALLAS REAL ESTATE

