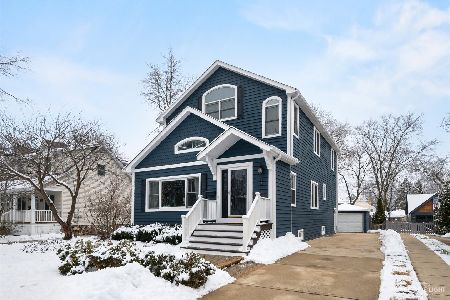303 Marion Avenue, Glen Ellyn, Illinois 60137
$620,000
|
Sold
|
|
| Status: | Closed |
| Sqft: | 2,386 |
| Cost/Sqft: | $260 |
| Beds: | 5 |
| Baths: | 3 |
| Year Built: | 1954 |
| Property Taxes: | $13,477 |
| Days On Market: | 1616 |
| Lot Size: | 0,22 |
Description
Beautifully remodeled 2-story home on one of my favorite streets in town. 303 Marion is nestled quietly among a lovely array of homes on a tree-lined avenue within close distance to all schools, downtown, Metra and even backs to Babcock Park. This expanded home offers its new owner 5 bedrooms and 3 full baths, a beautiful white kitchen with abundant quartz and stone counter space within an open and inviting first floor. There is a first floor bedroom with office space adjacent to a full bath which would make a terrific primary suite. The vaulted family room addition with fireplace has fabulous view of the lovely, fenced back yard. Hardwood floors on main level. Large rooms with big closets and a list of updates that's oh so long. Storage is no issue here - there is plenty. Dual-zoned HVAC. Basement is finished and provides possibilities for whatever your heart desires it to be. A true treasure to be found in the heart of our wonderful village.
Property Specifics
| Single Family | |
| — | |
| Traditional | |
| 1954 | |
| Full,Walkout | |
| — | |
| No | |
| 0.22 |
| Du Page | |
| — | |
| — / Not Applicable | |
| None | |
| Lake Michigan | |
| Public Sewer | |
| 11114938 | |
| 0510210011 |
Nearby Schools
| NAME: | DISTRICT: | DISTANCE: | |
|---|---|---|---|
|
Grade School
Churchill Elementary School |
41 | — | |
|
Middle School
Hadley Junior High School |
41 | Not in DB | |
|
High School
Glenbard West High School |
87 | Not in DB | |
Property History
| DATE: | EVENT: | PRICE: | SOURCE: |
|---|---|---|---|
| 7 Oct, 2021 | Sold | $620,000 | MRED MLS |
| 29 Aug, 2021 | Under contract | $620,000 | MRED MLS |
| 19 Aug, 2021 | Listed for sale | $620,000 | MRED MLS |
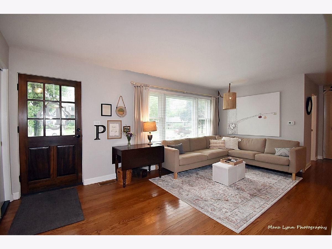
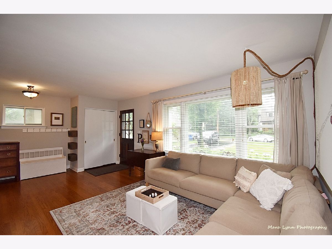
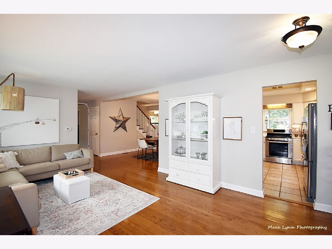
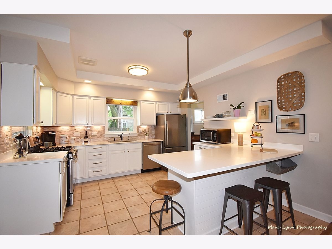
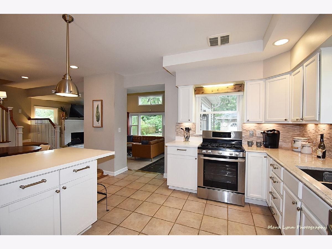
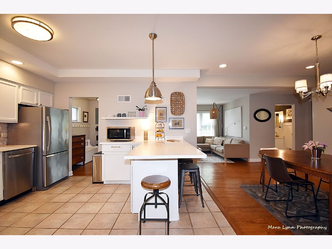
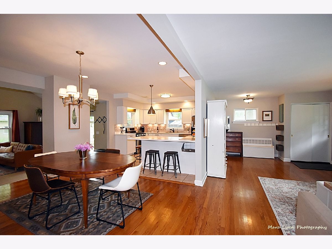
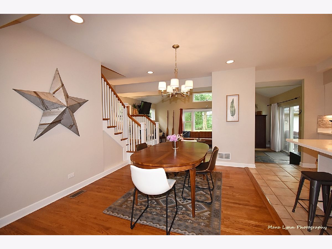
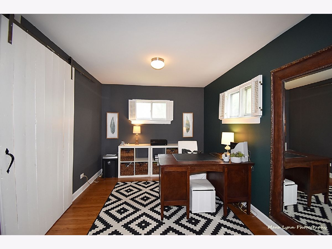
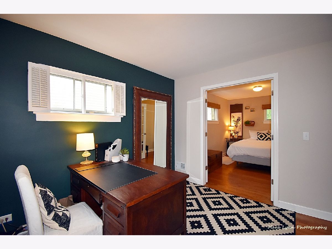
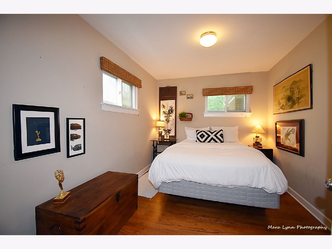
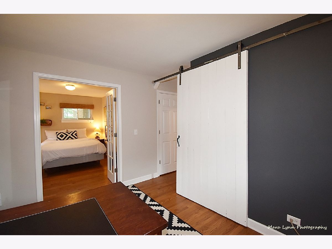
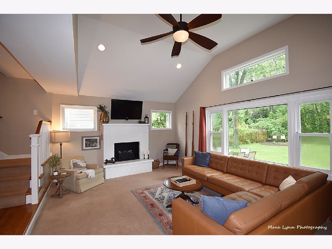
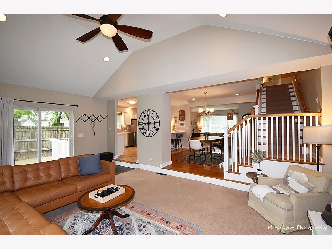
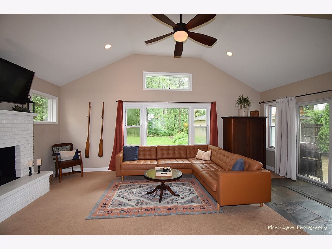
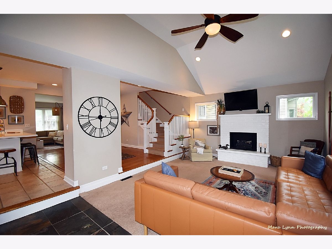
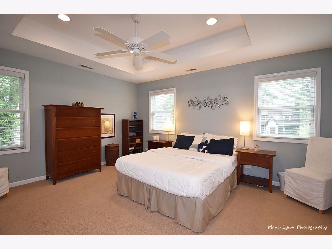
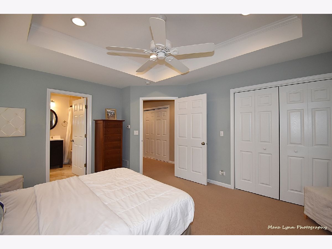
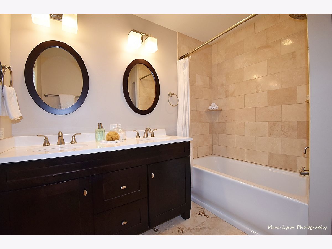
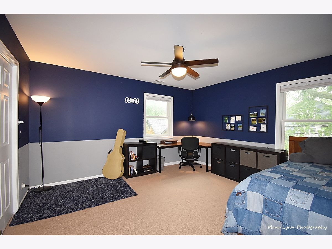
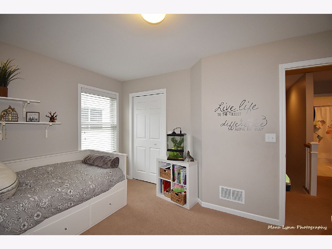
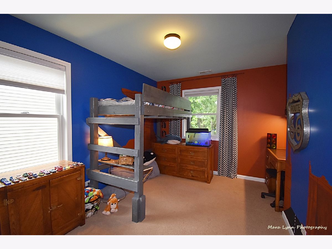
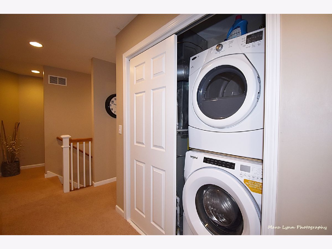
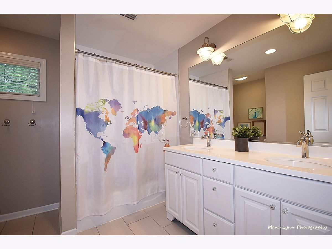
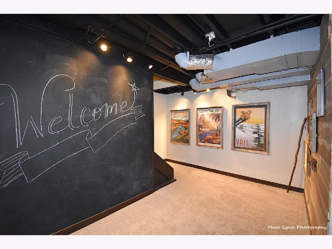
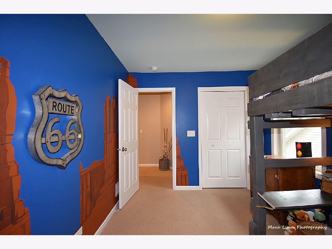
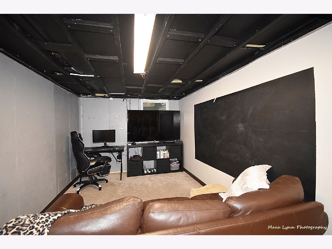
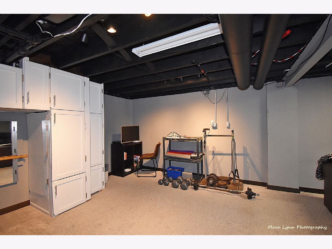
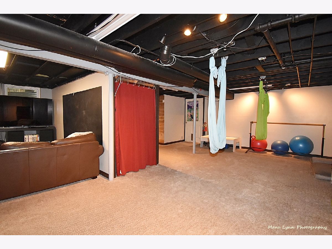
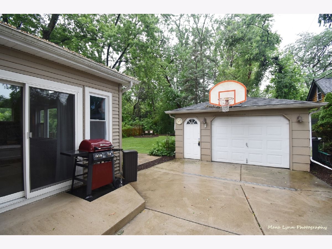
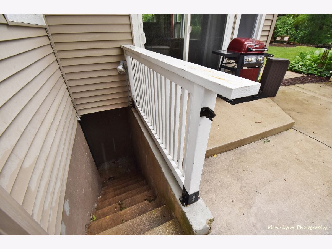
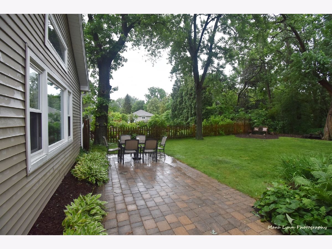
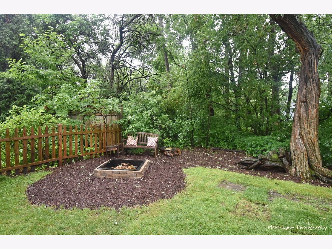
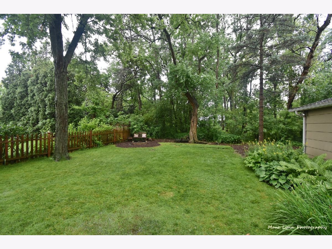
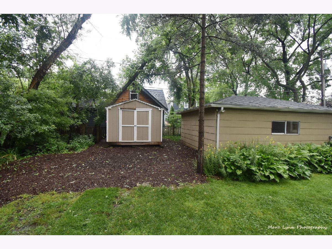
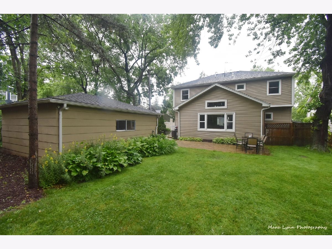
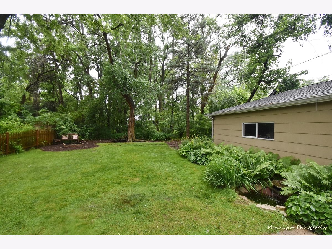
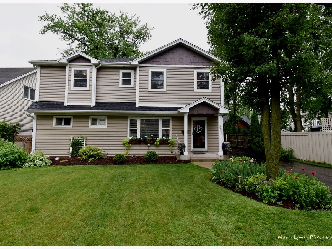
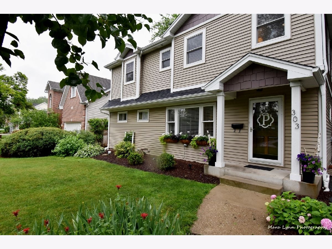
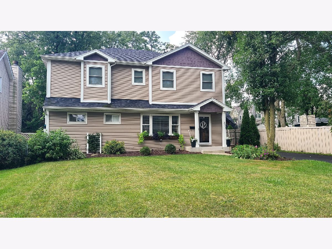
Room Specifics
Total Bedrooms: 5
Bedrooms Above Ground: 5
Bedrooms Below Ground: 0
Dimensions: —
Floor Type: Carpet
Dimensions: —
Floor Type: Carpet
Dimensions: —
Floor Type: Carpet
Dimensions: —
Floor Type: —
Full Bathrooms: 3
Bathroom Amenities: Double Sink
Bathroom in Basement: 0
Rooms: Bedroom 5,Recreation Room
Basement Description: Finished,Exterior Access,Rec/Family Area,Storage Space
Other Specifics
| 1 | |
| Concrete Perimeter | |
| Asphalt | |
| Brick Paver Patio, Fire Pit | |
| Mature Trees,Level,Sidewalks,Streetlights | |
| 162X63X141X64 | |
| Pull Down Stair | |
| Full | |
| Vaulted/Cathedral Ceilings, Hardwood Floors, First Floor Bedroom, Second Floor Laundry, First Floor Full Bath, Hallways - 42 Inch | |
| Range, Dishwasher, Refrigerator, Washer, Dryer, Stainless Steel Appliance(s) | |
| Not in DB | |
| Park, Curbs, Sidewalks, Street Lights, Street Paved | |
| — | |
| — | |
| Gas Starter |
Tax History
| Year | Property Taxes |
|---|---|
| 2021 | $13,477 |
Contact Agent
Nearby Similar Homes
Nearby Sold Comparables
Contact Agent
Listing Provided By
Berkshire Hathaway HomeServices Chicago






