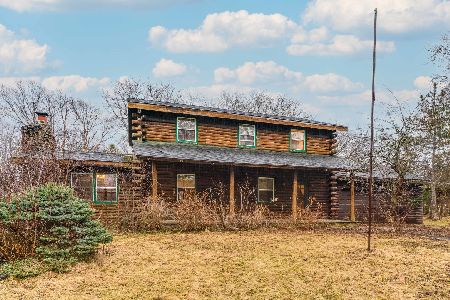303 Oak Grove Drive, Wauconda, Illinois 60084
$282,000
|
Sold
|
|
| Status: | Closed |
| Sqft: | 2,664 |
| Cost/Sqft: | $108 |
| Beds: | 4 |
| Baths: | 3 |
| Year Built: | 2001 |
| Property Taxes: | $10,989 |
| Days On Market: | 2577 |
| Lot Size: | 0,25 |
Description
Move-In Ready 4 Bedroom/2.1 Bathroom with Awesome Finished Basement in Popular Oak Grove Sub*Ready for Friends & Family Gatherings*Open Floor Plan with Gleaming Hardwood Floors in Foyer, Dining Room, Kitchen & Eating Area*2-Story Foyer Welcomes You Home*Completely Updated Cook's Delight Kitchen with Beautiful Upgraded Cabinetry, SS Bosch Appliances, Stylish Solid Service Counter-tops, Center Island, Large Pantry with Eating Area*Entertainment-Sized Dining Room & Living Room*Cozy & Comfy Family Room with FP Just Waiting to Warm Your Toes*Master Bedroom Suite with Master Bathroom with Separate Shower, Large Tub, His/Her Vanity & 2 WIC*2nd, 3rd & 4th Bedrooms are Good Sized & Serviced by Full Hall Bathroom*Fully Finished Basement for Fun Filled Times*1st Floor Utility Room*Private Patio with Generous Side Yard*Heated Garage*High Efficient HVAC & Humidifier (16)*Roof (18)*Just a Hop, Skip & Jump from Downtown Wauconda with Bangs Lake, Restaurants & More
Property Specifics
| Single Family | |
| — | |
| — | |
| 2001 | |
| Full | |
| LANCASTER | |
| No | |
| 0.25 |
| Lake | |
| Oak Grove | |
| 300 / Annual | |
| Insurance | |
| Public | |
| Public Sewer | |
| 10164347 | |
| 09352040180000 |
Nearby Schools
| NAME: | DISTRICT: | DISTANCE: | |
|---|---|---|---|
|
Grade School
Robert Crown Elementary School |
118 | — | |
|
Middle School
Wauconda Middle School |
118 | Not in DB | |
|
High School
Wauconda Comm High School |
118 | Not in DB | |
Property History
| DATE: | EVENT: | PRICE: | SOURCE: |
|---|---|---|---|
| 14 Nov, 2014 | Sold | $259,800 | MRED MLS |
| 1 Oct, 2014 | Under contract | $279,900 | MRED MLS |
| — | Last price change | $259,800 | MRED MLS |
| 24 Jun, 2014 | Listed for sale | $298,900 | MRED MLS |
| 2 Apr, 2019 | Sold | $282,000 | MRED MLS |
| 14 Feb, 2019 | Under contract | $287,500 | MRED MLS |
| — | Last price change | $297,500 | MRED MLS |
| 3 Jan, 2019 | Listed for sale | $297,500 | MRED MLS |
| 31 Jul, 2025 | Sold | $405,000 | MRED MLS |
| 11 Jul, 2025 | Under contract | $405,000 | MRED MLS |
| 30 Jun, 2025 | Listed for sale | $405,000 | MRED MLS |
Room Specifics
Total Bedrooms: 4
Bedrooms Above Ground: 4
Bedrooms Below Ground: 0
Dimensions: —
Floor Type: Carpet
Dimensions: —
Floor Type: Carpet
Dimensions: —
Floor Type: Carpet
Full Bathrooms: 3
Bathroom Amenities: Separate Shower,Double Sink,Soaking Tub
Bathroom in Basement: 0
Rooms: Eating Area,Foyer,Recreation Room
Basement Description: Finished
Other Specifics
| 2.5 | |
| Concrete Perimeter | |
| Asphalt | |
| Brick Paver Patio | |
| Landscaped | |
| 84X114X106X118 | |
| Unfinished | |
| Full | |
| Hardwood Floors, First Floor Laundry | |
| Range, Microwave, Dishwasher, High End Refrigerator, Washer, Dryer, Disposal, Stainless Steel Appliance(s) | |
| Not in DB | |
| Sidewalks, Street Lights, Street Paved | |
| — | |
| — | |
| Wood Burning, Gas Starter |
Tax History
| Year | Property Taxes |
|---|---|
| 2014 | $9,366 |
| 2019 | $10,989 |
| 2025 | $11,174 |
Contact Agent
Nearby Similar Homes
Nearby Sold Comparables
Contact Agent
Listing Provided By
RE/MAX Unlimited Northwest





