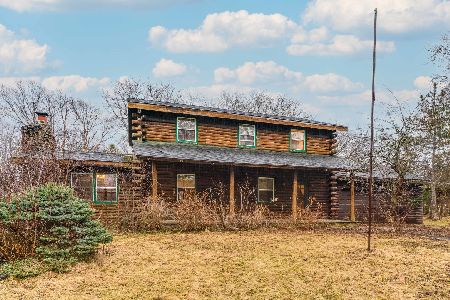304 Oak Grove Drive, Wauconda, Illinois 60084
$292,500
|
Sold
|
|
| Status: | Closed |
| Sqft: | 2,720 |
| Cost/Sqft: | $110 |
| Beds: | 4 |
| Baths: | 4 |
| Year Built: | 2001 |
| Property Taxes: | $11,698 |
| Days On Market: | 3550 |
| Lot Size: | 0,39 |
Description
Welcome Home! This place has it all; gorgeous living room with great light, formal dining room with butler pantry for serving, first floor office and half bath, spectacular gourmet kitchen with high end appliances, granite, eating area and sliders to brick paver patio, kitchen open to family room with fireplace(great for entertaining), 1st floor laundry, a master suite like no other with sitting room(a place to relax), huge master bath with walk in wardrobe, the London bedroom and Bears bedroom are fabulous, updated bath on second level, full finished basement with rec area and bar area, 3 car attached garage. You won't be disappointed, move right in with absolutely nothing to do!
Property Specifics
| Single Family | |
| — | |
| Traditional | |
| 2001 | |
| Full | |
| FAIRFIELD | |
| No | |
| 0.39 |
| Lake | |
| Oak Grove | |
| 250 / Annual | |
| None | |
| Public | |
| Public Sewer | |
| 09216185 | |
| 09352050030000 |
Nearby Schools
| NAME: | DISTRICT: | DISTANCE: | |
|---|---|---|---|
|
Grade School
Robert Crown Elementary School |
118 | — | |
|
Middle School
Wauconda Middle School |
118 | Not in DB | |
|
High School
Wauconda Comm High School |
118 | Not in DB | |
Property History
| DATE: | EVENT: | PRICE: | SOURCE: |
|---|---|---|---|
| 24 Jun, 2010 | Sold | $230,137 | MRED MLS |
| 11 Jun, 2010 | Under contract | $230,000 | MRED MLS |
| — | Last price change | $239,900 | MRED MLS |
| 5 Apr, 2010 | Listed for sale | $249,900 | MRED MLS |
| 15 Jul, 2016 | Sold | $292,500 | MRED MLS |
| 11 May, 2016 | Under contract | $299,900 | MRED MLS |
| 5 May, 2016 | Listed for sale | $299,900 | MRED MLS |
Room Specifics
Total Bedrooms: 4
Bedrooms Above Ground: 4
Bedrooms Below Ground: 0
Dimensions: —
Floor Type: Hardwood
Dimensions: —
Floor Type: Hardwood
Dimensions: —
Floor Type: Hardwood
Full Bathrooms: 4
Bathroom Amenities: Whirlpool,Separate Shower,Double Sink
Bathroom in Basement: 1
Rooms: Office,Sitting Room
Basement Description: Finished
Other Specifics
| 3 | |
| Concrete Perimeter | |
| Asphalt | |
| Patio | |
| — | |
| 205X123X188X40 | |
| — | |
| Full | |
| Hardwood Floors, First Floor Laundry | |
| Range, Microwave, Dishwasher, Refrigerator, Washer, Dryer, Disposal, Stainless Steel Appliance(s) | |
| Not in DB | |
| Sidewalks, Street Lights, Street Paved | |
| — | |
| — | |
| Wood Burning |
Tax History
| Year | Property Taxes |
|---|---|
| 2010 | $8,524 |
| 2016 | $11,698 |
Contact Agent
Nearby Similar Homes
Nearby Sold Comparables
Contact Agent
Listing Provided By
Baird & Warner





