303 Olive Avenue, Prospect Heights, Illinois 60070
$510,830
|
Sold
|
|
| Status: | Closed |
| Sqft: | 3,409 |
| Cost/Sqft: | $155 |
| Beds: | 4 |
| Baths: | 4 |
| Year Built: | 1955 |
| Property Taxes: | $12,293 |
| Days On Market: | 1146 |
| Lot Size: | 0,48 |
Description
Fall in love with the remarkable, custom-built home in a park-like setting! The fabulous and recently renovated home offers central A/C, a flowing layout for easy entertaining, expansive rooms, hardwood floors, skylights, and an abundance of natural light. The main floor features a Living Room with wood burning fireplace, a Dining Room with a picture window overlooking the backyard and open to the Family Room; a huge 1st-floor bonus room with a vaulted ceiling and skylights that can be a Recreation Room, Home Gym, 5th bedroom, or home office. The elegant, exquisite, high-end white kitchen is simply A-M-A-Z-I-N-G; you must see it to appreciate it because pictures will not do justice. It is every chef's dream and boasts custom cabinets designed by a master architect, SS appliances, brilliant Brazilian granite counters, backsplash, and lighting. The main floor bedroom is next to a full bath; it can be a guest room or a room for mom and dad. In addition, there are 3 well-proportioned bedrooms upstairs. The Luxurious spa-like primary suite with a private balcony is your personal retreat where you can restore and relax. A large, private yard where you can watch children play, BBQ, or have summer parties. It features a deck and an organic fruit/veggie/herb garden. In addition, 3-car attached garage and circular driveway provide plenty of parking space. Minutes to schools; John Hersey high school, within walking distance of the swimming pool, tennis courts, parks, and playgrounds. A wonderful place to call home! ****Full list of Improvements and Features under "Additional Information"***
Property Specifics
| Single Family | |
| — | |
| — | |
| 1955 | |
| — | |
| — | |
| No | |
| 0.48 |
| Cook | |
| — | |
| — / Not Applicable | |
| — | |
| — | |
| — | |
| 11679270 | |
| 03223050110000 |
Nearby Schools
| NAME: | DISTRICT: | DISTANCE: | |
|---|---|---|---|
|
Grade School
Anne Sullivan Elementary School |
23 | — | |
|
Middle School
Macarthur Middle School |
23 | Not in DB | |
|
High School
John Hersey High School |
214 | Not in DB | |
|
Alternate Elementary School
Dwight D Eisenhower Elementary S |
— | Not in DB | |
Property History
| DATE: | EVENT: | PRICE: | SOURCE: |
|---|---|---|---|
| 17 Jan, 2023 | Sold | $510,830 | MRED MLS |
| 17 Dec, 2022 | Under contract | $528,000 | MRED MLS |
| — | Last price change | $538,000 | MRED MLS |
| 28 Nov, 2022 | Listed for sale | $538,000 | MRED MLS |
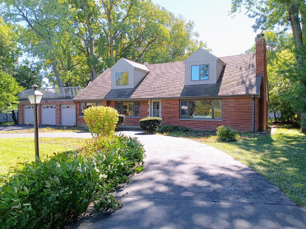
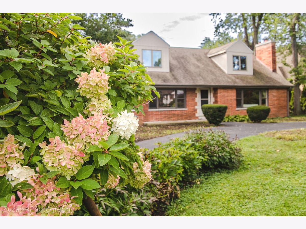
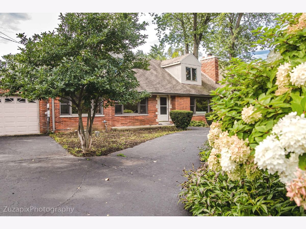
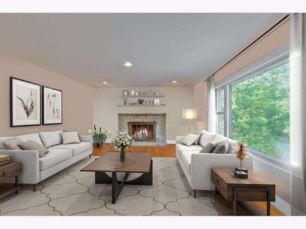
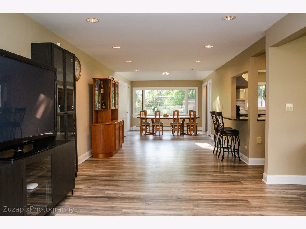
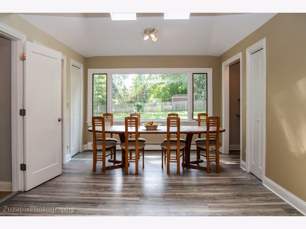
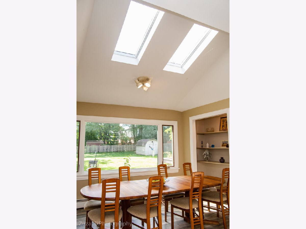
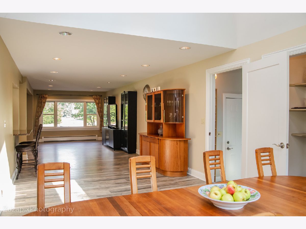
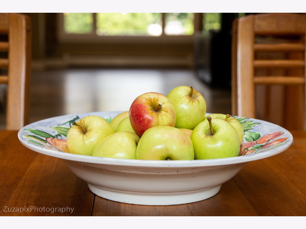
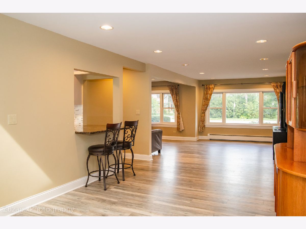
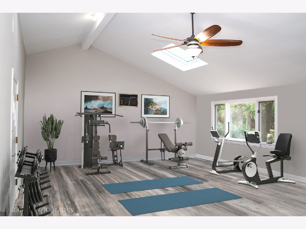
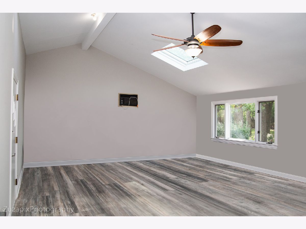
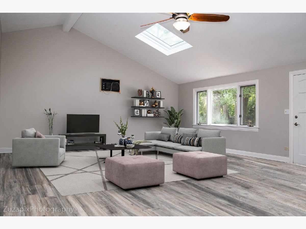
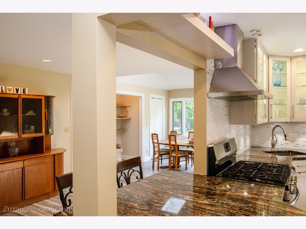
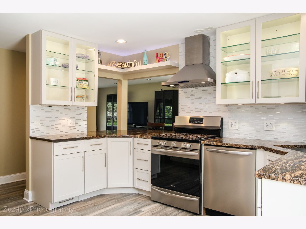
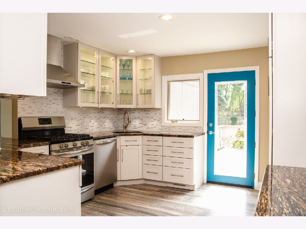
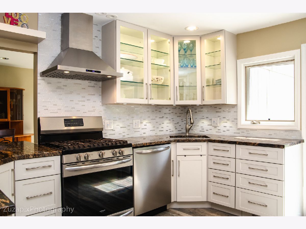
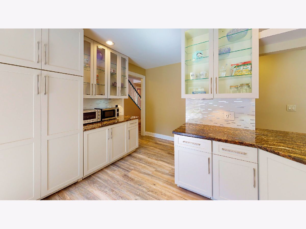
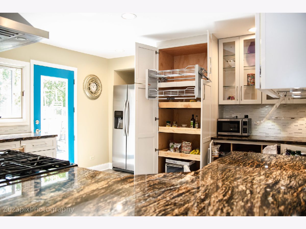
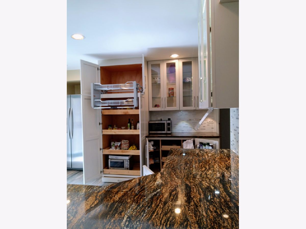
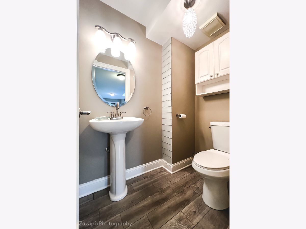
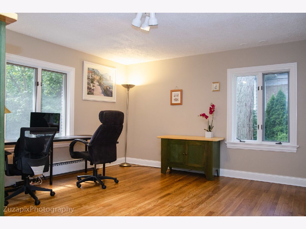
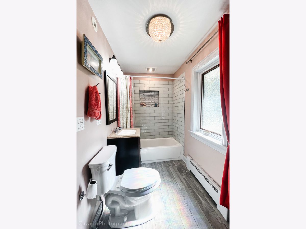
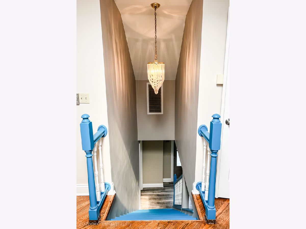
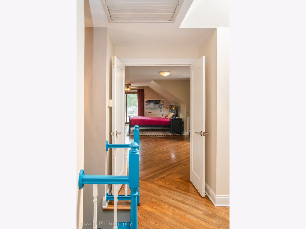
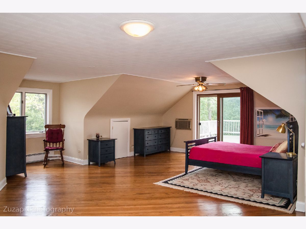
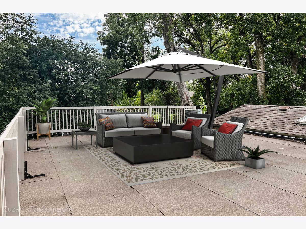
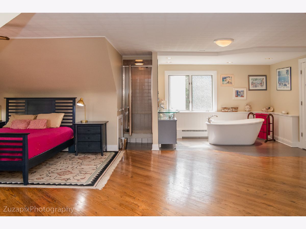
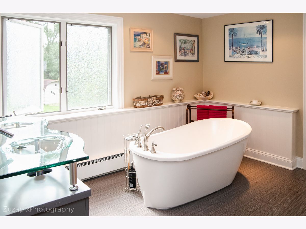
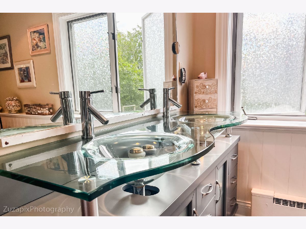
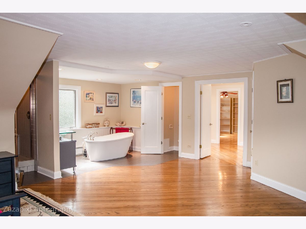
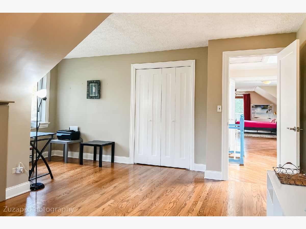
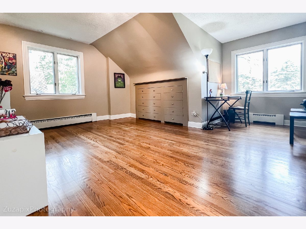
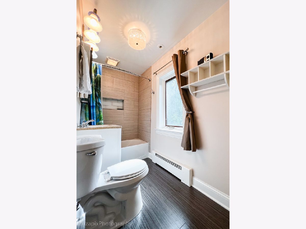
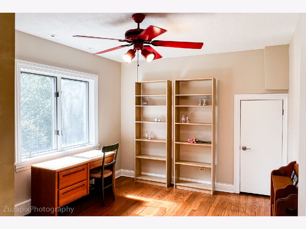
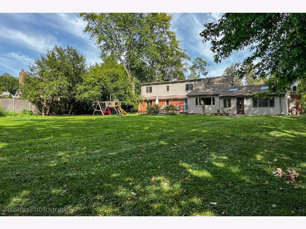
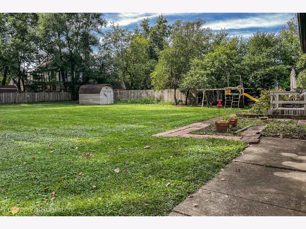
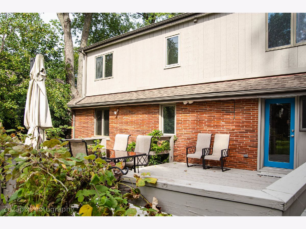
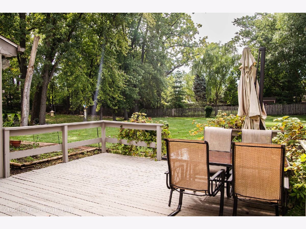
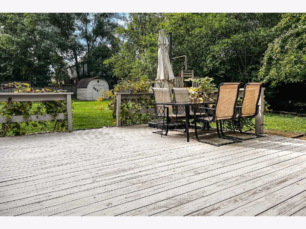
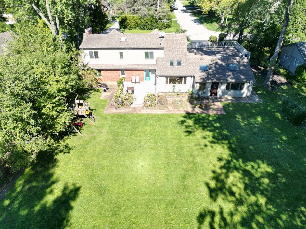
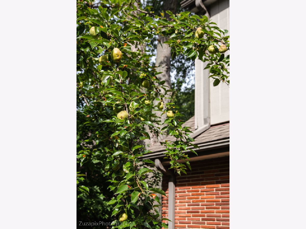




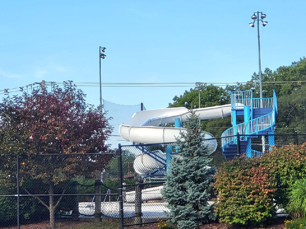
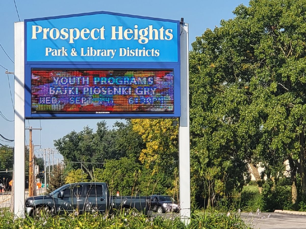
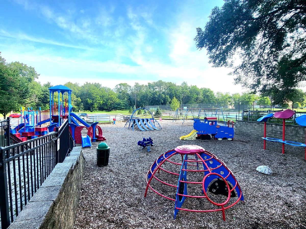
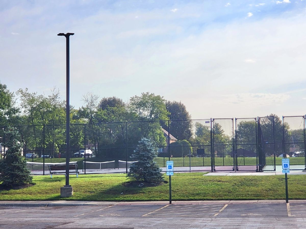
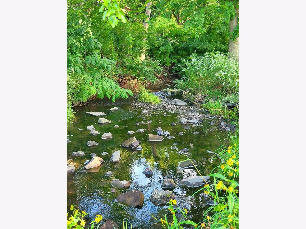
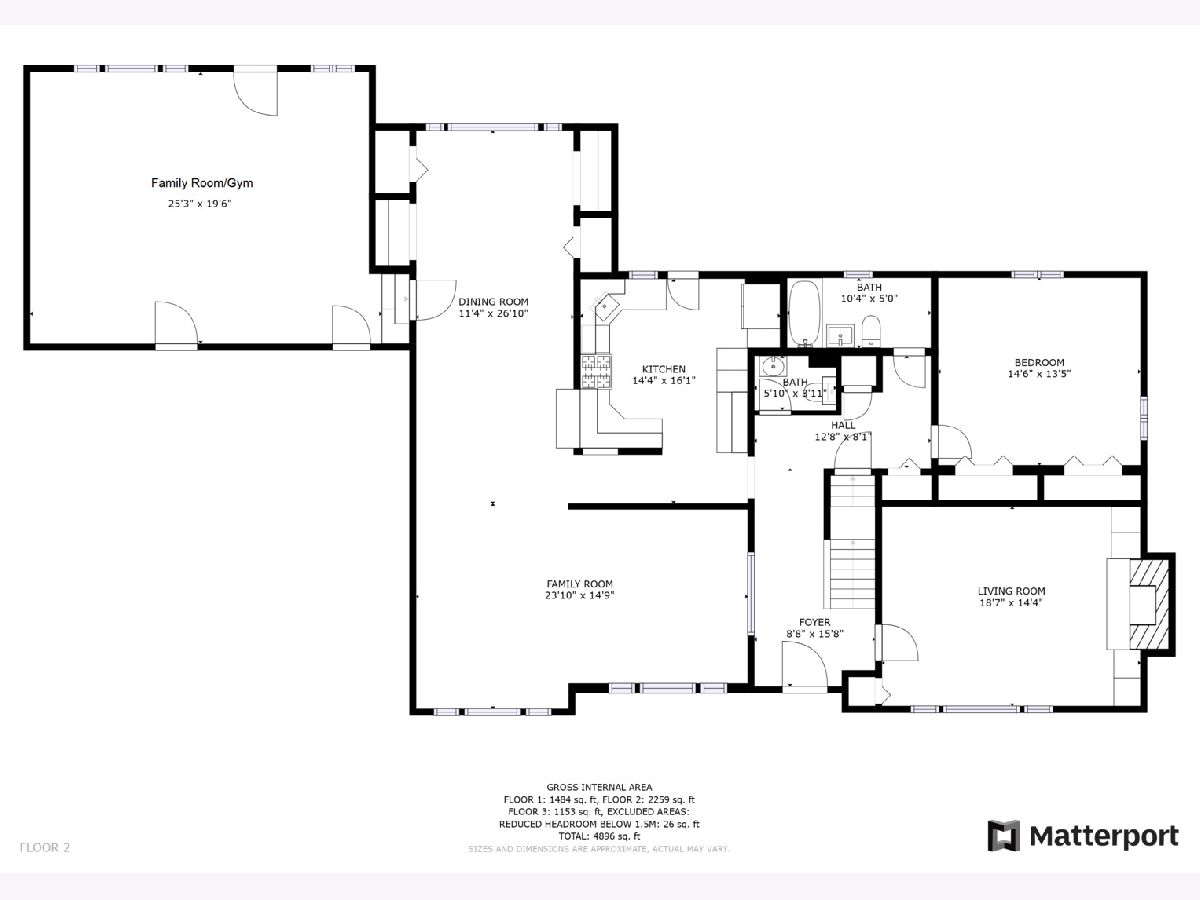
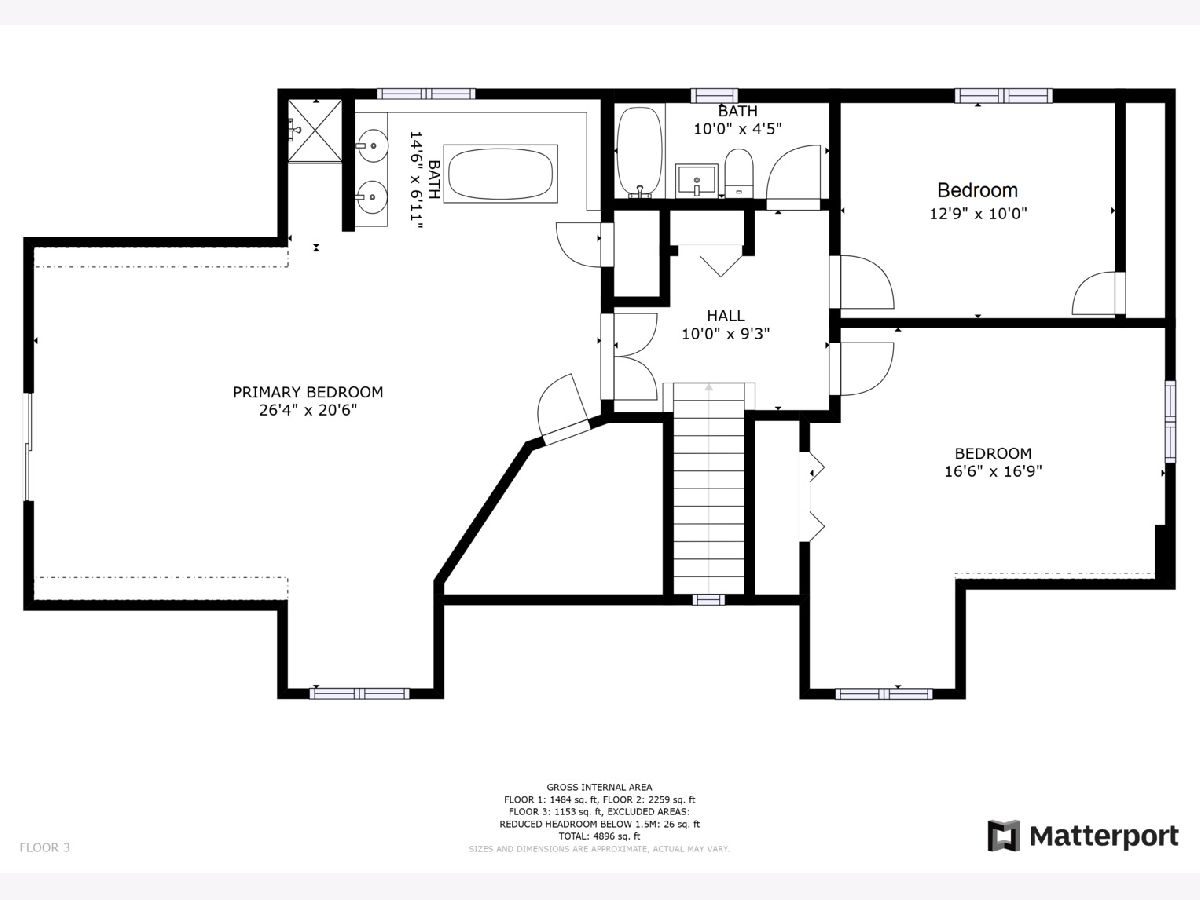
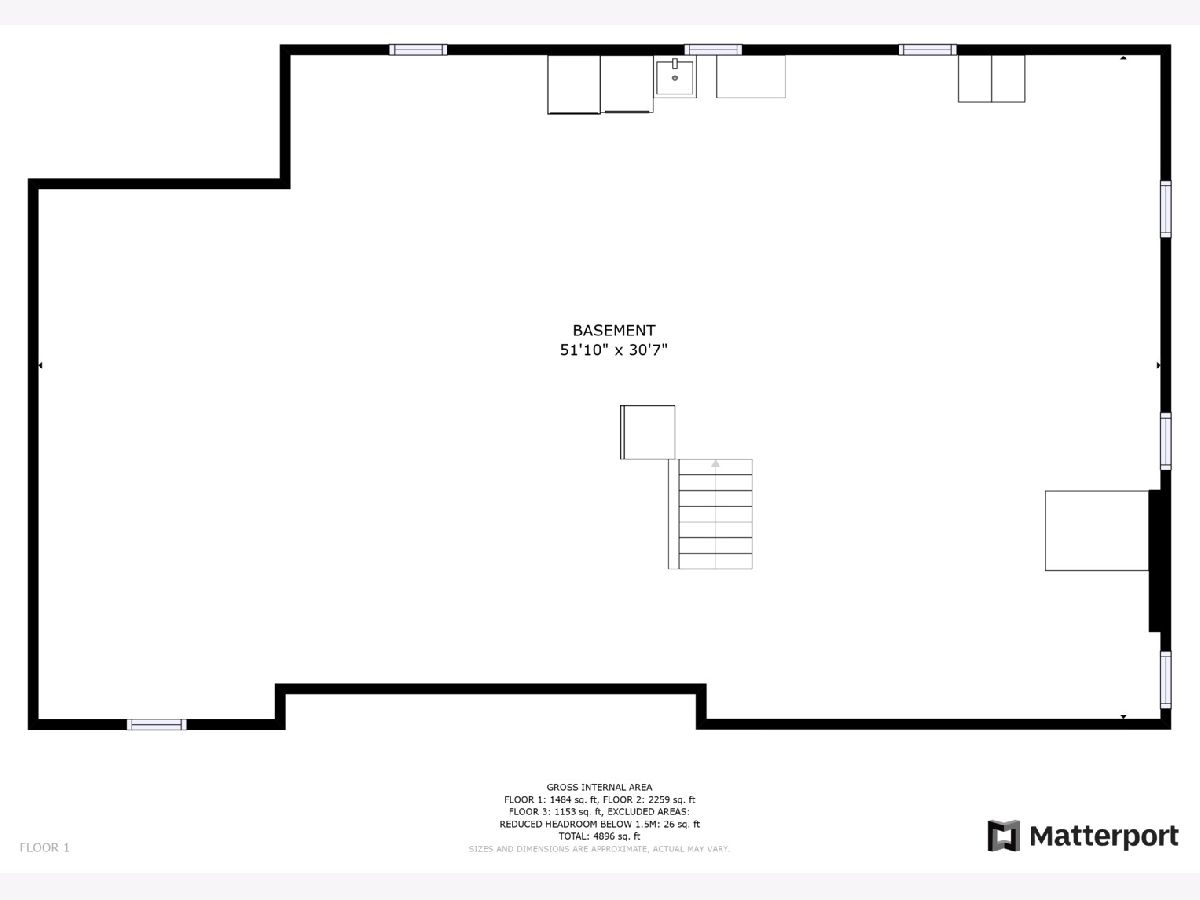
Room Specifics
Total Bedrooms: 4
Bedrooms Above Ground: 4
Bedrooms Below Ground: 0
Dimensions: —
Floor Type: —
Dimensions: —
Floor Type: —
Dimensions: —
Floor Type: —
Full Bathrooms: 4
Bathroom Amenities: Separate Shower,Double Sink,Soaking Tub
Bathroom in Basement: 0
Rooms: —
Basement Description: Unfinished
Other Specifics
| 3 | |
| — | |
| Asphalt,Circular | |
| — | |
| — | |
| 105 X 197 | |
| — | |
| — | |
| — | |
| — | |
| Not in DB | |
| — | |
| — | |
| — | |
| — |
Tax History
| Year | Property Taxes |
|---|---|
| 2023 | $12,293 |
Contact Agent
Nearby Similar Homes
Nearby Sold Comparables
Contact Agent
Listing Provided By
City Homes Real Estate, Inc.





