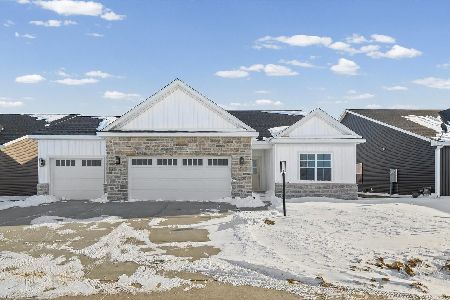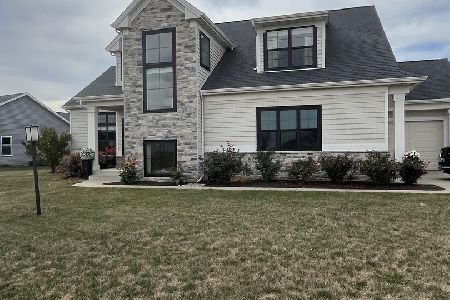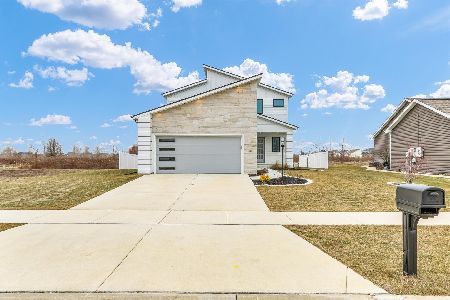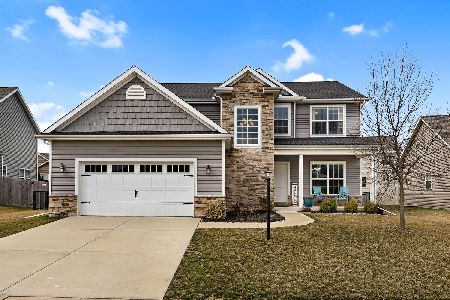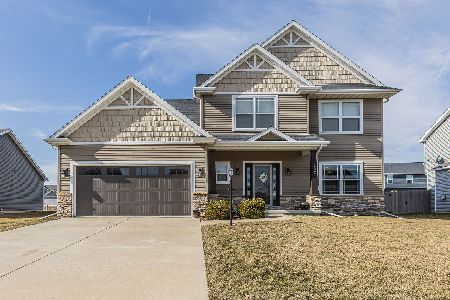303 Potomac Avenue, Savoy, Illinois 61874
$344,000
|
Sold
|
|
| Status: | Closed |
| Sqft: | 2,450 |
| Cost/Sqft: | $143 |
| Beds: | 4 |
| Baths: | 5 |
| Year Built: | 2016 |
| Property Taxes: | $9 |
| Days On Market: | 3071 |
| Lot Size: | 0,00 |
Description
Modern 1 1/2 story prairie style home. A design dedicated to light and bringing the outside world in, strong horizontal lines are perfectly married to its clean traditional features and highlighted with grand windows. A culinary dream like custom kitchen with granite counters, Blanco Silgranit sink and gooseneck chrome faucet. Magnolia Farms inspired light fixtures and shelving that perfectly mix metals and woods. The Master ensuite features a transom window, designer carpet, tiled shower and dressing bench. Finishes are chosen exclusively by our professional interior designer to assure every aesthetic has been considered. Designer features include premium trim and casing, custom mantle with Carrara Marble fireplace surround. A second ensuite is a feature of the second level for teen or guest privacy. The exterior includes Sagebrook premium color coupled with custom brick and detailed masonry work, over-sized sliding door to the outdoor living space.
Property Specifics
| Single Family | |
| — | |
| Traditional | |
| 2016 | |
| Full | |
| — | |
| No | |
| — |
| Champaign | |
| Liberty On The Lakes | |
| 150 / Annual | |
| None | |
| Public | |
| Public Sewer | |
| 09744584 | |
| 032035308026 |
Nearby Schools
| NAME: | DISTRICT: | DISTANCE: | |
|---|---|---|---|
|
Grade School
Unit 4 School Of Choice Elementa |
4 | — | |
|
Middle School
Champaign Junior/middle Call Uni |
4 | Not in DB | |
|
High School
Central High School |
4 | Not in DB | |
Property History
| DATE: | EVENT: | PRICE: | SOURCE: |
|---|---|---|---|
| 14 Mar, 2018 | Sold | $344,000 | MRED MLS |
| 1 Feb, 2018 | Under contract | $349,900 | MRED MLS |
| — | Last price change | $359,900 | MRED MLS |
| 8 Sep, 2017 | Listed for sale | $359,900 | MRED MLS |
Room Specifics
Total Bedrooms: 5
Bedrooms Above Ground: 4
Bedrooms Below Ground: 1
Dimensions: —
Floor Type: Carpet
Dimensions: —
Floor Type: Carpet
Dimensions: —
Floor Type: Carpet
Dimensions: —
Floor Type: —
Full Bathrooms: 5
Bathroom Amenities: Double Sink
Bathroom in Basement: 1
Rooms: Bedroom 5
Basement Description: Partially Finished
Other Specifics
| 3 | |
| Concrete Perimeter | |
| Concrete | |
| Patio, Porch | |
| Irregular Lot | |
| 118X87X118X75 | |
| — | |
| Full | |
| Vaulted/Cathedral Ceilings, Hardwood Floors, First Floor Bedroom, First Floor Laundry, First Floor Full Bath | |
| Range, Microwave, Dishwasher, Disposal | |
| Not in DB | |
| Sidewalks | |
| — | |
| — | |
| Gas Log, Gas Starter |
Tax History
| Year | Property Taxes |
|---|---|
| 2018 | $9 |
Contact Agent
Nearby Similar Homes
Nearby Sold Comparables
Contact Agent
Listing Provided By
RE/MAX Choice

