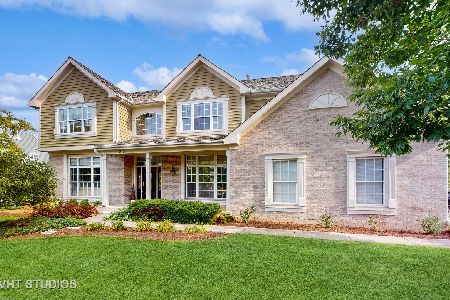303 Saddle Lane, Fox River Grove, Illinois 60021
$765,000
|
Sold
|
|
| Status: | Closed |
| Sqft: | 4,600 |
| Cost/Sqft: | $166 |
| Beds: | 4 |
| Baths: | 5 |
| Year Built: | 2002 |
| Property Taxes: | $16,424 |
| Days On Market: | 645 |
| Lot Size: | 0,45 |
Description
CUSTOM EVERYTHING AND AWARD-WINNING BARRINGTON SCHOOLS! Start with a beautifully custom built home and take it next-level with a brand new chef's kitchen, quartz counters, white custom cabinetry, wine fridge, sliding blackboard barn door to walk-in pantry and bright window over the double sink. California living vibe thru out this light-filled home. Vaulted ceilings in family room and open kitchen. Fabulous primary bedroom suite with spa-like bath and walk-in closets. All bedrooms boast great ceiling height, closet space and natural light. Not to miss FINISHED basement with large wet bar, family room with card table and fireplace and pool table room. Loads of storage and full bath included! Beautiful deck with hot tub, grill area and room for hosting guests in backyard which is full of mature trees and spectacular landscaping. And, when is the last time you visited a house with a MUST-SEE 3 car garage with 14foot ceilings and finished to the Nines with a place for every garden tool, workbench and storage galore!
Property Specifics
| Single Family | |
| — | |
| — | |
| 2002 | |
| — | |
| BELMONT | |
| No | |
| 0.45 |
| Lake | |
| Hunters Farm | |
| — / Not Applicable | |
| — | |
| — | |
| — | |
| 12012586 | |
| 13211080080000 |
Nearby Schools
| NAME: | DISTRICT: | DISTANCE: | |
|---|---|---|---|
|
Grade School
Countryside Elementary School |
220 | — | |
|
Middle School
Barrington Middle School-prairie |
220 | Not in DB | |
|
High School
Barrington High School |
220 | Not in DB | |
Property History
| DATE: | EVENT: | PRICE: | SOURCE: |
|---|---|---|---|
| 31 May, 2024 | Sold | $765,000 | MRED MLS |
| 22 Apr, 2024 | Under contract | $765,000 | MRED MLS |
| 17 Apr, 2024 | Listed for sale | $765,000 | MRED MLS |
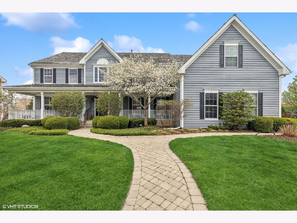
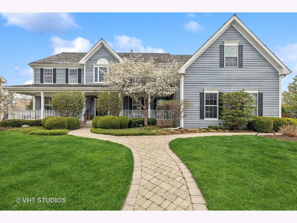
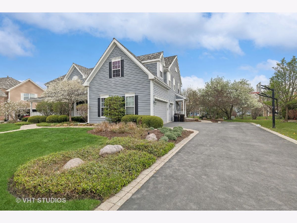
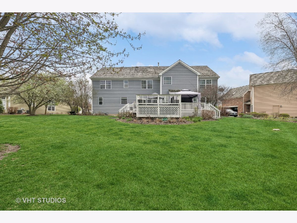
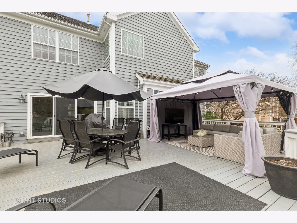
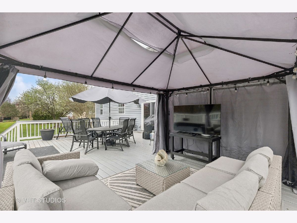
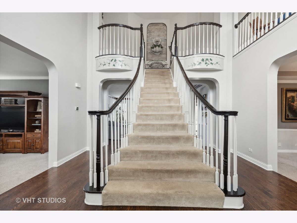
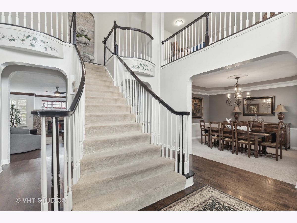
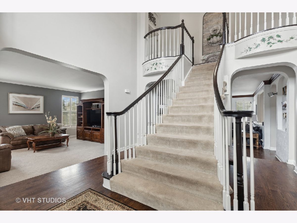
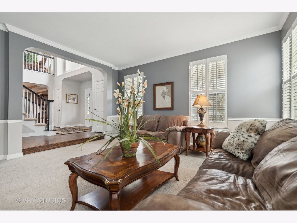
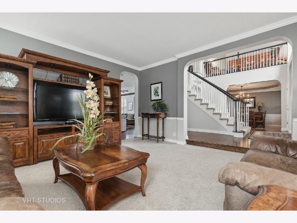
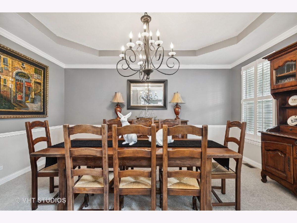
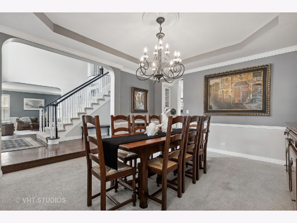
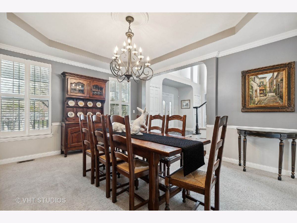
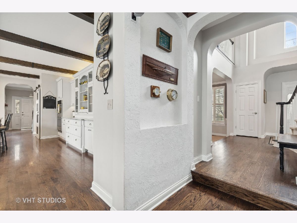
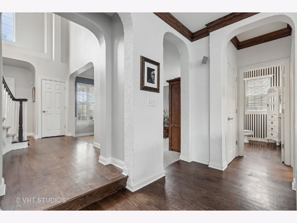
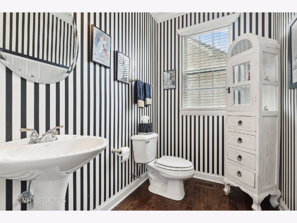
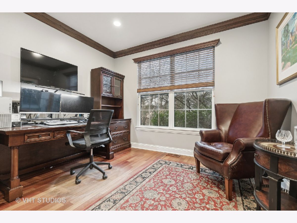
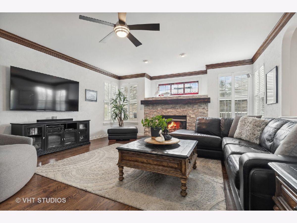
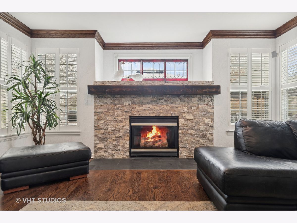
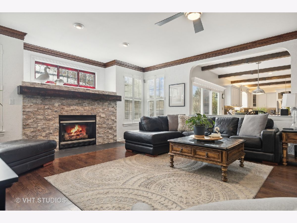
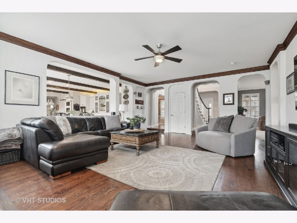
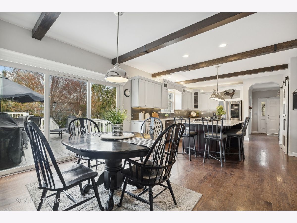
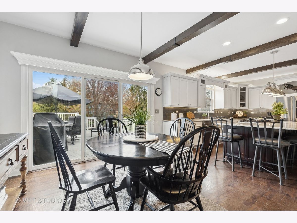
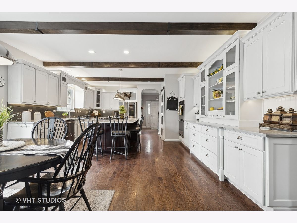
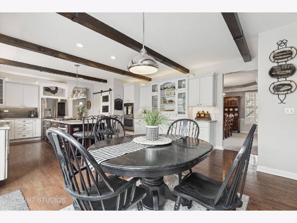
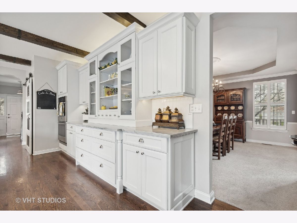
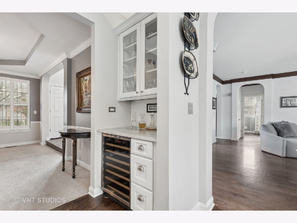
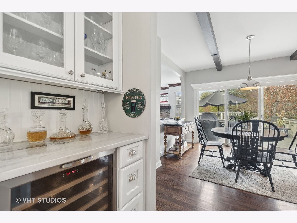
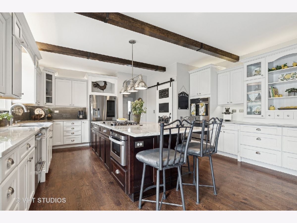
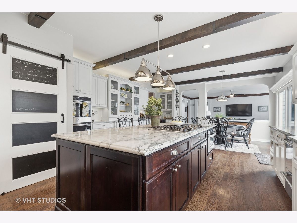
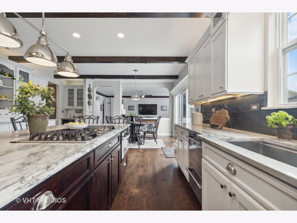
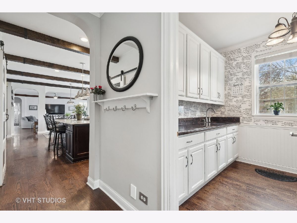
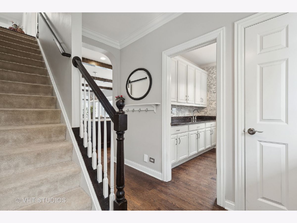
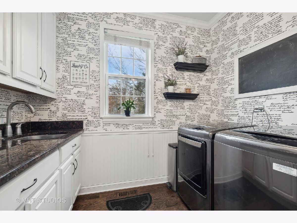
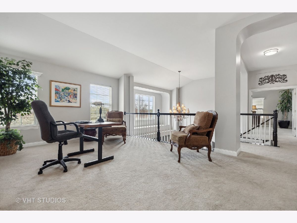
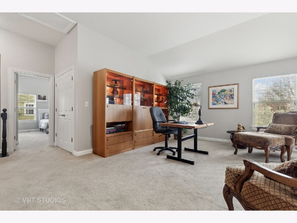
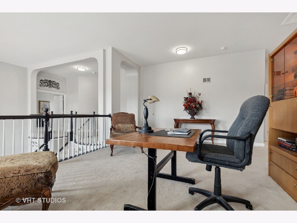
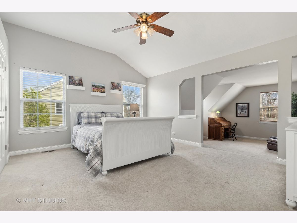
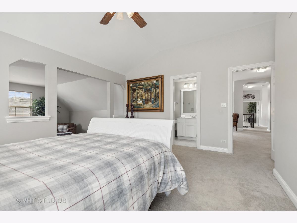
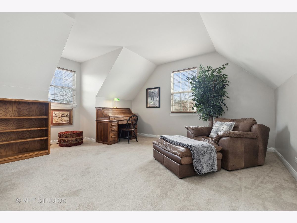
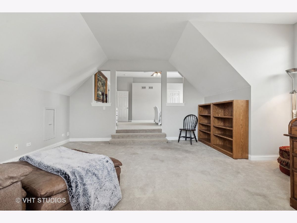
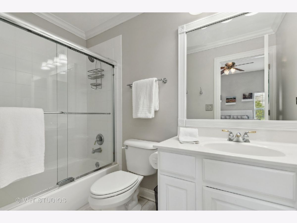
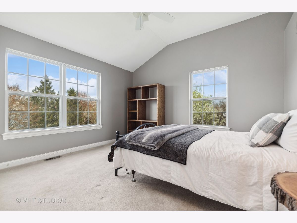
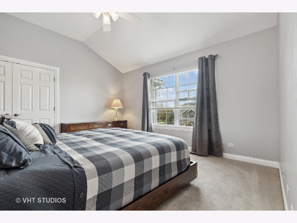
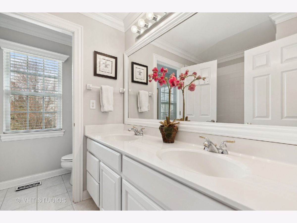
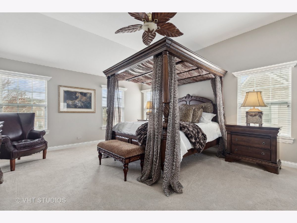
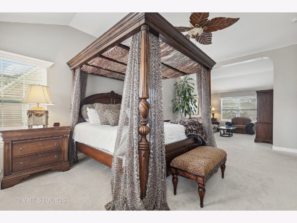
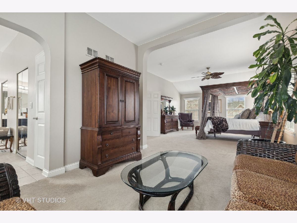
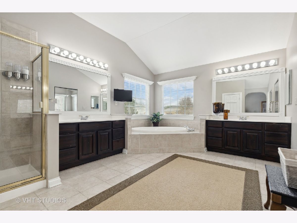
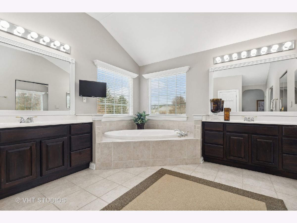
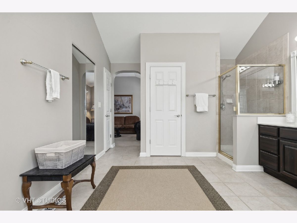
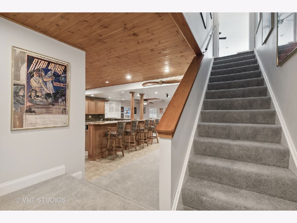
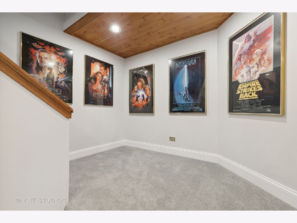
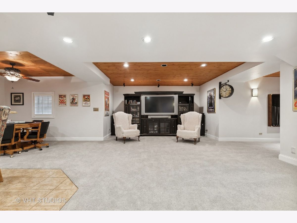
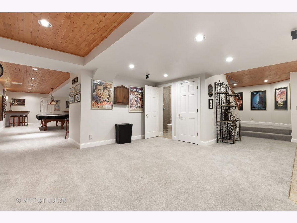
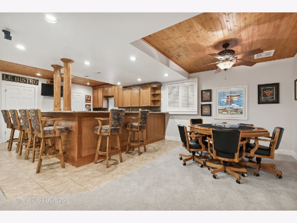
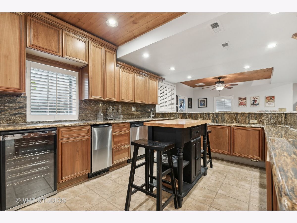

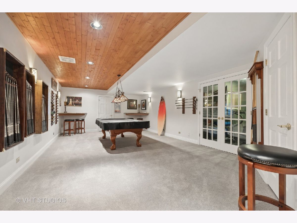
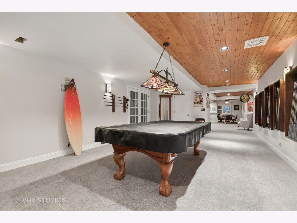
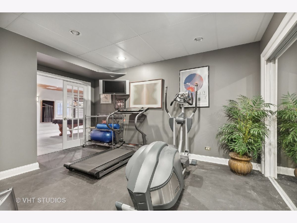
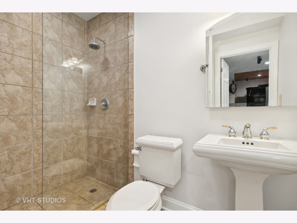
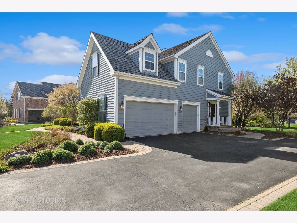
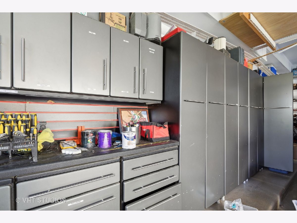

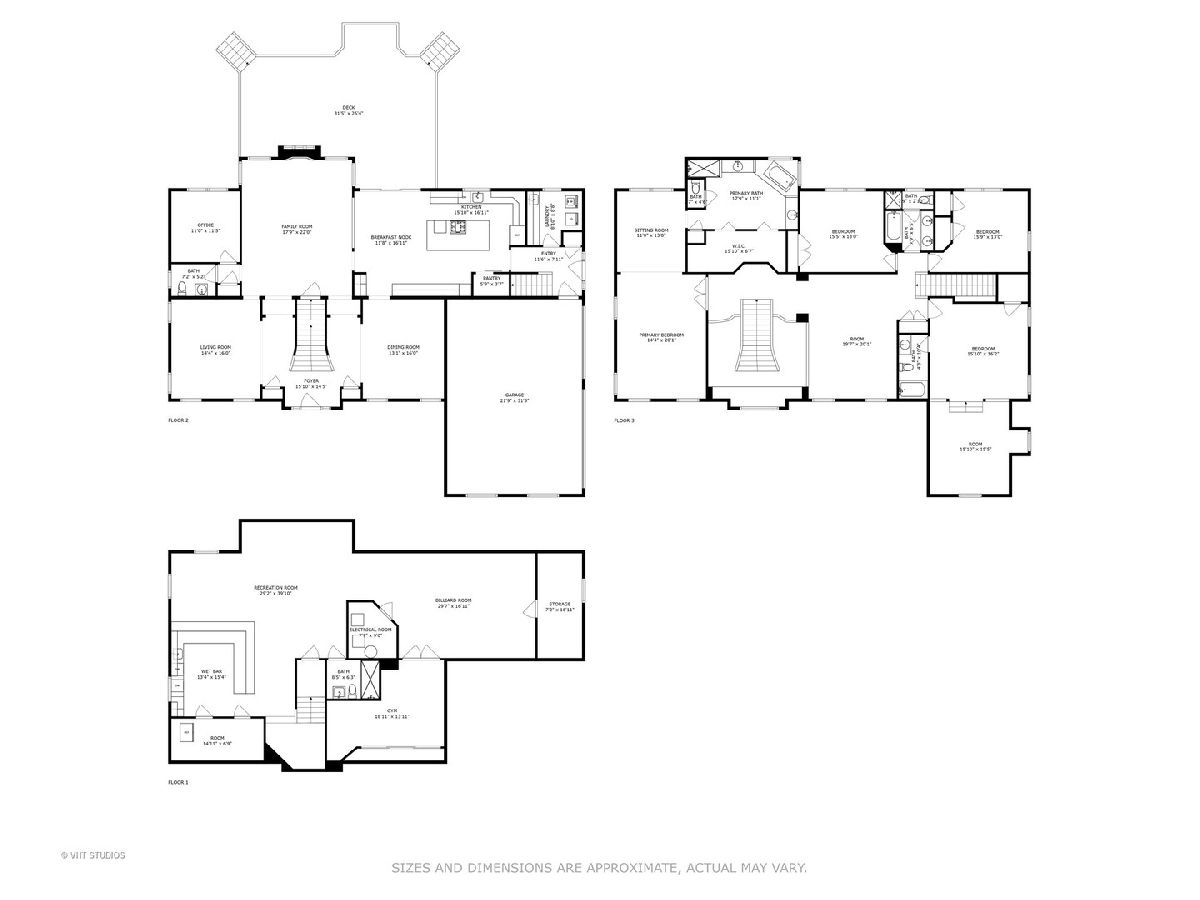
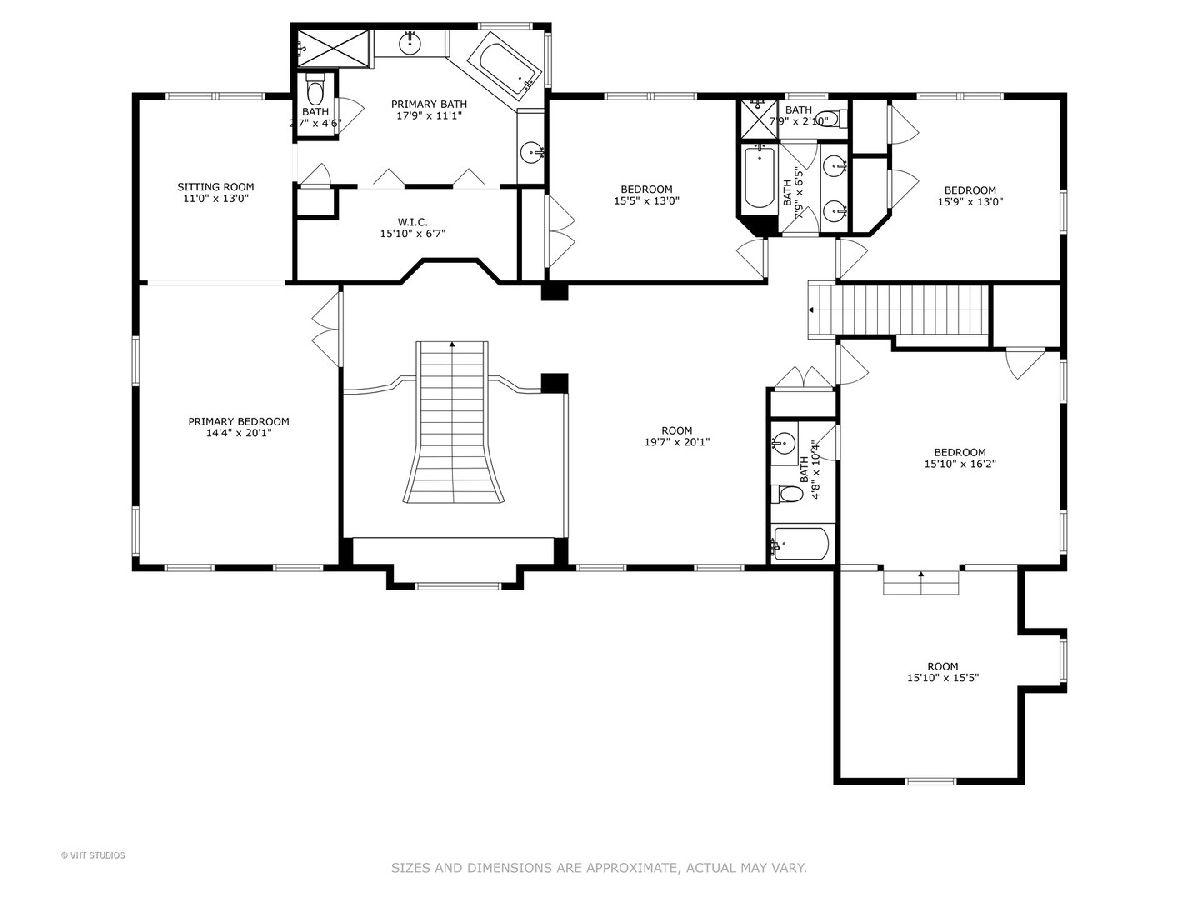
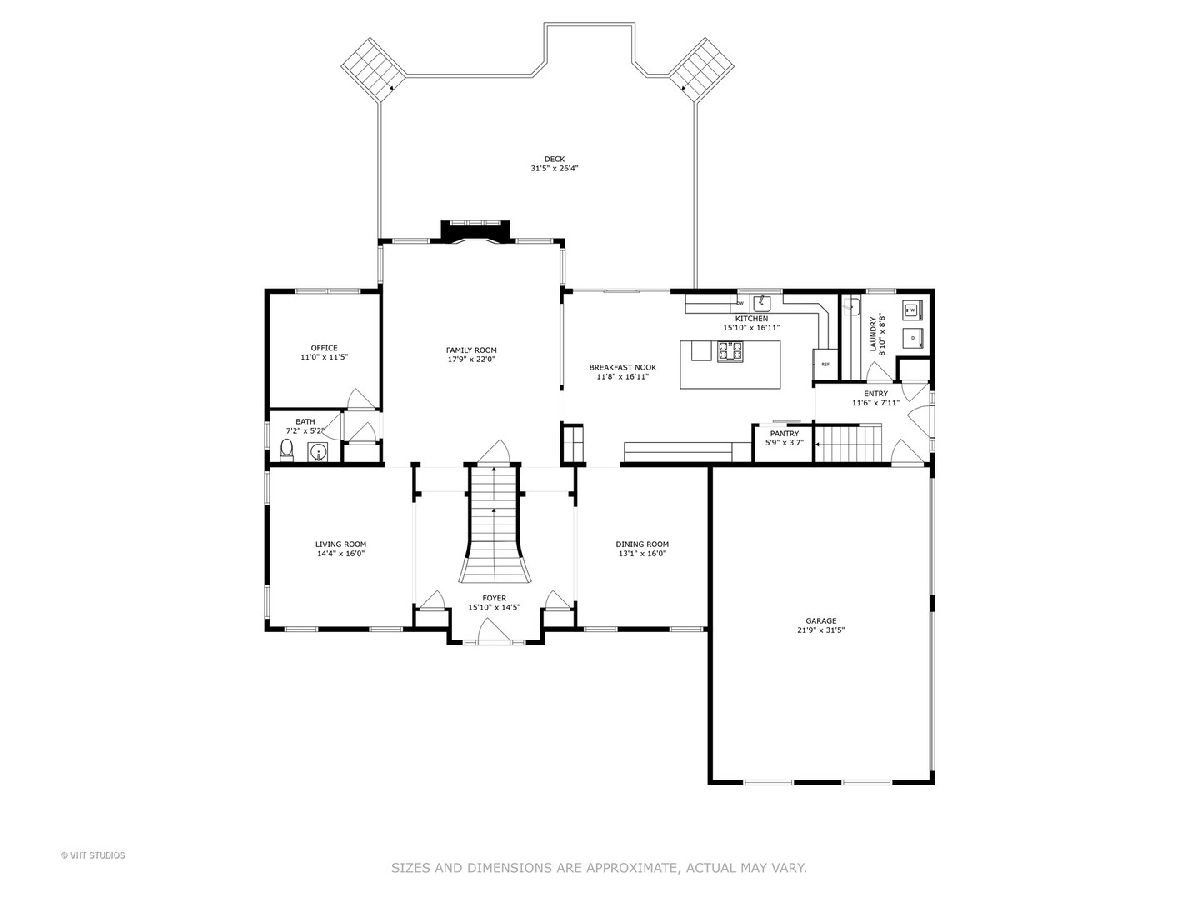
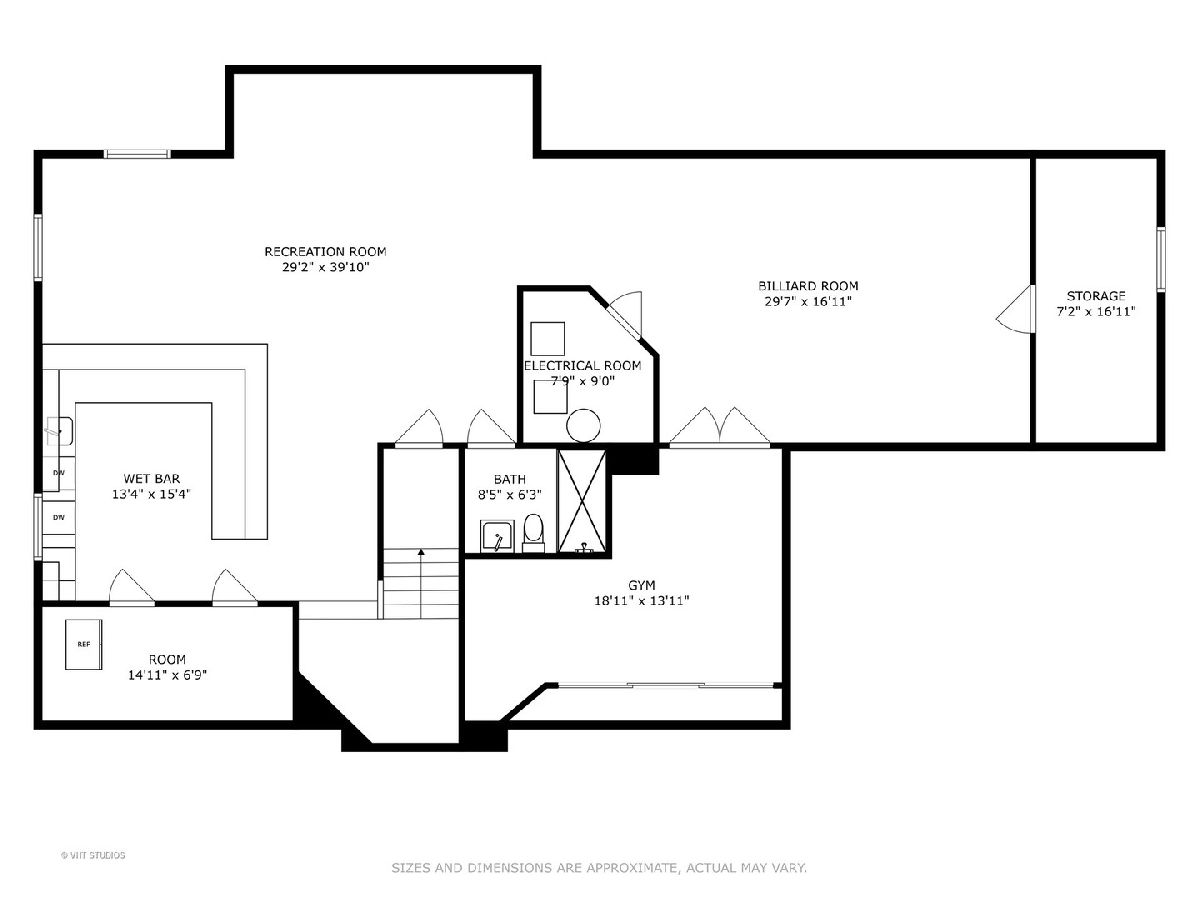
Room Specifics
Total Bedrooms: 4
Bedrooms Above Ground: 4
Bedrooms Below Ground: 0
Dimensions: —
Floor Type: —
Dimensions: —
Floor Type: —
Dimensions: —
Floor Type: —
Full Bathrooms: 5
Bathroom Amenities: Separate Shower,Double Sink
Bathroom in Basement: 1
Rooms: —
Basement Description: Finished,Egress Window,Rec/Family Area,Storage Space
Other Specifics
| 3 | |
| — | |
| Asphalt | |
| — | |
| — | |
| 113X185X86X170 | |
| Full | |
| — | |
| — | |
| — | |
| Not in DB | |
| — | |
| — | |
| — | |
| — |
Tax History
| Year | Property Taxes |
|---|---|
| 2024 | $16,424 |
Contact Agent
Nearby Sold Comparables
Contact Agent
Listing Provided By
Coldwell Banker Realty



