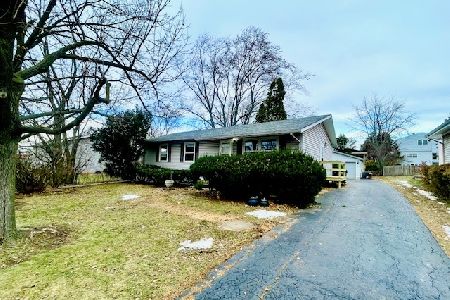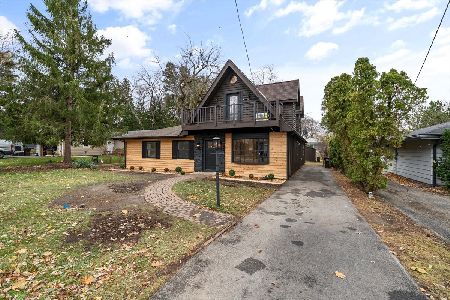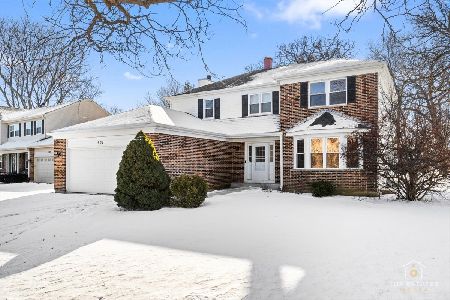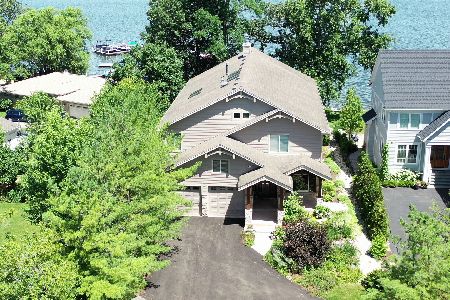303 Whitney Road, Lake Zurich, Illinois 60047
$437,500
|
Sold
|
|
| Status: | Closed |
| Sqft: | 2,801 |
| Cost/Sqft: | $161 |
| Beds: | 3 |
| Baths: | 3 |
| Year Built: | 1993 |
| Property Taxes: | $11,303 |
| Days On Market: | 2150 |
| Lot Size: | 0,64 |
Description
Welcome home to this masterfully designed custom built brick and cedar ranch with wheelchair access throughout. The courtyard entryway with a slight ramp leads to the front door and into the modern open floorplan. Curved walls and 36" hallways and 32"doorways lend a sense of elegance and ease and the porcelain tile found through much of this home makes for smooth movement. The carpeted family room boasts a dramatic cathedral ceiling, built-in shelves, wet bar, and a warm and cozy fireplace flanked by light filling French doors that lead to the back deck. The very spacious eat-in kitchen boasts a walk-in pantry, butler's pantry, full-light door to the back deck plus a closed-door elevator leading to the basement. The master bedroom suite has a walk-in closet plus wall closets. The master bath has an accessible shower, small soaker tub and double vanity sink. The additional 2 bedrooms are nicely sized and share a hall bath, also with roll in accessibility. The full basement is waiting for your Pinterest filled finishing ideas and accessible by both stairs and the elevator. 3 car garage with a ramp to the interior. This home has been so well cared for and in immaculate condition. Beautifully landscaped with a wooded backyard and just around the corner from the lake and loads of shopping and restaurants.
Property Specifics
| Single Family | |
| — | |
| Ranch | |
| 1993 | |
| Full | |
| CUSTOM | |
| No | |
| 0.64 |
| Lake | |
| — | |
| 0 / Not Applicable | |
| None | |
| Public | |
| Public Sewer | |
| 10656842 | |
| 14192030070000 |
Nearby Schools
| NAME: | DISTRICT: | DISTANCE: | |
|---|---|---|---|
|
Grade School
May Whitney Elementary School |
95 | — | |
|
Middle School
Lake Zurich Middle - N Campus |
95 | Not in DB | |
|
High School
Lake Zurich High School |
95 | Not in DB | |
Property History
| DATE: | EVENT: | PRICE: | SOURCE: |
|---|---|---|---|
| 7 May, 2020 | Sold | $437,500 | MRED MLS |
| 8 Mar, 2020 | Under contract | $450,000 | MRED MLS |
| 5 Mar, 2020 | Listed for sale | $450,000 | MRED MLS |
Room Specifics
Total Bedrooms: 3
Bedrooms Above Ground: 3
Bedrooms Below Ground: 0
Dimensions: —
Floor Type: Porcelain Tile
Dimensions: —
Floor Type: Porcelain Tile
Full Bathrooms: 3
Bathroom Amenities: Separate Shower,Handicap Shower,Double Sink
Bathroom in Basement: 0
Rooms: Eating Area
Basement Description: Unfinished
Other Specifics
| 3 | |
| Concrete Perimeter | |
| Concrete | |
| Deck | |
| Landscaped | |
| 130X217X110X287 | |
| — | |
| Full | |
| Vaulted/Cathedral Ceilings, Bar-Wet, Elevator, First Floor Bedroom, First Floor Laundry, First Floor Full Bath, Built-in Features, Walk-In Closet(s) | |
| Double Oven, Dishwasher, Refrigerator, Washer, Dryer, Disposal, Cooktop, Built-In Oven, Range Hood, Water Softener Owned | |
| Not in DB | |
| Park, Lake, Street Lights, Street Paved | |
| — | |
| — | |
| Gas Log |
Tax History
| Year | Property Taxes |
|---|---|
| 2020 | $11,303 |
Contact Agent
Nearby Similar Homes
Nearby Sold Comparables
Contact Agent
Listing Provided By
RE/MAX of Barrington








