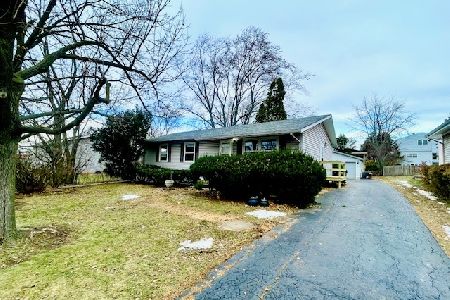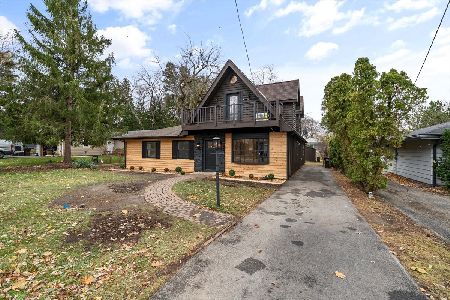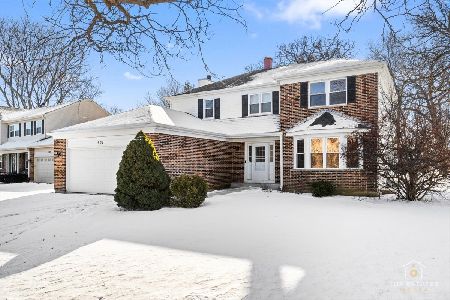309 Whitney Road, Lake Zurich, Illinois 60047
$368,000
|
Sold
|
|
| Status: | Closed |
| Sqft: | 1,547 |
| Cost/Sqft: | $241 |
| Beds: | 3 |
| Baths: | 3 |
| Year Built: | 1976 |
| Property Taxes: | $7,760 |
| Days On Market: | 2884 |
| Lot Size: | 0,76 |
Description
QUALITY & QUANTITY. This meticulous cared for, bright custom ranch home on 3/4 acre lot, QUALITY upgrades galore (SEE detailed info sheet in Add'l Info). Home w/large windows throughout. Remodeled kitchen w/custom cabinetry, 1-1/4" granite counters. Huge Master bedroom w/extensive walk-in closet next to the Master Bath w/marble wall & floors, custom vanity w/1-14" granite top. Two add'l bedrooms & add'l full bath w/soaker tub. Overlooks beautifully landscaped yards w/exterior lighting. Stone paver patio, built-in grill, firepit & more. Full finished basement has Family room; wet bar w/1-1/4" granite top; incredible Laundry room. Remodeled custom LL bath has Jacuzzi whirlpool tub; Corian countertops. Plus office/bonus rm. Storage galore in this incredible home. Stone throw to PAULUS PARK, Lake 1 street over. Minutes to downtown, Lake, Parks, shopping/dining. Close to great schools. DO NOT MISS THIS HOME.
Property Specifics
| Single Family | |
| — | |
| Ranch | |
| 1976 | |
| Full | |
| CUSTOM RANCH | |
| No | |
| 0.76 |
| Lake | |
| — | |
| 0 / Not Applicable | |
| None | |
| Public | |
| Public Sewer | |
| 09871435 | |
| 14192030060000 |
Nearby Schools
| NAME: | DISTRICT: | DISTANCE: | |
|---|---|---|---|
|
Grade School
May Whitney Elementary School |
95 | — | |
|
Middle School
Lake Zurich Middle - N Campus |
95 | Not in DB | |
|
High School
Lake Zurich High School |
95 | Not in DB | |
Property History
| DATE: | EVENT: | PRICE: | SOURCE: |
|---|---|---|---|
| 23 Apr, 2018 | Sold | $368,000 | MRED MLS |
| 6 Mar, 2018 | Under contract | $373,000 | MRED MLS |
| 2 Mar, 2018 | Listed for sale | $373,000 | MRED MLS |
Room Specifics
Total Bedrooms: 3
Bedrooms Above Ground: 3
Bedrooms Below Ground: 0
Dimensions: —
Floor Type: Carpet
Dimensions: —
Floor Type: Carpet
Full Bathrooms: 3
Bathroom Amenities: Whirlpool,Soaking Tub
Bathroom in Basement: 1
Rooms: Eating Area,Office,Foyer,Walk In Closet,Storage,Other Room
Basement Description: Finished
Other Specifics
| 2.5 | |
| Concrete Perimeter | |
| Asphalt | |
| Patio, Brick Paver Patio, Storms/Screens | |
| Landscaped | |
| 110X358X130X287 | |
| — | |
| Full | |
| Bar-Wet, First Floor Bedroom, In-Law Arrangement, First Floor Full Bath | |
| Double Oven, Range, Dishwasher, Refrigerator, Washer, Dryer, Disposal, Wine Refrigerator | |
| Not in DB | |
| Sidewalks, Street Lights, Street Paved | |
| — | |
| — | |
| — |
Tax History
| Year | Property Taxes |
|---|---|
| 2018 | $7,760 |
Contact Agent
Nearby Similar Homes
Nearby Sold Comparables
Contact Agent
Listing Provided By
Coldwell Banker Residential







