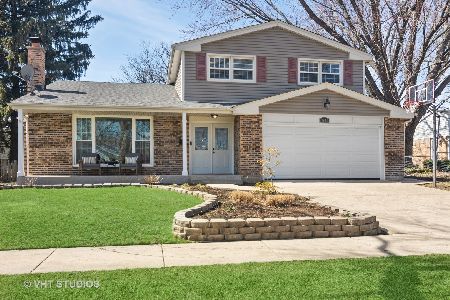3030 Dryden Place, Arlington Heights, Illinois 60004
$320,000
|
Sold
|
|
| Status: | Closed |
| Sqft: | 0 |
| Cost/Sqft: | — |
| Beds: | 3 |
| Baths: | 2 |
| Year Built: | 1971 |
| Property Taxes: | $7,757 |
| Days On Market: | 3670 |
| Lot Size: | 0,00 |
Description
The nominees are in! Voted the most immaculate home in all of Northgate! An inviting ceramic tiled entry opens to a spacious living/dining room with oversized windows, recessed lighting and plush carpeting. Thru hall floor plan takes you to a custom kitchen with a ton of cabinetry, plenty of counter space and room for a large table. Open view from the kitchen to the large yard/patio and to the huge family room with a raised hearth fireplace and built in cabinetry on each side. The two full baths seem brand new with upgraded appointments, fixtures and hardware. Three good sized bedrooms (2) have hardwood floors all with great closet space. Massive laundry/mechanical room with built in cabinetry plus more & more storage... Immaculately maintained and sure to pass the white glove test!
Property Specifics
| Single Family | |
| — | |
| — | |
| 1971 | |
| Partial | |
| JAMESTOWN | |
| No | |
| — |
| Cook | |
| Northgate | |
| 0 / Not Applicable | |
| None | |
| Lake Michigan | |
| Public Sewer | |
| 09109081 | |
| 03084030310000 |
Nearby Schools
| NAME: | DISTRICT: | DISTANCE: | |
|---|---|---|---|
|
Grade School
J W Riley Elementary School |
21 | — | |
|
Middle School
Jack London Middle School |
21 | Not in DB | |
|
High School
Buffalo Grove High School |
214 | Not in DB | |
Property History
| DATE: | EVENT: | PRICE: | SOURCE: |
|---|---|---|---|
| 5 Apr, 2016 | Sold | $320,000 | MRED MLS |
| 3 Feb, 2016 | Under contract | $329,900 | MRED MLS |
| 4 Jan, 2016 | Listed for sale | $329,900 | MRED MLS |
Room Specifics
Total Bedrooms: 3
Bedrooms Above Ground: 3
Bedrooms Below Ground: 0
Dimensions: —
Floor Type: Carpet
Dimensions: —
Floor Type: Hardwood
Full Bathrooms: 2
Bathroom Amenities: —
Bathroom in Basement: 1
Rooms: No additional rooms
Basement Description: Finished
Other Specifics
| 2.1 | |
| Concrete Perimeter | |
| Concrete | |
| Patio | |
| Fenced Yard | |
| 70X126X70X126 | |
| — | |
| — | |
| Hardwood Floors | |
| Double Oven, Microwave, Dishwasher, Refrigerator, Washer, Dryer | |
| Not in DB | |
| Tennis Courts, Sidewalks, Street Lights, Street Paved | |
| — | |
| — | |
| Wood Burning, Attached Fireplace Doors/Screen, Gas Log |
Tax History
| Year | Property Taxes |
|---|---|
| 2016 | $7,757 |
Contact Agent
Nearby Similar Homes
Nearby Sold Comparables
Contact Agent
Listing Provided By
Coldwell Banker Residential Brokerage







