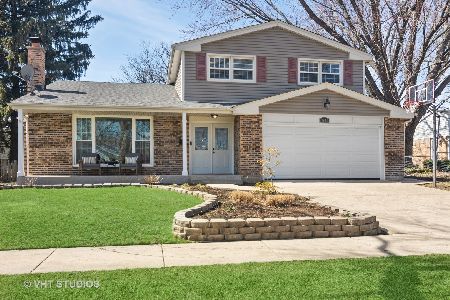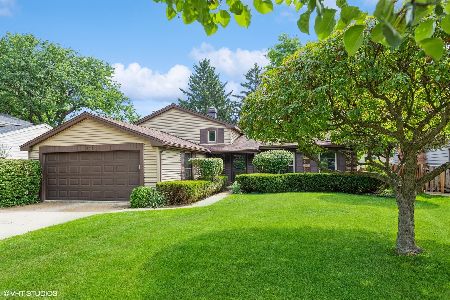3038 Dryden Place, Arlington Heights, Illinois 60004
$391,000
|
Sold
|
|
| Status: | Closed |
| Sqft: | 0 |
| Cost/Sqft: | — |
| Beds: | 3 |
| Baths: | 3 |
| Year Built: | 1970 |
| Property Taxes: | $9,113 |
| Days On Market: | 4236 |
| Lot Size: | 0,00 |
Description
ABSOLUTELY GORGEOUS HIGH STYLE HOME!! NEW RICH HARDWOOD FLOORS, NEW DREAM KITCHEN/HIGH END GRANITE, STAINLESS STEELE APPLIANCES, TWO REMODELED BATHRMS, ENTRY DOOR, ROOF, MOST WINDOWS, CA, EXTERIOR SIDING, WOOD CABINET IN FAMILY RM AND THE LIST GOES ON... THE CUSTOM BRICK FIREPLACE IS THE HIGHLIGHT OF THE DRAMATIC LIVING & DINING RM. ENJOY THE FINISHED BSMT. SERENE PICTURESQUE LANDSCAPING. TASTE & QUALITY IS APPARENT.
Property Specifics
| Single Family | |
| — | |
| Tri-Level | |
| 1970 | |
| Partial | |
| — | |
| No | |
| — |
| Cook | |
| Northgate | |
| 0 / Not Applicable | |
| None | |
| Lake Michigan | |
| Public Sewer | |
| 08649614 | |
| 03084030330000 |
Nearby Schools
| NAME: | DISTRICT: | DISTANCE: | |
|---|---|---|---|
|
Grade School
J W Riley Elementary School |
21 | — | |
|
Middle School
Jack London Middle School |
21 | Not in DB | |
|
High School
Buffalo Grove High School |
214 | Not in DB | |
Property History
| DATE: | EVENT: | PRICE: | SOURCE: |
|---|---|---|---|
| 31 Mar, 2008 | Sold | $407,000 | MRED MLS |
| 29 Feb, 2008 | Under contract | $418,900 | MRED MLS |
| — | Last price change | $424,900 | MRED MLS |
| 11 Jun, 2007 | Listed for sale | $438,900 | MRED MLS |
| 14 Aug, 2014 | Sold | $391,000 | MRED MLS |
| 18 Jul, 2014 | Under contract | $403,900 | MRED MLS |
| 19 Jun, 2014 | Listed for sale | $403,900 | MRED MLS |
| 31 May, 2022 | Sold | $530,000 | MRED MLS |
| 3 Apr, 2022 | Under contract | $475,000 | MRED MLS |
| 31 Mar, 2022 | Listed for sale | $475,000 | MRED MLS |
Room Specifics
Total Bedrooms: 3
Bedrooms Above Ground: 3
Bedrooms Below Ground: 0
Dimensions: —
Floor Type: Hardwood
Dimensions: —
Floor Type: Hardwood
Full Bathrooms: 3
Bathroom Amenities: —
Bathroom in Basement: 0
Rooms: No additional rooms
Basement Description: Finished,Sub-Basement
Other Specifics
| 2 | |
| Concrete Perimeter | |
| — | |
| Patio | |
| Fenced Yard,Landscaped | |
| 69 X 126 | |
| — | |
| Full | |
| Vaulted/Cathedral Ceilings, Hardwood Floors, Wood Laminate Floors | |
| Double Oven, Dishwasher, Refrigerator, Washer, Dryer, Disposal, Stainless Steel Appliance(s) | |
| Not in DB | |
| Sidewalks, Street Lights | |
| — | |
| — | |
| Wood Burning, Gas Starter |
Tax History
| Year | Property Taxes |
|---|---|
| 2008 | $6,429 |
| 2014 | $9,113 |
| 2022 | $11,118 |
Contact Agent
Nearby Similar Homes
Nearby Sold Comparables
Contact Agent
Listing Provided By
RE/MAX Suburban








