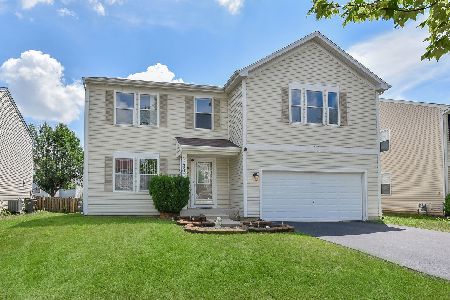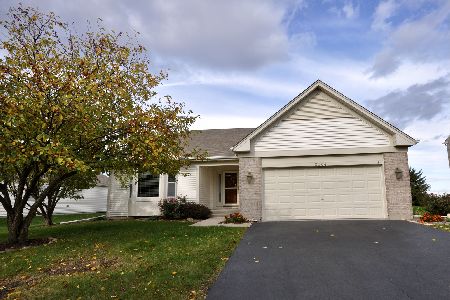3030 Fairfield Way, Montgomery, Illinois 60538
$310,000
|
Sold
|
|
| Status: | Closed |
| Sqft: | 2,210 |
| Cost/Sqft: | $136 |
| Beds: | 4 |
| Baths: | 3 |
| Year Built: | 2006 |
| Property Taxes: | $7,994 |
| Days On Market: | 1616 |
| Lot Size: | 0,21 |
Description
Hurry to see this wonderful spacious and affordable home while you have a chance. The owners have loved this home and have updated and maintained it well. Upon entering there are oak hardwood floor throughout the home. The traditional floor plan will meet your housing needs. The kitchen has stainless steel appliances, an island and a bump out in the back for the dinette. The kitchen is open to the spacious family room, great for entertaining. Walk out back the custom slate and paver patio overlooking the nice backyard that butts up to a farmers field that provides beautiful views. Upstairs includes 4 large bedrooms with hardwood flooring and ceiling fans. The master has a large single bowl vanity and a walk in closet. Both sets of staircases are custom solid and oak. The basement has a huge rec room, large pantry and a room for storage. You'll find the new furnace installed in 2020 along with the AC. The garage was insulated, drywalled, painted and new door and opener in 2019 Don't miss this wonderful home.
Property Specifics
| Single Family | |
| — | |
| — | |
| 2006 | |
| Full | |
| ZINNIA | |
| No | |
| 0.21 |
| Kane | |
| Foxmoor | |
| 0 / Not Applicable | |
| None | |
| Public | |
| Public Sewer | |
| 11200483 | |
| 1435326002 |
Nearby Schools
| NAME: | DISTRICT: | DISTANCE: | |
|---|---|---|---|
|
Grade School
Mcdole Elementary School |
302 | — | |
|
Middle School
Kaneland Middle School |
302 | Not in DB | |
|
High School
Kaneland High School |
302 | Not in DB | |
Property History
| DATE: | EVENT: | PRICE: | SOURCE: |
|---|---|---|---|
| 29 Sep, 2011 | Sold | $170,000 | MRED MLS |
| 30 Aug, 2011 | Under contract | $157,500 | MRED MLS |
| 7 Jun, 2011 | Listed for sale | $157,500 | MRED MLS |
| 20 Sep, 2021 | Sold | $310,000 | MRED MLS |
| 1 Sep, 2021 | Under contract | $299,900 | MRED MLS |
| 25 Aug, 2021 | Listed for sale | $299,900 | MRED MLS |
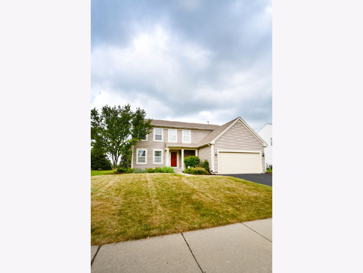
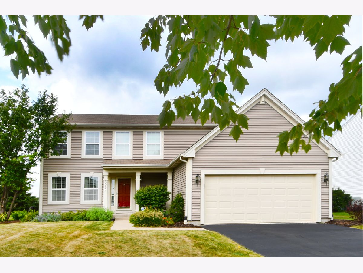
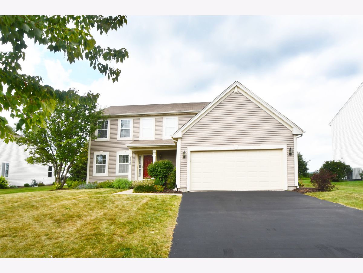
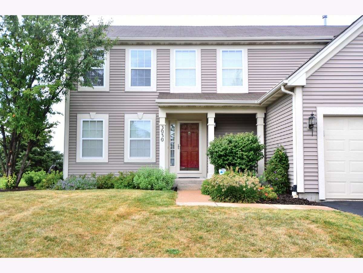
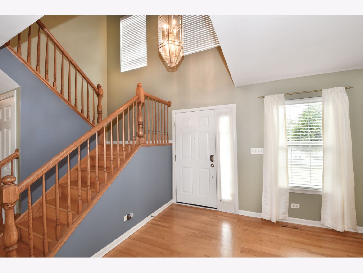
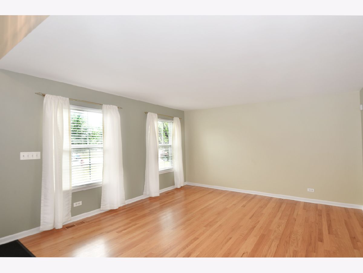
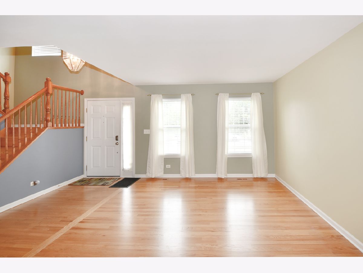
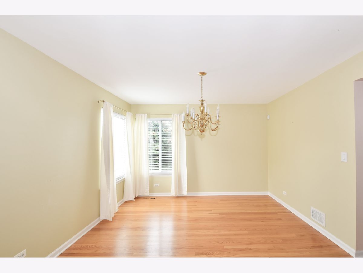
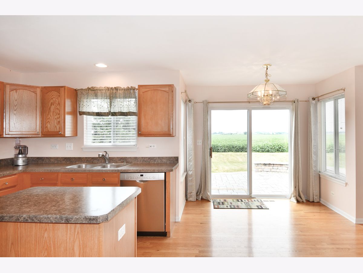
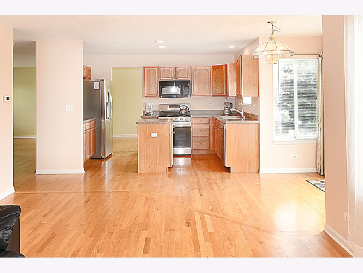
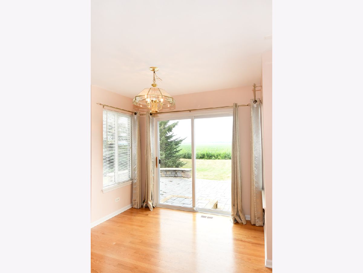
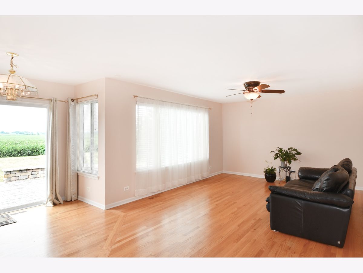
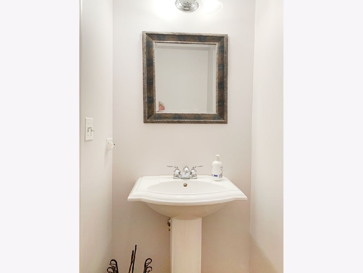
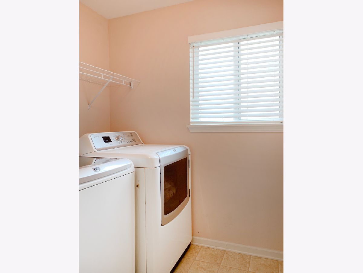
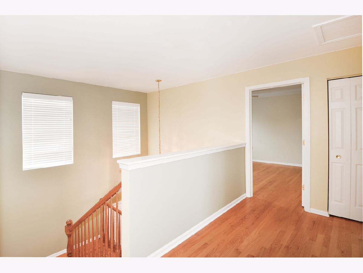
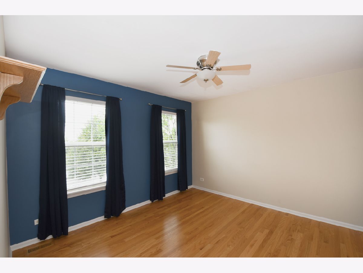
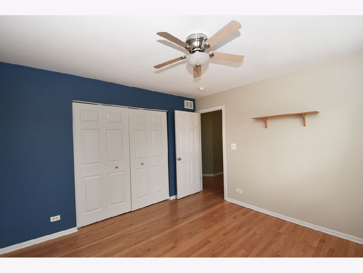
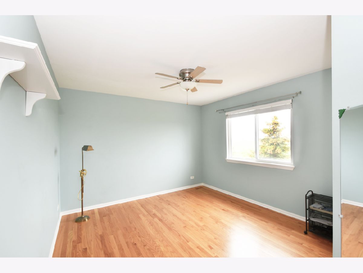
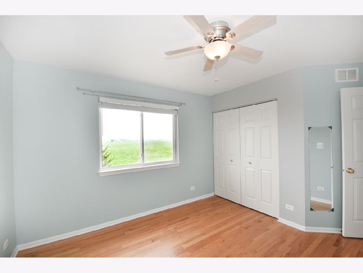
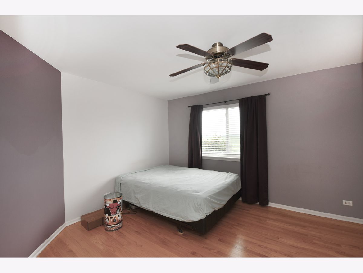
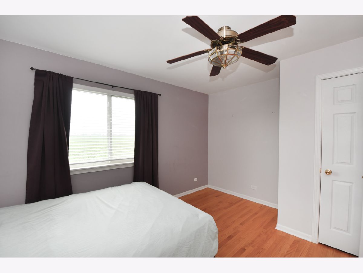
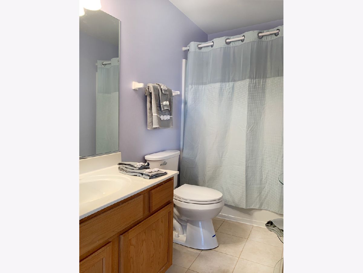
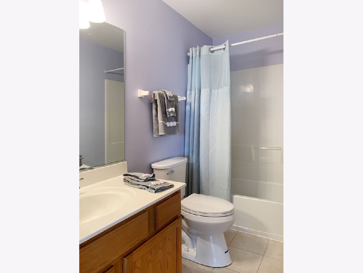
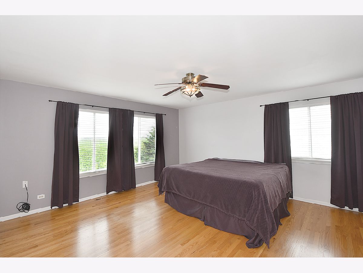
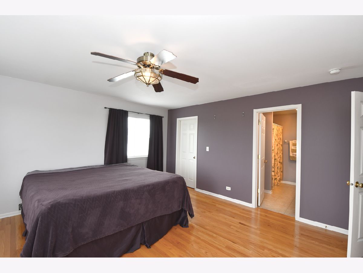
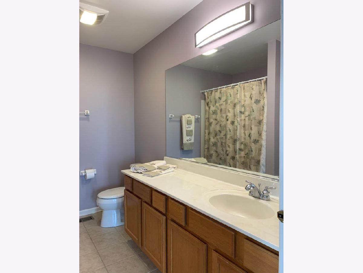
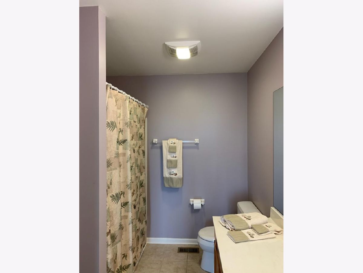
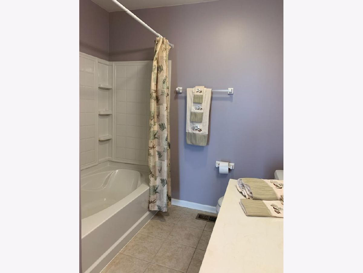
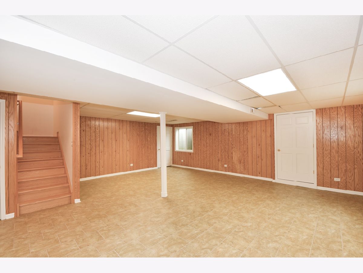
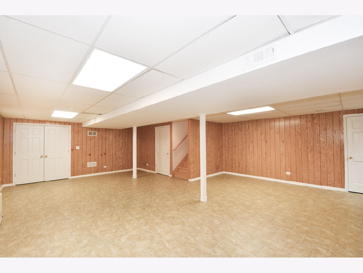
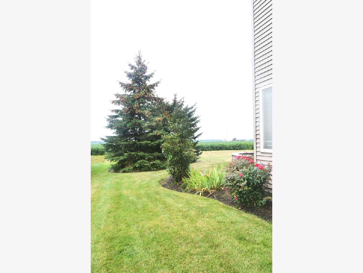
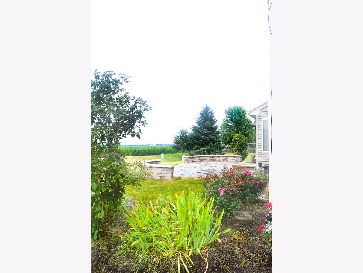
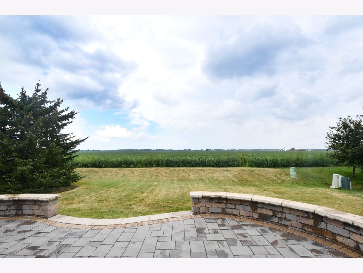
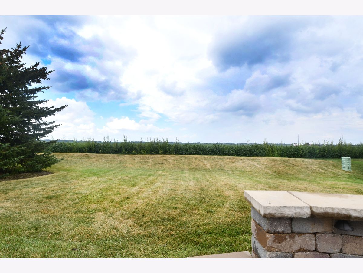
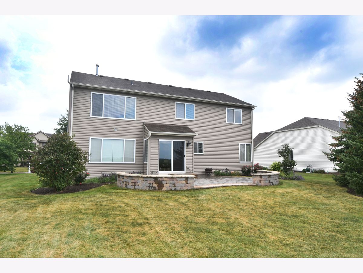
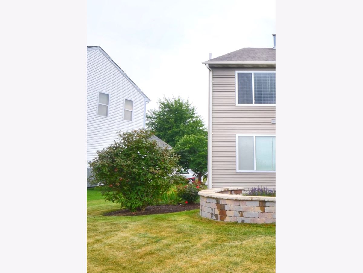
Room Specifics
Total Bedrooms: 4
Bedrooms Above Ground: 4
Bedrooms Below Ground: 0
Dimensions: —
Floor Type: Hardwood
Dimensions: —
Floor Type: Hardwood
Dimensions: —
Floor Type: Hardwood
Full Bathrooms: 3
Bathroom Amenities: —
Bathroom in Basement: 0
Rooms: Eating Area,Recreation Room,Foyer
Basement Description: Finished,Egress Window,Concrete (Basement),Rec/Family Area,Storage Space
Other Specifics
| 2 | |
| Concrete Perimeter | |
| Asphalt | |
| Patio, Porch | |
| — | |
| 76.5 X 120.58 | |
| Unfinished | |
| Full | |
| Hardwood Floors, First Floor Laundry | |
| Range, Microwave, Dishwasher, Refrigerator | |
| Not in DB | |
| Curbs, Sidewalks, Street Lights, Street Paved | |
| — | |
| — | |
| — |
Tax History
| Year | Property Taxes |
|---|---|
| 2011 | $6,526 |
| 2021 | $7,994 |
Contact Agent
Nearby Similar Homes
Nearby Sold Comparables
Contact Agent
Listing Provided By
Charles Rutenberg Realty of IL


