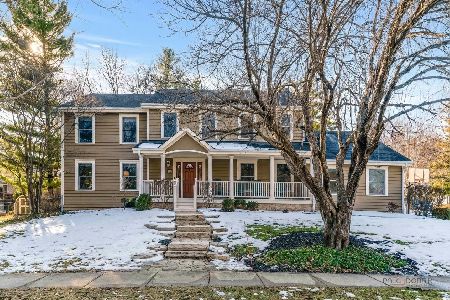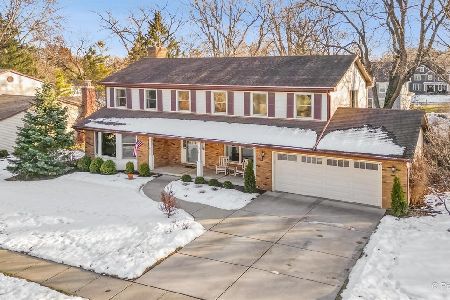30347 Center Avenue, Libertyville, Illinois 60048
$387,000
|
Sold
|
|
| Status: | Closed |
| Sqft: | 2,535 |
| Cost/Sqft: | $148 |
| Beds: | 5 |
| Baths: | 3 |
| Year Built: | 1955 |
| Property Taxes: | $6,806 |
| Days On Market: | 1604 |
| Lot Size: | 0,23 |
Description
**Check out our 3D tour** MUST SEE this spacious, roomy FIVE BEDROOM home in a quiet part of Libertyville on a QUARTER ACRE wooded lot. Everything has been upgraded to the highest level, including professional landscaping, new driveway/walkway, two zone HVAC, new floors, BAMBOO FLOORING on 2nd level, and more. As soon as you walk in you'll be greeted by the extra-spacious double-sliding barn door closets, light-filled living room, leading to the OPEN FLOOR PLAN dining/kitchen/family area with two sliding door entries to the back PATIO area. Kitchen has been modernized with the finest materials- QUARTZ counters, black STAINLESS STEEL appliances, DOUBLE PANTRIES, including a walk-in off the kitchen. Open family room area features a FIREPLACE with beautiful white tile cladding. Big MUD ROOM off the 1.5 car garage offers plenty of space for big families to keep the house tidy. Main floor has two bedrooms, including one massive PRIVATE OFFICE/PLAYROOM area. Walk up to the top floor and be wowed by the natural light pouring through the SKYLIGHT, opening to three more bedrooms, including a VAULTED CEILING master suite with HIS/HERS CLOSETS, and a gorgeous EN-SUITE bathroom with double vanity, WALK-IN shower, and skylight. Enjoy the vast PRIVACY-FENCED backyard surrounded by mature trees, and entertain in the best way with a paved patio area, kids PLAYSET, sand pit, hammock, and garden w/strawberries, mint, and more. Located perfectly in a LOW TAX area, with quick access to I-94, and all the shopping/dining of downtown Libertyville. Just a couple blocks from INDEPENDENCE GROVE, jogging/biking trails, and all the connected nature trails. ACT FAST!
Property Specifics
| Single Family | |
| — | |
| Bi-Level | |
| 1955 | |
| None | |
| CUSTOM 2 STORY | |
| No | |
| 0.23 |
| Lake | |
| Libertyville Estates | |
| 0 / Not Applicable | |
| None | |
| Public | |
| Public Sewer | |
| 11237222 | |
| 11094060040000 |
Nearby Schools
| NAME: | DISTRICT: | DISTANCE: | |
|---|---|---|---|
|
Grade School
Adler Park School |
70 | — | |
|
Middle School
Highland Middle School |
70 | Not in DB | |
|
High School
Libertyville High School |
128 | Not in DB | |
Property History
| DATE: | EVENT: | PRICE: | SOURCE: |
|---|---|---|---|
| 28 Nov, 2016 | Sold | $140,000 | MRED MLS |
| 9 Nov, 2016 | Under contract | $149,900 | MRED MLS |
| — | Last price change | $159,900 | MRED MLS |
| 5 Aug, 2016 | Listed for sale | $159,900 | MRED MLS |
| 12 Nov, 2021 | Sold | $387,000 | MRED MLS |
| 12 Oct, 2021 | Under contract | $375,000 | MRED MLS |
| 4 Oct, 2021 | Listed for sale | $375,000 | MRED MLS |






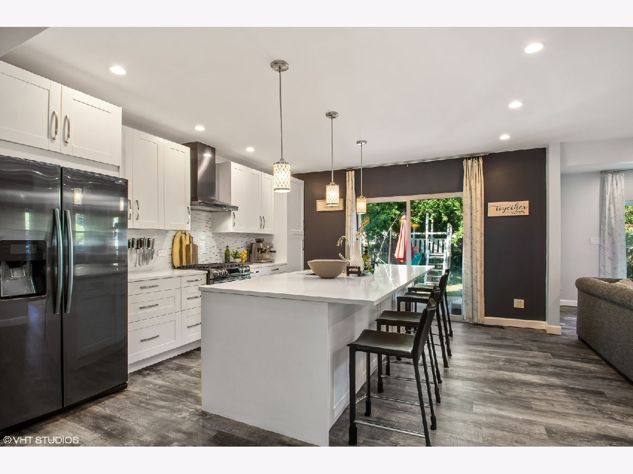
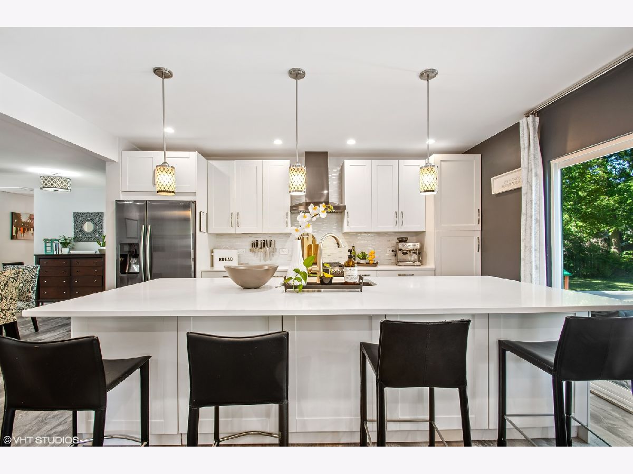
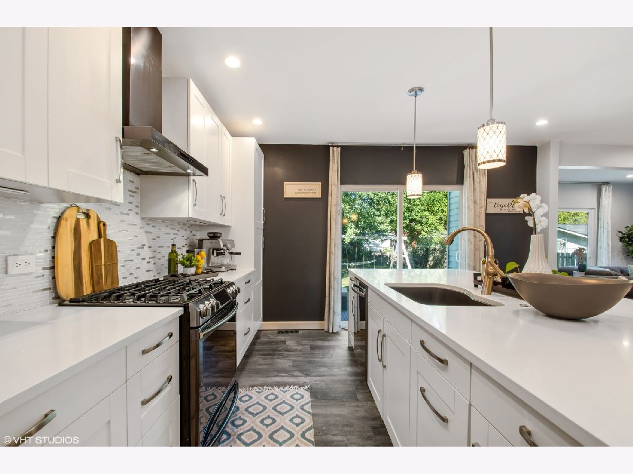


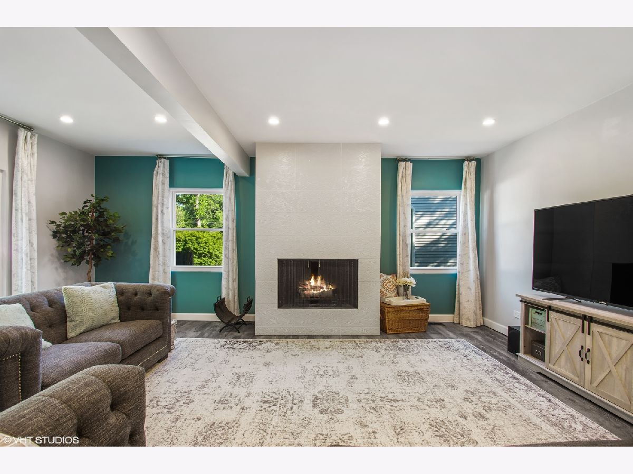

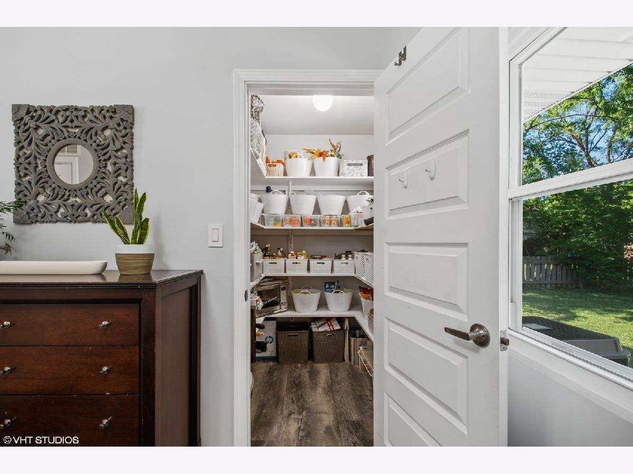
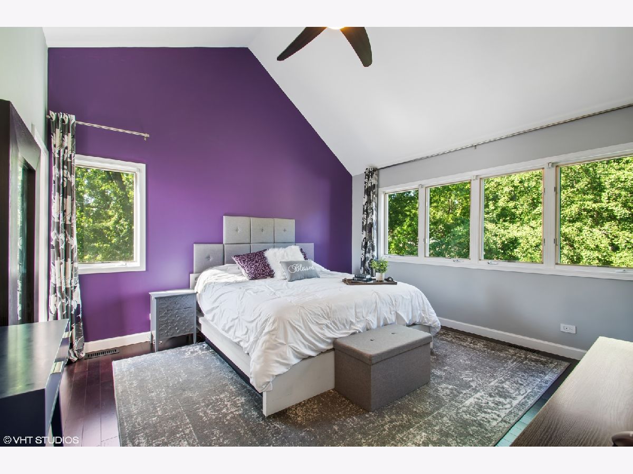


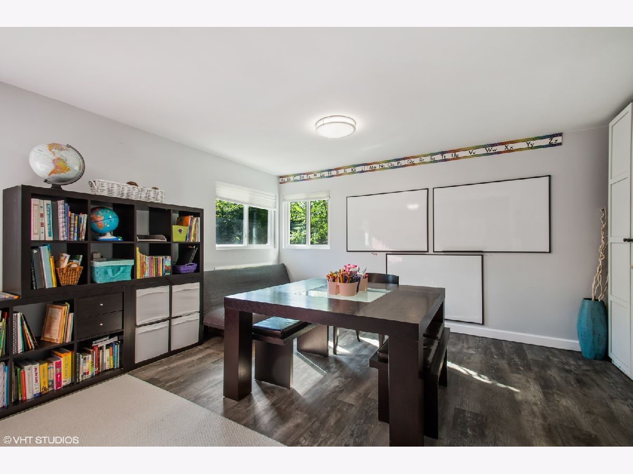

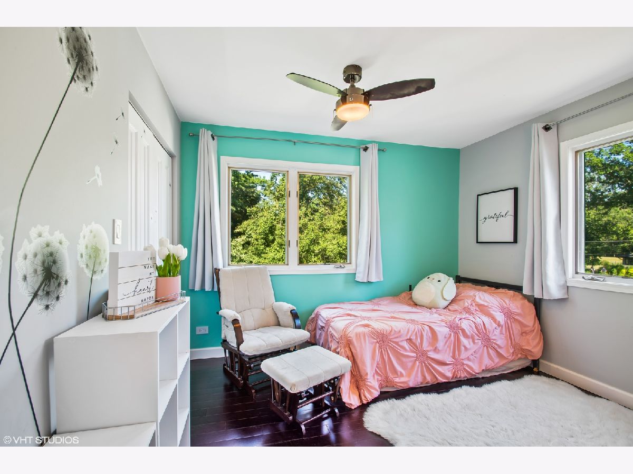

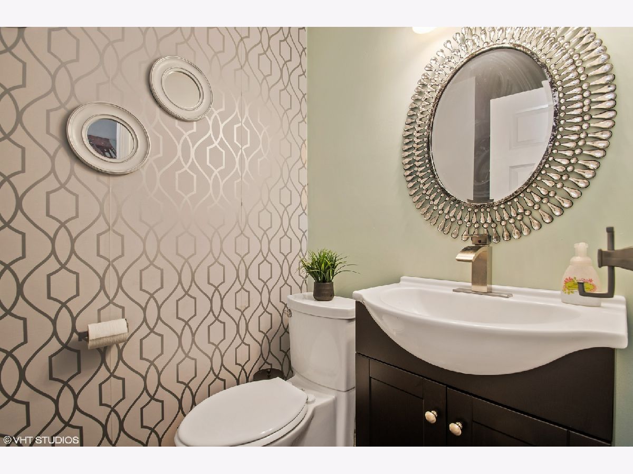

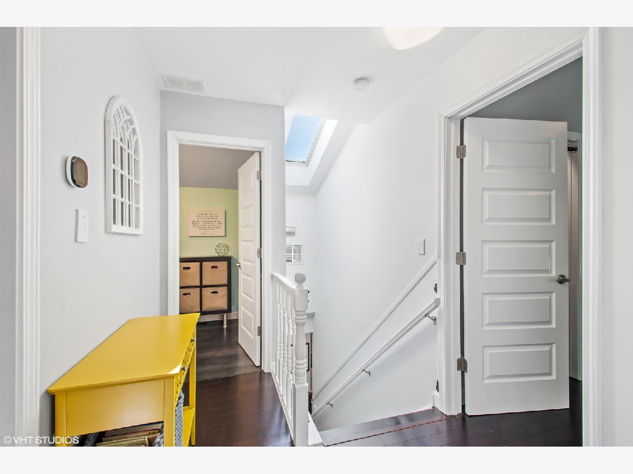
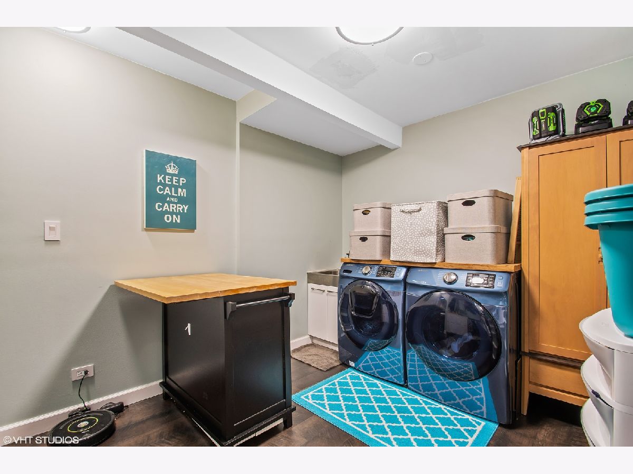

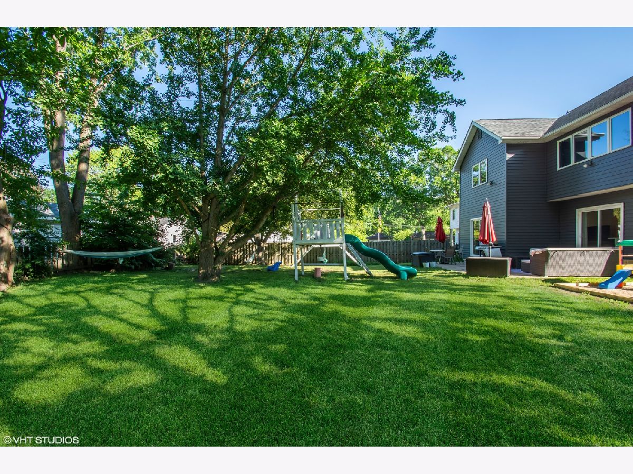
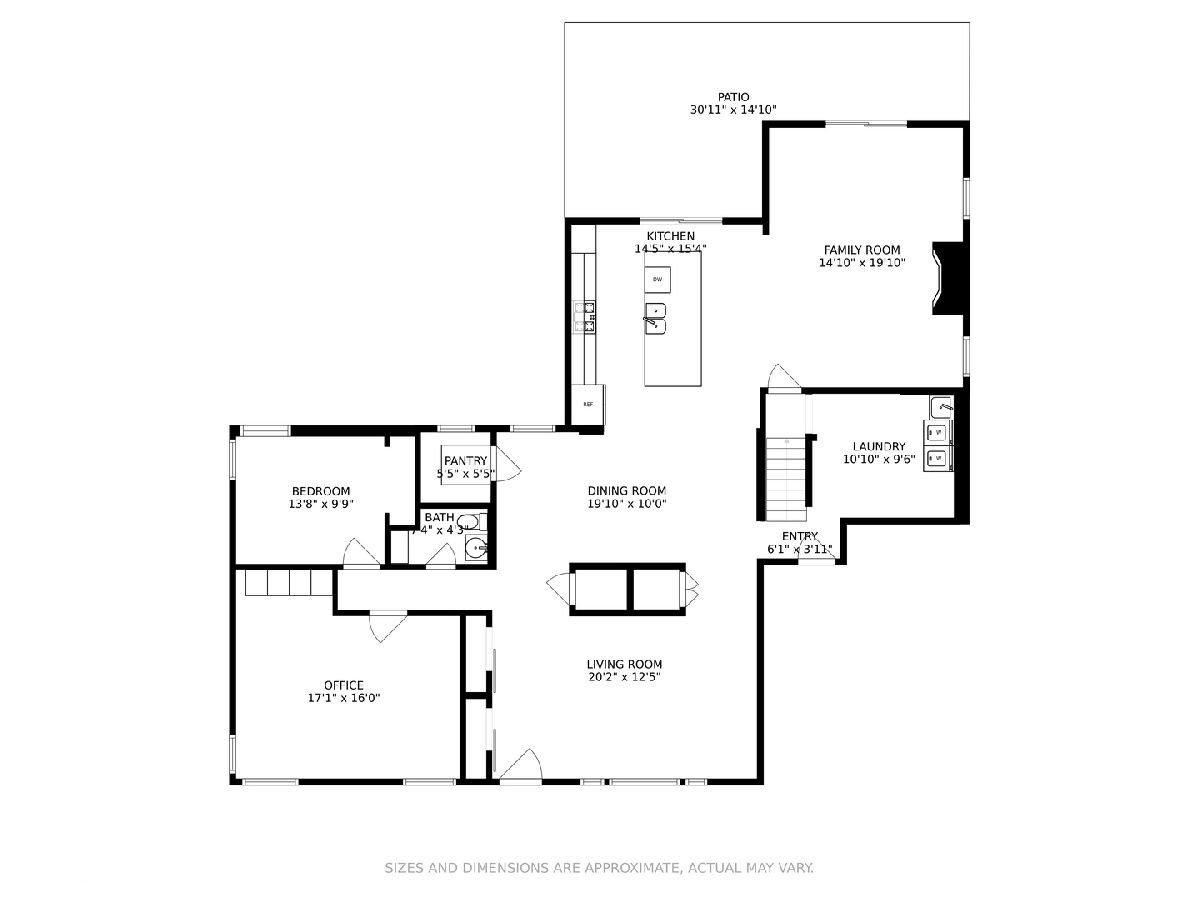
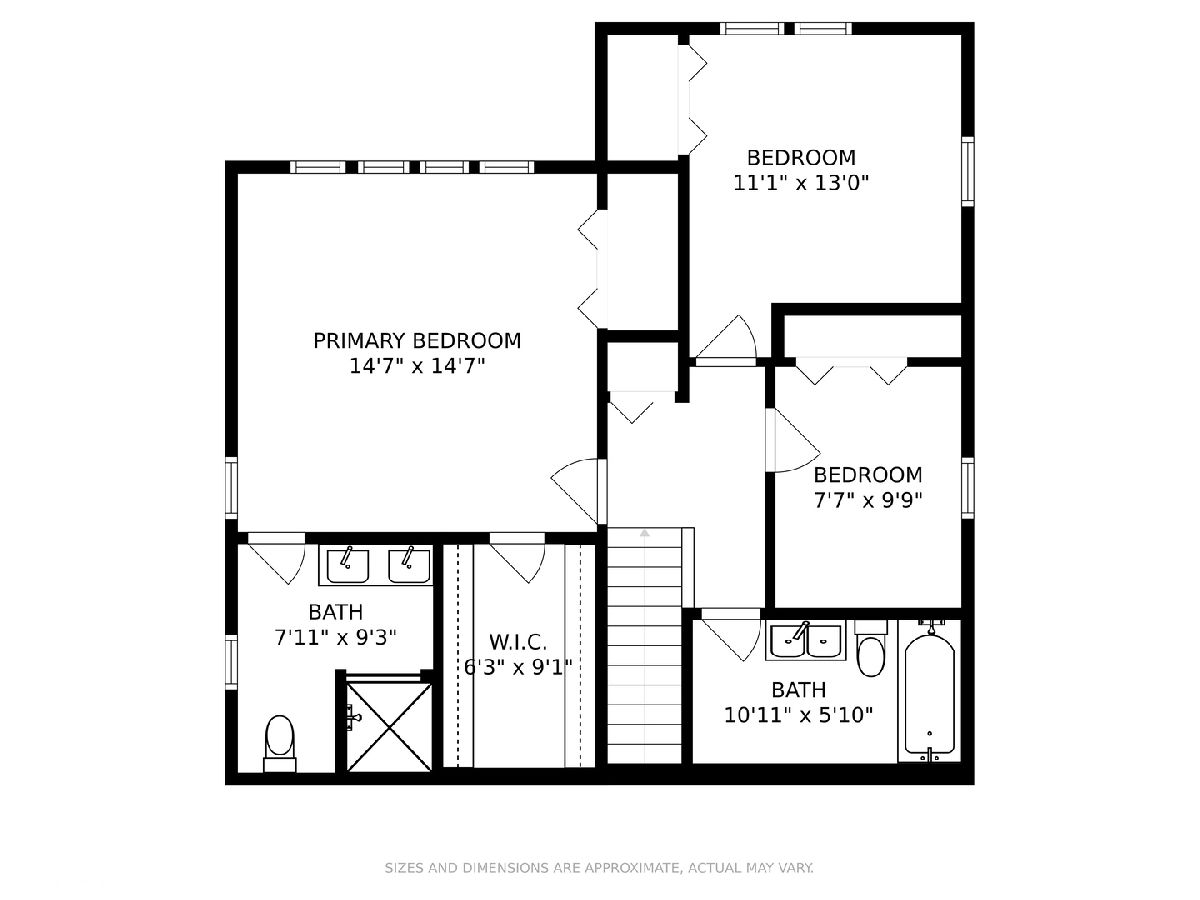

Room Specifics
Total Bedrooms: 5
Bedrooms Above Ground: 5
Bedrooms Below Ground: 0
Dimensions: —
Floor Type: Wood Laminate
Dimensions: —
Floor Type: Wood Laminate
Dimensions: —
Floor Type: Hardwood
Dimensions: —
Floor Type: —
Full Bathrooms: 3
Bathroom Amenities: Separate Shower,No Tub
Bathroom in Basement: 0
Rooms: Office,Bedroom 5
Basement Description: Crawl
Other Specifics
| 1.5 | |
| Concrete Perimeter | |
| Concrete | |
| Patio, Brick Paver Patio, Storms/Screens, Fire Pit | |
| Fenced Yard,Mature Trees | |
| 70 X 145 | |
| Pull Down Stair | |
| Full | |
| Vaulted/Cathedral Ceilings, Skylight(s), Wood Laminate Floors, First Floor Bedroom, In-Law Arrangement, First Floor Laundry, First Floor Full Bath, Walk-In Closet(s), Open Floorplan, Separate Dining Room | |
| Double Oven, Microwave, Dishwasher, High End Refrigerator, Washer, Dryer, Stainless Steel Appliance(s), Range Hood | |
| Not in DB | |
| Park, Horse-Riding Area, Horse-Riding Trails, Lake, Sidewalks, Street Lights, Street Paved | |
| — | |
| — | |
| Wood Burning |
Tax History
| Year | Property Taxes |
|---|---|
| 2016 | $6,112 |
| 2021 | $6,806 |
Contact Agent
Nearby Similar Homes
Nearby Sold Comparables
Contact Agent
Listing Provided By
Royal Service Realty CMP

