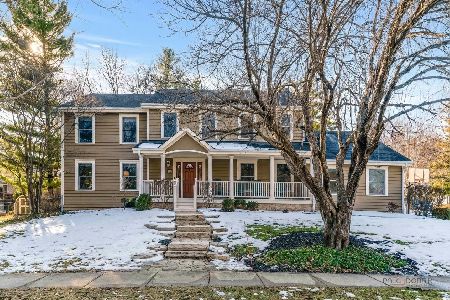30367 Center Avenue, Libertyville, Illinois 60048
$325,000
|
Sold
|
|
| Status: | Closed |
| Sqft: | 1,860 |
| Cost/Sqft: | $175 |
| Beds: | 3 |
| Baths: | 2 |
| Year Built: | 1955 |
| Property Taxes: | $5,164 |
| Days On Market: | 1671 |
| Lot Size: | 0,23 |
Description
Do you believe in LOVE at first sight? We promise you WILL after seeing this INCREDIBLE and ONE-OF-A-KIND home! An exceptional ranch nestled on a quiet street in one of Libertyville's most desirable neighborhoods. Completely remodeled and expanded to provide the perfect amount of living space. Be warned - this home will leave you speechless! The sellers truly transformed every single inch of this property with thought and attention to detail that is nothing short of extraordinary. HGTV could learn a thing or two! The entire home is modern, bright and open with each room flowing effortlessly into the next. Entertaining will come easy in this expertly designed layout. Step inside and instantly notice sunlight streaming in through the large windows and gleaming off of the rich hardwood floors. Everything simply sparkles! Features include beautiful crown molding, high baseboards, 6-panel doors and recessed lighting. The dining area opens into the spacious living room with a wood burning fireplace, built-ins with under cabinet lighting and new light fixtures! The breathtaking kitchen boasts 42" cabinets, all stainless-steel appliances, quartz countertops, backsplash, skylight, breakfast bar, AMAZING walk-in pantry and a pocket door. The family room is bright and has a large window with a cozy sitting area and cabinets for extra storage. The lovely French doors lead from the family room to a bonus space/sunroom with ceramic tile flooring and a sliding glass door to the backyard. Next, make your way to the master bedroom oasis that has a ceiling fan and a private door to the deck, perfect for enjoying your morning coffee or unwinding after a long day. The other 2 bedrooms are spacious and have ceiling fans and sleek built-ins. Both bathrooms are stunning and expertly updated. The full bath has a skylight and overflows with natural light. Completing this amazing home is a nice space for laundry and a 1.5 car garage. The backyard is a private paradise and truly magical with a relaxing and inviting feel. Here you will find a large two-tiered cedar deck, pergola, storage shed and a fully fenced-in yard with beautiful green space. Just like a page out of a fairy tale! Almost everything is new or newer including the roof, siding, furnace, 6-panel doors, windows, you name it! With so many unbelievable features, you almost forget you are in the perfect location, only steps to Independence Grove, with miles and miles of trails, 115-acre lake, a park, picnic area and much more. Quite simply nothing to do but move right in! The neighborhood offers places for running, biking, hiking, picnicking and endless outdoor fun. Close to downtown Libertyville where you will find more fantastic shopping, dining and entertainment than you will ever need! Close to I94/294 & the Metra. Don't forget the top-rated Libertyville schools and low unincorporated taxes! The moment you walk in the door, you will be glad you came!
Property Specifics
| Single Family | |
| — | |
| Ranch | |
| 1955 | |
| None | |
| CUSTOM | |
| No | |
| 0.23 |
| Lake | |
| Libertyville Estates | |
| 0 / Not Applicable | |
| None | |
| Public | |
| Public Sewer | |
| 11172556 | |
| 11094060020000 |
Nearby Schools
| NAME: | DISTRICT: | DISTANCE: | |
|---|---|---|---|
|
Grade School
Adler Park School |
70 | — | |
|
Middle School
Highland Middle School |
70 | Not in DB | |
|
High School
Libertyville High School |
128 | Not in DB | |
Property History
| DATE: | EVENT: | PRICE: | SOURCE: |
|---|---|---|---|
| 17 Sep, 2021 | Sold | $325,000 | MRED MLS |
| 2 Aug, 2021 | Under contract | $325,000 | MRED MLS |
| 29 Jul, 2021 | Listed for sale | $325,000 | MRED MLS |
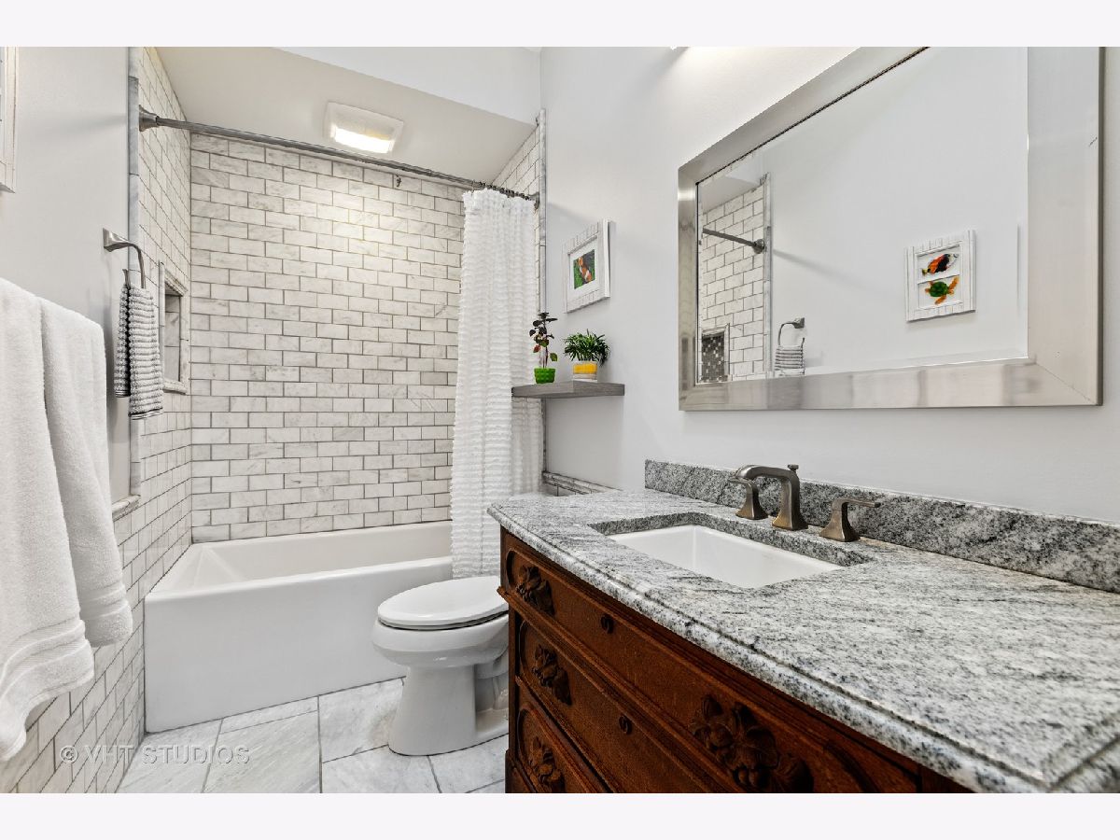





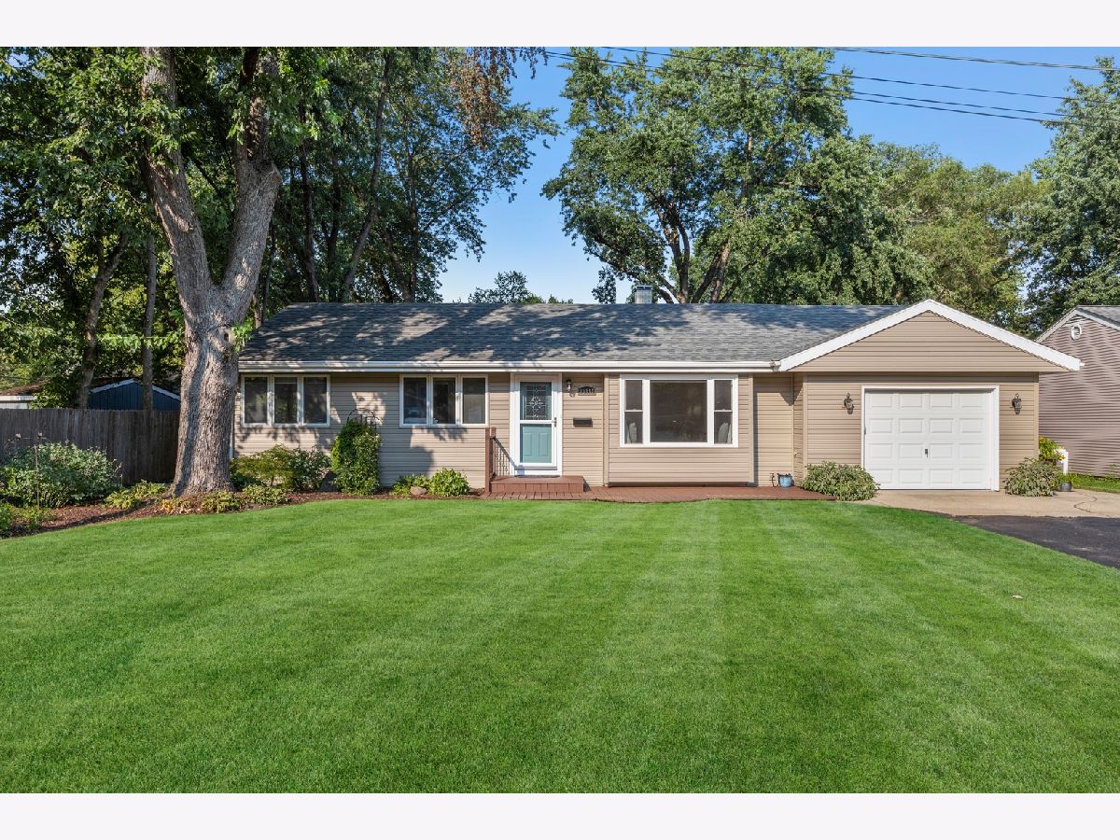








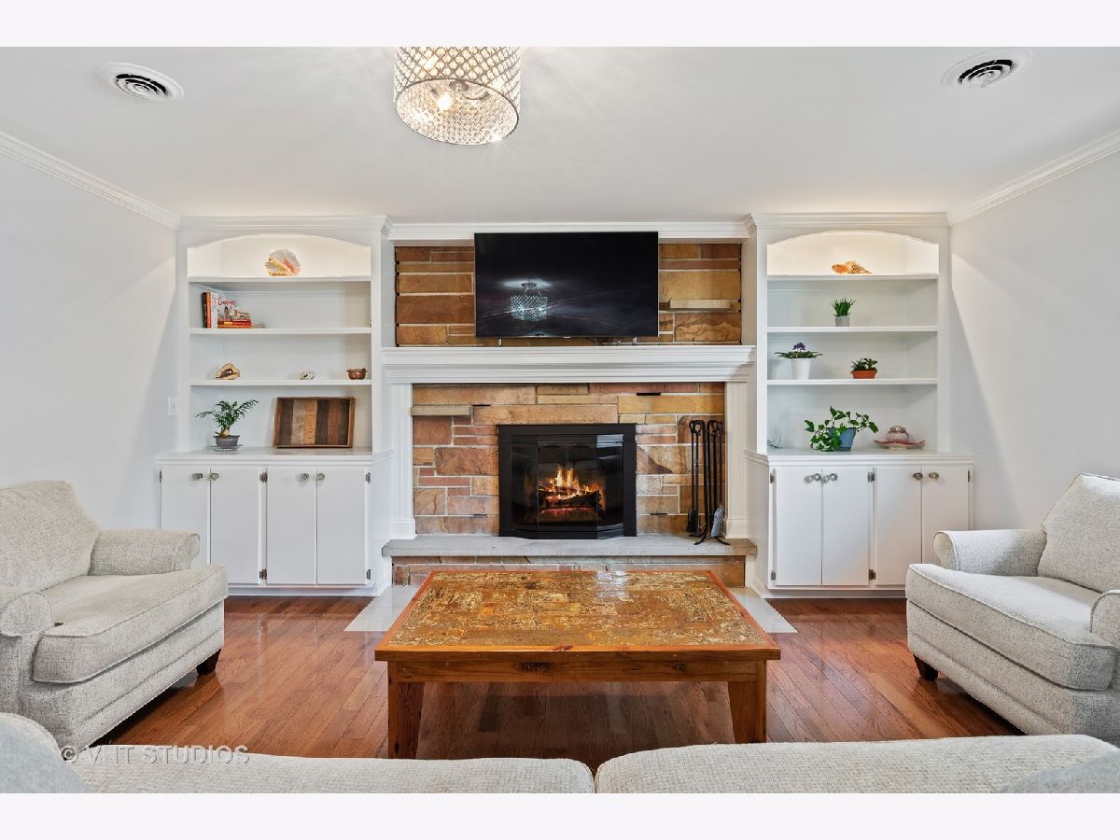

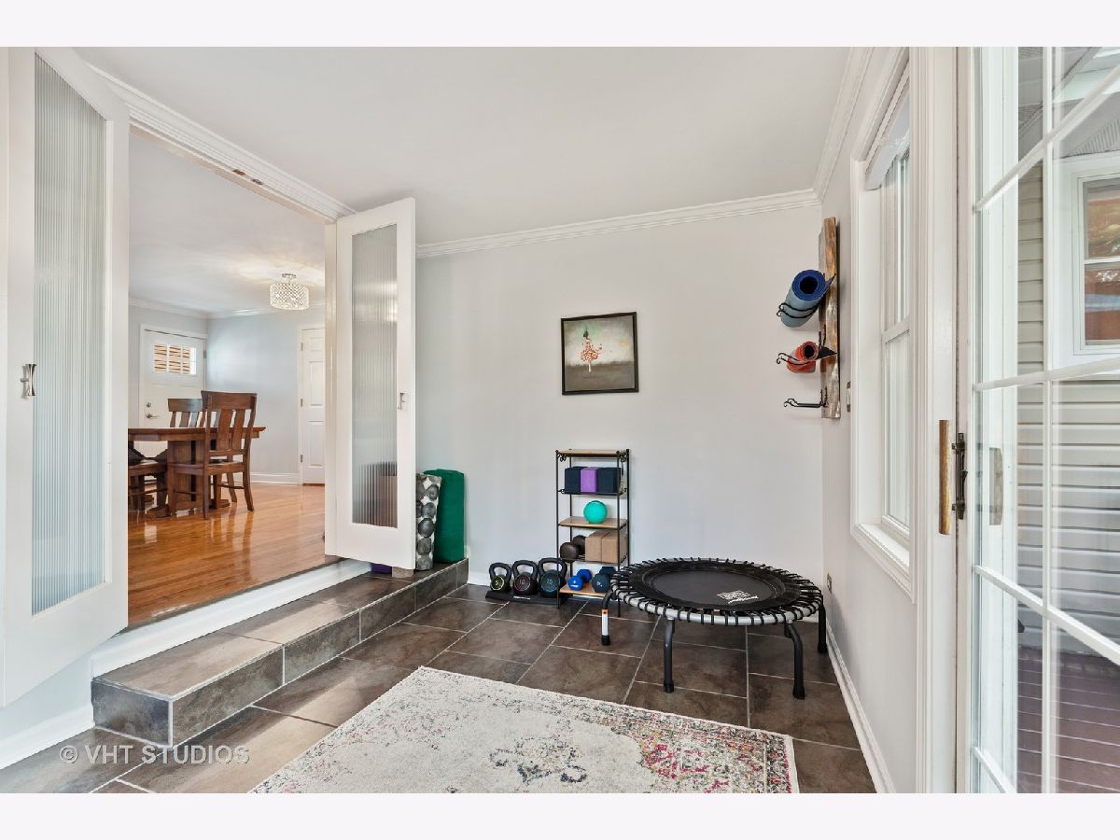



Room Specifics
Total Bedrooms: 3
Bedrooms Above Ground: 3
Bedrooms Below Ground: 0
Dimensions: —
Floor Type: Carpet
Dimensions: —
Floor Type: Hardwood
Full Bathrooms: 2
Bathroom Amenities: —
Bathroom in Basement: 0
Rooms: Sun Room
Basement Description: Crawl
Other Specifics
| 1.5 | |
| Concrete Perimeter | |
| Asphalt | |
| Deck, Storms/Screens | |
| Fenced Yard | |
| 70X145 | |
| — | |
| — | |
| Skylight(s), Hardwood Floors, First Floor Bedroom, First Floor Laundry, First Floor Full Bath, Built-in Features | |
| Range, Microwave, Dishwasher, Refrigerator, Washer, Dryer, Stainless Steel Appliance(s) | |
| Not in DB | |
| Park, Lake, Street Lights, Street Paved | |
| — | |
| — | |
| Wood Burning, Attached Fireplace Doors/Screen |
Tax History
| Year | Property Taxes |
|---|---|
| 2021 | $5,164 |
Contact Agent
Nearby Similar Homes
Nearby Sold Comparables
Contact Agent
Listing Provided By
Berkshire Hathaway HomeServices Starck Real Estate

