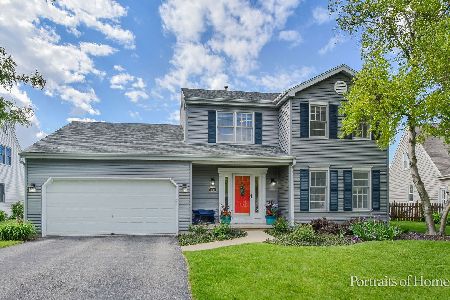3035 Compton Road, Aurora, Illinois 60504
$435,000
|
Sold
|
|
| Status: | Closed |
| Sqft: | 2,140 |
| Cost/Sqft: | $199 |
| Beds: | 4 |
| Baths: | 3 |
| Year Built: | 1993 |
| Property Taxes: | $8,522 |
| Days On Market: | 600 |
| Lot Size: | 0,16 |
Description
ONE YOU'VE BEEN WAITING FOR! Having trouble finding a home that works for you? This one will not disappoint! As you arrive, you'll be welcomed by the comfortable feel and layout of the first floor, painted in today's colors. The spacious living room is sized to accommodate your preference for use and includes room for dining or an extra sitting area. Through to the kitchen, you'll note the updated quartz countertops and the white tile backsplash. Past the cabinet pantry, you'll walk through an ample eating area into the vaulted family room, which includes wood burning fireplace. The main level is completed by a refreshed powder room and mud/laundry room, located just in from the 2.5 car garage. 2.5 car garage has extra space for storage, bikes, motorcycle or a large work bench. Upstairs, you'll now find FOUR bedrooms, as the loft was converted to a 4th bedroom in 2022. The master suite includes vaulted ceilings and a private bathroom with a soaking tub, separate shower and large dual sink vanity. Downstairs, you'll find a finished basement with a private room (2020), currently being set as a 5th bedroom, but available to you as a den or office, if preferred. The rec room allows for additional living area to use as desired. Radon mitigation system installed in 2018. Out back, through the new sliding door (2021), you'll find a deck with a fully enclosed, fenced lot. The yard is open and spacious for play and/or relaxation. Excellent location, not far from Rt. 59 Metra, shopping, restaurants, parks and playgrounds and within 5 minutes of all three highly desired School District 204 schools. DO NOT MISS THIS ONE--it won't last long!
Property Specifics
| Single Family | |
| — | |
| — | |
| 1993 | |
| — | |
| — | |
| No | |
| 0.16 |
| — | |
| Pine Meadows | |
| 0 / Not Applicable | |
| — | |
| — | |
| — | |
| 11840784 | |
| 0729118009 |
Nearby Schools
| NAME: | DISTRICT: | DISTANCE: | |
|---|---|---|---|
|
Grade School
Mccarty Elementary School |
204 | — | |
|
Middle School
Fischer Middle School |
204 | Not in DB | |
|
High School
Waubonsie Valley High School |
204 | Not in DB | |
Property History
| DATE: | EVENT: | PRICE: | SOURCE: |
|---|---|---|---|
| 17 May, 2018 | Sold | $279,600 | MRED MLS |
| 19 Mar, 2018 | Under contract | $279,000 | MRED MLS |
| 15 Mar, 2018 | Listed for sale | $279,000 | MRED MLS |
| 3 Jul, 2024 | Sold | $435,000 | MRED MLS |
| 2 Jun, 2024 | Under contract | $425,000 | MRED MLS |
| 30 May, 2024 | Listed for sale | $425,000 | MRED MLS |
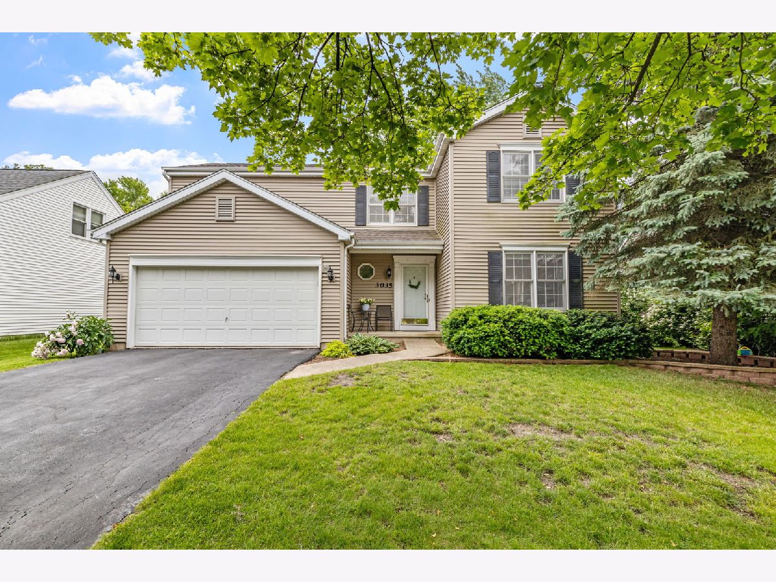
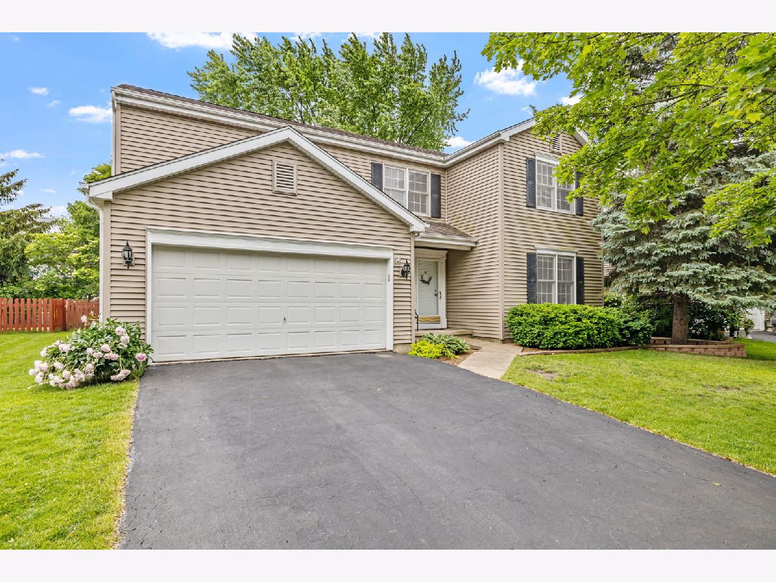
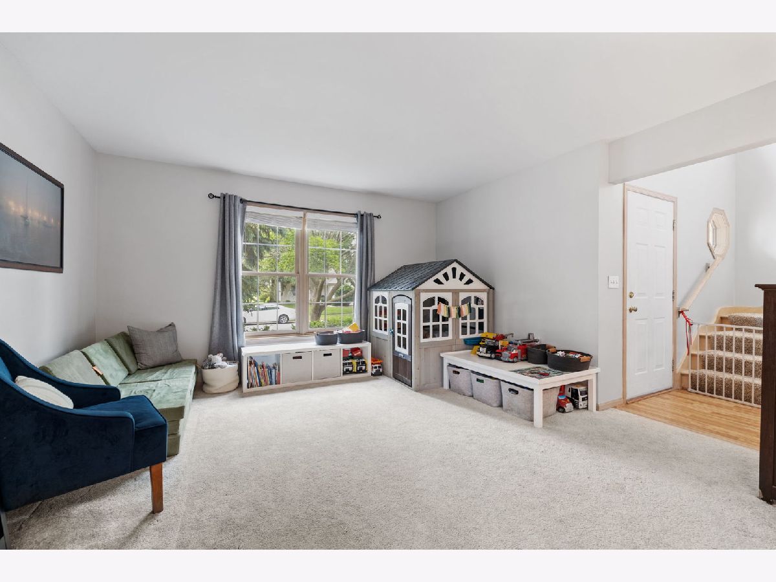
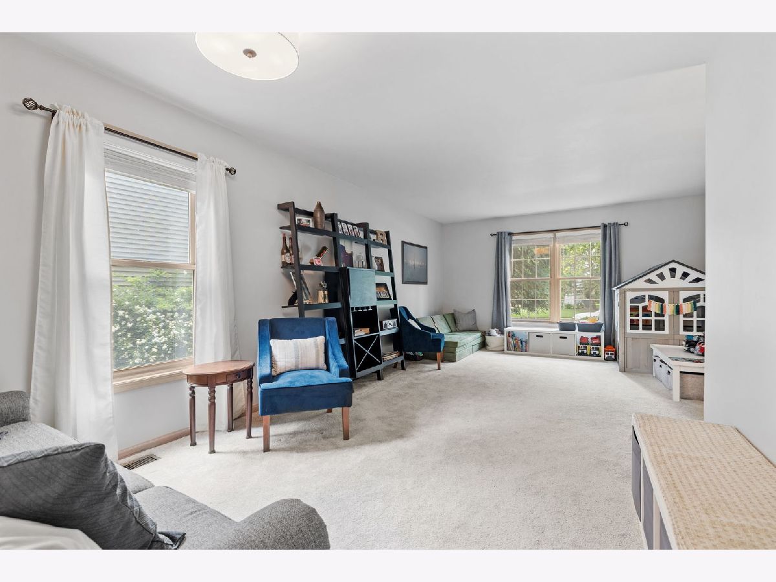






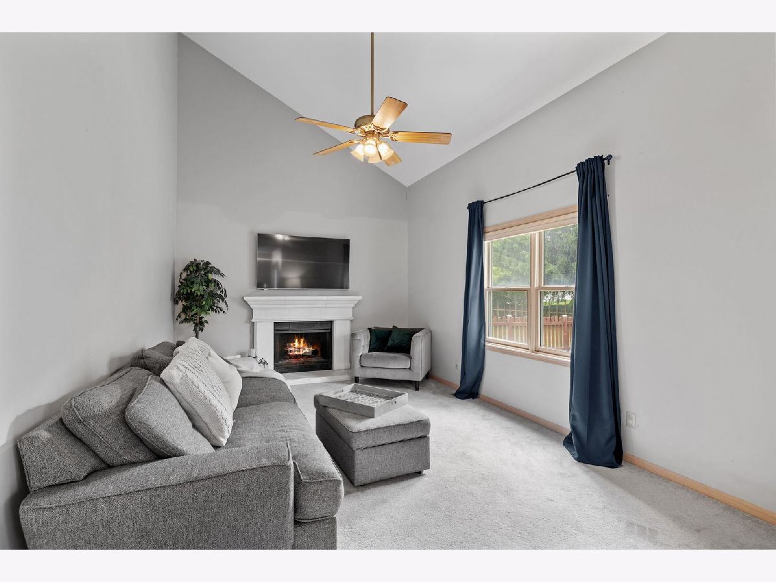
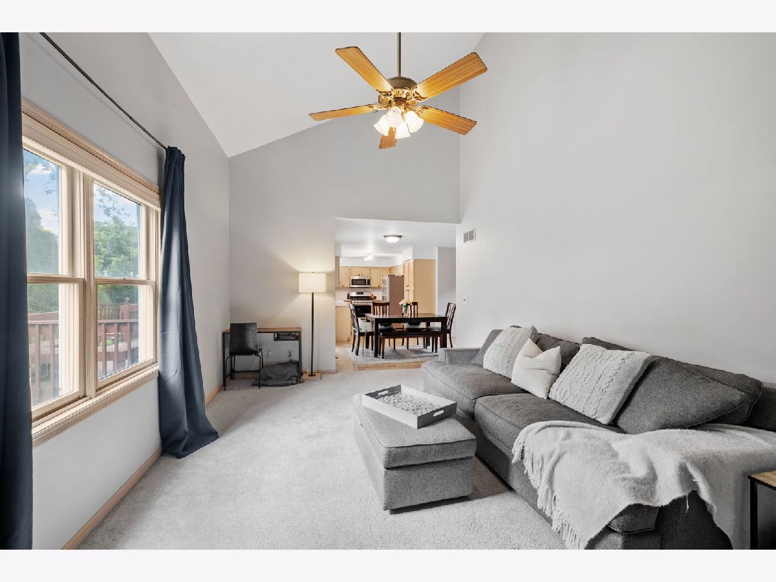
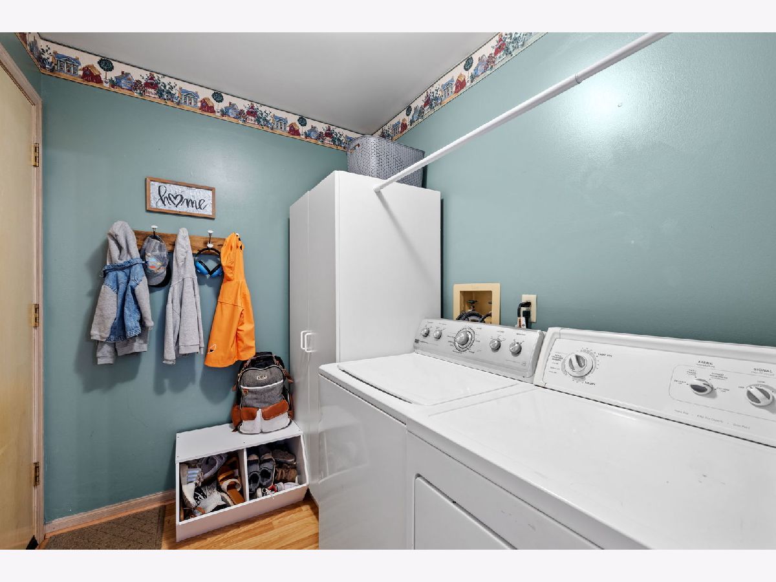










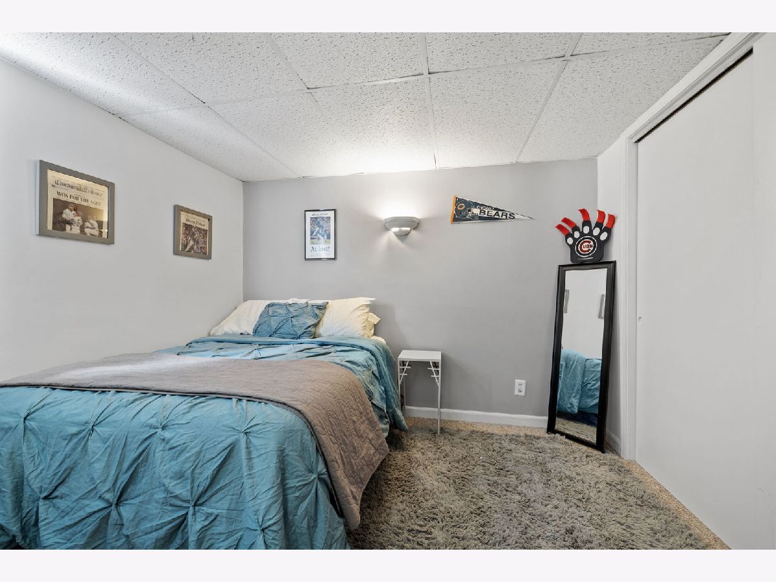




Room Specifics
Total Bedrooms: 5
Bedrooms Above Ground: 4
Bedrooms Below Ground: 1
Dimensions: —
Floor Type: —
Dimensions: —
Floor Type: —
Dimensions: —
Floor Type: —
Dimensions: —
Floor Type: —
Full Bathrooms: 3
Bathroom Amenities: Separate Shower,Double Sink,Soaking Tub
Bathroom in Basement: 0
Rooms: —
Basement Description: Finished,Crawl
Other Specifics
| 2.5 | |
| — | |
| Asphalt | |
| — | |
| — | |
| 106X65X124X58 | |
| — | |
| — | |
| — | |
| — | |
| Not in DB | |
| — | |
| — | |
| — | |
| — |
Tax History
| Year | Property Taxes |
|---|---|
| 2018 | $7,097 |
| 2024 | $8,522 |
Contact Agent
Nearby Similar Homes
Nearby Sold Comparables
Contact Agent
Listing Provided By
Baird & Warner





