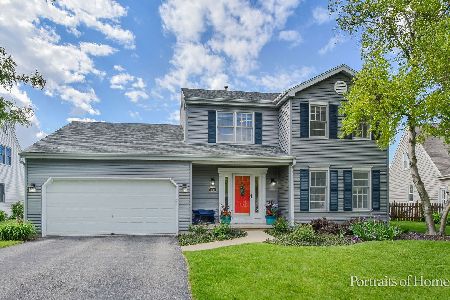3035 Compton Road, Aurora, Illinois 60504
$279,600
|
Sold
|
|
| Status: | Closed |
| Sqft: | 2,140 |
| Cost/Sqft: | $130 |
| Beds: | 3 |
| Baths: | 3 |
| Year Built: | 1993 |
| Property Taxes: | $7,097 |
| Days On Market: | 2868 |
| Lot Size: | 0,00 |
Description
NEW to the market and in "MOVE-IN READY" condition! This popular 2-story model feels like home as soon as you walk through the door. Warm, inviting and sparkling clean! The home features 3 large bedrooms, a nice sized loft, plus a flex space in the finished basement. Furnace, A/C and NEST thermostat (2015). Roof and vinyl siding (2008) All appliances, including washer & dryer are included! Plenty of storage thru-out the home; kitchen cabinets with drawers and a large pantry, generous closet space in all bedrooms, and 2 large storage areas in the basement. Vaulted family room with fireplace and updated surround & hearth. This well cared for home has so much to offer, don't let this one get away! 2.5 car garage has plenty of extra space for storage, bikes, motorcycle or a large work bench. Fenced yard and ENTERTAINMENT size deck for Summer fun. District 204 Schools, located near library, Copley Hospital, Fox Valley Mall, Aurora Metra Station, River Walk, and easy access I-88. HURRY!!
Property Specifics
| Single Family | |
| — | |
| Traditional | |
| 1993 | |
| Full | |
| COLORADO | |
| No | |
| — |
| Du Page | |
| Pine Meadows | |
| 0 / Not Applicable | |
| None | |
| Lake Michigan,Public | |
| Public Sewer, Sewer-Storm | |
| 09887755 | |
| 0729118009 |
Nearby Schools
| NAME: | DISTRICT: | DISTANCE: | |
|---|---|---|---|
|
Grade School
Mccarty Elementary School |
204 | — | |
|
Middle School
Fischer Middle School |
204 | Not in DB | |
|
High School
Waubonsie Valley High School |
204 | Not in DB | |
Property History
| DATE: | EVENT: | PRICE: | SOURCE: |
|---|---|---|---|
| 17 May, 2018 | Sold | $279,600 | MRED MLS |
| 19 Mar, 2018 | Under contract | $279,000 | MRED MLS |
| 15 Mar, 2018 | Listed for sale | $279,000 | MRED MLS |
| 3 Jul, 2024 | Sold | $435,000 | MRED MLS |
| 2 Jun, 2024 | Under contract | $425,000 | MRED MLS |
| 30 May, 2024 | Listed for sale | $425,000 | MRED MLS |
Room Specifics
Total Bedrooms: 3
Bedrooms Above Ground: 3
Bedrooms Below Ground: 0
Dimensions: —
Floor Type: Carpet
Dimensions: —
Floor Type: Carpet
Full Bathrooms: 3
Bathroom Amenities: Separate Shower,Double Sink,Soaking Tub
Bathroom in Basement: 0
Rooms: Eating Area,Recreation Room,Loft,Storage
Basement Description: Finished,Crawl
Other Specifics
| 2.5 | |
| — | |
| Asphalt | |
| Deck, Storms/Screens | |
| Fenced Yard,Landscaped | |
| 58X115X65X107 | |
| — | |
| Full | |
| Vaulted/Cathedral Ceilings, Wood Laminate Floors, First Floor Laundry | |
| Range, Microwave, Dishwasher, Refrigerator, Washer, Dryer, Disposal | |
| Not in DB | |
| Sidewalks, Street Lights, Street Paved | |
| — | |
| — | |
| Wood Burning, Gas Starter |
Tax History
| Year | Property Taxes |
|---|---|
| 2018 | $7,097 |
| 2024 | $8,522 |
Contact Agent
Nearby Similar Homes
Nearby Sold Comparables
Contact Agent
Listing Provided By
Baird & Warner








