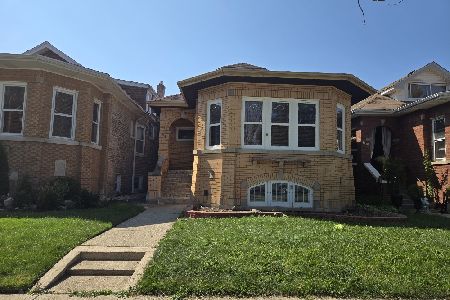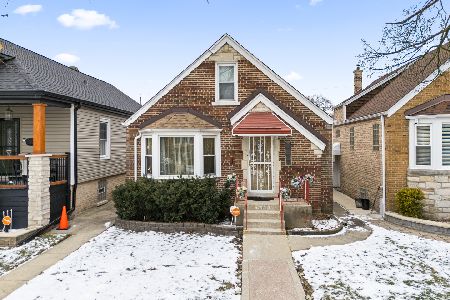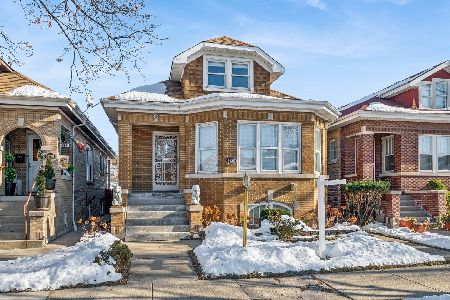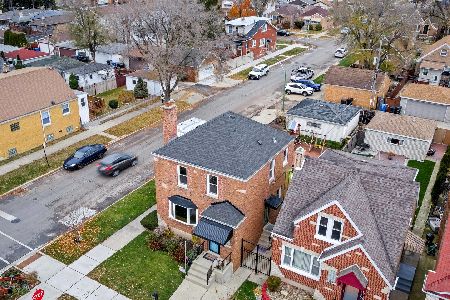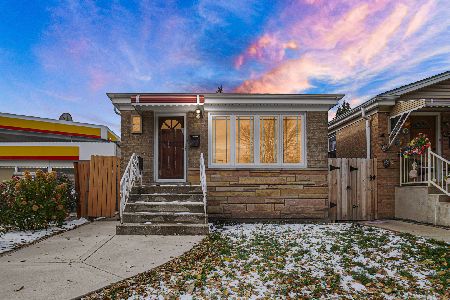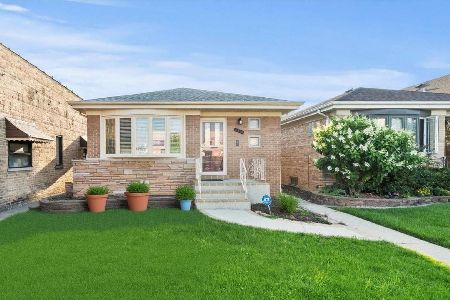3035 Natchez Avenue, Belmont Cragin, Chicago, Illinois 60634
$357,000
|
Sold
|
|
| Status: | Closed |
| Sqft: | 1,704 |
| Cost/Sqft: | $215 |
| Beds: | 2 |
| Baths: | 3 |
| Year Built: | 1949 |
| Property Taxes: | $3,652 |
| Days On Market: | 823 |
| Lot Size: | 0,00 |
Description
Charming Brick Georgian with Modern Updates Welcome to this elegant Brick Georgian residence, a timeless gem in a desirable neighborhood. This meticulously maintained home offers a perfect blend of classic charm and contemporary conveniences. Absolutely! Here's a compelling listing description for your Brick Georgian house: Charming Brick Georgian with Modern Updates Welcome to this elegant Brick Georgian residence, a timeless gem in a desirable neighborhood. This meticulously maintained home offers a perfect blend of classic charm and contemporary conveniences. Key Features: First Floor Elegance: Step into the spacious living room adorned with gleaming hardwood floors, providing an inviting space for gatherings and relaxation. Adjacent, the formal dining room boasts the same hardwood floors, creating a seamless flow for entertaining. Stylish Kitchen: The updated kitchen is a culinary haven, featuring modern amenities and a loft-style separate eating area. Prepare meals surrounded by sleek finishes and ample counter space, making this kitchen a true heart of the home. Expansive Family Room: A stunning addition to this residence, the family room is a sanctuary of light and space. Vaulted ceilings, skylights, and patio doors beckon in natural light, while providing a seamless connection to the backyard oasis. Outdoor Bliss: The back yard is a private retreat, complete with a patio for al fresco dining and relaxation. A 2-1/2 car garage ensures convenience and ample storage. Second Floor Sanctuary: Upstairs, discover an updated full bath and two generously-sized bedrooms, each adorned with hardwood floors and abundant closet space. Finished Basement: The basement is a versatile space, partially finished to include a den that could serve as an office or guest room. A full bath adds functionality, while abundant storage space ensures organization and convenience. Additional Features: Classic Georgian architecture Convenient half bath on the main floor Gas Forced Air Heat Central Air Updated Electric
Property Specifics
| Single Family | |
| — | |
| — | |
| 1949 | |
| — | |
| — | |
| No | |
| — |
| Cook | |
| — | |
| — / Not Applicable | |
| — | |
| — | |
| — | |
| 11912245 | |
| 13302140370000 |
Nearby Schools
| NAME: | DISTRICT: | DISTANCE: | |
|---|---|---|---|
|
Grade School
Josephine Locke Elementary Schoo |
299 | — | |
Property History
| DATE: | EVENT: | PRICE: | SOURCE: |
|---|---|---|---|
| 31 Jul, 2009 | Sold | $215,000 | MRED MLS |
| 8 Jun, 2009 | Under contract | $227,000 | MRED MLS |
| — | Last price change | $239,000 | MRED MLS |
| 22 Jun, 2008 | Listed for sale | $319,000 | MRED MLS |
| 17 Nov, 2023 | Sold | $357,000 | MRED MLS |
| 25 Oct, 2023 | Under contract | $367,000 | MRED MLS |
| 19 Oct, 2023 | Listed for sale | $367,000 | MRED MLS |
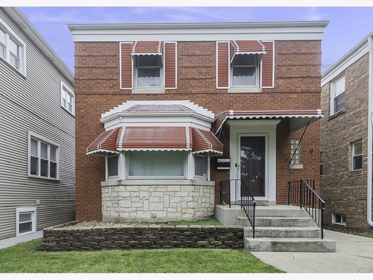
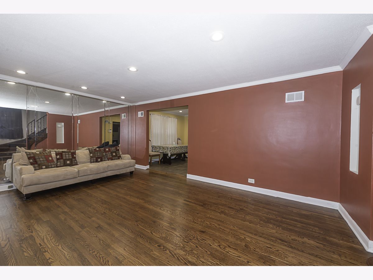
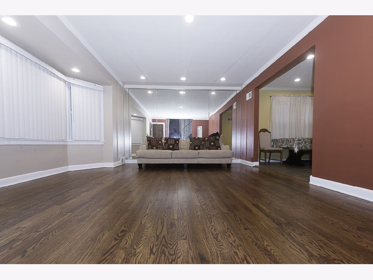
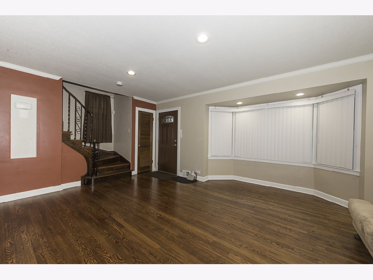
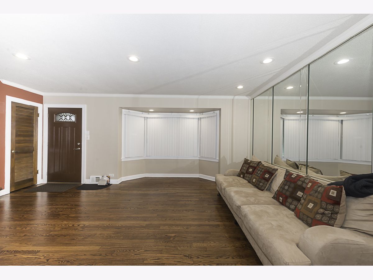
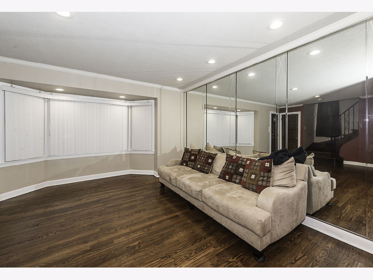
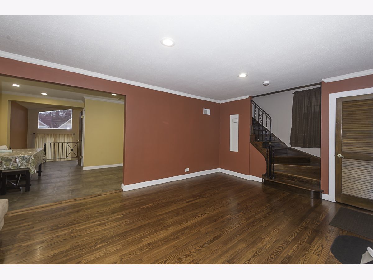
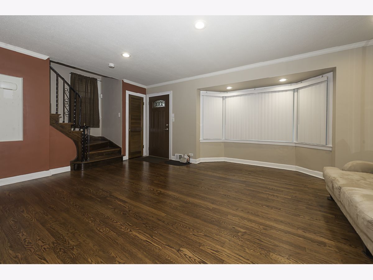
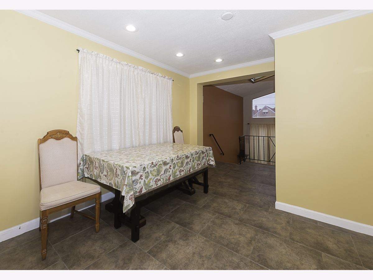
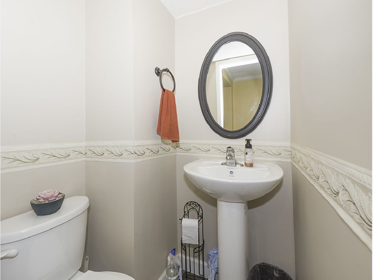
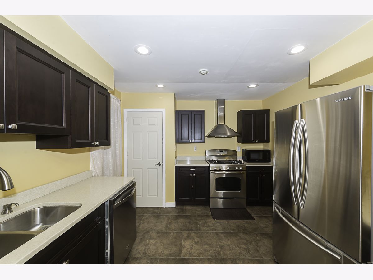
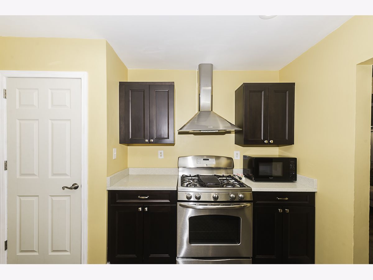
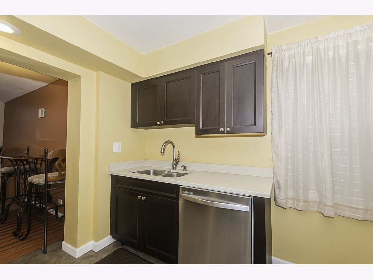
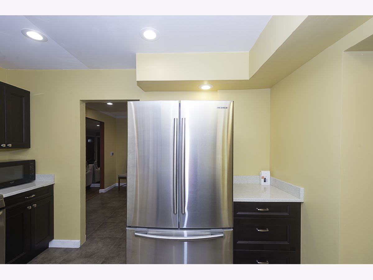
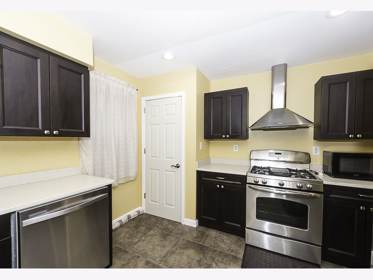
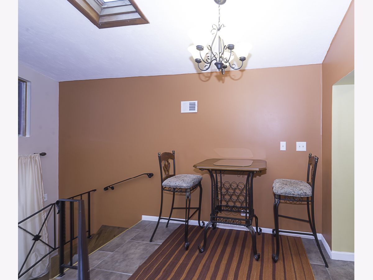
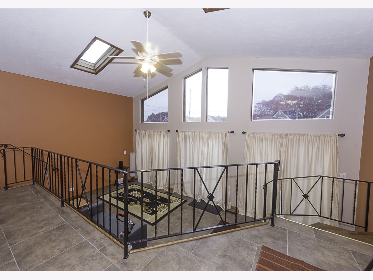
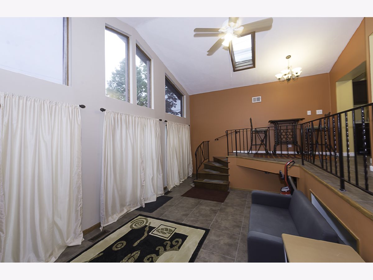
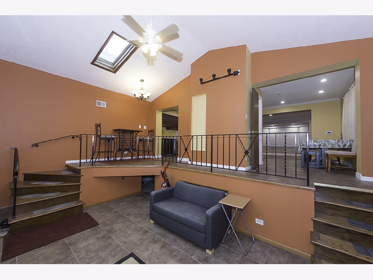
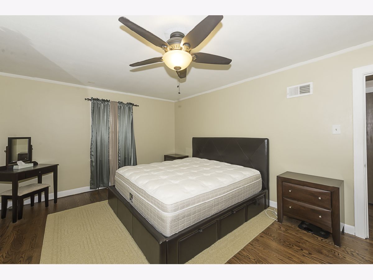
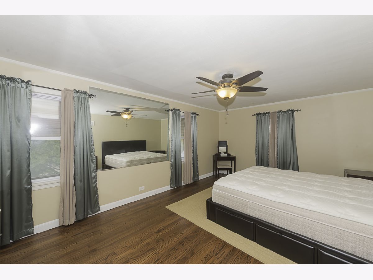
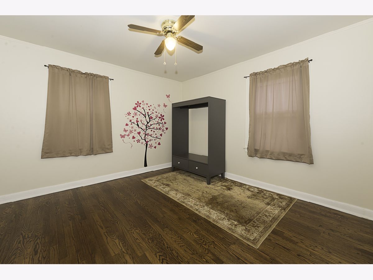
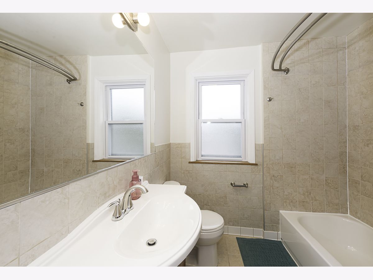
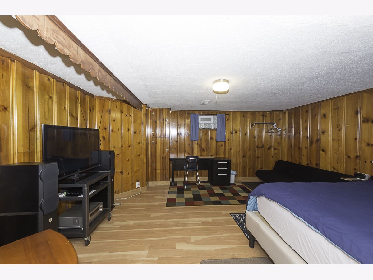
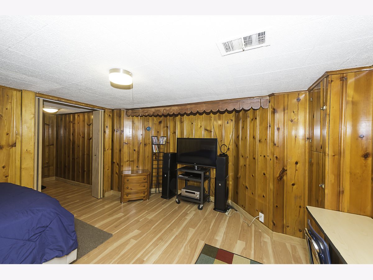
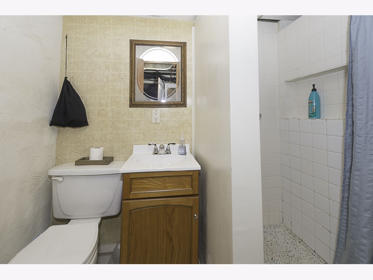
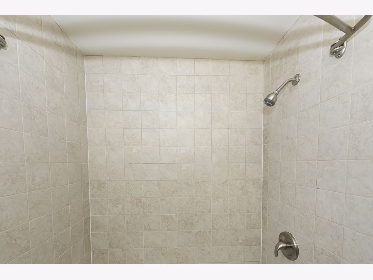
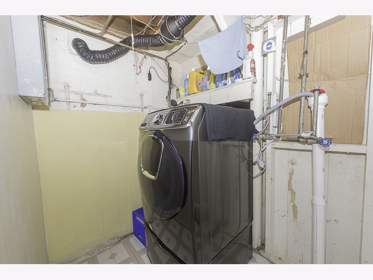
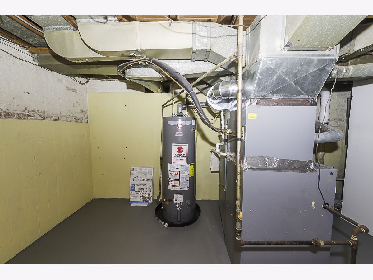
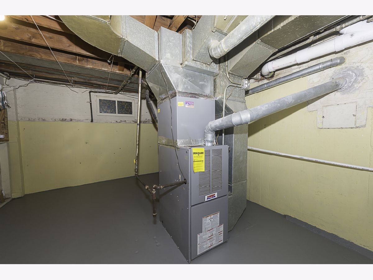
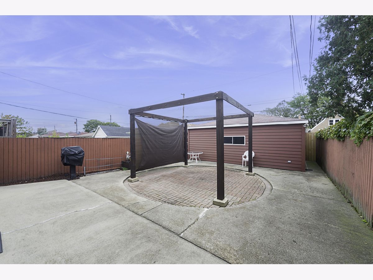
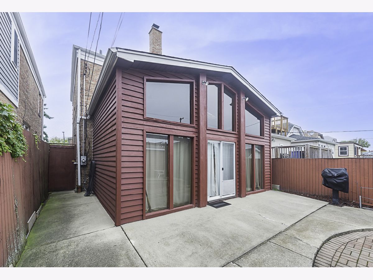
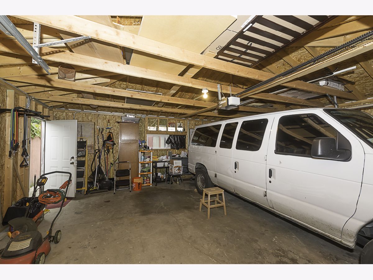
Room Specifics
Total Bedrooms: 2
Bedrooms Above Ground: 2
Bedrooms Below Ground: 0
Dimensions: —
Floor Type: —
Full Bathrooms: 3
Bathroom Amenities: —
Bathroom in Basement: 1
Rooms: —
Basement Description: Partially Finished
Other Specifics
| 2 | |
| — | |
| — | |
| — | |
| — | |
| 30 X 125 | |
| — | |
| — | |
| — | |
| — | |
| Not in DB | |
| — | |
| — | |
| — | |
| — |
Tax History
| Year | Property Taxes |
|---|---|
| 2009 | $2,960 |
| 2023 | $3,652 |
Contact Agent
Nearby Similar Homes
Nearby Sold Comparables
Contact Agent
Listing Provided By
Homesmart Connect LLC

